Idées déco de cuisines de taille moyenne avec une crédence en ardoise
Trier par :
Budget
Trier par:Populaires du jour
1 - 20 sur 895 photos

Photography: Christian J Anderson.
Contractor & Finish Carpenter: Poli Dmitruks of PDP Perfection LLC.
Inspiration pour une cuisine parallèle chalet en bois brun de taille moyenne avec un évier de ferme, un plan de travail en granite, une crédence grise, une crédence en ardoise, un électroménager en acier inoxydable, un sol en carrelage de porcelaine, îlot, un sol gris et un placard avec porte à panneau encastré.
Inspiration pour une cuisine parallèle chalet en bois brun de taille moyenne avec un évier de ferme, un plan de travail en granite, une crédence grise, une crédence en ardoise, un électroménager en acier inoxydable, un sol en carrelage de porcelaine, îlot, un sol gris et un placard avec porte à panneau encastré.

Idées déco pour une cuisine américaine linéaire classique de taille moyenne avec un évier encastré, un placard avec porte à panneau encastré, des portes de placard blanches, un plan de travail en granite, une crédence beige, une crédence en ardoise, un électroménager en acier inoxydable, un sol en bois brun, îlot, un sol marron et un plan de travail beige.
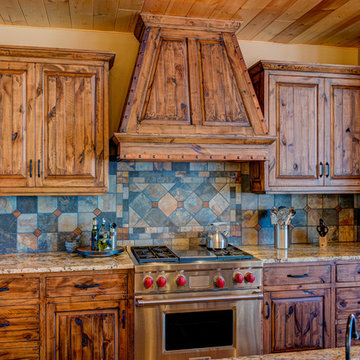
Todd Myra Photography
Cette image montre une cuisine ouverte chalet en bois brun et L de taille moyenne avec un placard avec porte à panneau surélevé, un plan de travail en granite, un électroménager en acier inoxydable, îlot, un sol en bois brun, un sol marron, une crédence grise et une crédence en ardoise.
Cette image montre une cuisine ouverte chalet en bois brun et L de taille moyenne avec un placard avec porte à panneau surélevé, un plan de travail en granite, un électroménager en acier inoxydable, îlot, un sol en bois brun, un sol marron, une crédence grise et une crédence en ardoise.

Ken Vaughn
Cette image montre une cuisine traditionnelle en U de taille moyenne avec un placard avec porte à panneau encastré, des portes de placard blanches, une crédence grise, un électroménager noir, parquet foncé, une crédence en ardoise, un plan de travail en granite, îlot et un sol marron.
Cette image montre une cuisine traditionnelle en U de taille moyenne avec un placard avec porte à panneau encastré, des portes de placard blanches, une crédence grise, un électroménager noir, parquet foncé, une crédence en ardoise, un plan de travail en granite, îlot et un sol marron.

Designer: Kristin Petro; Photographer: kellyallison photography
Exemple d'une cuisine américaine montagne en U et bois clair de taille moyenne avec un évier encastré, un placard à porte shaker, un plan de travail en granite, une crédence grise, un électroménager en acier inoxydable, un sol en carrelage de porcelaine, un sol multicolore et une crédence en ardoise.
Exemple d'une cuisine américaine montagne en U et bois clair de taille moyenne avec un évier encastré, un placard à porte shaker, un plan de travail en granite, une crédence grise, un électroménager en acier inoxydable, un sol en carrelage de porcelaine, un sol multicolore et une crédence en ardoise.

The kitchen is splendid with knotty alder custom cabinets, handmade peeled bark legs were crafted to support the chiseled edge granite. A hammered copper farm sink compliments the custom copper range hood while the slate backsplash adds color. Barstools from Old Hickory, also with peeled bark frames are upholstered in a casual red and gold fabric back with brown leather seats. A vintage Persian runner is between the range and sink to effortlessly blend all the colors together.
Designed by Melodie Durham of Durham Designs & Consulting, LLC.
Photo by Livengood Photographs [www.livengoodphotographs.com/design].
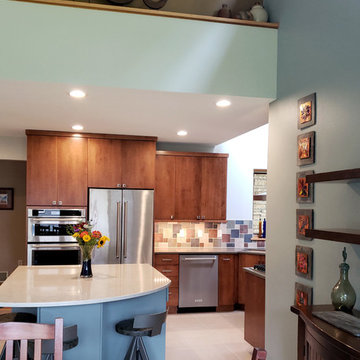
the wall seperating the dining room was removed and a curved island was added to connect the two spaces and provide an area for guests to linger while dinner is prepared. Custom "Architect" stools pay tribute to the famous architectural petigree.
Photo: S. Lang

The Barefoot Bay Cottage is the first-holiday house to be designed and built for boutique accommodation business, Barefoot Escapes (www.barefootescapes.com.au). Working with many of The Designory’s favourite brands, it has been designed with an overriding luxe Australian coastal style synonymous with Sydney based team. The newly renovated three bedroom cottage is a north facing home which has been designed to capture the sun and the cooling summer breeze. Inside, the home is light-filled, open plan and imbues instant calm with a luxe palette of coastal and hinterland tones. The contemporary styling includes layering of earthy, tribal and natural textures throughout providing a sense of cohesiveness and instant tranquillity allowing guests to prioritise rest and rejuvenation.
Images captured by Jessie Prince
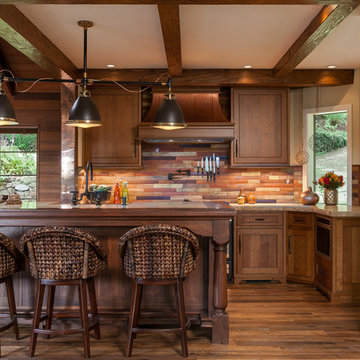
Inspiration pour une cuisine parallèle chalet en bois foncé de taille moyenne avec un placard à porte shaker, parquet foncé, îlot, une crédence en ardoise et un plan de travail en granite.

Aménagement d'une cuisine ouverte classique en L et bois brun de taille moyenne avec un évier de ferme, un placard à porte shaker, un plan de travail en granite, une crédence multicolore, une crédence en ardoise, un électroménager en acier inoxydable, un sol en bois brun, îlot, un sol marron et un plan de travail beige.

Adding a barn door is just the right touch for this kitchen -
it provides easy,/hidden access to all the snacks hiding in the pantry.
This updated updated kitchen we got rid of the peninsula and adding a large island. Materials chosen are warm and welcoming while having a slight industrial feel with stainless appliances. Cabinetry by Starmark, the wood species is alder and the doors are inset.
Chris Veith

Two islands work well in this rustic kitchen designed with knotty alder cabinets by Studio 76 Home. This kitchen functions well with stained hardwood flooring and granite surfaces; and the slate backsplash adds texture to the space. A Subzero refrigerator and Wolf double ovens and 48-inch rangetop are the workhorses of this kitchen.
Photo by Carolyn McGinty
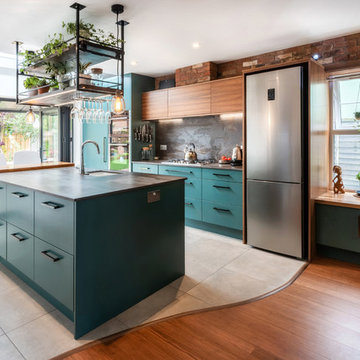
Stunning Design & Build full kitchen, dining and utility refurbishment with inside-outside tiles. Bespoke walnut kitchen, pocket doors, ceiling mounted shelving, roof windows, pergola and creative thresholds.
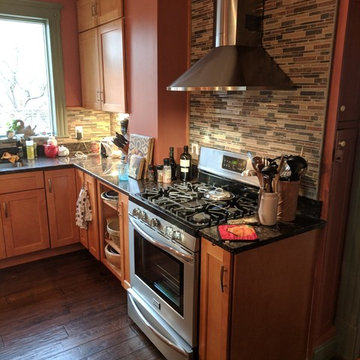
Roland Cournoyer & Julie Amery
Inspiration pour une arrière-cuisine traditionnelle en L et bois clair de taille moyenne avec un évier encastré, un placard à porte shaker, un plan de travail en granite, une crédence multicolore, une crédence en ardoise, un électroménager en acier inoxydable, parquet foncé, îlot et un sol marron.
Inspiration pour une arrière-cuisine traditionnelle en L et bois clair de taille moyenne avec un évier encastré, un placard à porte shaker, un plan de travail en granite, une crédence multicolore, une crédence en ardoise, un électroménager en acier inoxydable, parquet foncé, îlot et un sol marron.
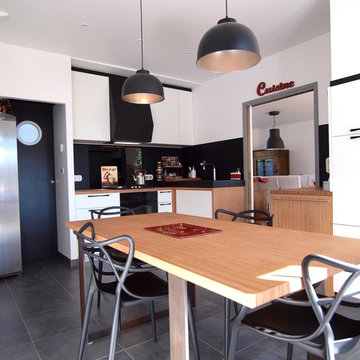
Le Faiseur de Choses
Cette image montre une cuisine minimaliste en L fermée et de taille moyenne avec un évier 2 bacs, un placard à porte affleurante, des portes de placard blanches, un plan de travail en bois, une crédence noire, une crédence en ardoise, un électroménager noir, un sol en carrelage de céramique, aucun îlot et un sol gris.
Cette image montre une cuisine minimaliste en L fermée et de taille moyenne avec un évier 2 bacs, un placard à porte affleurante, des portes de placard blanches, un plan de travail en bois, une crédence noire, une crédence en ardoise, un électroménager noir, un sol en carrelage de céramique, aucun îlot et un sol gris.

The materials used for this space include white washed brushed oak, taj mahal granite, custom shaker style cabinets, original pine ceiling, slate backsplash, slate & metal mosiac at the island, a custom cast concrete sink, and a Wolf range. |
While the flow of the kitchen worked for the family, the focus was on updating the look and feel. The old cabinets were replaced with new shaker-style custom cabinets painted in a soothing grey, to compliment the new white-washed, brushed oak floor. Taj Mahal granite counter tops replaced the old dark ones. The refrigerator was replaced with a wider 48” Sub-Zero. The built-in pantry in the kitchen was replaced, with pull-out shelving specific to the family’s food storage needs. A 48” dual fuel Wolf range replaced the outdated cooktop and oven. The tones of the new slate backsplash and slate and metal mosaic on the face of the island created cohesion between the pine hues of the remaining original ceiling and the new white-washed floor. Task and under bar lighting also brightened the space. The kitchen is finished out with a unique concrete apron sink. Capitalizing on the natural light from the existing skylight and glass doors, the upgraded finishes in the kitchen and living area brightened the space and gave it an up-to-date feel. |
Photos by Tre Dunham
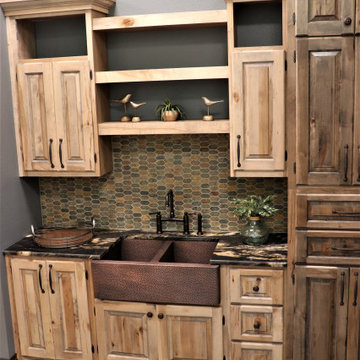
Rustic Kitchen with Hammered Copper Sink, Bridge Style Faucet in Rustic Copper, Leathered Finish Granite Countertops, Mosaic Slate Tile Hexagon Backsplash, Polished Pewter Wall Color, Rustic Iron Cabinetry Hardware, Rustic Maple Cabinetry in Two Contrasting Stains with Raised Panel Fronts.

Inspiration pour une cuisine américaine chalet en U et bois brun de taille moyenne avec un évier encastré, un placard à porte plane, un plan de travail en stéatite, une crédence multicolore, une crédence en ardoise, un électroménager en acier inoxydable, un sol en ardoise, 2 îlots, un sol multicolore et plan de travail noir.
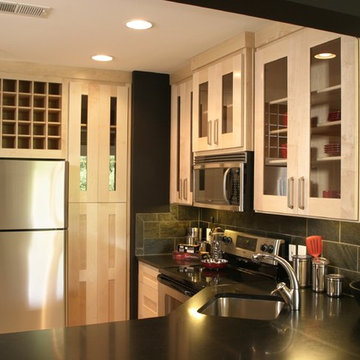
Idées déco pour une cuisine américaine contemporaine en U et bois clair de taille moyenne avec un évier 1 bac, un placard à porte shaker, un plan de travail en granite, une crédence noire, une crédence en ardoise, un électroménager en acier inoxydable, parquet clair, aucun îlot, un sol marron et plan de travail noir.
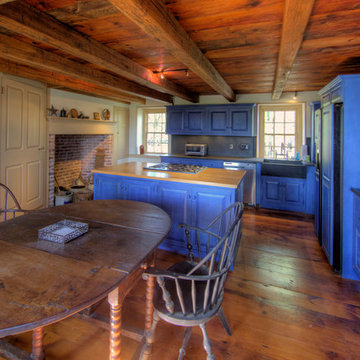
Kitchen of 1780 Jonathan Higgins House, featuring Crown Point Cabinetry with traditional milk-paint finish and original heart pine floors
Inspiration pour une cuisine américaine encastrable chalet en L de taille moyenne avec un placard avec porte à panneau surélevé, des portes de placard bleues, un évier de ferme, un plan de travail en bois, une crédence bleue, parquet foncé, îlot et une crédence en ardoise.
Inspiration pour une cuisine américaine encastrable chalet en L de taille moyenne avec un placard avec porte à panneau surélevé, des portes de placard bleues, un évier de ferme, un plan de travail en bois, une crédence bleue, parquet foncé, îlot et une crédence en ardoise.
Idées déco de cuisines de taille moyenne avec une crédence en ardoise
1