Idées déco de cuisines de taille moyenne avec une crédence en carrelage métro
Trier par :
Budget
Trier par:Populaires du jour
1 - 20 sur 68 225 photos
1 sur 3
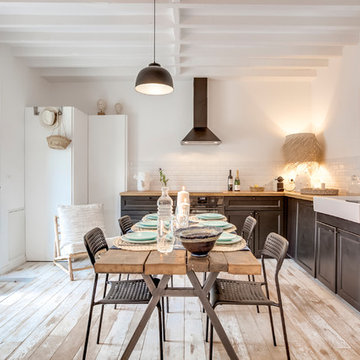
Meero
Exemple d'une cuisine américaine nature en L de taille moyenne avec des portes de placard noires, un plan de travail en bois, une crédence en carrelage métro, parquet peint, un évier de ferme, un placard à porte shaker et une crédence blanche.
Exemple d'une cuisine américaine nature en L de taille moyenne avec des portes de placard noires, un plan de travail en bois, une crédence en carrelage métro, parquet peint, un évier de ferme, un placard à porte shaker et une crédence blanche.
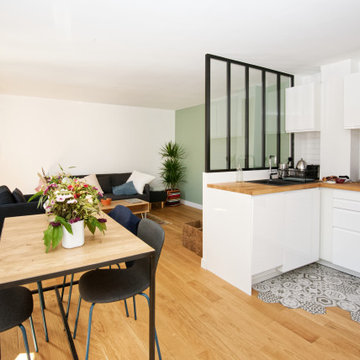
Idées déco pour une cuisine américaine scandinave en L de taille moyenne avec un évier posé, un placard à porte plane, des portes de placard blanches, un plan de travail en bois, une crédence blanche, une crédence en carrelage métro, un électroménager noir, parquet clair, aucun îlot, un sol beige et un plan de travail beige.
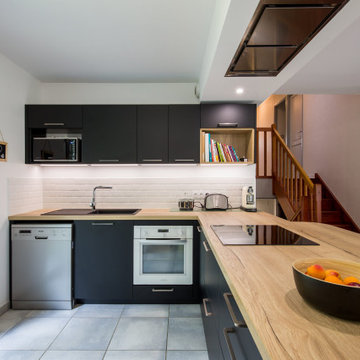
Le projet d'aujourd'hui est une rénovation avec des travaux d'ouverture, située à Gradignan! Une cuisine noire et bois avec une hotte de plafond Roblin. Anciennement fermée, la cuisine gagne maintenant énormément en luminosité. Un grand plan de travail, beaucoup de rangements, et des meubles de qualité fabriqués en France! Une recette gagnante pour ce magnifique projet...

Cuisine - Vue de l'entrée
Calepinage au sol
Exemple d'une cuisine blanche et bois scandinave en U de taille moyenne avec un évier encastré, des portes de placard blanches, un plan de travail en stratifié, une crédence blanche, une crédence en carrelage métro, un électroménager noir, carreaux de ciment au sol, aucun îlot, un sol gris, un plan de travail marron et fenêtre au-dessus de l'évier.
Exemple d'une cuisine blanche et bois scandinave en U de taille moyenne avec un évier encastré, des portes de placard blanches, un plan de travail en stratifié, une crédence blanche, une crédence en carrelage métro, un électroménager noir, carreaux de ciment au sol, aucun îlot, un sol gris, un plan de travail marron et fenêtre au-dessus de l'évier.
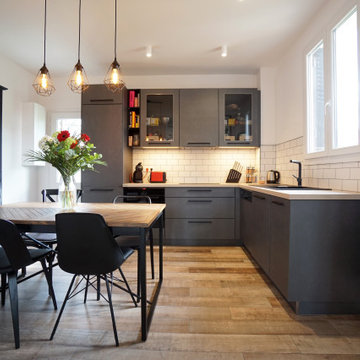
Idées déco pour une cuisine américaine encastrable contemporaine en L de taille moyenne avec un évier posé, un placard à porte plane, des portes de placard grises, une crédence blanche, une crédence en carrelage métro, aucun îlot, un sol marron, un plan de travail gris et fenêtre au-dessus de l'évier.

La cuisine dessinée aussi par l'architecte se veux simple, sobre, et efficace. Le fond de cuisine en CP Chênne s'accorde avec le plan de travail de l'ilot central en chêne massif. Le faux plafond atypique est en tasseau de CP bouleau.
@Johnathan le toublon
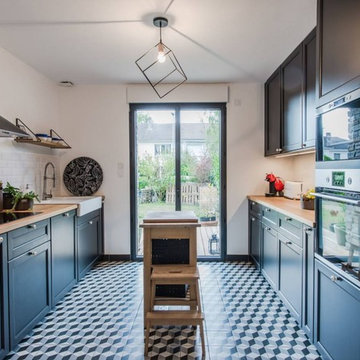
Jours & Nuits © 2018 Houzz
Cette image montre une cuisine parallèle traditionnelle de taille moyenne avec un évier de ferme, des portes de placard noires, un plan de travail en bois, une crédence en carrelage métro, carreaux de ciment au sol, îlot, un placard avec porte à panneau encastré, une crédence blanche, un électroménager en acier inoxydable, un sol multicolore et un plan de travail marron.
Cette image montre une cuisine parallèle traditionnelle de taille moyenne avec un évier de ferme, des portes de placard noires, un plan de travail en bois, une crédence en carrelage métro, carreaux de ciment au sol, îlot, un placard avec porte à panneau encastré, une crédence blanche, un électroménager en acier inoxydable, un sol multicolore et un plan de travail marron.

Idée de décoration pour une cuisine ouverte linéaire et encastrable champêtre de taille moyenne avec un évier de ferme, un placard à porte affleurante, des portes de placard blanches, un plan de travail en bois, une crédence blanche, une crédence en carrelage métro, un sol en carrelage de céramique, une péninsule, un sol multicolore, un plan de travail marron et poutres apparentes.

Kitchens are magical and this chef wanted a kitchen full of the finest appliances and storage accessories available to make this busy household function better. We were working with the curved wood windows but we opened up the wall between the kitchen and family room, which allowed for a expansive countertop for the family to interact with the accomplished home chef. The flooring was not changed we simply worked with the floor plan and improved the layout.

Projet de rénovation d'un appartement ancien. Etude de volumes en lui donnant une nouvelle fonctionnalité à chaque pièce. Des espaces ouverts, conviviaux et lumineux. Des couleurs claires avec des touches bleu nuit, la chaleur du parquet en chêne et le métal de la verrière en harmonie se marient avec les tissus et couleurs du mobilier.

When this suburban family decided to renovate their kitchen, they knew that they wanted a little more space. Advance Design worked together with the homeowner to design a kitchen that would work for a large family who loved to gather regularly and always ended up in the kitchen! So the project began with extending out an exterior wall to accommodate a larger island and more moving-around space between the island and the perimeter cabinetry.
Style was important to the cook, who began collecting accessories and photos of the look she loved for months prior to the project design. She was drawn to the brightness of whites and grays, and the design accentuated this color palette brilliantly with the incorporation of a warm shade of brown woods that originated from a dining room table that was a family favorite. Classic gray and white cabinetry from Dura Supreme hits the mark creating a perfect balance between bright and subdued. Hints of gray appear in the bead board detail peeking just behind glass doors, and in the application of the handsome floating wood shelves between cabinets. White subway tile is made extra interesting with the application of dark gray grout lines causing it to be a subtle but noticeable detail worthy of attention.
Suede quartz Silestone graces the countertops with a soft matte hint of color that contrasts nicely with the presence of white painted cabinetry finished smartly with the brightness of a milky white farm sink. Old melds nicely with new, as antique bronze accents are sprinkled throughout hardware and fixtures, and work together unassumingly with the sleekness of stainless steel appliances.
The grace and timelessness of this sparkling new kitchen maintains the charm and character of a space that has seen generations past. And now this family will enjoy this new space for many more generations to come in the future with the help of the team at Advance Design Studio.
Photographer: Joe Nowak
Dura Supreme Cabinetry

Cabinet paint color - Gray Huskie by Benjamin Moore
Floors - French Oak from California Classics, Mediterranean Collection
Pendants - Circa Lighting
Suspended Shelves - Brandino www.brandinobrass.com

Behind these walnut doors is a warm and inviting coffee bar! Adding pocket doors to your design lends flexibility with use of your space.
Idées déco pour une cuisine américaine classique en L et bois foncé de taille moyenne avec un évier encastré, un placard à porte shaker, un plan de travail en quartz modifié, îlot, une crédence blanche, une crédence en carrelage métro, un électroménager en acier inoxydable, un sol en bois brun, un sol marron et un plan de travail blanc.
Idées déco pour une cuisine américaine classique en L et bois foncé de taille moyenne avec un évier encastré, un placard à porte shaker, un plan de travail en quartz modifié, îlot, une crédence blanche, une crédence en carrelage métro, un électroménager en acier inoxydable, un sol en bois brun, un sol marron et un plan de travail blanc.

Jack Bates Photography
Cette photo montre une cuisine ouverte bord de mer en L de taille moyenne avec un placard à porte shaker, des portes de placard blanches, une crédence blanche, une crédence en carrelage métro, un électroménager en acier inoxydable, îlot, un évier encastré, un plan de travail en surface solide, un sol en bois brun et un sol marron.
Cette photo montre une cuisine ouverte bord de mer en L de taille moyenne avec un placard à porte shaker, des portes de placard blanches, une crédence blanche, une crédence en carrelage métro, un électroménager en acier inoxydable, îlot, un évier encastré, un plan de travail en surface solide, un sol en bois brun et un sol marron.

With tall ceilings, an impressive stone fireplace, and original wooden beams, this home in Glen Ellyn, a suburb of Chicago, had plenty of character and a style that felt coastal. Six months into the purchase of their home, this family of six contacted Alessia Loffredo and Sarah Coscarelli of ReDesign Home to complete their home’s renovation by tackling the kitchen.
“Surprisingly, the kitchen was the one room in the home that lacked interest due to a challenging layout between kitchen, butler pantry, and pantry,” the designer shared, “the cabinetry was not proportionate to the space’s large footprint and height. None of the house’s architectural features were introduced into kitchen aside from the wooden beams crossing the room throughout the main floor including the family room.” She moved the pantry door closer to the prepping and cooking area while converting the former butler pantry a bar. Alessia designed an oversized hood around the stove to counterbalance the impressive stone fireplace located at the opposite side of the living space.
She then wanted to include functionality, using Trim Tech‘s cabinets, featuring a pair with retractable doors, for easy access, flanking both sides of the range. The client had asked for an island that would be larger than the original in their space – Alessia made the smart decision that if it was to increase in size it shouldn’t increase in visual weight and designed it with legs, raised above the floor. Made out of steel, by Wayward Machine Co., along with a marble-replicating porcelain countertop, it was designed with durability in mind to withstand anything that her client’s four children would throw at it. Finally, she added finishing touches to the space in the form of brass hardware from Katonah Chicago, with similar toned wall lighting and faucet.

Idées déco pour une cuisine ouverte classique en L de taille moyenne avec un évier encastré, un placard à porte plane, des portes de placard blanches, un plan de travail en quartz modifié, une crédence grise, une crédence en carrelage métro, un électroménager en acier inoxydable, un sol en bois brun et îlot.

Glencoe, IL kitchen remodel has small butler's pantry accommodating a breakfast beverage center and wine storage. Upper cabinets have wire mesh panels. Transitional style white custom kitchen cabinets built in Benvenuti and Stein's Evanston cabinet shop.
Norman Sizemore-photographer

David Kingsbury, www.davidkingsburyphoto.com
Cette photo montre une cuisine chic en L de taille moyenne avec un évier 1 bac, un placard avec porte à panneau encastré, des portes de placard blanches, un plan de travail en quartz modifié, une crédence blanche, une crédence en carrelage métro, un électroménager en acier inoxydable, parquet foncé et îlot.
Cette photo montre une cuisine chic en L de taille moyenne avec un évier 1 bac, un placard avec porte à panneau encastré, des portes de placard blanches, un plan de travail en quartz modifié, une crédence blanche, une crédence en carrelage métro, un électroménager en acier inoxydable, parquet foncé et îlot.

Cette image montre une cuisine traditionnelle en L de taille moyenne avec un évier de ferme, un placard avec porte à panneau surélevé, des portes de placard blanches, un plan de travail en quartz modifié, une crédence blanche, une crédence en carrelage métro, un électroménager en acier inoxydable, un sol en bois brun, un sol marron et un plan de travail blanc.

The addition of casement windows flanking the range opens this wall up to the stunning view, bringing light and color into the space. A slight jog in the base cabinet depth adds definition to the range and hood. The far end of the island switches from quartzite to butcher block counters, creating a perfect work space.
Idées déco de cuisines de taille moyenne avec une crédence en carrelage métro
1