Idées déco de cuisines de taille moyenne avec fenêtre
Trier par :
Budget
Trier par:Populaires du jour
1 - 20 sur 1 405 photos
1 sur 3

Avec son effet bois et son Fenix noir, cette cuisine adopte un style tout à fait contemporain. Les suspensions cuivrées et les tabourets en bois et métal noir mettent en valeur l'îlot central, devant le plan de travail principal.

The mixture of grey green cabinets with the distressed wood floors and ceilings, gives this farmhouse kitchen a feeling of warmth.
Cabinets: Brookhaven and the color is Green Stone
Benjamin Moore paint color: There's not an exact match for Green Stone, but Gettysburg Grey, HC 107 is close.
Sink: Krauss, model KHF200-30, stainless steel
Faucet: Kraus, modelKPF-1602
Hardware: Restoration hardware, Dakota cup and Dakota round knob. The finish was either the chestnut or iron.
Windows: Bloomberg is the manufacturer
the hardware is from Restoration hardware--Dakota cup and Dakota round knob. The finish was either the chestnut or iron.
Floors: European Oak that is wired brushed. The company is Provenza, Pompeii collection and the color is Amiata.
Distressed wood: The wood is cedar that's been treated to look distressed! My client is brilliant , so he did some googling (is that a word?) and came across several sites that had a recipe to do just that. He put a steel wool pad into a jar of vinegar and let it sit for a bit. In another jar, he mixed black tea with water. Brush the tea on first and let it dry. Then brush on the steel wool/vinegar (don't forget to strain the wool). Voila, the wood turns dark.
Andrew McKinney Photography

Custom Cabinetry Creates Light and Airy Kitchen. A combination of white painted cabinetry and rustic hickory cabinets create an earthy and bright kitchen. A new larger window floods the kitchen in natural light.

Cette photo montre une cuisine ouverte asiatique en L et bois clair de taille moyenne avec un évier encastré, un placard à porte plane, un plan de travail en surface solide, un électroménager en acier inoxydable, parquet clair, îlot, un sol beige et fenêtre.
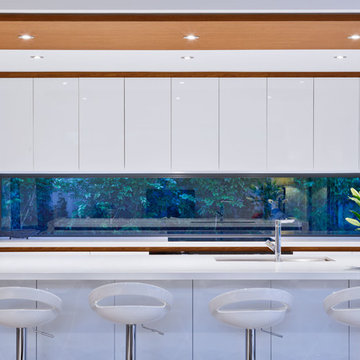
Crib Creative
Inspiration pour une cuisine ouverte parallèle design de taille moyenne avec un évier encastré, un placard à porte plane, des portes de placard blanches, un plan de travail en quartz modifié, fenêtre, un électroménager en acier inoxydable, un sol en carrelage de céramique, îlot et un sol gris.
Inspiration pour une cuisine ouverte parallèle design de taille moyenne avec un évier encastré, un placard à porte plane, des portes de placard blanches, un plan de travail en quartz modifié, fenêtre, un électroménager en acier inoxydable, un sol en carrelage de céramique, îlot et un sol gris.

Aménagement d'une cuisine rétro en U fermée et de taille moyenne avec un évier encastré, un placard à porte plane, des portes de placard bleues, un électroménager en acier inoxydable, un plan de travail en quartz modifié, fenêtre, un sol en ardoise et un sol noir.
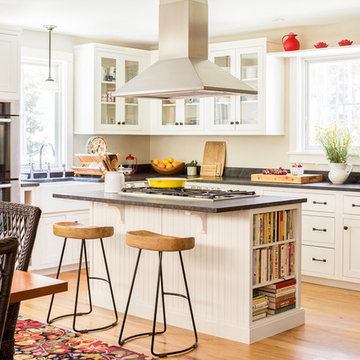
Jeff Roberts Imaging
Exemple d'une cuisine américaine chic en L de taille moyenne avec un évier de ferme, un placard à porte vitrée, des portes de placard blanches, un électroménager en acier inoxydable, parquet clair, îlot, un plan de travail en granite, fenêtre et un sol marron.
Exemple d'une cuisine américaine chic en L de taille moyenne avec un évier de ferme, un placard à porte vitrée, des portes de placard blanches, un électroménager en acier inoxydable, parquet clair, îlot, un plan de travail en granite, fenêtre et un sol marron.

Built by Pettit & Sevitt in the 1970s, this architecturally designed split-level home needed a refresh.
Studio Black Interiors worked with builders, REP building, to transform the interior of this home with the aim of creating a space that was light filled and open plan with a seamless connection to the outdoors. The client’s love of rich navy was incorporated into all the joinery.
Fifty years on, it is joyous to view this home which has grown into its bushland suburb and become almost organic in referencing the surrounding landscape.
Renovation by REP Building. Photography by Hcreations.
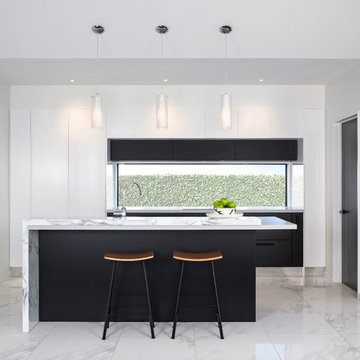
Touchtex ZeroLine 'laser edge' doors and panels.
Lumo Photography
Aménagement d'une cuisine ouverte parallèle et bicolore moderne de taille moyenne avec un placard à porte plane, plan de travail en marbre, un électroménager en acier inoxydable, un sol en carrelage de porcelaine, îlot, un sol blanc et fenêtre.
Aménagement d'une cuisine ouverte parallèle et bicolore moderne de taille moyenne avec un placard à porte plane, plan de travail en marbre, un électroménager en acier inoxydable, un sol en carrelage de porcelaine, îlot, un sol blanc et fenêtre.
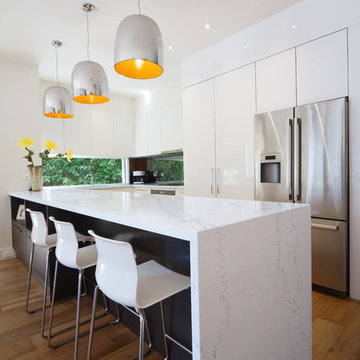
countertop is PentalQuartz in Avenza
Idées déco pour une cuisine américaine moderne en U de taille moyenne avec un évier encastré, un placard à porte plane, des portes de placard blanches, plan de travail en marbre, fenêtre, un électroménager en acier inoxydable, un sol en bois brun, une péninsule et un sol marron.
Idées déco pour une cuisine américaine moderne en U de taille moyenne avec un évier encastré, un placard à porte plane, des portes de placard blanches, plan de travail en marbre, fenêtre, un électroménager en acier inoxydable, un sol en bois brun, une péninsule et un sol marron.
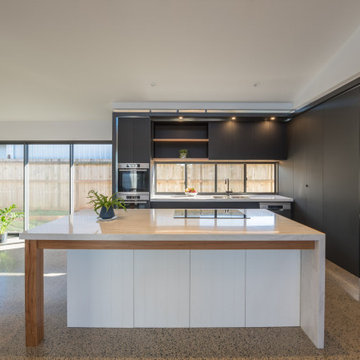
Kitchen Island with 40mm Engineered Stone worktop, timber framework and VJ panel detail.
Glossy white island bench contrasts boldly against the matt black full height cabinetry behind. Timber accent details, and under cabinet lighting highlight feature elements.
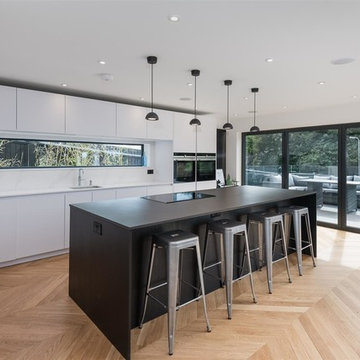
Idée de décoration pour une cuisine design en L de taille moyenne avec un évier 1 bac, un placard à porte plane, fenêtre, un électroménager noir, parquet clair, îlot, un plan de travail blanc et fenêtre au-dessus de l'évier.

Petite cuisine parisienne mais avec le confort d'une grande.
Elle a été créée en 2 blocs parallèles car le passage nous permet d'avoir une fluidité entre la salle à manger et la cuisine.
Le mur de gauche a été doublé afin de dissimuler toute la tuyauterie anciennement apparente et des placards encastrés dissimulent les équipements techniques.
Nous avons également eu le souci de tout intégrer dans la cuisine (four, plaque 3 feux, frigo, grand évier, robinet avec douchette) sauf un lave vaisselle car les clients ne souhaitaient pas en avoir et le lave linge se trouvait déjà dans la salle de bains.

Exemple d'une cuisine parallèle rétro en bois brun fermée et de taille moyenne avec un évier encastré, un placard à porte plane, plan de travail en marbre, fenêtre, un électroménager en acier inoxydable, sol en béton ciré, îlot et un sol beige.
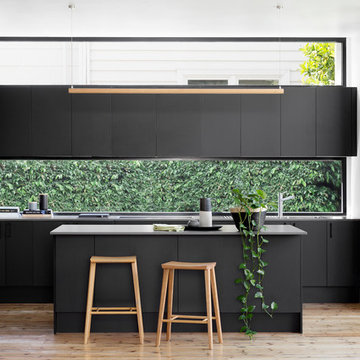
Martina Gemmola [Photography]; Ruth Welsby [Styling]
Idées déco pour une cuisine ouverte contemporaine en L de taille moyenne avec un évier posé, un placard à porte plane, des portes de placard noires, un plan de travail en quartz modifié, fenêtre, un électroménager en acier inoxydable, parquet clair, îlot et un sol beige.
Idées déco pour une cuisine ouverte contemporaine en L de taille moyenne avec un évier posé, un placard à porte plane, des portes de placard noires, un plan de travail en quartz modifié, fenêtre, un électroménager en acier inoxydable, parquet clair, îlot et un sol beige.
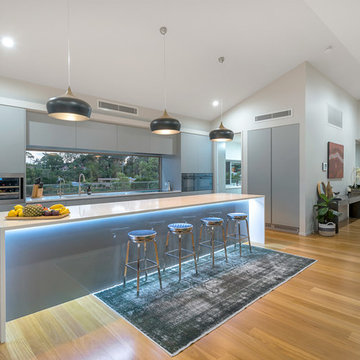
Kitchen/Butler Pantry
Réalisation d'une cuisine américaine design en L de taille moyenne avec un évier encastré, des portes de placard grises, îlot, un sol marron, un plan de travail blanc, un placard à porte plane, fenêtre et un sol en bois brun.
Réalisation d'une cuisine américaine design en L de taille moyenne avec un évier encastré, des portes de placard grises, îlot, un sol marron, un plan de travail blanc, un placard à porte plane, fenêtre et un sol en bois brun.
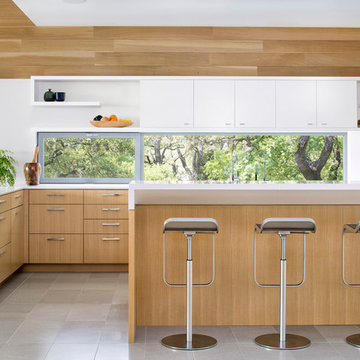
Paul Finkel
Aménagement d'une cuisine bicolore rétro en L et bois clair de taille moyenne avec un placard à porte plane, un plan de travail en surface solide, un sol en carrelage de porcelaine, un sol gris, un plan de travail blanc, fenêtre et fenêtre au-dessus de l'évier.
Aménagement d'une cuisine bicolore rétro en L et bois clair de taille moyenne avec un placard à porte plane, un plan de travail en surface solide, un sol en carrelage de porcelaine, un sol gris, un plan de travail blanc, fenêtre et fenêtre au-dessus de l'évier.
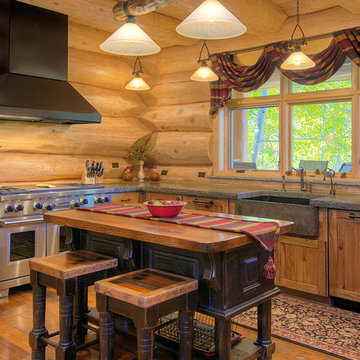
Cette photo montre une cuisine montagne en L et bois brun de taille moyenne avec un évier de ferme, un placard à porte shaker, un plan de travail en granite, un sol en bois brun, îlot, un plan de travail gris, fenêtre et un électroménager en acier inoxydable.
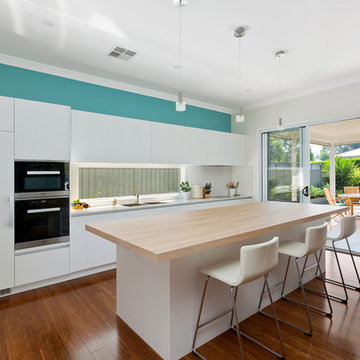
Studio 33
Idée de décoration pour une cuisine parallèle marine de taille moyenne avec un évier posé, un placard à porte plane, des portes de placard blanches, fenêtre, un électroménager noir, parquet foncé, îlot, un sol marron, un plan de travail en bois et un plan de travail beige.
Idée de décoration pour une cuisine parallèle marine de taille moyenne avec un évier posé, un placard à porte plane, des portes de placard blanches, fenêtre, un électroménager noir, parquet foncé, îlot, un sol marron, un plan de travail en bois et un plan de travail beige.

Family Kitchen in Coogee Home
Idées déco pour une cuisine américaine bord de mer en U de taille moyenne avec un évier 2 bacs, un placard à porte shaker, des portes de placard blanches, un plan de travail en quartz modifié, fenêtre, un électroménager en acier inoxydable, parquet clair, une péninsule et un plan de travail gris.
Idées déco pour une cuisine américaine bord de mer en U de taille moyenne avec un évier 2 bacs, un placard à porte shaker, des portes de placard blanches, un plan de travail en quartz modifié, fenêtre, un électroménager en acier inoxydable, parquet clair, une péninsule et un plan de travail gris.
Idées déco de cuisines de taille moyenne avec fenêtre
1