Idées déco de cuisines éclectiques avec un électroménager noir
Trier par :
Budget
Trier par:Populaires du jour
1 - 20 sur 1 513 photos
1 sur 3

Les meubles d'origine en chêne massif ont été conservés et repeints en noir mat. L’îlot central a été chiné et repeint en noir mat, une planche recouverte de carrelage façon carreaux de ciment sert de plan de travail supplémentaire et de table pour le petit déjeuner. Crédence en feuille de pierre et sol en vinyle gris façon béton ciré. La cuisine est séparée du salon par une verrière en métal noir.
Photo : Séverine Richard (Meero)

Le duplex du projet Nollet a charmé nos clients car, bien que désuet, il possédait un certain cachet. Ces derniers ont travaillé eux-mêmes sur le design pour révéler le potentiel de ce bien. Nos architectes les ont assistés sur tous les détails techniques de la conception et nos ouvriers ont exécuté les plans.
Malheureusement le projet est arrivé au moment de la crise du Covid-19. Mais grâce au process et à l’expérience de notre agence, nous avons pu animer les discussions via WhatsApp pour finaliser la conception. Puis lors du chantier, nos clients recevaient tous les 2 jours des photos pour suivre son avancée.
Nos experts ont mené à bien plusieurs menuiseries sur-mesure : telle l’imposante bibliothèque dans le salon, les longues étagères qui flottent au-dessus de la cuisine et les différents rangements que l’on trouve dans les niches et alcôves.
Les parquets ont été poncés, les murs repeints à coup de Farrow and Ball sur des tons verts et bleus. Le vert décliné en Ash Grey, qu’on retrouve dans la salle de bain aux allures de vestiaire de gymnase, la chambre parentale ou le Studio Green qui revêt la bibliothèque. Pour le bleu, on citera pour exemple le Black Blue de la cuisine ou encore le bleu de Nimes pour la chambre d’enfant.
Certaines cloisons ont été abattues comme celles qui enfermaient l’escalier. Ainsi cet escalier singulier semble être un élément à part entière de l’appartement, il peut recevoir toute la lumière et l’attention qu’il mérite !

Exemple d'une grande cuisine américaine éclectique avec un évier posé, un placard à porte plane, des portes de placard bleues, un plan de travail en granite, une crédence bleue, une crédence en céramique, un électroménager noir, parquet clair, un plan de travail gris et papier peint.
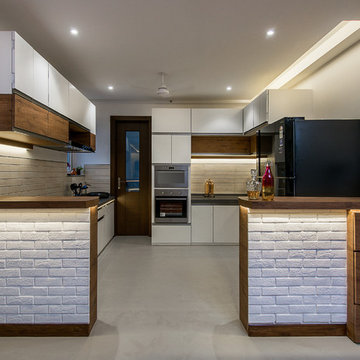
Nayan Soni
Exemple d'une cuisine bicolore éclectique avec un placard à porte plane, un sol gris, des portes de placard blanches, une crédence blanche, un électroménager noir et une péninsule.
Exemple d'une cuisine bicolore éclectique avec un placard à porte plane, un sol gris, des portes de placard blanches, une crédence blanche, un électroménager noir et une péninsule.
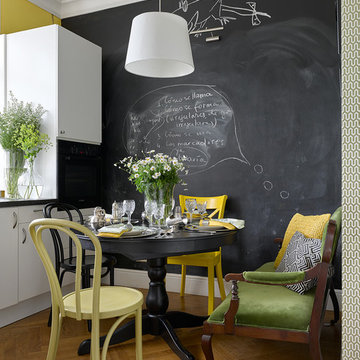
Inspiration pour une petite cuisine bohème avec un placard à porte plane, des portes de placard blanches, un électroménager noir, un sol en bois brun et un sol marron.
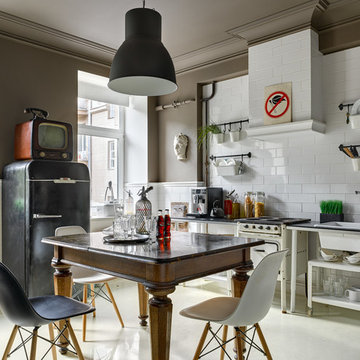
Фотограф: Сергей Ананьев
Réalisation d'une cuisine bohème avec un évier posé, un placard sans porte, une crédence blanche, une crédence en carrelage métro, aucun îlot et un électroménager noir.
Réalisation d'une cuisine bohème avec un évier posé, un placard sans porte, une crédence blanche, une crédence en carrelage métro, aucun îlot et un électroménager noir.

IDS (Interior Design Society) Designer of the Year - National Competition - 2nd Place award winning Kitchen ($30,000 & Under category)
Photo by: Shawn St. Peter Photography -
What designer could pass on the opportunity to buy a floating home like the one featured in the movie Sleepless in Seattle? Well, not this one! When I purchased this floating home from my aunt and uncle, I undertook a huge out-of-state remodel. Up for the challenge, I grabbed my water wings, sketchpad, & measuring tape. It was sink or swim for Patricia Lockwood to finish before the end of 2014. The big reveal for the finished houseboat on Sauvie Island will be in the summer of 2015 - so stay tuned.

Aménagement d'une petite cuisine éclectique fermée avec un placard à porte plane, des portes de placards vertess, un plan de travail en granite, une crédence noire, une crédence en mosaïque, un électroménager noir, un sol en carrelage de porcelaine, plan de travail noir, un évier posé, aucun îlot et un sol multicolore.

Disguised broom storage, spice pullout and other fun accessories are hidden behind the cabinet doors.
Aménagement d'une grande cuisine américaine éclectique en U avec un évier de ferme, un placard à porte shaker, des portes de placards vertess, un plan de travail en granite, une crédence verte, une crédence en céramique, un électroménager noir, un sol en bois brun, îlot et un sol marron.
Aménagement d'une grande cuisine américaine éclectique en U avec un évier de ferme, un placard à porte shaker, des portes de placards vertess, un plan de travail en granite, une crédence verte, une crédence en céramique, un électroménager noir, un sol en bois brun, îlot et un sol marron.
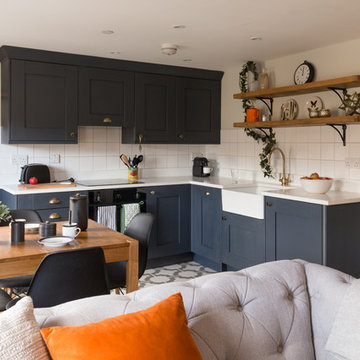
Photographer: Nick Wilcox Brown
Idées déco pour une cuisine ouverte éclectique en L de taille moyenne avec un évier de ferme, un placard à porte shaker, des portes de placard noires, un plan de travail en surface solide, une crédence blanche, une crédence en céramique, un électroménager noir, un sol en vinyl et aucun îlot.
Idées déco pour une cuisine ouverte éclectique en L de taille moyenne avec un évier de ferme, un placard à porte shaker, des portes de placard noires, un plan de travail en surface solide, une crédence blanche, une crédence en céramique, un électroménager noir, un sol en vinyl et aucun îlot.

Inspiration pour une grande cuisine ouverte bohème en L avec un évier intégré, un placard à porte plane, des portes de placards vertess, un plan de travail en quartz modifié, une crédence grise, une crédence en quartz modifié, un électroménager noir, parquet clair, une péninsule et un plan de travail gris.

The kitchen was transformed by removing the entire back wall, building a staircase leading to the basement below and creating a glass box over it opening it up to the back garden.The deVol kitchen has Studio Green shaker cabinets and reeded glass. The splash back is aged brass and the worktops are quartz marble and reclaimed school laboratory iroko worktop for the island. The kitchen has reclaimed pine pocket doors leading onto the breakfast room.

The U-shape kitchen in Fenix, Midnight Blue, and Synthia, Limes Oak enabled the client to retain a dining table and entertaining space. A purposefully placed parapet discreetly conceals the kitchen's working area and hob when approaching from the hallway. The Vero cabinet's soft lighting and the play on heights are a modern interpretation of a traditional dresser, creating an ambience and space for a choice of personalised ornaments. Additionally, the midi cabinet provided additional storage. The result was a playfully bright kitchen in the daylight and an atmospherically enticing kitchen at night.

This kitchen in Fishtown, Philadelphia features Sherwin Williams rainstorm blue painted perimeter cabinets with Namib white quartzite countertop. An oak island with panda quartzite countertop includes apron front sink, trash pull out and open display cabinet. Brass hardware accents and black appliances are also featured throughout the kitchen.
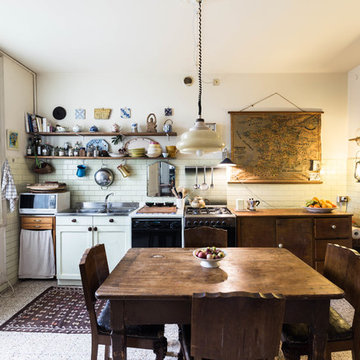
Cette photo montre une cuisine américaine linéaire éclectique en bois foncé avec un évier 2 bacs, un placard à porte plane, une crédence blanche, une crédence en carrelage métro, un électroménager noir, aucun îlot et un sol gris.

If you love unfitted and eclectic designs, than you will fall in love with this kitchen. Using reclaimed pine, iron and copper for the island with a 2 1/2" thick marble top... Silver leaf for the cabinet doors and drawer fronts...
Photos by Joseph De Sciose

This two-bed property in East London is a great example of clever spatial planning. The room was 1.4m by 4.2m, so we didn't have much to work with. We made the most of the space by integrating slimline appliances, such as the 450 dishwasher and 150 wine cooler. This enabled the client to have exactly what they wanted in the kitchen function-wise, along with having a really nicely designed space that worked with the industrial nature of the property.
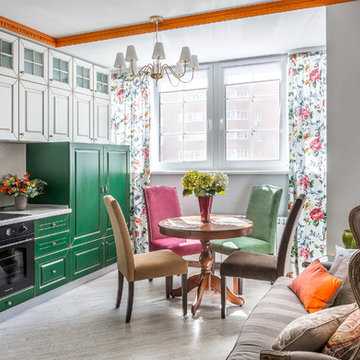
Aménagement d'une petite cuisine ouverte linéaire éclectique avec un placard avec porte à panneau surélevé, des portes de placards vertess, une crédence blanche, un électroménager noir, aucun îlot, un sol gris et un plan de travail blanc.
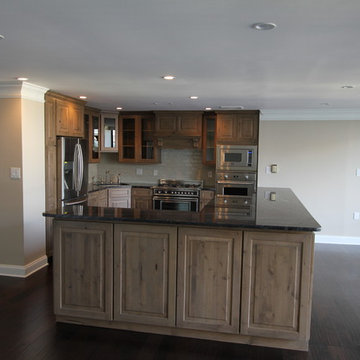
Cette photo montre une cuisine ouverte éclectique en L de taille moyenne avec un évier encastré, un placard avec porte à panneau surélevé, des portes de placard grises, un plan de travail en granite, une crédence beige, une crédence en carrelage métro, un électroménager noir, parquet foncé et îlot.

This dramatic contemporary residence features extraordinary design with magnificent views of Angel Island, the Golden Gate Bridge, and the ever changing San Francisco Bay. The amazing great room has soaring 36 foot ceilings, a Carnelian granite cascading waterfall flanked by stairways on each side, and an unique patterned sky roof of redwood and cedar. The 57 foyer windows and glass double doors are specifically designed to frame the world class views. Designed by world-renowned architect Angela Danadjieva as her personal residence, this unique architectural masterpiece features intricate woodwork and innovative environmental construction standards offering an ecological sanctuary with the natural granite flooring and planters and a 10 ft. indoor waterfall. The fluctuating light filtering through the sculptured redwood ceilings creates a reflective and varying ambiance. Other features include a reinforced concrete structure, multi-layered slate roof, a natural garden with granite and stone patio leading to a lawn overlooking the San Francisco Bay. Completing the home is a spacious master suite with a granite bath, an office / second bedroom featuring a granite bath, a third guest bedroom suite and a den / 4th bedroom with bath. Other features include an electronic controlled gate with a stone driveway to the two car garage and a dumb waiter from the garage to the granite kitchen.
Idées déco de cuisines éclectiques avec un électroménager noir
1