Idées déco de cuisines éclectiques avec un plan de travail beige
Trier par :
Budget
Trier par:Populaires du jour
1 - 20 sur 591 photos
1 sur 3

Cette photo montre une cuisine ouverte linéaire et encastrable éclectique avec un évier posé, un placard à porte shaker, des portes de placard noires, un plan de travail en bois, une crédence blanche, une crédence en carrelage métro, un sol en bois brun, aucun îlot, un sol marron et un plan de travail beige.
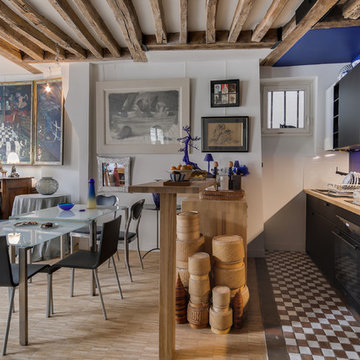
Orbea Iruné Photographe
Inspiration pour une cuisine ouverte linéaire et encastrable bohème de taille moyenne avec un plan de travail en bois, une crédence bleue, parquet clair, un sol beige, un évier encastré, un placard à porte affleurante, des portes de placard grises, une crédence en céramique et un plan de travail beige.
Inspiration pour une cuisine ouverte linéaire et encastrable bohème de taille moyenne avec un plan de travail en bois, une crédence bleue, parquet clair, un sol beige, un évier encastré, un placard à porte affleurante, des portes de placard grises, une crédence en céramique et un plan de travail beige.
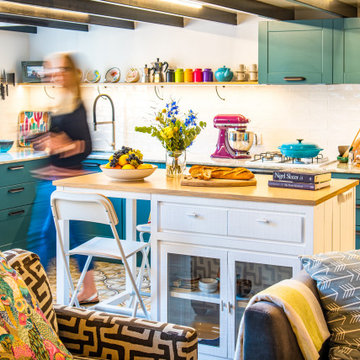
Cette image montre une cuisine bohème en L avec un évier encastré, un placard à porte shaker, des portes de placards vertess, une crédence blanche, îlot, un sol multicolore, un plan de travail beige et poutres apparentes.
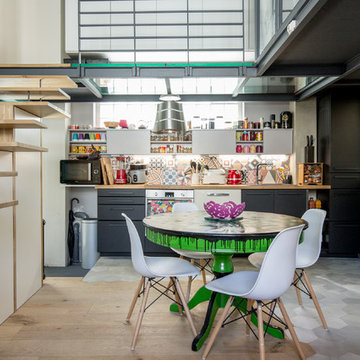
Photos : Jerome Coton © Houzz 2018 ;
Architecte : I F Rénovation
Inspiration pour une cuisine ouverte linéaire bohème avec un placard à porte plane, des portes de placard noires, une crédence multicolore, une crédence en mosaïque, aucun îlot, un sol gris et un plan de travail beige.
Inspiration pour une cuisine ouverte linéaire bohème avec un placard à porte plane, des portes de placard noires, une crédence multicolore, une crédence en mosaïque, aucun îlot, un sol gris et un plan de travail beige.
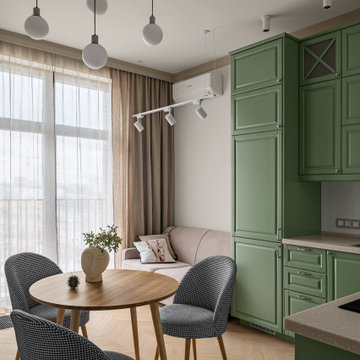
Réalisation d'une cuisine ouverte bohème en L de taille moyenne avec un évier encastré, un placard à porte vitrée, des portes de placards vertess, un plan de travail en surface solide, une crédence blanche, une crédence en céramique, un électroménager en acier inoxydable, parquet clair et un plan de travail beige.
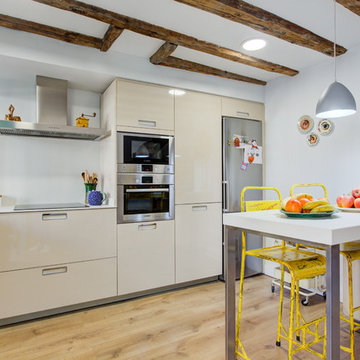
Una cocina de la casa Santos diseñada por nuestro estudio.
Muebles en jazmin, encimera neolith blanco.
Proyecto realizado por Decorando tu espacio
Aménagement d'une petite cuisine ouverte éclectique en L avec un placard à porte plane, des portes de placard beiges, une crédence blanche, un électroménager en acier inoxydable, parquet clair, un sol beige et un plan de travail beige.
Aménagement d'une petite cuisine ouverte éclectique en L avec un placard à porte plane, des portes de placard beiges, une crédence blanche, un électroménager en acier inoxydable, parquet clair, un sol beige et un plan de travail beige.

фотографы: Екатерина Титенко, Анна Чернышова, дизайнер: Алла Сеничева
Idées déco pour une petite cuisine éclectique en L avec un évier posé, un placard avec porte à panneau surélevé, des portes de placard grises, un plan de travail en surface solide, une crédence en céramique, un électroménager de couleur, sol en stratifié, un plan de travail beige et une crédence multicolore.
Idées déco pour une petite cuisine éclectique en L avec un évier posé, un placard avec porte à panneau surélevé, des portes de placard grises, un plan de travail en surface solide, une crédence en céramique, un électroménager de couleur, sol en stratifié, un plan de travail beige et une crédence multicolore.

This lovely new colorful butler's pantry offshoot connects the dining room to the kitchen, which is the heart of the home!
Cheers!
Anything is possible with a great team! This renovation project was a fun and colorful challenge!
We were thrilled to have the opportunity to both design and realize the client's vision 100% via Zoom throughout 2020!
Interior Designer: Sarah A. Cummings
@hillsidemanordecor
Photographer: Steven Freedman
@stevenfreedmanphotography
Collaboration: Lane Pressley
@expressions_cabinetry
#stevenfreedmanphotography
#expressionscabinetry
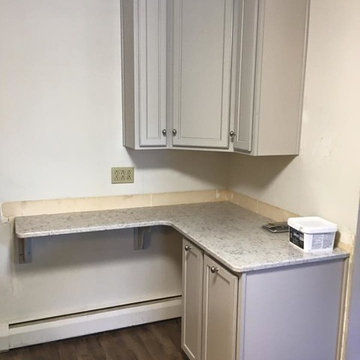
Idées déco pour une petite cuisine parallèle éclectique fermée avec un évier 1 bac, un placard avec porte à panneau encastré, des portes de placard grises, un plan de travail en quartz modifié, une crédence grise, une crédence en céramique, un électroménager en acier inoxydable et un plan de travail beige.
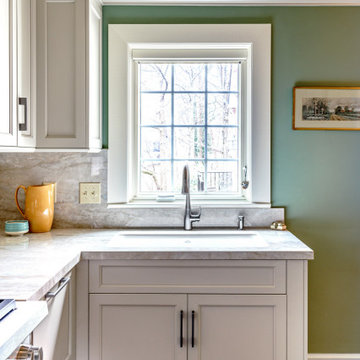
Small kitchen upgrade.
Panel Front Sub-Zero.
Exemple d'une petite cuisine éclectique en L fermée avec un évier encastré, un placard avec porte à panneau encastré, des portes de placard beiges, un électroménager en acier inoxydable, un sol en carrelage de porcelaine, aucun îlot, un sol noir et un plan de travail beige.
Exemple d'une petite cuisine éclectique en L fermée avec un évier encastré, un placard avec porte à panneau encastré, des portes de placard beiges, un électroménager en acier inoxydable, un sol en carrelage de porcelaine, aucun îlot, un sol noir et un plan de travail beige.

Réalisation d'une petite arrière-cuisine linéaire bohème en bois clair avec un évier posé, un placard à porte plane, un plan de travail en bois, une crédence beige, une crédence en bois, un électroménager blanc, sol en béton ciré, aucun îlot, un sol gris et un plan de travail beige.

Customers Own
Cette image montre une petite cuisine ouverte linéaire bohème avec un placard à porte shaker, des portes de placard bleues, îlot, un plan de travail en granite, un électroménager en acier inoxydable, un sol en bois brun, un sol rouge et un plan de travail beige.
Cette image montre une petite cuisine ouverte linéaire bohème avec un placard à porte shaker, des portes de placard bleues, îlot, un plan de travail en granite, un électroménager en acier inoxydable, un sol en bois brun, un sol rouge et un plan de travail beige.
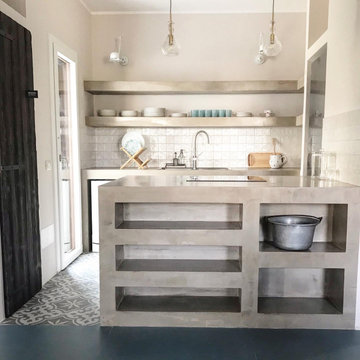
Exemple d'une petite cuisine américaine parallèle éclectique en bois foncé avec un placard à porte plane, un plan de travail en béton, une crédence blanche, une crédence en carreau de porcelaine, îlot et un plan de travail beige.
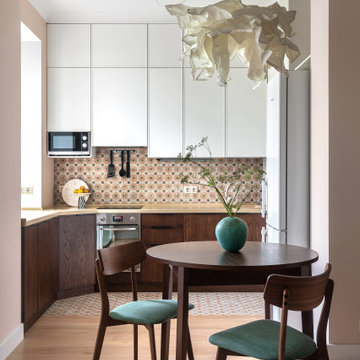
Обеденный стол - долгожданный предмет в этой семье. Ради него и была затеяна вся переделка.
Потолки в зоне кухне не меняли. Поэтому светильник вывели с точки, где раньше висела люстра. Длинный провод позволил подвесить абажур непосредственно над столом и создать уютную камерную атмосферу.
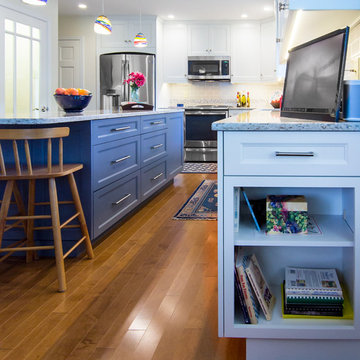
Cabinetry: Mouser Cabinetry with Paxton door/drawer style and frameless construction, perimeter finished in Linen paint and island is finished with Lunar paint
Countertops: Windermere Cambria Quartz

Cette image montre une cuisine américaine parallèle et encastrable bohème en bois foncé de taille moyenne avec un évier encastré, un placard à porte plane, un plan de travail en quartz modifié, une crédence métallisée, une crédence miroir, un sol en bois brun, îlot, un sol marron et un plan de travail beige.

Photographer - Billy Bolton
Idée de décoration pour une cuisine bohème en U avec un placard à porte plane, des portes de placard jaunes, une crédence en brique, un électroménager de couleur, parquet clair, 2 îlots, un sol beige et un plan de travail beige.
Idée de décoration pour une cuisine bohème en U avec un placard à porte plane, des portes de placard jaunes, une crédence en brique, un électroménager de couleur, parquet clair, 2 îlots, un sol beige et un plan de travail beige.
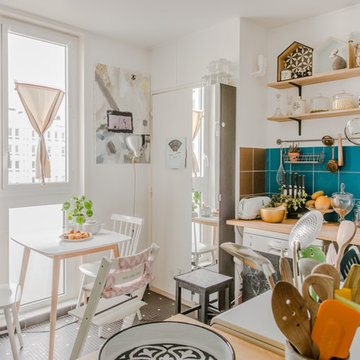
Jours & Nuits © 2018 Houzz
Inspiration pour une cuisine américaine bohème en L avec un évier 2 bacs, un placard sans porte, un plan de travail en bois, une crédence bleue, aucun îlot, un sol multicolore et un plan de travail beige.
Inspiration pour une cuisine américaine bohème en L avec un évier 2 bacs, un placard sans porte, un plan de travail en bois, une crédence bleue, aucun îlot, un sol multicolore et un plan de travail beige.
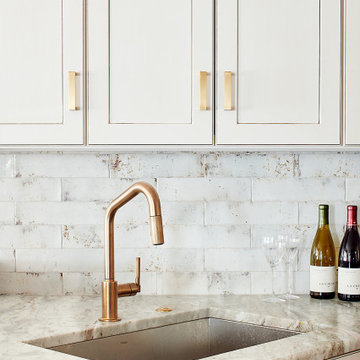
In this project, the homeowner was drawn towards the rustic and eclectic. Since the interior of the home they purchased had very little character of its own, our job here at down2earth interior design was to infuse it with a look that was lived-in and a little funky. From the antique glaze on the kitchen cabinets, to the leathered texture of the granite countertops, to the mixed metals and the industrial light fixtures, the kitchen is now overflowing with character. We especially love the worn-away look of the tile backsplash.

Well-traveled. Relaxed. Timeless.
Our well-traveled clients were soon-to-be empty nesters when they approached us for help reimagining their Presidio Heights home. The expansive Spanish-Revival residence originally constructed in 1908 had been substantially renovated 8 year prior, but needed some adaptations to better suit the needs of a family with three college-bound teens. We evolved the space to be a bright, relaxed reflection of the family’s time together, revising the function and layout of the ground-floor rooms and filling them with casual, comfortable furnishings and artifacts collected abroad.
One of the key changes we made to the space plan was to eliminate the formal dining room and transform an area off the kitchen into a casual gathering spot for our clients and their children. The expandable table and coffee/wine bar means the room can handle large dinner parties and small study sessions with similar ease. The family room was relocated from a lower level to be more central part of the main floor, encouraging more quality family time, and freeing up space for a spacious home gym.
In the living room, lounge-worthy upholstery grounds the space, encouraging a relaxed and effortless West Coast vibe. Exposed wood beams recall the original Spanish-influence, but feel updated and fresh in a light wood stain. Throughout the entry and main floor, found artifacts punctate the softer textures — ceramics from New Mexico, religious sculpture from Asia and a quirky wall-mounted phone that belonged to our client’s grandmother.
Idées déco de cuisines éclectiques avec un plan de travail beige
1