Idées déco de cuisines éclectiques avec un plan de travail en onyx
Trier par :
Budget
Trier par:Populaires du jour
1 - 20 sur 24 photos

The back of this 1920s brick and siding Cape Cod gets a compact addition to create a new Family room, open Kitchen, Covered Entry, and Master Bedroom Suite above. European-styling of the interior was a consideration throughout the design process, as well as with the materials and finishes. The project includes all cabinetry, built-ins, shelving and trim work (even down to the towel bars!) custom made on site by the home owner.
Photography by Kmiecik Imagery
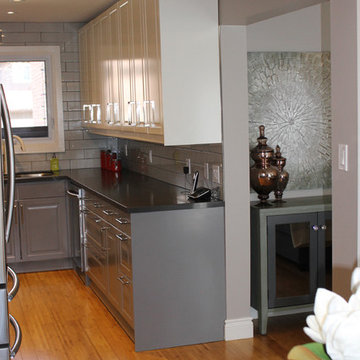
Aménagement d'une cuisine ouverte parallèle éclectique avec un évier 2 bacs, des portes de placard grises, une crédence grise, un électroménager en acier inoxydable, parquet en bambou, un placard avec porte à panneau surélevé, un plan de travail en onyx et une crédence en carrelage métro.
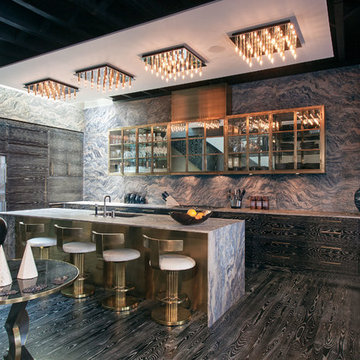
Featured in NY Magazine
Project Size: 3,300 square feet
INTERIOR:
Provided unfinished 3” White Ash flooring. Field wire brushed, cerused and finished to match millwork throughout.
Applied 8 coats traditional wax. Burnished floors on site.
Fabricated stair treads for all 3 levels, finished to match flooring.
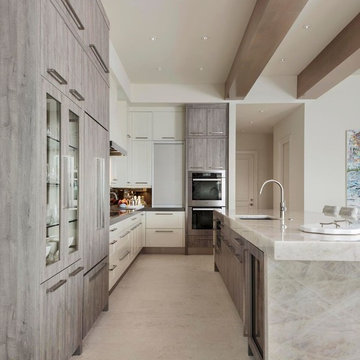
Exemple d'une grande cuisine parallèle éclectique fermée avec un évier encastré, un placard à porte plane, des portes de placard blanches, un plan de travail en onyx, un électroménager en acier inoxydable, un sol en calcaire, îlot et un sol beige.
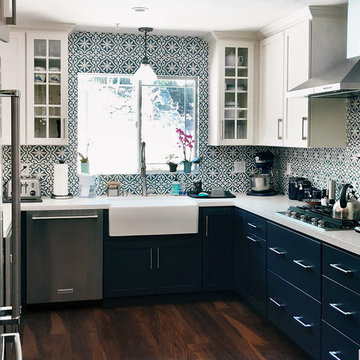
Aménagement d'une cuisine éclectique en U de taille moyenne et fermée avec un évier de ferme, un placard à porte shaker, des portes de placard bleues, une crédence bleue, une crédence en carreau de porcelaine, un électroménager en acier inoxydable, un sol en bois brun, un sol marron, un plan de travail blanc, un plan de travail en onyx et aucun îlot.
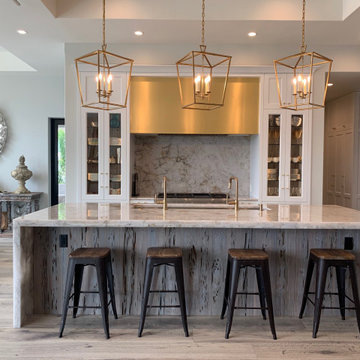
A kitchen with a mix of materials that comes together in perfect harmony!
Cette image montre une cuisine américaine bohème de taille moyenne avec un placard à porte shaker, des portes de placard blanches, un plan de travail en onyx, une crédence blanche, une crédence en marbre, îlot, un sol gris et un plan de travail blanc.
Cette image montre une cuisine américaine bohème de taille moyenne avec un placard à porte shaker, des portes de placard blanches, un plan de travail en onyx, une crédence blanche, une crédence en marbre, îlot, un sol gris et un plan de travail blanc.
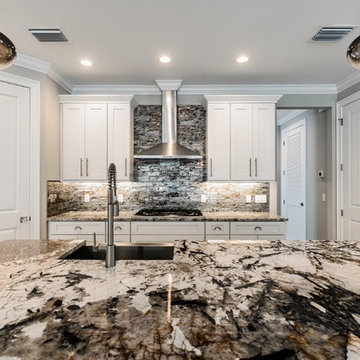
Interior designer Nicole Daulton went rock n' roll in this contemporary eclectic kitchen. Mercury glass back splash plays off the exotic granite, onyx and copper island. Ombre gunmetal grey glass pendant lighting with Edison bulbs add to the ambiance. Brushed nickel finishes and cut crystal cabinet pulls mixed with sleek modern pulls. The new neutral in a greyish beige wall color ties the silver and warm tones together to make a stunning kitchen.
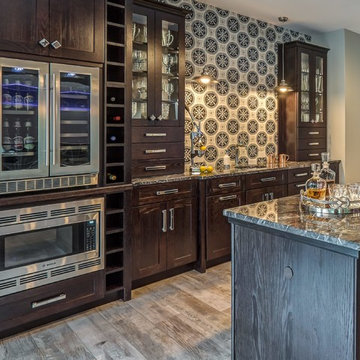
Idée de décoration pour une grande cuisine ouverte parallèle bohème en bois foncé avec un évier encastré, un placard à porte shaker, un plan de travail en onyx, une crédence multicolore, une crédence en mosaïque, un électroménager en acier inoxydable, un sol en bois brun, îlot et un sol marron.
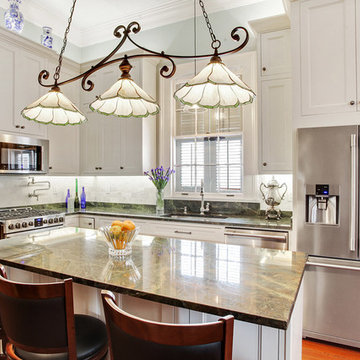
Aménagement d'une cuisine éclectique en L fermée et de taille moyenne avec un évier encastré, un placard avec porte à panneau encastré, des portes de placard blanches, un plan de travail en onyx, une crédence grise, une crédence en céramique, un électroménager en acier inoxydable, un sol en bois brun, îlot et un sol marron.
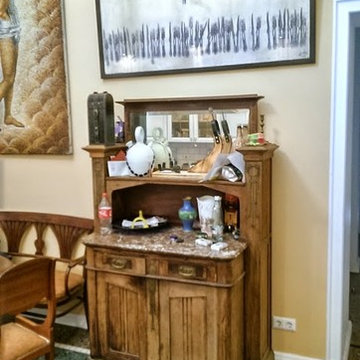
Eugene Kolomiychenko
Cette image montre une grande cuisine américaine bohème en L et bois brun avec un évier 2 bacs, un placard à porte vitrée, un plan de travail en onyx, une crédence blanche, une crédence en céramique, un électroménager en acier inoxydable, un sol en marbre et aucun îlot.
Cette image montre une grande cuisine américaine bohème en L et bois brun avec un évier 2 bacs, un placard à porte vitrée, un plan de travail en onyx, une crédence blanche, une crédence en céramique, un électroménager en acier inoxydable, un sol en marbre et aucun îlot.
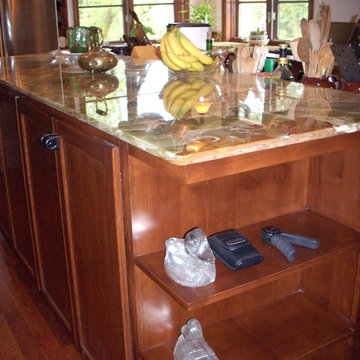
Aménagement d'une cuisine éclectique en bois brun de taille moyenne avec un évier encastré, un placard à porte shaker, un plan de travail en onyx, un sol en bois brun, îlot, une crédence beige, une crédence en carrelage de pierre et un électroménager en acier inoxydable.
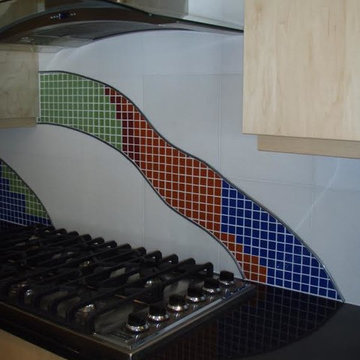
Idée de décoration pour une cuisine bohème en bois clair avec un placard à porte plane, un plan de travail en onyx, une crédence multicolore, une crédence en céramique et un électroménager en acier inoxydable.
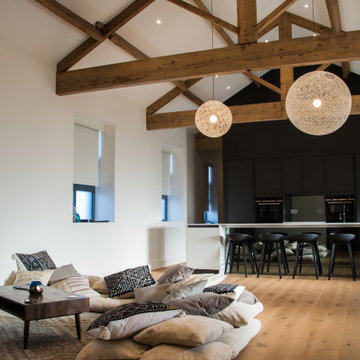
Ecclectic Open Zone Kitchen Area with Vaulted Ceiling & Oak Trusses
Exemple d'une grande cuisine ouverte linéaire éclectique avec un placard à porte plane, des portes de placard grises, un plan de travail en onyx, une crédence métallisée, une crédence miroir, îlot et un plan de travail blanc.
Exemple d'une grande cuisine ouverte linéaire éclectique avec un placard à porte plane, des portes de placard grises, un plan de travail en onyx, une crédence métallisée, une crédence miroir, îlot et un plan de travail blanc.
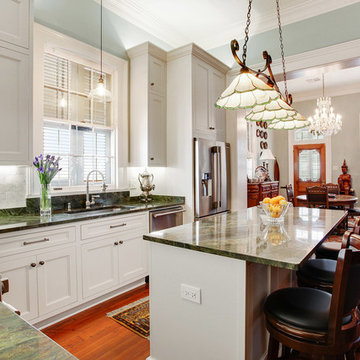
Exemple d'une cuisine éclectique en L fermée et de taille moyenne avec un évier encastré, un placard avec porte à panneau encastré, des portes de placard blanches, un plan de travail en onyx, une crédence grise, une crédence en céramique, un électroménager en acier inoxydable, un sol en bois brun, îlot et un sol marron.
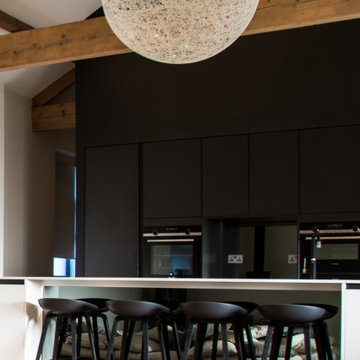
Ecclectic Open Zone Kitchen Area with Vaulted Ceiling & Oak Trusses
Réalisation d'une grande cuisine ouverte linéaire bohème avec un placard à porte plane, des portes de placard grises, un plan de travail en onyx, une crédence métallisée, une crédence miroir, îlot et un plan de travail blanc.
Réalisation d'une grande cuisine ouverte linéaire bohème avec un placard à porte plane, des portes de placard grises, un plan de travail en onyx, une crédence métallisée, une crédence miroir, îlot et un plan de travail blanc.
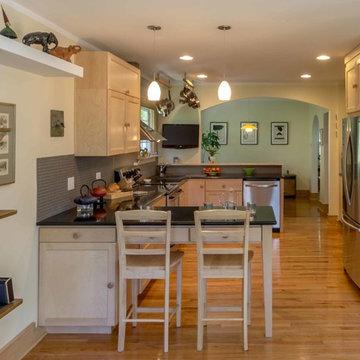
The back of this 1920s brick and siding Cape Cod gets a compact addition to create a new Family room, open Kitchen, Covered Entry, and Master Bedroom Suite above. European-styling of the interior was a consideration throughout the design process, as well as with the materials and finishes. The project includes all cabinetry, built-ins, shelving and trim work (even down to the towel bars!) custom made on site by the home owner.
Photography by Kmiecik Imagery
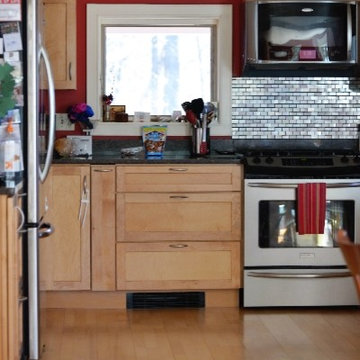
Cette photo montre une cuisine ouverte éclectique en U et bois clair de taille moyenne avec un évier encastré, un placard à porte shaker, un plan de travail en onyx, une crédence grise, une crédence en carrelage de pierre, un électroménager en acier inoxydable, parquet clair et îlot.
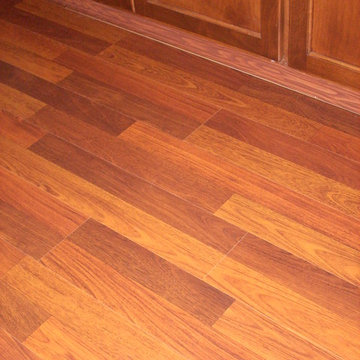
Idées déco pour une cuisine éclectique en bois brun de taille moyenne avec un évier encastré, un placard à porte shaker, un plan de travail en onyx, îlot, un sol en bois brun et un électroménager en acier inoxydable.

The back of this 1920s brick and siding Cape Cod gets a compact addition to create a new Family room, open Kitchen, Covered Entry, and Master Bedroom Suite above. European-styling of the interior was a consideration throughout the design process, as well as with the materials and finishes. The project includes all cabinetry, built-ins, shelving and trim work (even down to the towel bars!) custom made on site by the home owner.
Photography by Kmiecik Imagery
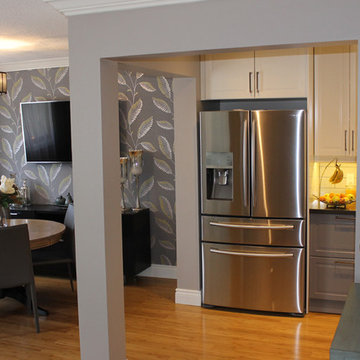
Réalisation d'une cuisine ouverte parallèle bohème avec un évier 2 bacs, un placard avec porte à panneau surélevé, des portes de placard grises, un plan de travail en onyx, une crédence grise, une crédence en carrelage métro et un électroménager en acier inoxydable.
Idées déco de cuisines éclectiques avec un plan de travail en onyx
1