Idées déco de cuisines éclectiques avec un plan de travail gris
Trier par :
Budget
Trier par:Populaires du jour
101 - 120 sur 1 471 photos
1 sur 3

Cette photo montre une petite arrière-cuisine éclectique en L avec un évier de ferme, un placard à porte affleurante, des portes de placard blanches, un plan de travail en quartz modifié, une crédence bleue, une crédence en terre cuite, un électroménager en acier inoxydable, un sol en bois brun, une péninsule, un sol marron et un plan de travail gris.

The open plan kitchen mixes simple wood-grained IKEA cabinets with a classic 1952 vintage O'Keefe & Merritt double oven, offset by a custom installation of vintage hand-painted Spanish tiles as a backsplash, set into classic subway tile. The peninsula and counters are a gray quartz, and the farmhouse sink is from IKEA. Fridge and Dishwasher are stainless. Custom stove hood surround hide a powerful extractor fan. Family Room is open to the kitchen, with wall-mounted TV, and entertainment unit including records, DVDs, and modern music components. Rustic Pine Cone chandelier in Family Room, and Mid-Century modern orange pendants from Rejuvenation.
Classic 48-star American Flag overhands the Family Room.
Photo by Bret Gum for Flea Market Decor Magazine
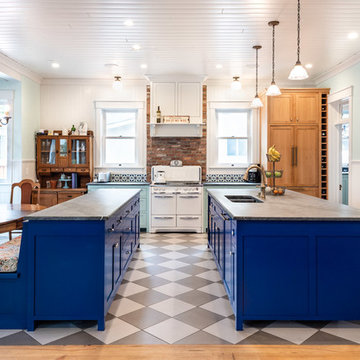
©2018 Sligh Cabinets, Inc. | Custom Cabinetry by Sligh Cabinets, Inc. | Countertops by Presidio Tile & Stone
Exemple d'une grande cuisine américaine éclectique en U avec un évier 2 bacs, un placard à porte shaker, des portes de placard bleues, une crédence multicolore, une crédence en brique, un sol en carrelage de porcelaine, 2 îlots, un sol multicolore et un plan de travail gris.
Exemple d'une grande cuisine américaine éclectique en U avec un évier 2 bacs, un placard à porte shaker, des portes de placard bleues, une crédence multicolore, une crédence en brique, un sol en carrelage de porcelaine, 2 îlots, un sol multicolore et un plan de travail gris.
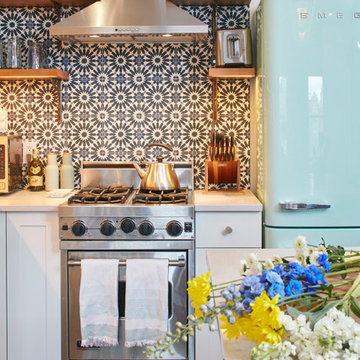
Photos by Dana Hoff
Exemple d'une cuisine ouverte éclectique en L de taille moyenne avec un évier de ferme, un placard à porte shaker, des portes de placard blanches, un plan de travail en quartz modifié, une crédence multicolore, une crédence en carreau de ciment, un électroménager en acier inoxydable, un sol en bois brun, îlot, un sol marron et un plan de travail gris.
Exemple d'une cuisine ouverte éclectique en L de taille moyenne avec un évier de ferme, un placard à porte shaker, des portes de placard blanches, un plan de travail en quartz modifié, une crédence multicolore, une crédence en carreau de ciment, un électroménager en acier inoxydable, un sol en bois brun, îlot, un sol marron et un plan de travail gris.

Cette image montre une petite cuisine ouverte bohème en U et bois brun avec un évier encastré, un placard à porte plane, un plan de travail en granite, une crédence blanche, une crédence en carreau de porcelaine, un électroménager en acier inoxydable, un sol en bois brun, une péninsule, un sol marron et un plan de travail gris.
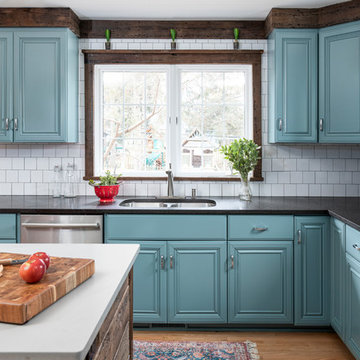
It all started with a retro red fridge. Next came the teal cabinet paint color, and then the custom island made of reclaimed wood. Of course there is also the shiplap on the ceiling, the 3 different pendant lights, the concrete quartz countertop, and the retro stools. The sum of the parts equals a kitchen that is second to none!
Photo: Picture Perfect House

This was part of a whole house remodel with structural changes to the floor plan to include a large kitchen with beautiful custom cabinetry locally made.
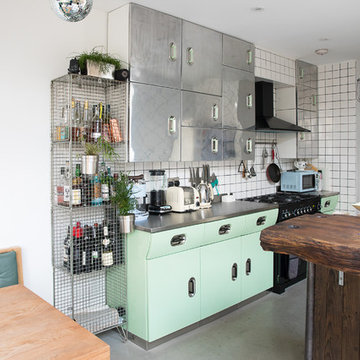
A fantastic vintage kitchen restoration by Source Antiques
Photographed by Chloe Edwards Photography
http://source-antiques.co.uk/english-rose-kitchens.html
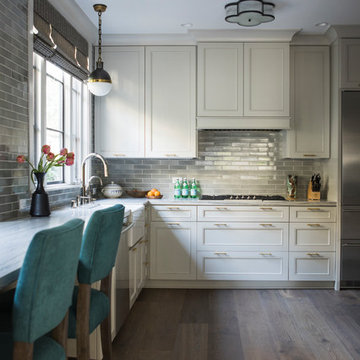
Cette image montre une cuisine bohème en L fermée et de taille moyenne avec un évier de ferme, un placard à porte shaker, des portes de placard grises, un plan de travail en quartz, une crédence grise, une crédence en céramique, un électroménager en acier inoxydable, un sol en bois brun, aucun îlot et un plan de travail gris.
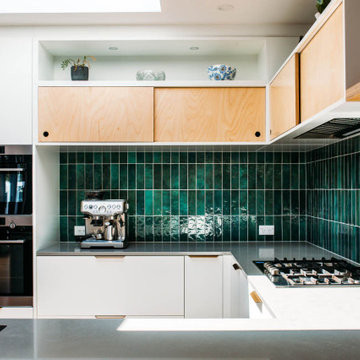
Cette image montre une cuisine américaine parallèle bohème de taille moyenne avec un évier encastré, un plan de travail en granite, une crédence verte, une crédence en céramique, un électroménager noir, une péninsule et un plan de travail gris.

Exemple d'une grande cuisine américaine éclectique avec un évier posé, un placard à porte plane, des portes de placard bleues, un plan de travail en granite, une crédence bleue, une crédence en céramique, un électroménager noir, parquet clair, un plan de travail gris et papier peint.
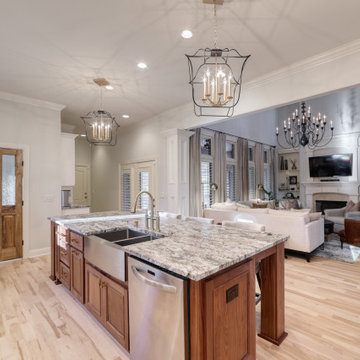
In this kitchen, we used a blend of materials such as walnut for the island, granite for the countertops, and marble to give the backsplash an extra "wow" factor to the living space. We also used multiple finishes from stainless steel appliances to black and gold plumbing fixtures and cabinet handles.
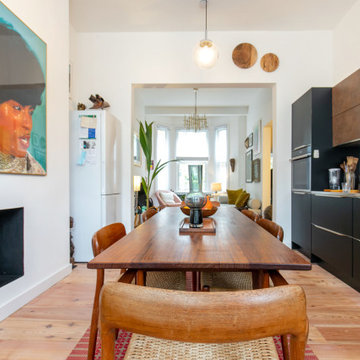
Kitchen dinner space, open space to the living room. A very social space for dining and relaxing. Again using the same wood thought the house, with bespoke cabinet.
Modern fitting kitchen cabinet with a steel surface.
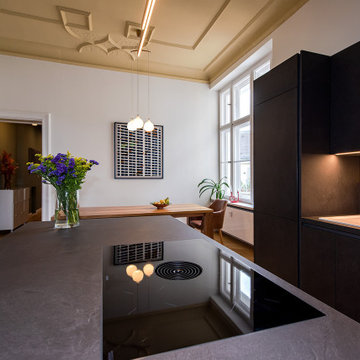
APARTMENT BERLIN VII
Eine Berliner Altbauwohnung im vollkommen neuen Gewand: Bei diesen Räumen in Schöneberg zeichnete THE INNER HOUSE für eine komplette Sanierung verantwortlich. Dazu gehörte auch, den Grundriss zu ändern: Die Küche hat ihren Platz nun als Ort für Gemeinsamkeit im ehemaligen Berliner Zimmer. Dafür gibt es ein ruhiges Schlafzimmer in den hinteren Räumen. Das Gästezimmer verfügt jetzt zudem über ein eigenes Gästebad im britischen Stil. Bei der Sanierung achtete THE INNER HOUSE darauf, stilvolle und originale Details wie Doppelkastenfenster, Türen und Beschläge sowie das Parkett zu erhalten und aufzuarbeiten. Darüber hinaus bringt ein stimmiges Farbkonzept die bereits vorhandenen Vintagestücke nun angemessen zum Strahlen.
INTERIOR DESIGN & STYLING: THE INNER HOUSE
LEISTUNGEN: Grundrissoptimierung, Elektroplanung, Badezimmerentwurf, Farbkonzept, Koordinierung Gewerke und Baubegleitung, Möbelentwurf und Möblierung
FOTOS: © THE INNER HOUSE, Fotograf: Manuel Strunz, www.manuu.eu
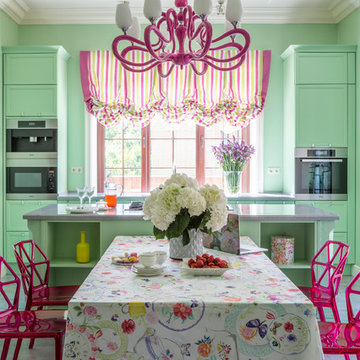
Евгений Кулибаба
Idée de décoration pour une cuisine américaine linéaire bohème avec un placard avec porte à panneau encastré, des portes de placards vertess, un électroménager en acier inoxydable, îlot, un sol gris et un plan de travail gris.
Idée de décoration pour une cuisine américaine linéaire bohème avec un placard avec porte à panneau encastré, des portes de placards vertess, un électroménager en acier inoxydable, îlot, un sol gris et un plan de travail gris.
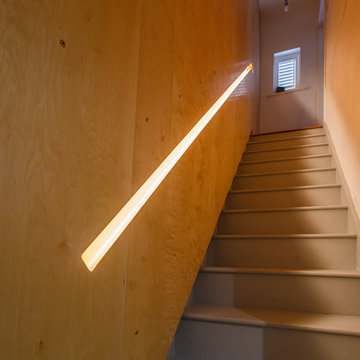
Idées déco pour une petite cuisine américaine éclectique en L avec un placard à porte plane, un plan de travail en béton, un électroménager en acier inoxydable, îlot et un plan de travail gris.
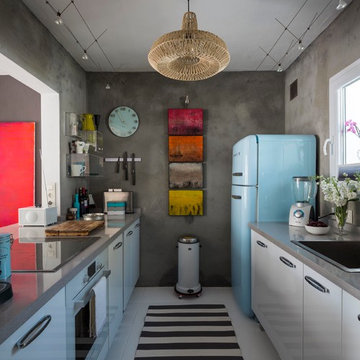
Carlos Yagüe Rivera | Masfotogenica
Inspiration pour une petite cuisine parallèle bohème fermée avec un évier posé, une crédence grise, aucun îlot, un placard à porte plane, des portes de placard blanches, un plan de travail en surface solide, un sol en carrelage de céramique, un électroménager de couleur et un plan de travail gris.
Inspiration pour une petite cuisine parallèle bohème fermée avec un évier posé, une crédence grise, aucun îlot, un placard à porte plane, des portes de placard blanches, un plan de travail en surface solide, un sol en carrelage de céramique, un électroménager de couleur et un plan de travail gris.
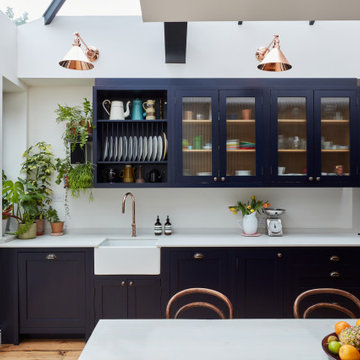
Large airy open plan kitchen, flooded with natural light opening onto the garden. Hand made timber units, with feature copper lights, antique timber floor and window seat.
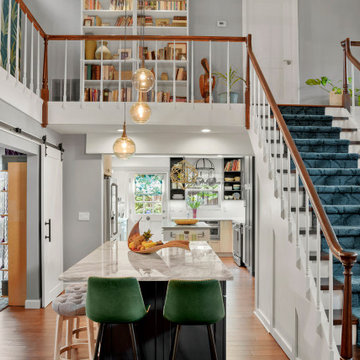
Exemple d'une cuisine ouverte éclectique de taille moyenne avec un placard à porte shaker, des portes de placard noires, un sol en bois brun, îlot, un sol marron et un plan de travail gris.
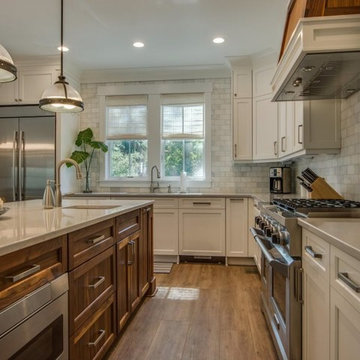
View of the working side of the kitchen island. The seating area is on the opposite side.
Cette image montre une grande cuisine américaine bohème en L avec un évier encastré, un placard à porte shaker, des portes de placard blanches, un plan de travail en granite, une crédence blanche, une crédence en carrelage métro, un électroménager en acier inoxydable, un sol en bois brun, îlot, un sol marron et un plan de travail gris.
Cette image montre une grande cuisine américaine bohème en L avec un évier encastré, un placard à porte shaker, des portes de placard blanches, un plan de travail en granite, une crédence blanche, une crédence en carrelage métro, un électroménager en acier inoxydable, un sol en bois brun, îlot, un sol marron et un plan de travail gris.
Idées déco de cuisines éclectiques avec un plan de travail gris
6