Idées déco de cuisines éclectiques avec un sol en linoléum
Trier par :
Budget
Trier par:Populaires du jour
1 - 20 sur 194 photos

Kitchen with blue switches and pink walls
Réalisation d'une petite cuisine américaine linéaire bohème avec un évier intégré, un placard à porte plane, des portes de placard rouges, un plan de travail en stratifié, une crédence rose, un électroménager de couleur, un sol en linoléum, aucun îlot, un sol rose et un plan de travail blanc.
Réalisation d'une petite cuisine américaine linéaire bohème avec un évier intégré, un placard à porte plane, des portes de placard rouges, un plan de travail en stratifié, une crédence rose, un électroménager de couleur, un sol en linoléum, aucun îlot, un sol rose et un plan de travail blanc.

Idée de décoration pour une cuisine bohème fermée et de taille moyenne avec un évier encastré, un placard à porte plane, des portes de placards vertess, un plan de travail en stéatite, une crédence beige, une crédence en céramique, un électroménager de couleur, un sol en linoléum, un sol multicolore et plan de travail noir.

Small, quiet but efficient appliances fit seamlessly into the kitchen while still leaving space for an eat-in banquette area. photos by Shelly Harrison

This house from 1980’s had enclosed dining room separated with walls from the family room and the kitchen. The builder’s original kitchen was poorly laid out with just one bank of drawers. There was hardly any storage space for today’s lifestyle.
The wall dividing the family room and the kitchen from the dining room was removed to create an open concept space. Moving the kitchen sink to the corner freed up more space for the pots and pans drawers. An island was added for extra storage and an eating area for the couple.
This eclectic interior has white and grey kitchen cabinets with granite and butcher block countertops. The walnut butcher block on the island created the focal point and added some contrast to the high gloss cabinets and the concrete look marmoleum floor.
The fireplace facade is done in tiles which replicate rusted metal. The dining room ceiling was done with cove lighting.
The house was brought up to today’s lifestyle of living for the owners.
Shiva Gupta

Wheelchair Accessible Kitchen Custom height counters, high toe kicks and recessed knee areas are the calling card for this wheelchair accessible design. The base cabinets are all designed to be easy reach -- pull-out units (both trash and storage), drawers and a lazy susan. Functionality meets aesthetic beauty in this kitchen remodel. (The homeowner worked with an occupational therapist to access current and future spatial needs.)
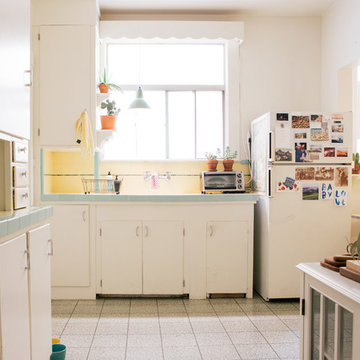
Nanette Wong © 2015 Houzz
Cette image montre une petite cuisine bohème avec plan de travail carrelé, un électroménager blanc, un sol en linoléum, un placard à porte plane, des portes de placard blanches et une crédence jaune.
Cette image montre une petite cuisine bohème avec plan de travail carrelé, un électroménager blanc, un sol en linoléum, un placard à porte plane, des portes de placard blanches et une crédence jaune.
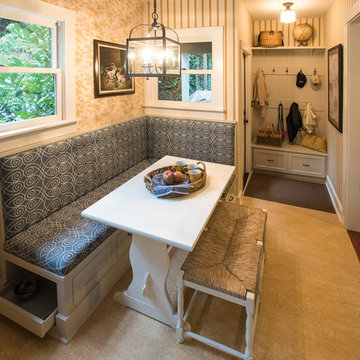
The original back door was where the small square window is. We moved it around to the side and it now opens into a mudroom that we made from closet space from the family room. The new banquet has a pullout feeding station for the dog and is upholstered in outdoor fabric (which is more childproof). The gold bird wallpaper was original. On the walls that were effected by the remodel, we painted stripes matching the fold birds.
Photos: David Hiser

A fabulous boho kitchen retains the personality of the house and homeowner in this eclectic Victorian farmhouse kitchen. An angled wall was straightened to provide a peninsula eat-in spot.

This might be a small kitchen but it has a big attitude. It boasts ample drawer storage in the base cabinets topped by a surprising amount of bench space.
The L-shape / Galley style makes the most of the 1.9x3.7m floor space. Despite it's size, theres room for two to work in the kitchen.
A combination of Meteca Woodgrain panels and Trendstone benches provide cost effective, durable finishes. Luna subway tiles, recycled Matai shelves on metal pipe brackets extend the textural themeof the overall design.
To keep the noise down when cooking, we installed a Sirius rangehood with an efficient but (almost) silent exterior mounted motor.

Idées déco pour une cuisine américaine linéaire éclectique de taille moyenne avec un placard avec porte à panneau encastré, des portes de placard bleues, une crédence beige, un électroménager de couleur, un plan de travail en granite, une crédence en bois, un sol en linoléum, aucun îlot et un sol rouge.
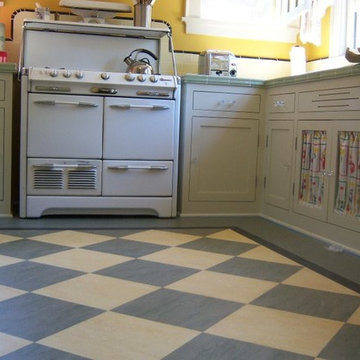
Retro-look Marmoleum job, in Slate Green, Butter and Charcoal.
Aménagement d'une cuisine américaine éclectique avec un sol en linoléum.
Aménagement d'une cuisine américaine éclectique avec un sol en linoléum.
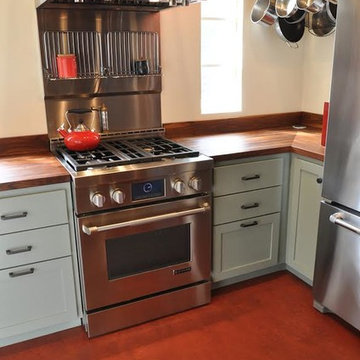
Marmoleum Click2 12x36- Henna Natural Linoleum Flooring
Idées déco pour une petite cuisine éclectique en L avec un placard à porte shaker, des portes de placard blanches, un plan de travail en bois, une crédence métallisée, une crédence en dalle métallique, un électroménager en acier inoxydable et un sol en linoléum.
Idées déco pour une petite cuisine éclectique en L avec un placard à porte shaker, des portes de placard blanches, un plan de travail en bois, une crédence métallisée, une crédence en dalle métallique, un électroménager en acier inoxydable et un sol en linoléum.
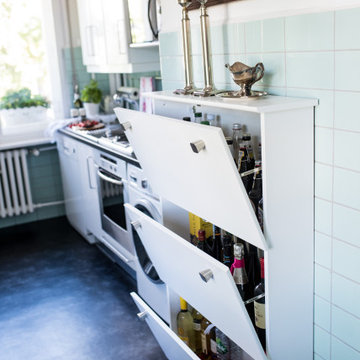
Cette photo montre une cuisine parallèle éclectique fermée et de taille moyenne avec un évier posé, des portes de placard blanches, un plan de travail en bois, une crédence verte, une crédence en céramique, un électroménager en acier inoxydable, un sol en linoléum, un sol noir et plan de travail noir.

Even small kitchens deserve style!
Idée de décoration pour une petite cuisine américaine parallèle bohème avec un évier de ferme, un placard à porte shaker, des portes de placard turquoises, un plan de travail en stratifié, une crédence rose, une crédence en céramique, un électroménager en acier inoxydable, un sol en linoléum, aucun îlot, un sol multicolore et un plan de travail blanc.
Idée de décoration pour une petite cuisine américaine parallèle bohème avec un évier de ferme, un placard à porte shaker, des portes de placard turquoises, un plan de travail en stratifié, une crédence rose, une crédence en céramique, un électroménager en acier inoxydable, un sol en linoléum, aucun îlot, un sol multicolore et un plan de travail blanc.
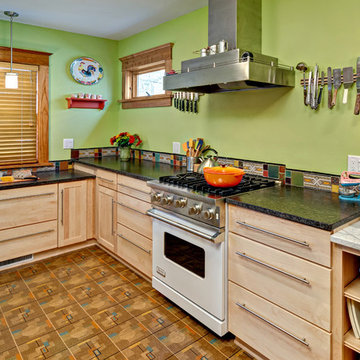
Photos by Ehlen Creative Communications
Cette photo montre une petite cuisine américaine éclectique en U et bois clair avec un électroménager blanc, un évier encastré, un placard à porte plane, un plan de travail en quartz modifié, une crédence multicolore, une crédence en céramique, un sol en linoléum et aucun îlot.
Cette photo montre une petite cuisine américaine éclectique en U et bois clair avec un électroménager blanc, un évier encastré, un placard à porte plane, un plan de travail en quartz modifié, une crédence multicolore, une crédence en céramique, un sol en linoléum et aucun îlot.
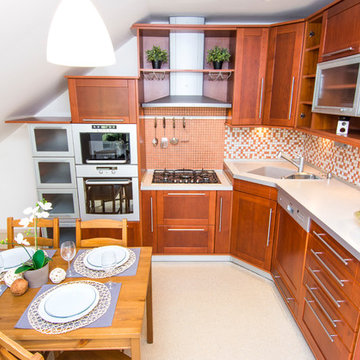
I did not change much at this room. Just a few decorations and better light.
AFTER photos made by Jiří Vávra.
Cette photo montre une petite cuisine américaine éclectique en L et bois brun avec un évier 1 bac, un placard avec porte à panneau encastré, un plan de travail en stratifié, une crédence orange, une crédence en mosaïque, un électroménager en acier inoxydable, un sol en linoléum et aucun îlot.
Cette photo montre une petite cuisine américaine éclectique en L et bois brun avec un évier 1 bac, un placard avec porte à panneau encastré, un plan de travail en stratifié, une crédence orange, une crédence en mosaïque, un électroménager en acier inoxydable, un sol en linoléum et aucun îlot.
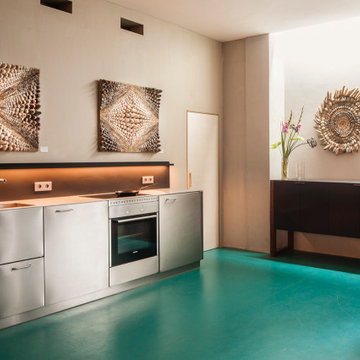
Exemple d'une cuisine ouverte linéaire éclectique de taille moyenne avec un évier posé, un placard à porte plane, des portes de placard grises, un plan de travail en inox, une crédence marron, un électroménager en acier inoxydable, un sol en linoléum, aucun îlot, un sol vert et un plan de travail gris.
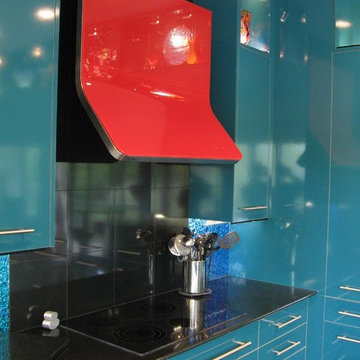
Cabinets: Holiday Kitchens, High Pressure Laminate, slab door
Counter: Granite
Cette image montre une cuisine bohème en U fermée et de taille moyenne avec un évier encastré, un placard à porte plane, des portes de placard bleues, un plan de travail en verre, une crédence bleue, une crédence en feuille de verre, un électroménager en acier inoxydable, un sol en linoléum et une péninsule.
Cette image montre une cuisine bohème en U fermée et de taille moyenne avec un évier encastré, un placard à porte plane, des portes de placard bleues, un plan de travail en verre, une crédence bleue, une crédence en feuille de verre, un électroménager en acier inoxydable, un sol en linoléum et une péninsule.
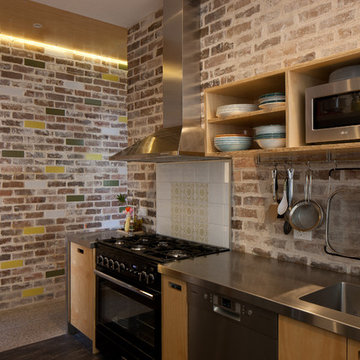
Douglas Frost
Exemple d'une petite cuisine éclectique en L et bois clair avec un placard sans porte, un plan de travail en inox, un sol en linoléum, une péninsule et un évier 2 bacs.
Exemple d'une petite cuisine éclectique en L et bois clair avec un placard sans porte, un plan de travail en inox, un sol en linoléum, une péninsule et un évier 2 bacs.

1925 kitchen remodel. CWP custom Cherry cabinetry. Recycled glass counter tops from Greenfield glass. Marmoleum flooring.
Idées déco pour une petite cuisine éclectique en bois brun et U fermée avec un évier encastré, un placard à porte plane, un plan de travail en verre recyclé, une crédence verte, une crédence en carreau de verre, un électroménager en acier inoxydable, un sol en linoléum, aucun îlot et un sol jaune.
Idées déco pour une petite cuisine éclectique en bois brun et U fermée avec un évier encastré, un placard à porte plane, un plan de travail en verre recyclé, une crédence verte, une crédence en carreau de verre, un électroménager en acier inoxydable, un sol en linoléum, aucun îlot et un sol jaune.
Idées déco de cuisines éclectiques avec un sol en linoléum
1