Idées déco de cuisines éclectiques en bois clair
Trier par :
Budget
Trier par:Populaires du jour
1 - 20 sur 1 545 photos
1 sur 3
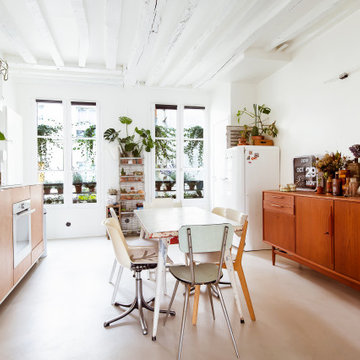
Cette image montre une cuisine américaine linéaire bohème en bois clair de taille moyenne avec un évier encastré, un placard à porte affleurante, un plan de travail en quartz, une crédence blanche, un électroménager blanc, sol en béton ciré, une péninsule, un sol gris et un plan de travail blanc.

2020 New Construction - Designed + Built + Curated by Steven Allen Designs, LLC - 3 of 5 of the Nouveau Bungalow Series. Inspired by New Mexico Artist Georgia O' Keefe. Featuring Sunset Colors + Vintage Decor + Houston Art + Concrete Countertops + Custom White Oak and White Cabinets + Handcrafted Tile + Frameless Glass + Polished Concrete Floors + Floating Concrete Shelves + 48" Concrete Pivot Door + Recessed White Oak Base Boards + Concrete Plater Walls + Recessed Joist Ceilings + Drop Oak Dining Ceiling + Designer Fixtures and Decor.

Idée de décoration pour une cuisine encastrable bohème en bois clair avec un évier de ferme, un placard à porte plane, une crédence jaune, un sol en bois brun, îlot, un sol marron et un plan de travail jaune.

Birch Plywood Kitchen with recessed J handles and stainless steel recessed kick-board with a floating plywood shelf that sits above a splash back of geometric tiles. Plants, decorative and kitchen accessories sit on the shelf. The movable plywood island is on large orange castors and has a stainless steel worktop and contains a single oven and induction hob. The back of the island is a peg-board with a hand painted panel behind so that all the colours show through the holes. Pegs are used to hang toys and on. Orange and yellow curly cables provide the electrical connection to the oven and hob. The perimeter run of cabinets has a concrete worktop and houses the sink and tall integrated fridge/freezer and slimline full height larder with internal pull out drawers. The walls are painted in Dulux Noble Grey and Garden Grey. The flooring is engineered oak in a grey finish.
Charlie O'beirne - Lukonic Photography

Réalisation d'une petite cuisine américaine bohème en L et bois clair avec un évier encastré, un placard à porte shaker, un plan de travail en quartz modifié, une crédence verte, une crédence en céramique, un électroménager en acier inoxydable, parquet clair et aucun îlot.

Unique kitchen layout with cabinetry in two different finishes. Cabinetry is Darby Maple by Kemper and finished in "Palomino" and "Heirloom Oasis". This kitchen features a large L-shpaed island with integrated bench seat.

Executive Cabinets
Caesarstone Countertops
Kohler Vault Sink
Amerock Bar Pulls
Idées déco pour une arrière-cuisine éclectique en L et bois clair de taille moyenne avec un évier encastré, un placard à porte plane, un plan de travail en quartz modifié, une crédence bleue, une crédence en carrelage métro, un électroménager en acier inoxydable, sol en béton ciré et aucun îlot.
Idées déco pour une arrière-cuisine éclectique en L et bois clair de taille moyenne avec un évier encastré, un placard à porte plane, un plan de travail en quartz modifié, une crédence bleue, une crédence en carrelage métro, un électroménager en acier inoxydable, sol en béton ciré et aucun îlot.

Rikki Snyder © 2013 Houzz
Réalisation d'une cuisine bohème en L et bois clair avec un plan de travail en inox, un évier posé, un placard à porte shaker, une crédence métallisée, une crédence en dalle métallique, un électroménager en acier inoxydable et un plan de travail gris.
Réalisation d'une cuisine bohème en L et bois clair avec un plan de travail en inox, un évier posé, un placard à porte shaker, une crédence métallisée, une crédence en dalle métallique, un électroménager en acier inoxydable et un plan de travail gris.
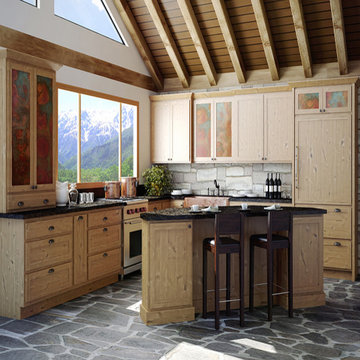
Shaker Rustic Alder, Whitewash finish. Granite tops,
Main Line Kitchen Design specializes in creative design solutions for kitchens in every style. Working with our designers our customers create beautiful kitchens that will be stand the test of time.
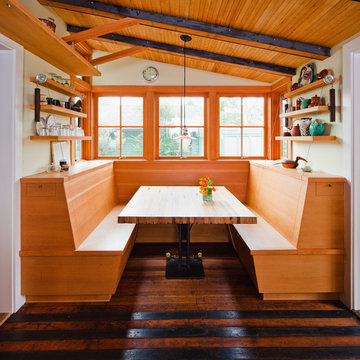
The bowling lane table is supported on a mobile steel base incorporating skateboard wheels for easier access to storage in the bench seats.
© www.edwardcaldwellphoto.com
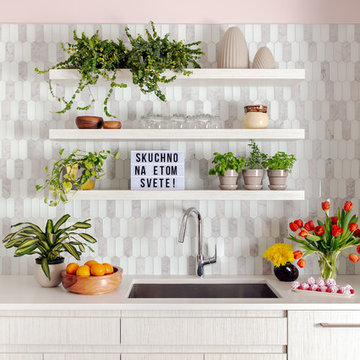
This chic couple from Manhattan requested for a fashion-forward focus for their new Boston condominium. Textiles by Christian Lacroix, Faberge eggs, and locally designed stilettos once owned by Lady Gaga are just a few of the inspirations they offered.
Project designed by Boston interior design studio Dane Austin Design. They serve Boston, Cambridge, Hingham, Cohasset, Newton, Weston, Lexington, Concord, Dover, Andover, Gloucester, as well as surrounding areas.
For more about Dane Austin Design, click here: https://daneaustindesign.com/
To learn more about this project, click here:
https://daneaustindesign.com/seaport-high-rise

The back of this 1920s brick and siding Cape Cod gets a compact addition to create a new Family room, open Kitchen, Covered Entry, and Master Bedroom Suite above. European-styling of the interior was a consideration throughout the design process, as well as with the materials and finishes. The project includes all cabinetry, built-ins, shelving and trim work (even down to the towel bars!) custom made on site by the home owner.
Photography by Kmiecik Imagery
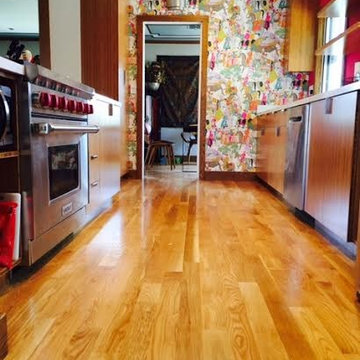
Cette photo montre une cuisine ouverte parallèle éclectique en bois clair de taille moyenne avec un électroménager en acier inoxydable, îlot, un évier encastré, un placard à porte plane, plan de travail en marbre et parquet clair.

Photo by Mark Karrer
DutchMade, Inc. Cabinetry was provided by Modern Kitchen Design. The homeowner supplied all other materials.
Idées déco pour une grande cuisine américaine éclectique en L et bois clair avec îlot, un placard avec porte à panneau encastré, un plan de travail en granite, une crédence noire, une crédence en carrelage de pierre, un électroménager en acier inoxydable, un évier encastré et un sol en ardoise.
Idées déco pour une grande cuisine américaine éclectique en L et bois clair avec îlot, un placard avec porte à panneau encastré, un plan de travail en granite, une crédence noire, une crédence en carrelage de pierre, un électroménager en acier inoxydable, un évier encastré et un sol en ardoise.

This three story loft development was the harbinger of the
revitalization movement in Downtown Phoenix. With a versatile
layout and industrial finishes, Studio D’s design softened
the space while retaining the commercial essence of the loft.
The design focused primarily on furniture and fixtures with some material selections.
Targeting a high end aesthetic, the design lead was able to
value engineer the budget by mixing custom designed pieces
with retail pieces, concentrating the effort on high impact areas.
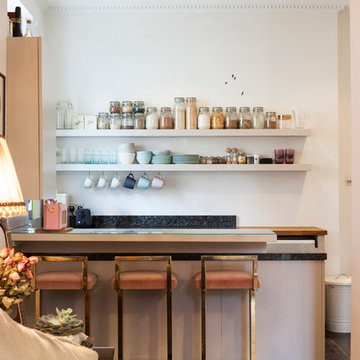
Idée de décoration pour une petite cuisine bohème en U et bois clair avec un placard à porte plane et aucun îlot.

This kitchen was designed for The House and Garden show house which was organised by the IDDA (now The British Institute of Interior Design). Tim Wood was invited to design the kitchen for the showhouse in the style of a Mediterranean villa. Tim Wood designed the kitchen area which ran seamlessly into the dining room, the open garden area next to it was designed by Kevin Mc Cloud.
This bespoke kitchen was made from maple with quilted maple inset panels. All the drawers were made of solid maple and dovetailed and the handles were specially designed in pewter. The work surfaces were made from white limestone and the sink from a solid limestone block. A large storage cupboard contains baskets for food and/or children's toys. The larder cupboard houses a limestone base for putting hot food on and flush maple double sockets for electrical appliances. This maple kitchen has a pale and stylish look with timeless appeal.

Our design for the façade of this house contains many references to the work of noted Bay Area architect Bernard Maybeck. The concrete exterior panels, aluminum windows designed to echo industrial steel sash, redwood log supporting the third floor breakfast deck, curving trellises and concrete fascia panels all reference Maybeck’s work. However, the overall design is quite original in its combinations of forms, eclectic references and reinterpreting of motifs. The use of steel detailing in the trellis’ rolled c-channels, the railings and the strut supporting the redwood log bring these motifs gently into the 21st Century. The house was intended to respect its immediate surroundings while also providing an opportunity to experiment with new materials and unconventional applications of common materials, much as Maybeck did during his own time.
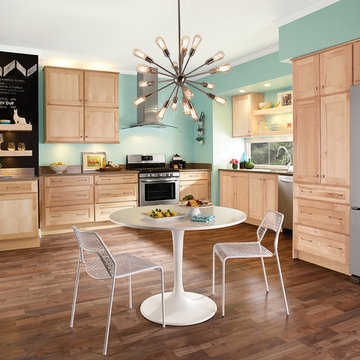
Cardell Rafina Natural Maple Kitchen
Idées déco pour une cuisine américaine éclectique en L et bois clair avec un évier encastré, un placard à porte shaker, un électroménager en acier inoxydable, un sol en bois brun et aucun îlot.
Idées déco pour une cuisine américaine éclectique en L et bois clair avec un évier encastré, un placard à porte shaker, un électroménager en acier inoxydable, un sol en bois brun et aucun îlot.
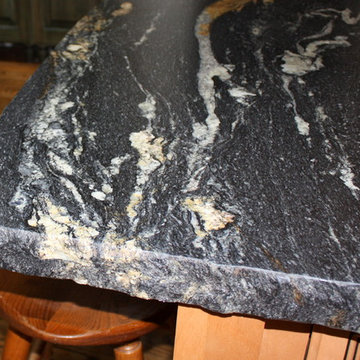
Granite island is finished with a 6 cm chiseled edge profile. Stone work by The Stone Studio of Batesville, IN.
Réalisation d'une cuisine bohème en U et bois clair fermée avec un évier encastré, un plan de travail en granite et un électroménager en acier inoxydable.
Réalisation d'une cuisine bohème en U et bois clair fermée avec un évier encastré, un plan de travail en granite et un électroménager en acier inoxydable.
Idées déco de cuisines éclectiques en bois clair
1