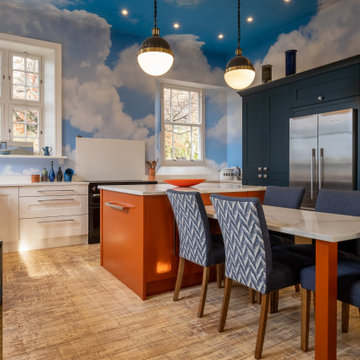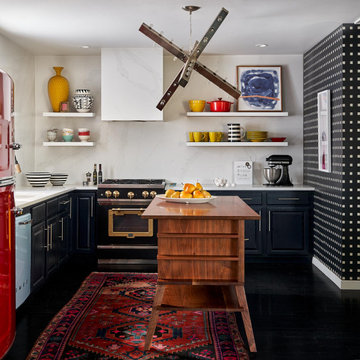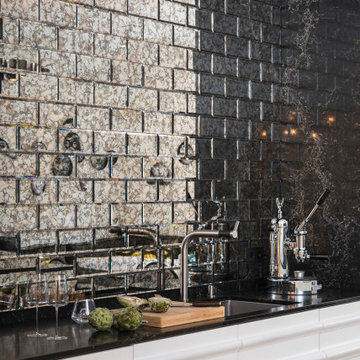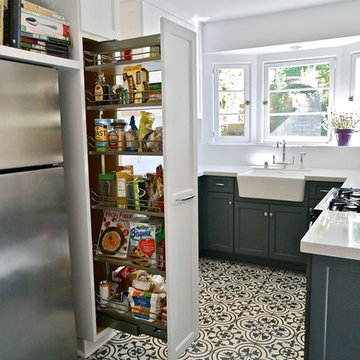Idées déco de cuisines éclectiques noires
Trier par :
Budget
Trier par:Populaires du jour
121 - 140 sur 3 771 photos
1 sur 3
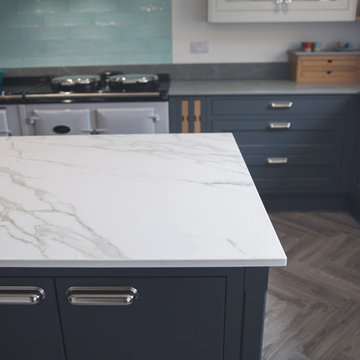
Little House Studios by Sian Hewett
Cette photo montre une cuisine éclectique.
Cette photo montre une cuisine éclectique.
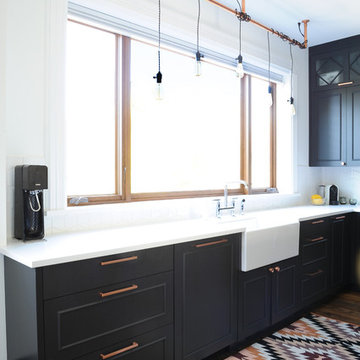
Réalisation d'une cuisine ouverte bohème en L de taille moyenne avec un évier de ferme, un placard à porte plane, des portes de placard noires, un plan de travail en quartz modifié, une crédence blanche, une crédence en céramique, un électroménager en acier inoxydable, un sol en bois brun et îlot.
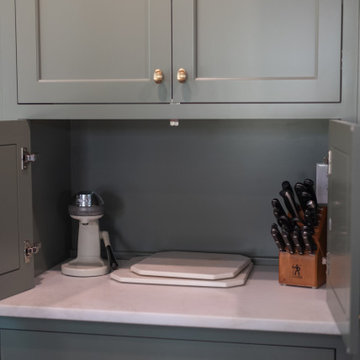
Gorgeous green and walnut kitchen.
Cette photo montre une grande arrière-cuisine encastrable éclectique en U avec un évier de ferme, un placard à porte plane, des portes de placards vertess, un plan de travail en quartz, une crédence verte, une crédence en bois, parquet foncé, îlot, un sol marron et un plan de travail blanc.
Cette photo montre une grande arrière-cuisine encastrable éclectique en U avec un évier de ferme, un placard à porte plane, des portes de placards vertess, un plan de travail en quartz, une crédence verte, une crédence en bois, parquet foncé, îlot, un sol marron et un plan de travail blanc.
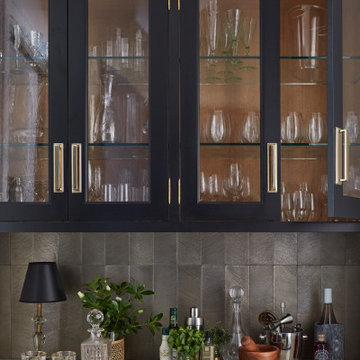
KitchenLab Interiors’ first, entirely new construction project in collaboration with GTH architects who designed the residence. KLI was responsible for all interior finishes, fixtures, furnishings, and design including the stairs, casework, interior doors, moldings and millwork. KLI also worked with the client on selecting the roof, exterior stucco and paint colors, stone, windows, and doors. The homeowners had purchased the existing home on a lakefront lot of the Valley Lo community in Glenview, thinking that it would be a gut renovation, but when they discovered a host of issues including mold, they decided to tear it down and start from scratch. The minute you look out the living room windows, you feel as though you're on a lakeside vacation in Wisconsin or Michigan. We wanted to help the homeowners achieve this feeling throughout the house - merging the causal vibe of a vacation home with the elegance desired for a primary residence. This project is unique and personal in many ways - Rebekah and the homeowner, Lorie, had grown up together in a small suburb of Columbus, Ohio. Lorie had been Rebekah's babysitter and was like an older sister growing up. They were both heavily influenced by the style of the late 70's and early 80's boho/hippy meets disco and 80's glam, and both credit their moms for an early interest in anything related to art, design, and style. One of the biggest challenges of doing a new construction project is that it takes so much longer to plan and execute and by the time tile and lighting is installed, you might be bored by the selections of feel like you've seen them everywhere already. “I really tried to pull myself, our team and the client away from the echo-chamber of Pinterest and Instagram. We fell in love with counter stools 3 years ago that I couldn't bring myself to pull the trigger on, thank god, because then they started showing up literally everywhere", Rebekah recalls. Lots of one of a kind vintage rugs and furnishings make the home feel less brand-spanking new. The best projects come from a team slightly outside their comfort zone. One of the funniest things Lorie says to Rebekah, "I gave you everything you wanted", which is pretty hilarious coming from a client to a designer.
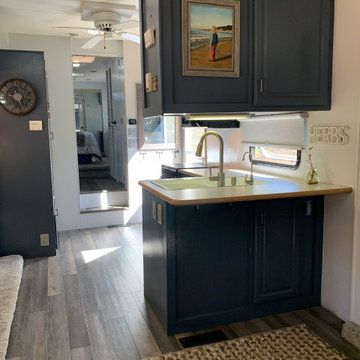
Cabinets were painted, floors replaced, wallpaper removed and painted. we kept the old counter top and replaced the faucet..
Aménagement d'une petite cuisine américaine éclectique en L avec des portes de placard bleues, un plan de travail en stratifié, une crédence grise, un électroménager noir, sol en stratifié, aucun îlot, un sol gris et un plan de travail beige.
Aménagement d'une petite cuisine américaine éclectique en L avec des portes de placard bleues, un plan de travail en stratifié, une crédence grise, un électroménager noir, sol en stratifié, aucun îlot, un sol gris et un plan de travail beige.
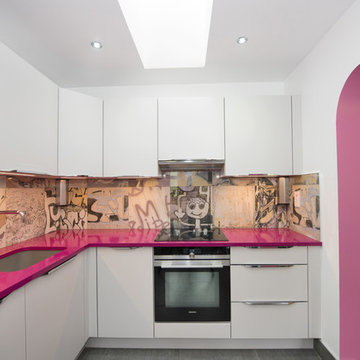
David Murphy Photography.
Satin grey supermatt kitchen with Magenta colour Silestone quartz worktop. It has a Banksy print tiled splashback. Its a small kitchen that makes a big statement! No compromise on quality or function. Studioline Siemens appliances and a Quooker combi boiling water tap.
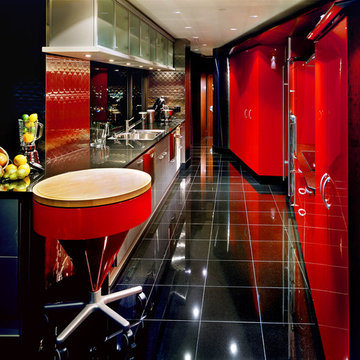
Cette photo montre une cuisine parallèle éclectique fermée avec un plan de travail en bois, un évier posé, un placard à porte plane, des portes de placard rouges et une crédence métallisée.
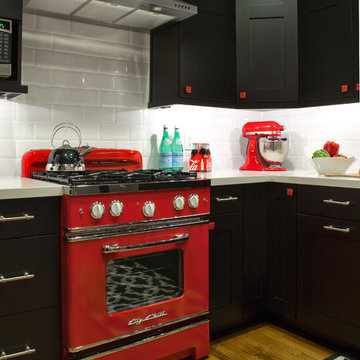
Kitchen Design by Robin Swarts for Highland Design Gallery in collaboration with Kandrac & Kole Interior Designs, Inc. Contractor: Swarts & Co. Photo © Jill Buckner
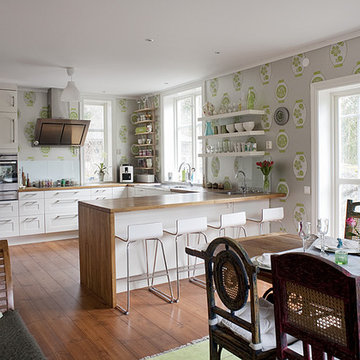
Aménagement d'une cuisine américaine éclectique en U de taille moyenne avec un plan de travail en bois, des portes de placard blanches, un électroménager en acier inoxydable, un sol en bois brun, aucun îlot, un placard avec porte à panneau encastré et papier peint.

The kitchen was transformed by removing the entire back wall, building a staircase leading to the basement below and creating a glass box over it opening it up to the back garden.The deVol kitchen has Studio Green shaker cabinets and reeded glass. The splash back is aged brass and the worktops are quartz marble and reclaimed school laboratory iroko worktop for the island. The kitchen has reclaimed pine pocket doors leading onto the breakfast room.
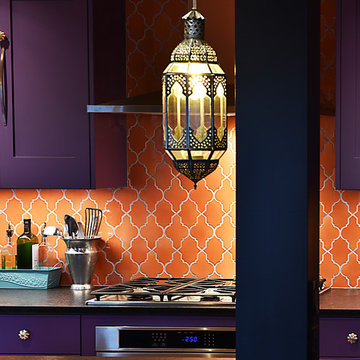
Cabin 40 Images
Inspiration pour une grande cuisine américaine parallèle bohème avec un évier encastré, un placard à porte shaker, des portes de placard violettes, un plan de travail en surface solide, une crédence orange, une crédence en céramique, un électroménager en acier inoxydable, parquet clair et îlot.
Inspiration pour une grande cuisine américaine parallèle bohème avec un évier encastré, un placard à porte shaker, des portes de placard violettes, un plan de travail en surface solide, une crédence orange, une crédence en céramique, un électroménager en acier inoxydable, parquet clair et îlot.
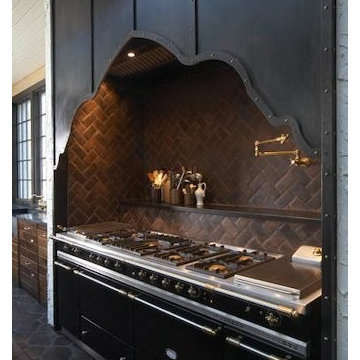
A custom designed and fabricated steel and brass hood enclosure shelters a hand built LaCornue range.
[in conjuction with John Bryan Hopkins, photo by Colleen Duffley]

Proyecto destacado por Houzzrussia Best of the Best 2018 y 2019
Fotos: David Montero
Idée de décoration pour une grande cuisine américaine bohème avec parquet clair, un sol marron, un évier 1 bac, un placard avec porte à panneau surélevé, des portes de placard grises, plan de travail en marbre, une crédence blanche, une crédence en marbre, un électroménager en acier inoxydable, îlot et un plan de travail blanc.
Idée de décoration pour une grande cuisine américaine bohème avec parquet clair, un sol marron, un évier 1 bac, un placard avec porte à panneau surélevé, des portes de placard grises, plan de travail en marbre, une crédence blanche, une crédence en marbre, un électroménager en acier inoxydable, îlot et un plan de travail blanc.

Aménagement d'une cuisine ouverte éclectique en L de taille moyenne avec un évier encastré, un placard avec porte à panneau surélevé, des portes de placard grises, un plan de travail en granite, une crédence beige, une crédence en carrelage métro, un électroménager noir, parquet foncé et îlot.
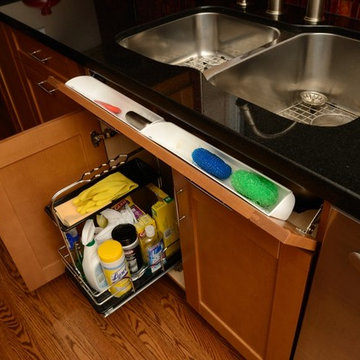
5 Piece Solid Birch Door
Ed Regan Photography
Cette image montre une cuisine bohème.
Cette image montre une cuisine bohème.
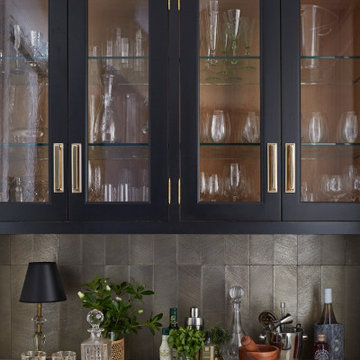
KitchenLab Interiors’ first, entirely new construction project in collaboration with GTH architects who designed the residence. KLI was responsible for all interior finishes, fixtures, furnishings, and design including the stairs, casework, interior doors, moldings and millwork. KLI also worked with the client on selecting the roof, exterior stucco and paint colors, stone, windows, and doors. The homeowners had purchased the existing home on a lakefront lot of the Valley Lo community in Glenview, thinking that it would be a gut renovation, but when they discovered a host of issues including mold, they decided to tear it down and start from scratch. The minute you look out the living room windows, you feel as though you're on a lakeside vacation in Wisconsin or Michigan. We wanted to help the homeowners achieve this feeling throughout the house - merging the causal vibe of a vacation home with the elegance desired for a primary residence. This project is unique and personal in many ways - Rebekah and the homeowner, Lorie, had grown up together in a small suburb of Columbus, Ohio. Lorie had been Rebekah's babysitter and was like an older sister growing up. They were both heavily influenced by the style of the late 70's and early 80's boho/hippy meets disco and 80's glam, and both credit their moms for an early interest in anything related to art, design, and style. One of the biggest challenges of doing a new construction project is that it takes so much longer to plan and execute and by the time tile and lighting is installed, you might be bored by the selections of feel like you've seen them everywhere already. “I really tried to pull myself, our team and the client away from the echo-chamber of Pinterest and Instagram. We fell in love with counter stools 3 years ago that I couldn't bring myself to pull the trigger on, thank god, because then they started showing up literally everywhere", Rebekah recalls. Lots of one of a kind vintage rugs and furnishings make the home feel less brand-spanking new. The best projects come from a team slightly outside their comfort zone. One of the funniest things Lorie says to Rebekah, "I gave you everything you wanted", which is pretty hilarious coming from a client to a designer.
Idées déco de cuisines éclectiques noires
7
