Idées déco de cuisines en bois brun avec un sol en travertin
Trier par :
Budget
Trier par:Populaires du jour
1 - 20 sur 3 291 photos
1 sur 3

This mid-century modern home celebrates the beauty of nature, and this newly restored kitchen embraces the home's roots with materials to match.
Walnut cabinets with a slab front in a natural finish complement the rest of the home's paneling beautifully. A thick quartzite countertop on the island, and the same stone for the perimeter countertops and backsplash feature an elegant veining. The natural light and large windows above the sink further connect this kitchen to the outdoors, making it a true celebration of nature.\

Fabuwood Birch Galaxy Pecan cabinets with dovetail drawers and soft-close glides and hinges are completed by the matching crown moulding. The all-wood cabinets are accented by granite countertops, Cabot Road backsplash, recessed lights, LED Task Lighting, and Quartz stone flooring.

This project features Salinas White Granite, White Porcelain backsplash tile installed in a herringbone pattern, modification of cabinets to shorten a bar top creating a continuous island and creation of accent columns on the island.
Photos by Amendolara Photography
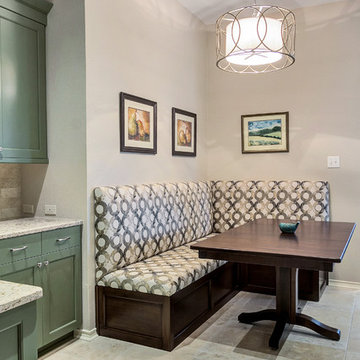
Transitional / Traditional kitchen designed and installed by Kitchen Design Concepts.
Custom upholstered built-in bench seating.
KitchenCraft Integra cabinets in the Lexington door style. Cabinets are Maple cabinets with a Toffee stain on the perimeter and Wasabi Green paint color on the island. Drawers are full extension. Doors and drawers are soft-close.
Flooring tile sourced from Arizona Tile – "Nu Travertine Cream" 18x18 matte natural edge in a standard pattern. Backsplash material sourced from Daltile - "Baja Cream Honed" 3x6 travertine in a subway pattern. Countertops are 3cm Cambria Windmere. Sink – Blanco Silgranit. Faucet – Newport Brass Nadya Series Pull Down in satin nickel.
Photos by Unique Exposure Photography
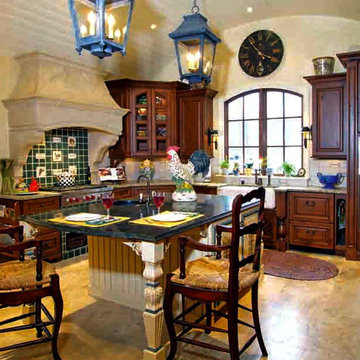
My favorite French Country Kitchen
Idée de décoration pour une cuisine tradition en L et bois brun fermée et de taille moyenne avec un évier de ferme, un placard avec porte à panneau surélevé, un plan de travail en granite, une crédence blanche, une crédence en céramique, un électroménager en acier inoxydable, un sol en travertin et îlot.
Idée de décoration pour une cuisine tradition en L et bois brun fermée et de taille moyenne avec un évier de ferme, un placard avec porte à panneau surélevé, un plan de travail en granite, une crédence blanche, une crédence en céramique, un électroménager en acier inoxydable, un sol en travertin et îlot.

Completely renovated gourmet kitchen and butters pantry in Rancho Santa Fe fit with all custom quarter-sawn white oak cabinetry designed with the lines of antique furniture as the inspiration paired with the modernism of matte black forged iron cabinetry and iron lattice grate features, sexy ribbed finial one-of-a-kind legs for the island, Calacata Michaelangelo marble on all surfaces including backsplashes, sink front and pair of drawer fronts flanking the Wolf cooktop. In addition to the cabinetry, the round custom butcher block cabinet, quilted millwork and hand forged ironworks, the brass cabinetry hardware pulls and knobs, swivel barstools, both iron pendants with black linen fabric lined in gold silk shades over the island and the three iron and wood light sconces placed high above the sink window were also designed and made in my custom work rooms south of the border which allowed for us to create and exceptional one-of-a-kind design AND high-end quality product for our client at a fraction of the cost in comparison as to if this design had been produced in Southern California.
Wolf Appliances (cooktop, double ovens and convection steam oven)
Miele Appliances (coffee maker & dishwashers)
Viking Appliances (hood liner)
Subzero (intergrated fridge)
Waterstone (faucet suite)

Idée de décoration pour une très grande cuisine méditerranéenne en L et bois brun avec un évier de ferme, un plan de travail en quartz, une crédence multicolore, une crédence en céramique, un sol en travertin, îlot, un sol beige, un placard avec porte à panneau surélevé, plan de travail noir et fenêtre au-dessus de l'évier.
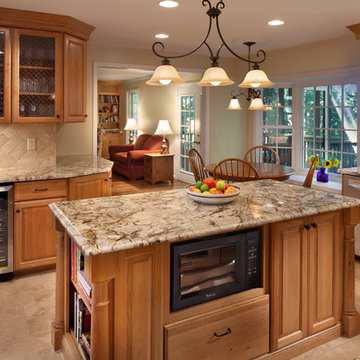
Capital Area Construction
Idée de décoration pour une grande cuisine américaine tradition en bois brun et U avec un placard avec porte à panneau surélevé, un plan de travail en granite, une crédence beige, une crédence en carrelage de pierre, un électroménager en acier inoxydable, un sol en travertin, un évier encastré et îlot.
Idée de décoration pour une grande cuisine américaine tradition en bois brun et U avec un placard avec porte à panneau surélevé, un plan de travail en granite, une crédence beige, une crédence en carrelage de pierre, un électroménager en acier inoxydable, un sol en travertin, un évier encastré et îlot.
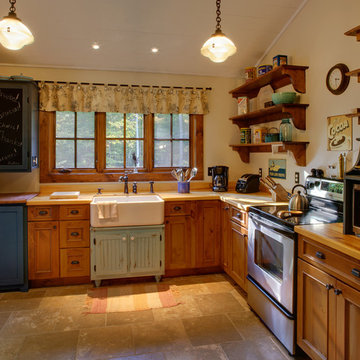
Kitchen addition to hand hewn log cabin. Custom made blue cabinet to left. Custom made sink base. Custom made wood shelves. Ralph Lauren curtain fabric. ©Tricia Shay
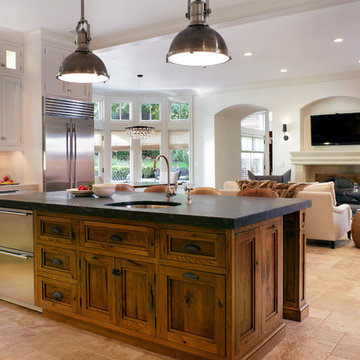
Peter Rymwid
Exemple d'une grande cuisine américaine chic en bois brun et L avec un évier encastré, un placard avec porte à panneau encastré, une crédence beige, un électroménager en acier inoxydable, un plan de travail en stéatite et un sol en travertin.
Exemple d'une grande cuisine américaine chic en bois brun et L avec un évier encastré, un placard avec porte à panneau encastré, une crédence beige, un électroménager en acier inoxydable, un plan de travail en stéatite et un sol en travertin.
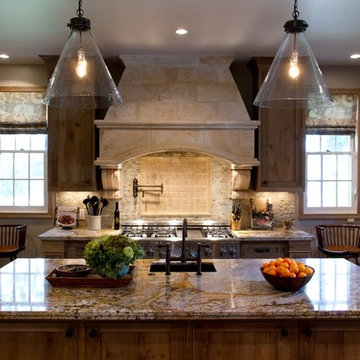
Kitchen and Great Room Remodel with detail of room accessorries.
Photos by Erika Bierman
www.erikabiermanphotography.com
Idées déco pour une cuisine ouverte classique en bois brun avec un placard à porte shaker, un plan de travail en granite, une crédence beige, une crédence en carrelage de pierre, un électroménager en acier inoxydable, un sol en travertin et îlot.
Idées déco pour une cuisine ouverte classique en bois brun avec un placard à porte shaker, un plan de travail en granite, une crédence beige, une crédence en carrelage de pierre, un électroménager en acier inoxydable, un sol en travertin et îlot.

Walnut cabinets by Omega Cabinetry with natural finish. Chakra Beige countertops from MSI Quartz.3X12 tile from Soci Inc.
Idée de décoration pour une grande cuisine américaine parallèle craftsman en bois brun avec un évier encastré, un placard à porte plane, un plan de travail en quartz modifié, une crédence beige, une crédence en carreau de porcelaine, un électroménager en acier inoxydable, un sol en travertin, îlot, un sol beige, un plan de travail beige et un plafond voûté.
Idée de décoration pour une grande cuisine américaine parallèle craftsman en bois brun avec un évier encastré, un placard à porte plane, un plan de travail en quartz modifié, une crédence beige, une crédence en carreau de porcelaine, un électroménager en acier inoxydable, un sol en travertin, îlot, un sol beige, un plan de travail beige et un plafond voûté.

Idées déco pour une cuisine ouverte parallèle classique en bois brun de taille moyenne avec un placard avec porte à panneau surélevé, un électroménager blanc, un sol en travertin, un plan de travail en surface solide, une crédence beige, une crédence en céramique et 2 îlots.
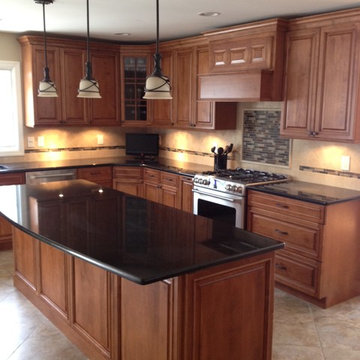
Alfano Renovations completed a home addition and kitchen renovation for the customer. The floor is porcelain tile, counters are black pearl granite and the cabinets are cherry cinnamon stained.

Detail of large island with raised countertop for guests and food service. Island has a large prep sink; the faucet can be used as a pot filler for the adjacent commercial cooktop. Inspired Imagery Photography

A luxury kitchen with all the fixings. Unique backsplash made from hand-made glass tile, satin brass hardware and fixtures, custom cabinetry and a gorgeous gold-white-blue color palette are just some of the outstanding features of this awesome project.
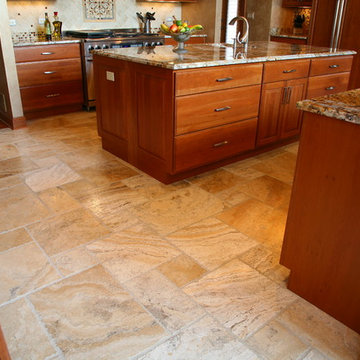
Picasso tumbled travertine tile floor in Versailles pattern
Cette photo montre une cuisine encastrable chic en U et bois brun de taille moyenne avec un évier 1 bac, un placard à porte shaker, un plan de travail en granite, une crédence beige, une crédence en céramique, un sol en travertin et îlot.
Cette photo montre une cuisine encastrable chic en U et bois brun de taille moyenne avec un évier 1 bac, un placard à porte shaker, un plan de travail en granite, une crédence beige, une crédence en céramique, un sol en travertin et îlot.
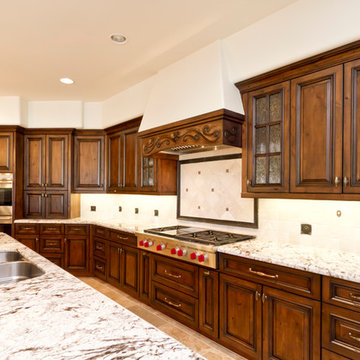
High Res Media
Réalisation d'une grande cuisine américaine parallèle et encastrable méditerranéenne en bois brun avec un évier encastré, un plan de travail en granite, une crédence beige, une crédence en carrelage de pierre, un sol en travertin et îlot.
Réalisation d'une grande cuisine américaine parallèle et encastrable méditerranéenne en bois brun avec un évier encastré, un plan de travail en granite, une crédence beige, une crédence en carrelage de pierre, un sol en travertin et îlot.
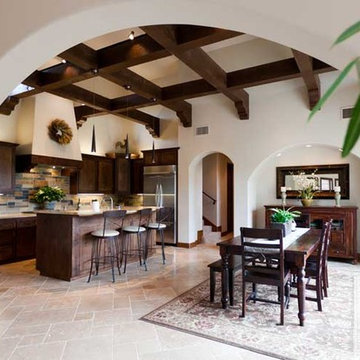
Located on four acres in rural Santa Margarita, The Jacobson Residence is a contemporary early California/Spanish-influenced family home. Designed for a couple and their two young children, this large home aims to capture the views of Santa Margarita Valley while complimenting the rural setting.
Architecturally, the Spanish influence is characterized by the stucco finish, turreted entry, tile roof and iron work details throughout. At just over 4,900 SF the interior layout includes enough space to meet the needs of the parents and children alike. A large great room and kitchen feature vaulted ceilings with exposed beams, arched doorways and travertine floors. For the children, an 800 SF play room, located on the second floor opens to a balcony overlooking the back of the property. The play room, complete with its own bathroom and exterior entry, has the flexibility to later be converted into a guest apartment.
The expansive rear patio backs up to acres of lush grass and the Santa Margarita countryside. The outdoor fireplace and large French doors leading into the house, make this space ideal for entertaining and enjoying the views.
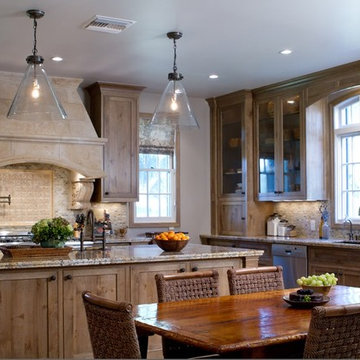
Kitchen and Great Room Remodel
Photos by Erika Bierman
www.erikabiermanphotography.com
Idées déco pour une cuisine ouverte classique en bois brun avec un évier 1 bac, un placard à porte shaker, un plan de travail en granite, une crédence beige, une crédence en carrelage de pierre, un électroménager en acier inoxydable, un sol en travertin et îlot.
Idées déco pour une cuisine ouverte classique en bois brun avec un évier 1 bac, un placard à porte shaker, un plan de travail en granite, une crédence beige, une crédence en carrelage de pierre, un électroménager en acier inoxydable, un sol en travertin et îlot.
Idées déco de cuisines en bois brun avec un sol en travertin
1