Idées déco de cuisines en bois brun avec une crédence en bois
Trier par :
Budget
Trier par:Populaires du jour
1 - 20 sur 756 photos
1 sur 3

MillerRoodell Architects // Gordon Gregory Photography
Exemple d'une petite cuisine montagne en U et bois brun avec un évier de ferme, un plan de travail en bois, une crédence en bois, un sol en bois brun, une crédence marron, un électroménager en acier inoxydable, une péninsule, un sol marron et un plan de travail marron.
Exemple d'une petite cuisine montagne en U et bois brun avec un évier de ferme, un plan de travail en bois, une crédence en bois, un sol en bois brun, une crédence marron, un électroménager en acier inoxydable, une péninsule, un sol marron et un plan de travail marron.

Our design process is set up to tease out what is unique about a project and a client so that we can create something peculiar to them. When we first went to see this client, we noticed that they used their fridge as a kind of notice board to put up pictures by the kids, reminders, lists, cards etc… with magnets onto the metal face of the old fridge. In their new kitchen they wanted integrated appliances and for things to be neat, but we felt these drawings and cards needed a place to be celebrated and we proposed a cork panel integrated into the cabinet fronts… the idea developed into a full band of cork, stained black to match the black front of the oven, to bind design together. It also acts as a bit of a sound absorber (important when you have 3yr old twins!) and sits over the splash back so that there is a lot of space to curate an evolving backdrop of things you might pin to it.
In this design, we wanted to design the island as big table in the middle of the room. The thing about thinking of an island like a piece of furniture in this way is that it allows light and views through and around; it all helps the island feel more delicate and elegant… and the room less taken up by island. The frame is made from solid oak and we stained it black to balance the composition with the stained cork.
The sink run is a set of floating drawers that project from the wall and the flooring continues under them - this is important because again, it makes the room feel more spacious. The full height cabinets are purposefully a calm, matt off white. We used Farrow and Ball ’School house white’… because its our favourite ‘white’ of course! All of the whitegoods are integrated into this full height run: oven, microwave, fridge, freezer, dishwasher and a gigantic pantry cupboard.
A sweet detail is the hand turned cabinet door knobs - The clients are music lovers and the knobs are enlarged versions of the volume knob from a 1970s record player.

Idées déco pour une grande cuisine américaine craftsman en L et bois brun avec un évier intégré, un placard avec porte à panneau encastré, une crédence en bois, un électroménager en acier inoxydable, parquet foncé, îlot, plan de travail noir et poutres apparentes.

Photo by John Granen.
Cette photo montre une cuisine parallèle montagne en bois brun fermée et de taille moyenne avec un évier encastré, un placard à porte plane, une crédence en bois, sol en béton ciré, aucun îlot, plan de travail noir et un plan de travail en quartz modifié.
Cette photo montre une cuisine parallèle montagne en bois brun fermée et de taille moyenne avec un évier encastré, un placard à porte plane, une crédence en bois, sol en béton ciré, aucun îlot, plan de travail noir et un plan de travail en quartz modifié.

Aménagement d'une grande cuisine ouverte parallèle scandinave en bois brun avec un placard à porte affleurante, un plan de travail en quartz modifié, une crédence blanche, une crédence en bois, un électroménager en acier inoxydable, sol en béton ciré, îlot et un sol gris.

This kitchen was only made possible by a combination of manipulating the architecture of the house and redefining the spaces. Some structural limitations gave rise to elegant solutions in the design of the demising walls and the ceiling over the kitchen. This ceiling design motif was repeated for the breakfast area and the dining room adjacent. The former porch was captured to the interior for an enhanced breakfast room. New defining walls established a language that was repeated in the cabinet layout. A walnut eating bar is shaped to match the walnut cabinets that surround the fridge. This bridge shape was again repeated in the shape of the countertop.
Two-tone cabinets of black gloss lacquer and horizontal grain-matched walnut create a striking contrast to each other and are complimented by the limestone floor and stainless appliances. By intentionally leaving the cooktop wall empty of uppers that tough the ceiling, a simple solution of walnut backsplash panels adds to the width perception of the room.
Photo Credit: Metropolis Studio
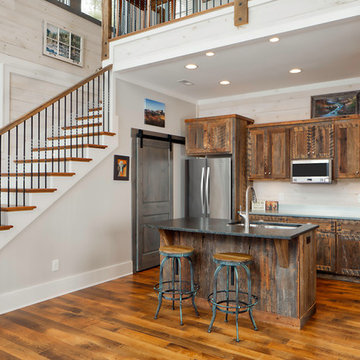
Classic meets modern in this custom lake home. High vaulted ceilings and floor-to-ceiling windows give the main living space a bright and open atmosphere. Rustic finishes and wood contrasts well with the more modern, neutral color palette.

Idée de décoration pour une grande cuisine américaine vintage en U et bois brun avec un évier intégré, un placard à porte affleurante, un plan de travail en quartz, une crédence marron, une crédence en bois, un électroménager noir, un sol en marbre, aucun îlot, un sol gris et plan de travail noir.
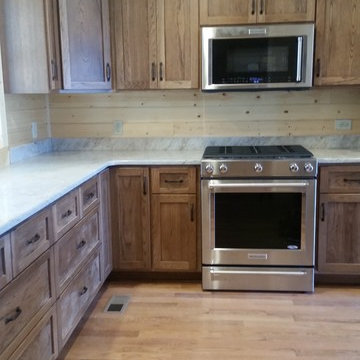
Idées déco pour une cuisine montagne en L et bois brun fermée et de taille moyenne avec un placard à porte shaker, un plan de travail en quartz modifié, une crédence beige, une crédence en bois, un électroménager en acier inoxydable, un sol en calcaire et îlot.

l'espace cuisine est ouvert sur le séjour. Une table intégrée permet de prendre le café face à la vue des montagnes et a la fois de brancher ses appareils.
Des niches tantôt traversantes, tantôt fermés, tantôt ouvertes, offrent de multiples façon de ranger ses affaires.

Idée de décoration pour une cuisine ouverte encastrable chalet en L et bois brun de taille moyenne avec un évier de ferme, un placard à porte shaker, un plan de travail en stéatite, une crédence marron, une crédence en bois, îlot, parquet clair, un plan de travail bleu et fenêtre au-dessus de l'évier.

Idée de décoration pour une cuisine chalet en U et bois brun avec un évier encastré, un placard à porte shaker, une crédence beige, une crédence en bois, sol en béton ciré, îlot, un sol gris, un plan de travail gris, un plafond voûté et un plafond en bois.
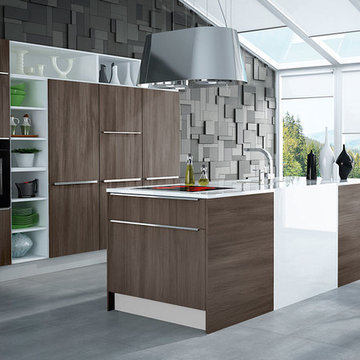
Cette photo montre une cuisine américaine linéaire moderne en bois brun avec un évier encastré, un placard à porte plane, un plan de travail en bois, une crédence marron, une crédence en bois, un électroménager en acier inoxydable, sol en béton ciré, îlot et un sol gris.
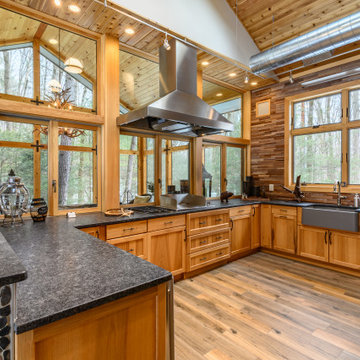
Stunning custom natural hickory wood outdoor kitchen. Plain & Fancy custom cabinets offset by stacked wood backsplash wall, light wood plank flooring and knotty pine ceiling. Black hardware accents make this room memorable with Absolute-black honed granite countertops and farmhouse sink along with an industrial-style chimney exhaust hood and ceiling-height exposed ductwork all add an industrial feel to this rustic style retreat in the mountains.
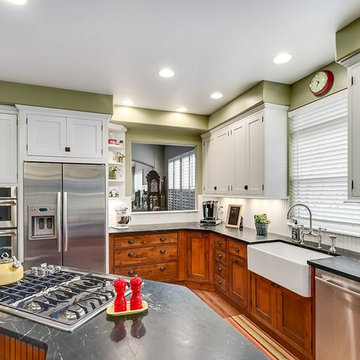
This Farmhouse Kitchen provides maximum function while creating a cozy and timeless space to host the family and friends.
Cette image montre une cuisine rustique en bois brun de taille moyenne avec un évier de ferme, un placard à porte shaker, un plan de travail en stéatite, une crédence blanche, une crédence en bois, un électroménager en acier inoxydable, un sol en bois brun, un sol marron et plan de travail noir.
Cette image montre une cuisine rustique en bois brun de taille moyenne avec un évier de ferme, un placard à porte shaker, un plan de travail en stéatite, une crédence blanche, une crédence en bois, un électroménager en acier inoxydable, un sol en bois brun, un sol marron et plan de travail noir.
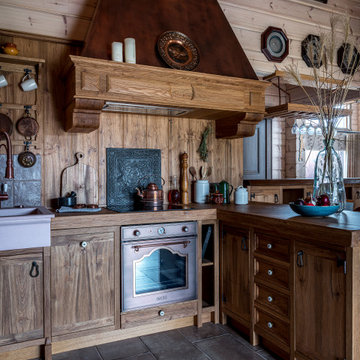
Idées déco pour une cuisine campagne en L et bois brun avec un évier de ferme, un placard à porte shaker, un plan de travail en bois, une crédence marron, une crédence en bois, un électroménager en acier inoxydable, une péninsule, un sol gris et un plan de travail marron.
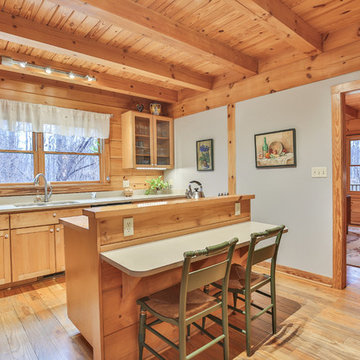
Cette photo montre une cuisine montagne en bois brun fermée avec un évier 2 bacs, un placard à porte shaker, un sol en bois brun, îlot, un plan de travail vert, une crédence en bois et fenêtre au-dessus de l'évier.
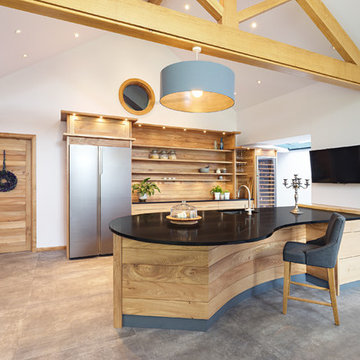
Nina Claridge photography
Cette image montre une grande cuisine rustique en bois brun avec un évier encastré, un sol gris, plan de travail noir, un placard sans porte, sol en béton ciré, une péninsule, un électroménager de couleur, un plan de travail en granite et une crédence en bois.
Cette image montre une grande cuisine rustique en bois brun avec un évier encastré, un sol gris, plan de travail noir, un placard sans porte, sol en béton ciré, une péninsule, un électroménager de couleur, un plan de travail en granite et une crédence en bois.
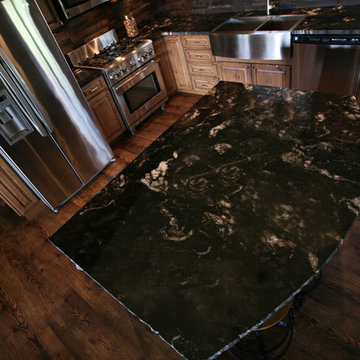
Réalisation d'une cuisine ouverte chalet en L et bois brun de taille moyenne avec un évier de ferme, un placard avec porte à panneau surélevé, un plan de travail en granite, une crédence marron, une crédence en bois, un électroménager en acier inoxydable, parquet foncé, îlot et un sol marron.

Cette image montre une grande cuisine américaine traditionnelle en L et bois brun avec un placard à porte plane, un plan de travail en quartz modifié, îlot, une crédence marron, un sol en bois brun, un évier encastré, une crédence en bois, un électroménager en acier inoxydable et un sol marron.
Idées déco de cuisines en bois brun avec une crédence en bois
1