Idées déco de cuisines en bois brun avec une crédence en carreau briquette
Trier par :
Budget
Trier par:Populaires du jour
1 - 20 sur 2 008 photos
1 sur 3
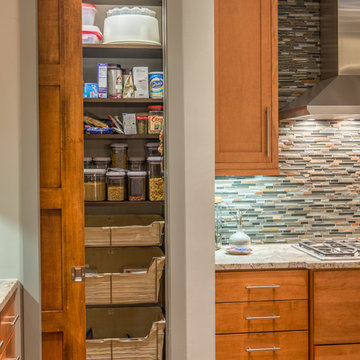
Jeff Miller
Réalisation d'une arrière-cuisine tradition en bois brun avec une crédence multicolore et une crédence en carreau briquette.
Réalisation d'une arrière-cuisine tradition en bois brun avec une crédence multicolore et une crédence en carreau briquette.

Cette photo montre une très grande cuisine américaine nature en U et bois brun avec un évier encastré, un placard à porte affleurante, un plan de travail en granite, une crédence beige, une crédence en carreau briquette, un électroménager en acier inoxydable, parquet foncé, 2 îlots et un sol marron.
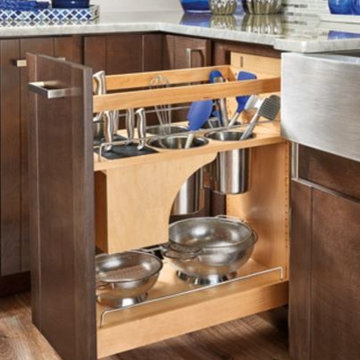
Aménagement d'une cuisine contemporaine en bois brun avec un évier de ferme, un placard à porte plane, un plan de travail en quartz, une crédence métallisée, une crédence en carreau briquette, un électroménager en acier inoxydable, un sol en bois brun et un sol marron.
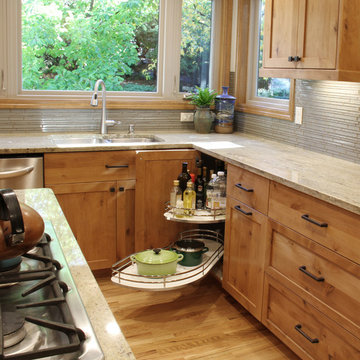
Cette photo montre une grande cuisine américaine chic en L et bois brun avec un évier 2 bacs, un placard à porte shaker, un plan de travail en granite, une crédence grise, une crédence en carreau briquette, parquet clair et îlot.

The owners of this traditional rambler in Reston wanted to open up their main living areas to create a more contemporary feel in their home. Walls were removed from the previously compartmentalized kitchen and living rooms. Ceilings were raised and kept intact by installing custom metal collar ties.
Hickory cabinets were selected to provide a rustic vibe in the kitchen. Dark Silestone countertops with a leather finish create a harmonious connection with the contemporary family areas. A modern fireplace and gorgeous chrome chandelier are striking focal points against the cobalt blue accent walls.

Photo by Michele Lee Willson
Exemple d'une cuisine américaine chic en bois brun et L de taille moyenne avec un placard à porte shaker, une crédence verte, une crédence en carreau briquette, un électroménager en acier inoxydable, un évier encastré, un plan de travail en quartz modifié, un sol en bois brun et îlot.
Exemple d'une cuisine américaine chic en bois brun et L de taille moyenne avec un placard à porte shaker, une crédence verte, une crédence en carreau briquette, un électroménager en acier inoxydable, un évier encastré, un plan de travail en quartz modifié, un sol en bois brun et îlot.

Built from the ground up on 80 acres outside Dallas, Oregon, this new modern ranch house is a balanced blend of natural and industrial elements. The custom home beautifully combines various materials, unique lines and angles, and attractive finishes throughout. The property owners wanted to create a living space with a strong indoor-outdoor connection. We integrated built-in sky lights, floor-to-ceiling windows and vaulted ceilings to attract ample, natural lighting. The master bathroom is spacious and features an open shower room with soaking tub and natural pebble tiling. There is custom-built cabinetry throughout the home, including extensive closet space, library shelving, and floating side tables in the master bedroom. The home flows easily from one room to the next and features a covered walkway between the garage and house. One of our favorite features in the home is the two-sided fireplace – one side facing the living room and the other facing the outdoor space. In addition to the fireplace, the homeowners can enjoy an outdoor living space including a seating area, in-ground fire pit and soaking tub.

The kitchen area is open to the living room. The star lights are a romantic touch, they are similar to the ones at the mansion where this young couple was married.
Ken Gutmaker

Edmondson Remodel Dining/Kitchen - After
Photography: Vaughan Creative Media
Cette photo montre une cuisine ouverte tendance en bois brun et L avec un électroménager en acier inoxydable, une crédence en carreau briquette, une crédence beige, un placard à porte plane, un évier intégré et un plan de travail en quartz.
Cette photo montre une cuisine ouverte tendance en bois brun et L avec un électroménager en acier inoxydable, une crédence en carreau briquette, une crédence beige, un placard à porte plane, un évier intégré et un plan de travail en quartz.

David Wakely Photography
While we appreciate your love for our work, and interest in our projects, we are unable to answer every question about details in our photos. Please send us a private message if you are interested in our architectural services on your next project.

Southern California remodel of a track home into a contemporary kitchen.
Cette image montre une cuisine ouverte encastrable vintage en L et bois brun de taille moyenne avec un évier encastré, un placard à porte shaker, un plan de travail en terrazzo, une crédence grise, une crédence en carreau briquette, un sol en carrelage de céramique, îlot et un sol beige.
Cette image montre une cuisine ouverte encastrable vintage en L et bois brun de taille moyenne avec un évier encastré, un placard à porte shaker, un plan de travail en terrazzo, une crédence grise, une crédence en carreau briquette, un sol en carrelage de céramique, îlot et un sol beige.

Inspiration pour une grande cuisine chalet en bois brun et L avec un évier de ferme, un placard à porte shaker, une crédence multicolore, parquet clair, îlot, plan de travail en marbre, une crédence en carreau briquette, un électroménager en acier inoxydable, un sol marron et fenêtre au-dessus de l'évier.
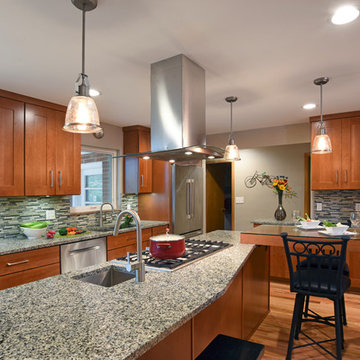
Cette photo montre une grande cuisine ouverte tendance en L et bois brun avec un évier 2 bacs, un placard à porte shaker, un plan de travail en granite, une crédence multicolore, une crédence en carreau briquette, un électroménager en acier inoxydable, un sol en bois brun, îlot et un sol marron.
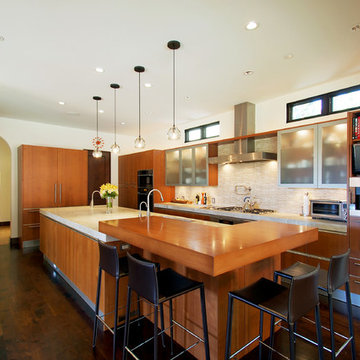
Cette image montre une cuisine américaine méditerranéenne en L et bois brun avec un plan de travail en bois, un évier encastré, un placard à porte plane, une crédence beige, une crédence en carreau briquette, un électroménager en acier inoxydable, un sol en bois brun et îlot.
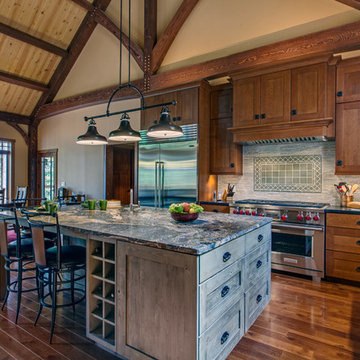
Designed by Terri Sears
Photography by Steven Long
Exemple d'une grande cuisine américaine craftsman en U et bois brun avec un évier de ferme, un placard à porte shaker, un plan de travail en granite, une crédence grise, une crédence en carreau briquette, un électroménager en acier inoxydable, un sol en bois brun, îlot, un sol marron et un plan de travail multicolore.
Exemple d'une grande cuisine américaine craftsman en U et bois brun avec un évier de ferme, un placard à porte shaker, un plan de travail en granite, une crédence grise, une crédence en carreau briquette, un électroménager en acier inoxydable, un sol en bois brun, îlot, un sol marron et un plan de travail multicolore.
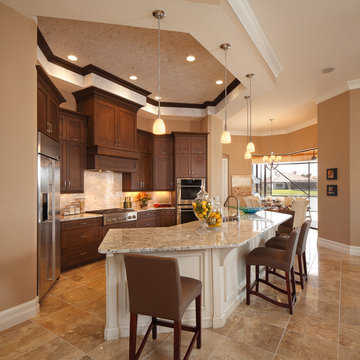
Idées déco pour une grande cuisine ouverte classique en U et bois brun avec un évier 2 bacs, un placard à porte shaker, un plan de travail en quartz modifié, une crédence beige, une crédence en carreau briquette, un électroménager en acier inoxydable, un sol en carrelage de céramique, îlot et un sol beige.
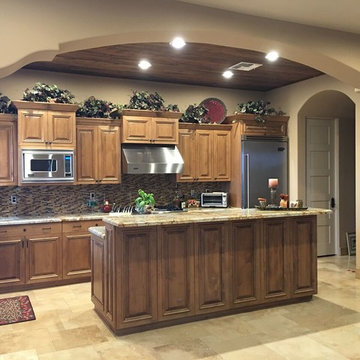
Exemple d'une cuisine ouverte méditerranéenne en L et bois brun de taille moyenne avec un évier encastré, un placard avec porte à panneau surélevé, un plan de travail en granite, une crédence multicolore, une crédence en carreau briquette, un électroménager en acier inoxydable, un sol en travertin, îlot et un sol beige.
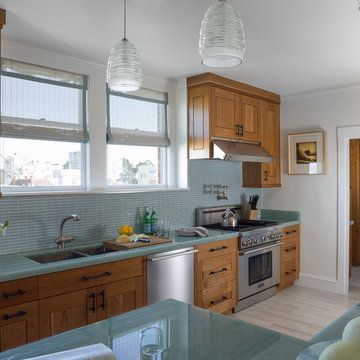
Exemple d'une cuisine parallèle chic en bois brun fermée et de taille moyenne avec un évier 2 bacs, un placard à porte shaker, un plan de travail en verre, une crédence bleue, une crédence en carreau briquette, un électroménager en acier inoxydable, un sol en carrelage de porcelaine, une péninsule et un plan de travail turquoise.
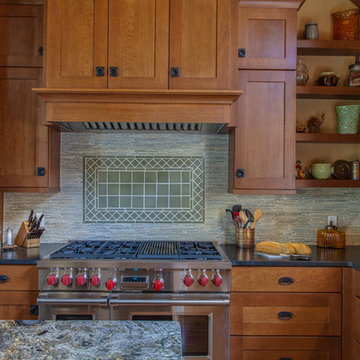
Designed by Terri Sears
Photography by Steven Long
Idée de décoration pour une grande cuisine américaine craftsman en U et bois brun avec un évier de ferme, un placard à porte shaker, un plan de travail en granite, une crédence grise, une crédence en carreau briquette, un électroménager en acier inoxydable, un sol en bois brun, îlot, un sol marron et un plan de travail multicolore.
Idée de décoration pour une grande cuisine américaine craftsman en U et bois brun avec un évier de ferme, un placard à porte shaker, un plan de travail en granite, une crédence grise, une crédence en carreau briquette, un électroménager en acier inoxydable, un sol en bois brun, îlot, un sol marron et un plan de travail multicolore.
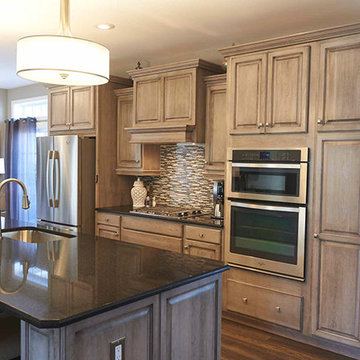
Exemple d'une cuisine ouverte parallèle montagne en bois brun de taille moyenne avec parquet foncé, un évier encastré, un placard avec porte à panneau surélevé, un plan de travail en granite, une crédence multicolore, une crédence en carreau briquette, un électroménager en acier inoxydable, îlot, un sol marron et plan de travail noir.
Idées déco de cuisines en bois brun avec une crédence en carreau briquette
1