Idées déco de cuisines en bois brun avec une crédence en carrelage de pierre
Trier par :
Budget
Trier par:Populaires du jour
1 - 20 sur 15 758 photos
1 sur 3
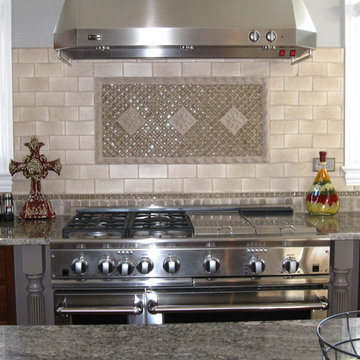
Crackled glaze subway tile with glass mosaic blanket
Idée de décoration pour une grande cuisine américaine tradition en bois brun avec un placard avec porte à panneau surélevé, un plan de travail en granite, une crédence beige, une crédence en carrelage de pierre, un électroménager en acier inoxydable et îlot.
Idée de décoration pour une grande cuisine américaine tradition en bois brun avec un placard avec porte à panneau surélevé, un plan de travail en granite, une crédence beige, une crédence en carrelage de pierre, un électroménager en acier inoxydable et îlot.

Treve Johnson Photography
Idée de décoration pour une cuisine craftsman en bois brun et L fermée et de taille moyenne avec un évier encastré, un placard à porte shaker, un plan de travail en granite, une crédence en carrelage de pierre, un électroménager en acier inoxydable et parquet foncé.
Idée de décoration pour une cuisine craftsman en bois brun et L fermée et de taille moyenne avec un évier encastré, un placard à porte shaker, un plan de travail en granite, une crédence en carrelage de pierre, un électroménager en acier inoxydable et parquet foncé.

A new-build modern farmhouse included an open kitchen with views to all the first level rooms, including dining area, family room area, back mudroom and front hall entries. Rustic-styled beams provide support between first floor and loft upstairs. A 10-foot island was designed to fit between rustic support posts. The rustic alder dark stained island complements the L-shape perimeter cabinets of lighter knotty alder. Two full-sized undercounter ovens by Wolf split into single spacing, under an electric cooktop, and in the large island are useful for this busy family. Hardwood hickory floors and a vintage armoire add to the rustic decor.

Aménagement d'une cuisine méditerranéenne en U et bois brun avec un évier de ferme, un placard avec porte à panneau surélevé, un plan de travail en granite, une crédence en carrelage de pierre, parquet clair et îlot.

These are some finished Old World Kitchens that we have designed, built, and installed. Mark Gardner, President of Monticello, took these photos.
Exemple d'une cuisine américaine encastrable montagne en U et bois brun de taille moyenne avec un placard avec porte à panneau surélevé, une crédence beige, îlot, un évier encastré, un plan de travail en surface solide, une crédence en carrelage de pierre et un sol en bois brun.
Exemple d'une cuisine américaine encastrable montagne en U et bois brun de taille moyenne avec un placard avec porte à panneau surélevé, une crédence beige, îlot, un évier encastré, un plan de travail en surface solide, une crédence en carrelage de pierre et un sol en bois brun.

Réalisation d'une cuisine américaine parallèle en bois brun de taille moyenne avec un évier encastré, un plan de travail en quartz, une crédence grise, une crédence en carrelage de pierre, un électroménager en acier inoxydable, un sol en bois brun, îlot, un sol marron et plan de travail noir.

Kitchen in Mountain Modern Contemporary Steamboat Springs Ski Resort Custom Home built by Amaron Folkestad General Contractors www.AmaronBuilders.com
Apex Architecture
Photos by Brian Adams

Cette photo montre une cuisine craftsman en bois brun fermée et de taille moyenne avec un évier de ferme, un placard à porte shaker, un plan de travail en granite, une crédence verte, une crédence en carrelage de pierre, un électroménager en acier inoxydable, parquet clair, aucun îlot et un sol marron.
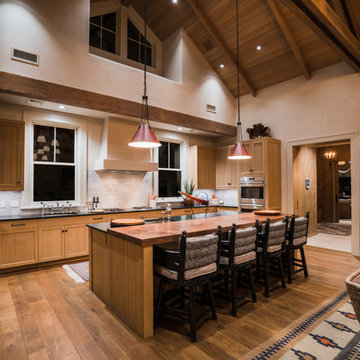
photo by Blake Bronstad
Aménagement d'une cuisine ouverte campagne en U et bois brun de taille moyenne avec un évier encastré, un placard avec porte à panneau encastré, plan de travail en marbre, une crédence blanche, une crédence en carrelage de pierre, un électroménager en acier inoxydable, un sol en bois brun et îlot.
Aménagement d'une cuisine ouverte campagne en U et bois brun de taille moyenne avec un évier encastré, un placard avec porte à panneau encastré, plan de travail en marbre, une crédence blanche, une crédence en carrelage de pierre, un électroménager en acier inoxydable, un sol en bois brun et îlot.

This Kitchen was designed for a small space with budget friendly clients. We were very careful choosing the materials to bring this one under budget and on time.
The whole process took just about 2 weeks from demo to completion.
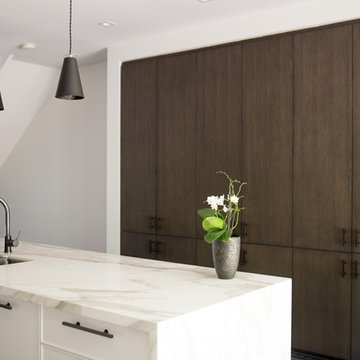
Modern Classic Family home in downtown Toronto
Interior: Croma Design Inc
Contractor: http://www.vaughanconstruction.ca/
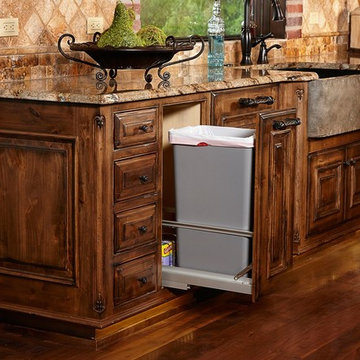
Warm and inviting. Elegant.
Cette photo montre une grande cuisine américaine encastrable méditerranéenne en U et bois brun avec un évier de ferme, un placard avec porte à panneau surélevé, un plan de travail en granite, une crédence marron, une crédence en carrelage de pierre, parquet foncé, îlot et un sol marron.
Cette photo montre une grande cuisine américaine encastrable méditerranéenne en U et bois brun avec un évier de ferme, un placard avec porte à panneau surélevé, un plan de travail en granite, une crédence marron, une crédence en carrelage de pierre, parquet foncé, îlot et un sol marron.

This small house needed a major kitchen upgrade, but one that would do double-duty for the homeowner. Without the square footage in the home for a true laundry room, the stacked washer and dryer had been crammed into a narrow hall adjoining the kitchen. Opening up the two spaces to each other meant a more spacious kitchen, but it also meant that the laundry machines needed to be housed and hidden within the kitchen. To make the space work for both purposes, the stacked washer and dryer are concealed behind cabinet doors but are near the bar-height table. The table can now serve as both a dining area and a place for folding when needed. However, the best thing about this remodel is that all of this function is not to the detriment of style. Gorgeous beaded-inset cabinetry in a rustic, glazed finish is just as warm and inviting as the newly re-faced fireplace.
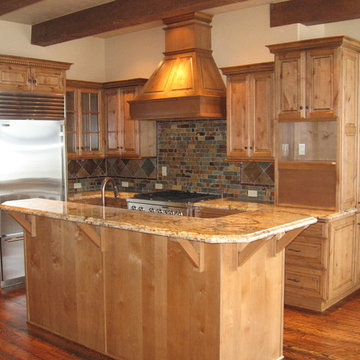
Idées déco pour une petite cuisine américaine classique en L et bois brun avec un évier encastré, un placard avec porte à panneau surélevé, un plan de travail en granite, une crédence multicolore, une crédence en carrelage de pierre, un électroménager en acier inoxydable, un sol en bois brun et îlot.
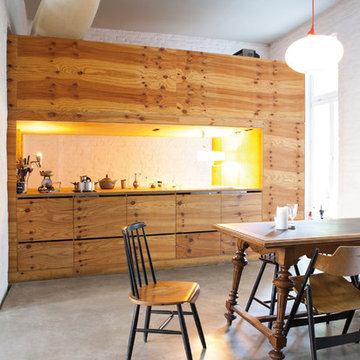
kochen & essen, darüber schlafen
Cette photo montre une petite cuisine américaine linéaire et encastrable tendance en bois brun avec sol en béton ciré, un placard à porte plane, une crédence blanche, une crédence en carrelage de pierre et aucun îlot.
Cette photo montre une petite cuisine américaine linéaire et encastrable tendance en bois brun avec sol en béton ciré, un placard à porte plane, une crédence blanche, une crédence en carrelage de pierre et aucun îlot.

Paul Rogers
Exemple d'une grande arrière-cuisine nature en U et bois brun avec un évier de ferme, un placard à porte shaker, un plan de travail en granite, une crédence noire, une crédence en carrelage de pierre, un électroménager en acier inoxydable, un sol en bois brun et îlot.
Exemple d'une grande arrière-cuisine nature en U et bois brun avec un évier de ferme, un placard à porte shaker, un plan de travail en granite, une crédence noire, une crédence en carrelage de pierre, un électroménager en acier inoxydable, un sol en bois brun et îlot.
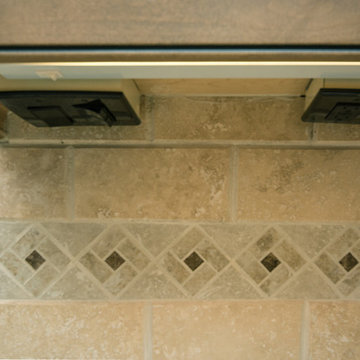
This kitchen had the old laundry room in the corner and there was no pantry. We converted the old laundry into a pantry/laundry combination. The hand carved travertine farm sink is the focal point of this beautiful new kitchen.
Notice the clean backsplash with no electrical outlets. All of the electrical outlets, switches and lights are under the cabinets leaving the uninterrupted backslash. The rope lighting on top of the cabinets adds a nice ambiance or night light.
Photography: Buxton Photography

http://nationalkitchenandbath.com This two toned black island and natural stained maple cabinets, is warm and welcoming for any growing family. The kitchen has lots of counter space and the T-Shaped island gives interest and saves space for the bar stools. Designed by Doug Chapman

In this photo: Custom cabinetry designed by Architect C.P. Drewett featuring Macassar Ebony and Swiss Pearwood.
This Paradise Valley modern estate was selected Arizona Foothills Magazine's Showcase Home in 2004. The home backs to a preserve and fronts to a majestic Paradise Valley skyline. Architect CP Drewett designed all interior millwork, specifying exotic veneers to counter the other interior finishes making this a sumptuous feast of pattern and texture. The home is organized along a sweeping interior curve and concludes in a collection of destination type spaces that are each meticulously crafted. The warmth of materials and attention to detail made this showcase home a success to those with traditional tastes as well as a favorite for those favoring a more contemporary aesthetic. Architect: C.P. Drewett, Drewett Works, Scottsdale, AZ. Photography by Dino Tonn.

J E Evans
Aménagement d'une grande cuisine campagne en L et bois brun avec un placard à porte affleurante, une crédence métallisée, une crédence en carrelage de pierre, un électroménager en acier inoxydable, un évier encastré, plan de travail en marbre, un sol en bois brun et îlot.
Aménagement d'une grande cuisine campagne en L et bois brun avec un placard à porte affleurante, une crédence métallisée, une crédence en carrelage de pierre, un électroménager en acier inoxydable, un évier encastré, plan de travail en marbre, un sol en bois brun et îlot.
Idées déco de cuisines en bois brun avec une crédence en carrelage de pierre
1