Idées déco de cuisines en bois foncé avec îlot
Trier par :
Budget
Trier par:Populaires du jour
1 - 20 sur 78 773 photos
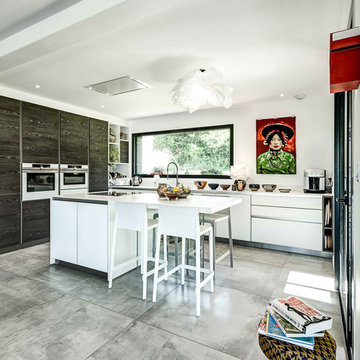
Aménagement d'une cuisine ouverte contemporaine en L et bois foncé avec un placard à porte plane, un plan de travail en inox, une crédence blanche, un électroménager blanc, îlot, un sol gris et un plan de travail gris.

Idée de décoration pour une cuisine encastrable design en bois foncé avec un évier 1 bac, un placard à porte plane, une crédence multicolore, une crédence en dalle de pierre, îlot, un sol marron, un plan de travail multicolore, poutres apparentes et un plafond voûté.
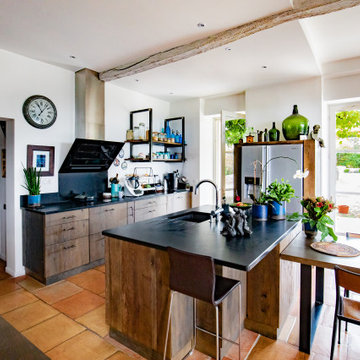
Cette photo montre une cuisine américaine éclectique en L et bois foncé avec un évier encastré, un placard à porte plane, un électroménager en acier inoxydable, îlot, un sol marron et plan de travail noir.
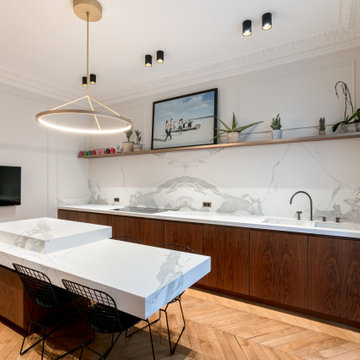
Idées déco pour une cuisine parallèle contemporaine en bois foncé avec un évier 2 bacs, un placard à porte plane, une crédence blanche, une crédence en dalle de pierre, un sol en bois brun, îlot, un sol marron et un plan de travail blanc.
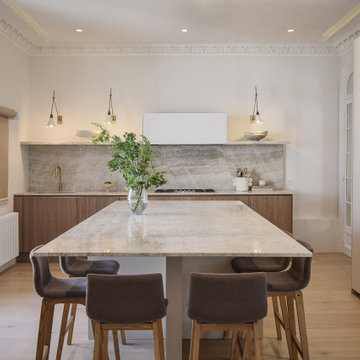
Inspiration pour une grande cuisine ouverte encastrable et haussmannienne design en bois foncé avec un évier intégré, un placard à porte plane, plan de travail en marbre, une crédence blanche, une crédence en marbre, parquet clair, îlot et un plan de travail blanc.

agathe tissier
Inspiration pour une cuisine urbaine en bois foncé avec un placard à porte plane, un plan de travail en béton, une crédence grise, parquet clair, îlot, un sol beige et un plan de travail gris.
Inspiration pour une cuisine urbaine en bois foncé avec un placard à porte plane, un plan de travail en béton, une crédence grise, parquet clair, îlot, un sol beige et un plan de travail gris.
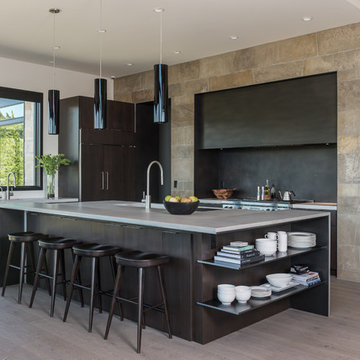
Steel, stone and glass make this kitchen outstanding!
Photograph by Audrey Hall
Exemple d'une cuisine ouverte tendance en L et bois foncé avec un évier de ferme, un placard à porte plane, un électroménager en acier inoxydable, parquet clair et îlot.
Exemple d'une cuisine ouverte tendance en L et bois foncé avec un évier de ferme, un placard à porte plane, un électroménager en acier inoxydable, parquet clair et îlot.

This project in Downtown Toronto is a L-Styl open kitchen which offer open space for everything you need in your kitchen. Two large pantries, cabinet and drawers space with large island storage. This kitchen also offer modern style white ghosted quartz stone.

Cette image montre une cuisine américaine vintage en U et bois foncé de taille moyenne avec un évier 2 bacs, un placard à porte plane, un plan de travail en quartz modifié, une crédence blanche, une crédence en céramique, un électroménager en acier inoxydable, parquet clair, îlot, un sol multicolore et un plan de travail blanc.

The contemporary kitchen features porcelain countertops and marble backsplash as well as professional grade appliances. Alexander Jermyn Architecture, Robert Vente Photography.

Réalisation d'une cuisine ouverte tradition en U et bois foncé de taille moyenne avec un placard avec porte à panneau surélevé, un plan de travail en granite, un électroménager en acier inoxydable, un sol en carrelage de céramique, îlot, un évier de ferme, une crédence beige et une crédence en carrelage de pierre.

Free ebook, Creating the Ideal Kitchen. DOWNLOAD NOW
Our clients came in after thinking a long time about what to do with their kitchen – new cabinets or paint them, white kitchen or wood, custom or is semi-custom? All good questions to ask! They were committed to making this home for a while, they decided to do a full remodel. The kitchen was not living up to its potential both visually and functionally. The dark cabinets and countertop made the room feel dull. And the major drawback, a large corner pantry that was eating into the room, make it appear smaller than it was.
We started by ditching the corner pantry. It created a perfectly centered spot for the new professional range and made room for a much larger island that now houses a beverage center, microwave drawer, seating for three and tons of storage. The multi-generational family does a ton of cooking, so this kitchen gets used! We spent lots of time fine tuning the storage devices and planning where critical items would be stored. This included the new pantry area across from the refrigerator that houses small appliances and food staples.
Designed by: Susan Klimala, CKBD
Photography by: LOMA Studios
For more information on kitchen and bath design ideas go to: www.kitchenstudio-ge.com

Exemple d'une grande cuisine américaine chic en bois foncé et L avec un électroménager en acier inoxydable, plan de travail en marbre, un placard avec porte à panneau surélevé, parquet foncé, îlot et un plan de travail blanc.

For this project, the initial inspiration for our clients came from seeing a modern industrial design featuring barnwood and metals in our showroom. Once our clients saw this, we were commissioned to completely renovate their outdated and dysfunctional kitchen and our in-house design team came up with this new space that incorporated old world aesthetics with modern farmhouse functions and sensibilities. Now our clients have a beautiful, one-of-a-kind kitchen which is perfect for hosting and spending time in.
Modern Farm House kitchen built in Milan Italy. Imported barn wood made and set in gun metal trays mixed with chalk board finish doors and steel framed wired glass upper cabinets. Industrial meets modern farm house

Architect: Feldman Architercture
Interior Design: Regan Baker
Aménagement d'une cuisine américaine classique en L et bois foncé de taille moyenne avec un plan de travail en granite, une crédence bleue, une crédence en carreau de verre, un électroménager en acier inoxydable, parquet clair, îlot, un sol beige, un évier encastré, un placard sans porte et un plan de travail marron.
Aménagement d'une cuisine américaine classique en L et bois foncé de taille moyenne avec un plan de travail en granite, une crédence bleue, une crédence en carreau de verre, un électroménager en acier inoxydable, parquet clair, îlot, un sol beige, un évier encastré, un placard sans porte et un plan de travail marron.
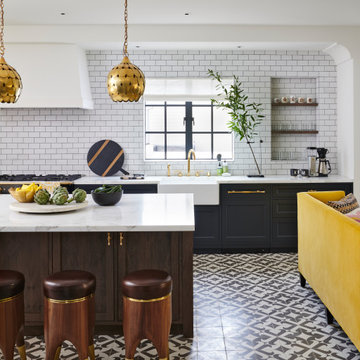
Réalisation d'une cuisine méditerranéenne en bois foncé avec un évier de ferme, un placard à porte shaker, plan de travail en marbre, une crédence blanche, une crédence en carreau de porcelaine, un sol en carrelage de porcelaine et îlot.

Cette photo montre une grande cuisine chic en bois foncé avec un évier encastré, un plan de travail en granite, une crédence multicolore, une crédence en dalle de pierre, un électroménager en acier inoxydable, un sol en bois brun, îlot, un sol marron, un plan de travail multicolore et un placard à porte shaker.

Working on this modern kitchen design gave me great pleasure. Unique flat-panel door, integrated and paneled high-end appliances, quartz counters, lacquered and wood veneer finishes, are just a few attributes of this stunning kitchen. Many intricate details, handle-less design, ample modern storage, elevated this kitchen to be one of my favorites projects.

We removed some of the top cabinets and replaced them with open shelves. We also added geometric backsplash tiles and light sconces.
Cette image montre une cuisine américaine minimaliste en L et bois foncé de taille moyenne avec un placard sans porte, un plan de travail en quartz, une crédence blanche, îlot, un plan de travail blanc, un évier posé, une crédence en céramique, un électroménager en acier inoxydable, parquet foncé et un sol marron.
Cette image montre une cuisine américaine minimaliste en L et bois foncé de taille moyenne avec un placard sans porte, un plan de travail en quartz, une crédence blanche, îlot, un plan de travail blanc, un évier posé, une crédence en céramique, un électroménager en acier inoxydable, parquet foncé et un sol marron.

Idée de décoration pour une cuisine ouverte parallèle design en bois foncé avec un évier encastré, sol en béton ciré, îlot, un placard à porte plane, une crédence grise, une crédence en feuille de verre, un électroménager en acier inoxydable, un sol gris et un plan de travail gris.
Idées déco de cuisines en bois foncé avec îlot
1