Idées déco de cuisines en bois foncé avec un placard à porte affleurante
Trier par :
Budget
Trier par:Populaires du jour
1 - 20 sur 3 553 photos
1 sur 3

Une cuisine qui se cache dans la niche grise. Les meubles de cuisine sont en bois foncé et le bleu Melleville accordé au motif géométrique du sol. Les tabourets et le bar sont fait en acier brut verni et le bois massif foncé.

Cuisine ouverte avec grande étagère en partie supérieure
Idée de décoration pour une cuisine ouverte linéaire et encastrable méditerranéenne en bois foncé de taille moyenne avec un évier encastré, un placard à porte affleurante, un plan de travail en surface solide, une crédence blanche, une crédence en quartz modifié, parquet clair, aucun îlot et un plan de travail blanc.
Idée de décoration pour une cuisine ouverte linéaire et encastrable méditerranéenne en bois foncé de taille moyenne avec un évier encastré, un placard à porte affleurante, un plan de travail en surface solide, une crédence blanche, une crédence en quartz modifié, parquet clair, aucun îlot et un plan de travail blanc.

Aménagement d'une cuisine encastrable classique en L et bois foncé avec un évier de ferme, un placard à porte affleurante, une crédence multicolore, un sol en bois brun, îlot, un sol marron et un plan de travail gris.

James Kruger, LandMark Photography
Interior Design: Martha O'Hara Interiors
Architect: Sharratt Design & Company
Réalisation d'une grande cuisine ouverte tradition en L et bois foncé avec un évier de ferme, un placard à porte affleurante, un plan de travail en calcaire, une crédence beige, une crédence en carrelage de pierre, îlot, un électroménager en acier inoxydable, parquet foncé et un sol marron.
Réalisation d'une grande cuisine ouverte tradition en L et bois foncé avec un évier de ferme, un placard à porte affleurante, un plan de travail en calcaire, une crédence beige, une crédence en carrelage de pierre, îlot, un électroménager en acier inoxydable, parquet foncé et un sol marron.
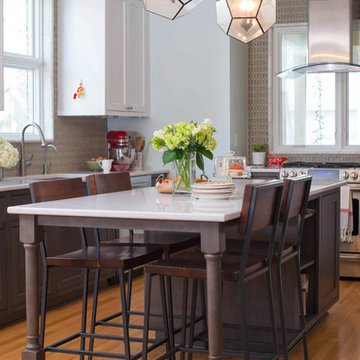
Exemple d'une grande cuisine américaine chic en U et bois foncé avec un placard à porte affleurante, une crédence marron, un électroménager en acier inoxydable, un sol en bois brun, îlot, un plan de travail en quartz et une crédence en mosaïque.
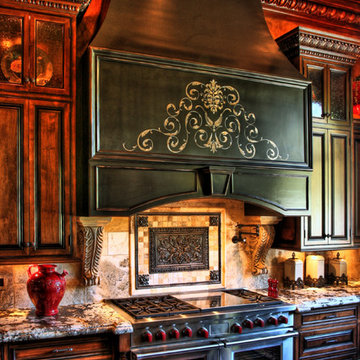
Photo credit: Photography by Vinit
Cette image montre une très grande cuisine américaine méditerranéenne en U et bois foncé avec un évier encastré, un placard à porte affleurante, un plan de travail en granite, une crédence beige, une crédence en carrelage de pierre, un électroménager en acier inoxydable, parquet foncé et îlot.
Cette image montre une très grande cuisine américaine méditerranéenne en U et bois foncé avec un évier encastré, un placard à porte affleurante, un plan de travail en granite, une crédence beige, une crédence en carrelage de pierre, un électroménager en acier inoxydable, parquet foncé et îlot.

Basi cucina in olmo e colonne in laccato sono disposte lungo le pareti, mentre centralmente si sviluppa l‘isola con piano snack in marmotex. Grande particolarità è data dalla scelta di movimentare gli spazi attraverso la personalizzazione della parete di fondo utilizzando un rivestimento dal pattern geometrico bianco e grigio.

Kitchen display in Dreamstyle Remodeling's showroom located at 1460 N Renaissance Blvd in Albuquerque, NM.
Idées déco pour une grande cuisine ouverte parallèle montagne en bois foncé avec un évier encastré, un placard à porte affleurante, un plan de travail en quartz modifié, une crédence multicolore, une crédence en carreau briquette, un électroménager en acier inoxydable, un sol en ardoise, îlot et un sol gris.
Idées déco pour une grande cuisine ouverte parallèle montagne en bois foncé avec un évier encastré, un placard à porte affleurante, un plan de travail en quartz modifié, une crédence multicolore, une crédence en carreau briquette, un électroménager en acier inoxydable, un sol en ardoise, îlot et un sol gris.
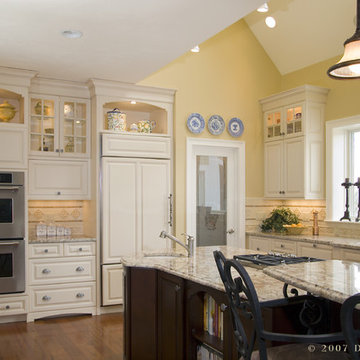
Exemple d'une grande cuisine américaine chic en L et bois foncé avec un évier 2 bacs, un placard à porte affleurante, un plan de travail en granite, une crédence beige, une crédence en céramique, un électroménager en acier inoxydable, parquet foncé et îlot.

Cette image montre une cuisine américaine linéaire, haussmannienne et blanche et bois nordique en bois foncé de taille moyenne avec un évier encastré, un placard à porte affleurante, un plan de travail en quartz modifié, une crédence blanche, une crédence en quartz modifié, un électroménager noir, parquet clair, îlot, un sol beige, un plan de travail blanc et un plafond à caissons.

Photo: Jessie Preza Photography
Exemple d'une cuisine ouverte parallèle et encastrable méditerranéenne en bois foncé de taille moyenne avec un évier 2 bacs, un placard à porte affleurante, un plan de travail en quartz modifié, une crédence blanche, une crédence en mosaïque, parquet foncé, îlot, un sol marron, un plan de travail marron et un plafond voûté.
Exemple d'une cuisine ouverte parallèle et encastrable méditerranéenne en bois foncé de taille moyenne avec un évier 2 bacs, un placard à porte affleurante, un plan de travail en quartz modifié, une crédence blanche, une crédence en mosaïque, parquet foncé, îlot, un sol marron, un plan de travail marron et un plafond voûté.
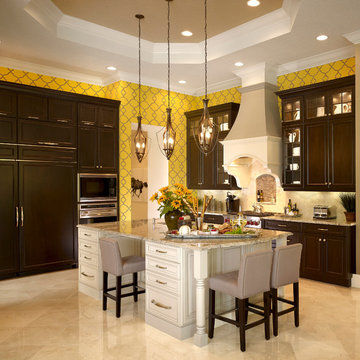
Cette photo montre une cuisine américaine chic en bois foncé et U de taille moyenne avec une crédence beige, un électroménager en acier inoxydable, îlot, un évier encastré, un placard à porte affleurante, un plan de travail en granite, une crédence en céramique et papier peint.
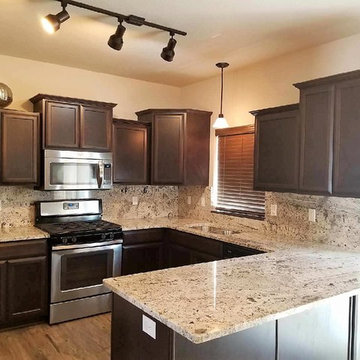
Idée de décoration pour une cuisine tradition en U et bois foncé de taille moyenne avec un évier 2 bacs, un placard à porte affleurante, un plan de travail en granite, une crédence grise, une crédence en dalle de pierre, un électroménager en acier inoxydable, un sol en bois brun, une péninsule, un sol marron et un plan de travail gris.
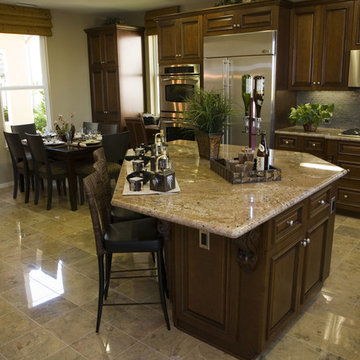
A contemporary spin on an open kitchen. Dark cabinets and gray tile give this kitchen a sleek look.
Réalisation d'une cuisine américaine design en U et bois foncé de taille moyenne avec un plan de travail en granite, une crédence grise, une crédence en carrelage de pierre, un électroménager en acier inoxydable, îlot, un évier 2 bacs, un placard à porte affleurante et un sol en carrelage de porcelaine.
Réalisation d'une cuisine américaine design en U et bois foncé de taille moyenne avec un plan de travail en granite, une crédence grise, une crédence en carrelage de pierre, un électroménager en acier inoxydable, îlot, un évier 2 bacs, un placard à porte affleurante et un sol en carrelage de porcelaine.
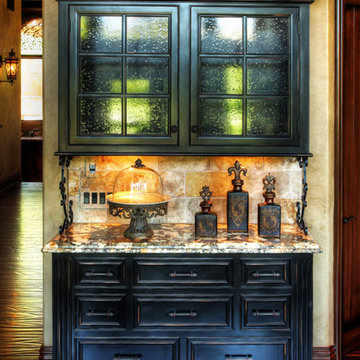
Custom designed hutch by Toni Johnston with iron, stone, and granite accents.
Photo credit: Photography by Vinit
Exemple d'une très grande cuisine américaine méditerranéenne en U et bois foncé avec un évier encastré, un placard à porte affleurante, un plan de travail en granite, une crédence beige, une crédence en carrelage de pierre, un électroménager en acier inoxydable, parquet foncé et îlot.
Exemple d'une très grande cuisine américaine méditerranéenne en U et bois foncé avec un évier encastré, un placard à porte affleurante, un plan de travail en granite, une crédence beige, une crédence en carrelage de pierre, un électroménager en acier inoxydable, parquet foncé et îlot.

Entire basement finish-out project in new home
Cette photo montre une grande cuisine ouverte parallèle craftsman en bois foncé avec un évier encastré, un placard à porte affleurante, un plan de travail en quartz modifié, une crédence multicolore, une crédence en brique, un électroménager en acier inoxydable, sol en béton ciré, îlot, un sol multicolore, un plan de travail multicolore et poutres apparentes.
Cette photo montre une grande cuisine ouverte parallèle craftsman en bois foncé avec un évier encastré, un placard à porte affleurante, un plan de travail en quartz modifié, une crédence multicolore, une crédence en brique, un électroménager en acier inoxydable, sol en béton ciré, îlot, un sol multicolore, un plan de travail multicolore et poutres apparentes.
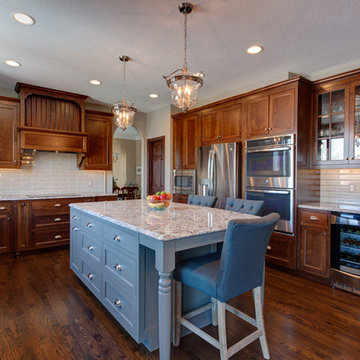
Ella Studios
Aménagement d'une grande cuisine américaine classique en L et bois foncé avec un évier encastré, un placard à porte affleurante, un plan de travail en granite, une crédence verte, une crédence en carrelage métro, un électroménager en acier inoxydable, parquet foncé et îlot.
Aménagement d'une grande cuisine américaine classique en L et bois foncé avec un évier encastré, un placard à porte affleurante, un plan de travail en granite, une crédence verte, une crédence en carrelage métro, un électroménager en acier inoxydable, parquet foncé et îlot.
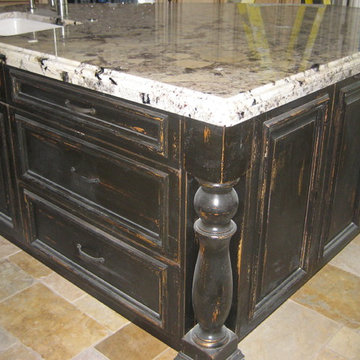
Images provided by 'Ancient Surfaces'
Product name: Antique Biblical Stone Flooring
Contacts: (212) 461-0245
Email: Sales@ancientsurfaces.com
Website: www.AncientSurfaces.com
Antique reclaimed Limestone flooring pavers unique in its blend and authenticity and rare in it's hardness and beauty.
With every footstep you take on those pavers you travel through a time portal of sorts, connecting you with past generations that have walked and lived their lives on top of it for centuries.
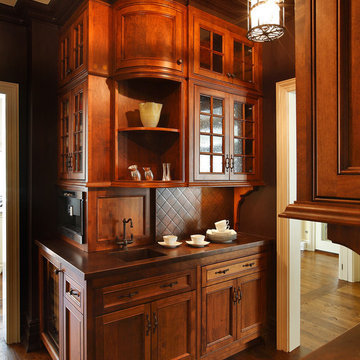
Idée de décoration pour une cuisine tradition en bois foncé avec un placard à porte affleurante, un évier intégré et un plan de travail en cuivre.

This couple moved to Plano to be closer to their kids and grandchildren. When they purchased the home, they knew that the kitchen would have to be improved as they love to cook and gather as a family. The storage and prep space was not working for them and the old stove had to go! They loved the gas range that they had in their previous home and wanted to have that range again. We began this remodel by removing a wall in the butlers pantry to create a more open space. We tore out the old cabinets and soffit and replaced them with cherry Kraftmaid cabinets all the way to the ceiling. The cabinets were designed to house tons of deep drawers for ease of access and storage. We combined the once separated laundry and utility office space into one large laundry area with storage galore. Their new kitchen and laundry space is now super functional and blends with the adjacent family room.
Photography by Versatile Imaging (Lauren Brown)
Idées déco de cuisines en bois foncé avec un placard à porte affleurante
1