Idées déco de cuisines en bois foncé avec un sol en carrelage de porcelaine
Trier par :
Budget
Trier par:Populaires du jour
1 - 20 sur 13 049 photos

Free ebook, Creating the Ideal Kitchen. DOWNLOAD NOW
Our clients came in after thinking a long time about what to do with their kitchen – new cabinets or paint them, white kitchen or wood, custom or is semi-custom? All good questions to ask! They were committed to making this home for a while, they decided to do a full remodel. The kitchen was not living up to its potential both visually and functionally. The dark cabinets and countertop made the room feel dull. And the major drawback, a large corner pantry that was eating into the room, make it appear smaller than it was.
We started by ditching the corner pantry. It created a perfectly centered spot for the new professional range and made room for a much larger island that now houses a beverage center, microwave drawer, seating for three and tons of storage. The multi-generational family does a ton of cooking, so this kitchen gets used! We spent lots of time fine tuning the storage devices and planning where critical items would be stored. This included the new pantry area across from the refrigerator that houses small appliances and food staples.
Designed by: Susan Klimala, CKBD
Photography by: LOMA Studios
For more information on kitchen and bath design ideas go to: www.kitchenstudio-ge.com
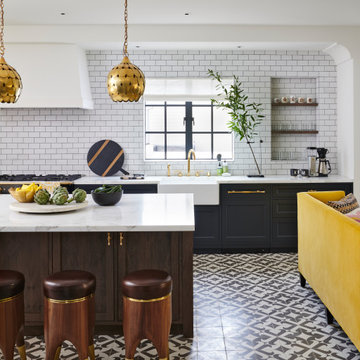
Réalisation d'une cuisine méditerranéenne en bois foncé avec un évier de ferme, un placard à porte shaker, plan de travail en marbre, une crédence blanche, une crédence en carreau de porcelaine, un sol en carrelage de porcelaine et îlot.

Working on this modern kitchen design gave me great pleasure. Unique flat-panel door, integrated and paneled high-end appliances, quartz counters, lacquered and wood veneer finishes, are just a few attributes of this stunning kitchen. Many intricate details, handle-less design, ample modern storage, elevated this kitchen to be one of my favorites projects.

McGinnis Leathers
Idée de décoration pour une très grande cuisine américaine minimaliste en bois foncé et L avec un évier encastré, un plan de travail en quartz modifié, un électroménager en acier inoxydable, un sol en carrelage de porcelaine, îlot, un placard à porte plane, une crédence grise, une crédence en carreau briquette et un sol blanc.
Idée de décoration pour une très grande cuisine américaine minimaliste en bois foncé et L avec un évier encastré, un plan de travail en quartz modifié, un électroménager en acier inoxydable, un sol en carrelage de porcelaine, îlot, un placard à porte plane, une crédence grise, une crédence en carreau briquette et un sol blanc.

Waste, recycle and compost bins, one of Pedini's many integrated accessories.
Aménagement d'une arrière-cuisine contemporaine en L et bois foncé de taille moyenne avec un évier 1 bac, un placard à porte plane, un plan de travail en quartz modifié, une crédence grise, une crédence en carreau de porcelaine, un sol en carrelage de porcelaine et îlot.
Aménagement d'une arrière-cuisine contemporaine en L et bois foncé de taille moyenne avec un évier 1 bac, un placard à porte plane, un plan de travail en quartz modifié, une crédence grise, une crédence en carreau de porcelaine, un sol en carrelage de porcelaine et îlot.

This Brookfield Kitchen Remodel was initiated by the Owners desire to update her dated 1990's oak kitchen with a fresh new look. The once, u-shaped kitchen, was redesigned with a large island with granite countertop. A mix of white and dark stained custom cabinets brightened the space and gave personality to chef space. Quartz countertops on the perimeter coordinates with the grey glass subway backsplash. Glass Uppers finish the cabinetry off, providing a space for the Owner to display fun dish-ware. Additional customization is found in the message center with mail slots, charging station, cork board and dry erase boards.
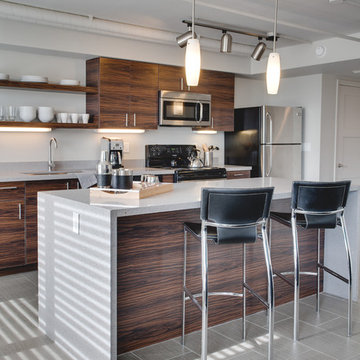
Idées déco pour une petite cuisine ouverte linéaire contemporaine en bois foncé avec un placard à porte plane, un électroménager en acier inoxydable, îlot, un évier encastré, un plan de travail en quartz modifié, une crédence blanche, une crédence en feuille de verre et un sol en carrelage de porcelaine.

As keen cooks, the couple requested that the cooking and sink zones be separated so several people can use the kitchen without disrupting each other. The island and sink run have bulthaup b3 laminate worktops and a Quooker Cube that provides, boiling, filtered and sparkling water in one tap.
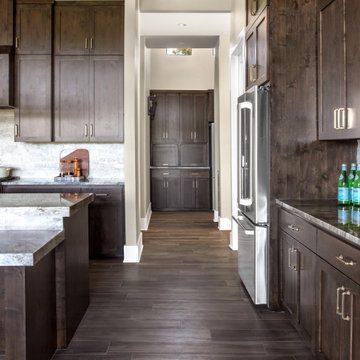
Réalisation d'une grande cuisine parallèle tradition en bois foncé avec un évier encastré, un placard à porte shaker, un plan de travail en granite, une crédence grise, une crédence en carrelage de pierre, un électroménager en acier inoxydable, un sol en carrelage de porcelaine, îlot, un sol marron et un plan de travail gris.
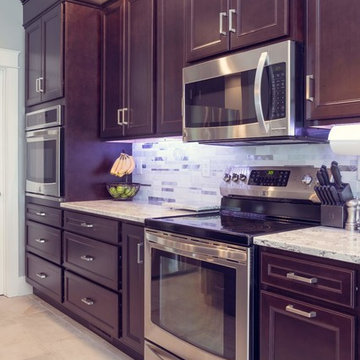
Stunning metal, marble and tile backsplash under dark Java Maple cabinets. Cambria's Summerhill quartz countertops. Stainless steel appliances including wall oven. Ivetta White porcelain tile.

At the end of a large great room, this kitchen features a large working island, in addition to a raised counter for bar stools. A blackened steel custom range hood ties in with a steel back splash, all organically placed against a wall of ledge stone that pierces the home from inside to outside.
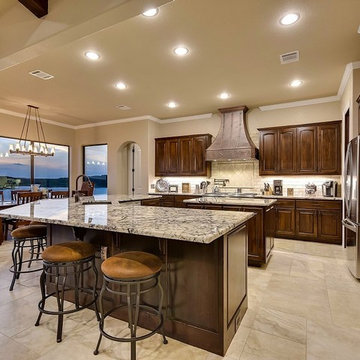
Austin home on Lake Travis. Features a Persian Pearl granite countertops.
Triton Stone Group of Austin
Inspiration pour une cuisine ouverte traditionnelle en L et bois foncé de taille moyenne avec un plan de travail en granite, un évier encastré, un placard avec porte à panneau surélevé, un électroménager en acier inoxydable, îlot, une crédence beige, un sol en carrelage de porcelaine, un sol beige et un plan de travail gris.
Inspiration pour une cuisine ouverte traditionnelle en L et bois foncé de taille moyenne avec un plan de travail en granite, un évier encastré, un placard avec porte à panneau surélevé, un électroménager en acier inoxydable, îlot, une crédence beige, un sol en carrelage de porcelaine, un sol beige et un plan de travail gris.
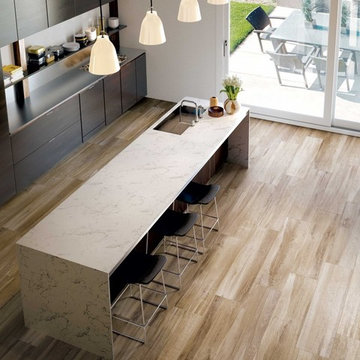
This floor in this photo is actually a porcelain tile installation - the most durable of any flooring material. The high-definition printing technology used to create tiles patterns today create amazingly realistic looks.
"Alder" is available in four colors and two sizes.

Basement kitchenette and bathroom with dark cabinets and light granite counter tops. The kitchenette is the perfect addition right off the homeowner's TV room. The small bathroom features a nice tiled open shower.
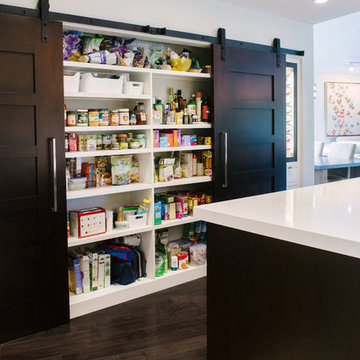
Marissa Moss
Aménagement d'une cuisine américaine contemporaine en L et bois foncé de taille moyenne avec un évier de ferme, un placard à porte plane, un plan de travail en quartz modifié, un électroménager en acier inoxydable, un sol en carrelage de porcelaine et îlot.
Aménagement d'une cuisine américaine contemporaine en L et bois foncé de taille moyenne avec un évier de ferme, un placard à porte plane, un plan de travail en quartz modifié, un électroménager en acier inoxydable, un sol en carrelage de porcelaine et îlot.
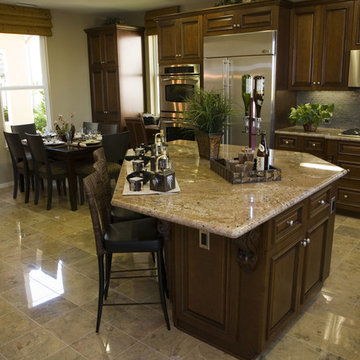
A contemporary spin on an open kitchen. Dark cabinets and gray tile give this kitchen a sleek look.
Réalisation d'une cuisine américaine design en U et bois foncé de taille moyenne avec un plan de travail en granite, une crédence grise, une crédence en carrelage de pierre, un électroménager en acier inoxydable, îlot, un évier 2 bacs, un placard à porte affleurante et un sol en carrelage de porcelaine.
Réalisation d'une cuisine américaine design en U et bois foncé de taille moyenne avec un plan de travail en granite, une crédence grise, une crédence en carrelage de pierre, un électroménager en acier inoxydable, îlot, un évier 2 bacs, un placard à porte affleurante et un sol en carrelage de porcelaine.
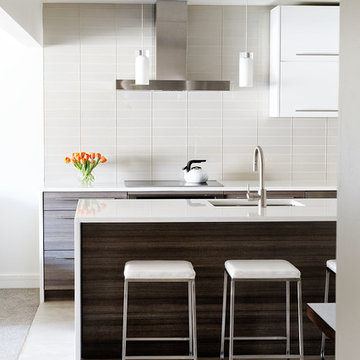
Full height glass tile and polished resin upper cabinets create a clean, bright look in the kitchen.
Aménagement d'une cuisine parallèle moderne en bois foncé de taille moyenne avec un placard à porte plane, une crédence blanche, un évier encastré, un plan de travail en surface solide, un électroménager en acier inoxydable, îlot, un sol en carrelage de porcelaine et une crédence en carreau de verre.
Aménagement d'une cuisine parallèle moderne en bois foncé de taille moyenne avec un placard à porte plane, une crédence blanche, un évier encastré, un plan de travail en surface solide, un électroménager en acier inoxydable, îlot, un sol en carrelage de porcelaine et une crédence en carreau de verre.
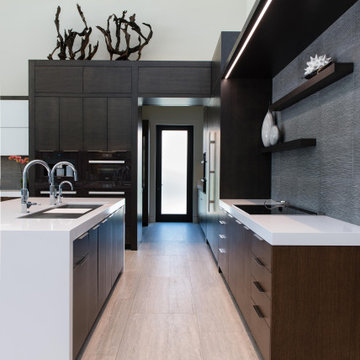
Idée de décoration pour une très grande cuisine design en L et bois foncé avec un évier encastré, un placard à porte plane, une crédence grise, un sol en carrelage de porcelaine, îlot, un sol beige et un plan de travail blanc.

Idée de décoration pour une cuisine américaine blanche et bois vintage en U et bois foncé de taille moyenne avec un évier 1 bac, un placard à porte plane, un plan de travail en quartz modifié, une crédence blanche, une crédence en céramique, un électroménager en acier inoxydable, un sol en carrelage de porcelaine, une péninsule, un sol blanc, un plan de travail blanc et poutres apparentes.

An absolute residential fantasy. This custom modern Blue Heron home with a diligent vision- completely curated FF&E inspired by water, organic materials, plenty of textures, and nods to Chanel couture tweeds and craftsmanship. Custom lighting, furniture, mural wallcovering, and more. This is just a sneak peek, with more to come.
This most humbling accomplishment is due to partnerships with THE MOST FANTASTIC CLIENTS, perseverance of some of the best industry professionals pushing through in the midst of a pandemic.
Idées déco de cuisines en bois foncé avec un sol en carrelage de porcelaine
1