Idées déco de cuisines en bois vieilli avec un évier posé
Trier par :
Budget
Trier par:Populaires du jour
1 - 20 sur 769 photos

Fully renovated contemporary kitchen with cabinetry by Bilotta. Appliances by GE Bistro, Fisher & Paykel, Marvel, Bosch and Sub Zero. Walnut and woven counter stools by Thomas Pheasant.
Photography by Tria Giovan

Cuisine par Laurent Passe
Crédit photo Virginie Ovessian
Idée de décoration pour une cuisine linéaire bohème en bois vieilli fermée et de taille moyenne avec un évier posé, un placard à porte affleurante, un plan de travail en calcaire, une crédence beige, une crédence en pierre calcaire, un électroménager en acier inoxydable, un sol en calcaire, îlot, un sol beige et un plan de travail beige.
Idée de décoration pour une cuisine linéaire bohème en bois vieilli fermée et de taille moyenne avec un évier posé, un placard à porte affleurante, un plan de travail en calcaire, une crédence beige, une crédence en pierre calcaire, un électroménager en acier inoxydable, un sol en calcaire, îlot, un sol beige et un plan de travail beige.
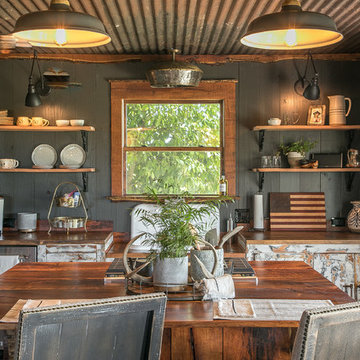
Exemple d'une cuisine parallèle montagne en bois vieilli avec un évier posé, un plan de travail en bois, un électroménager en acier inoxydable, îlot et un plan de travail marron.
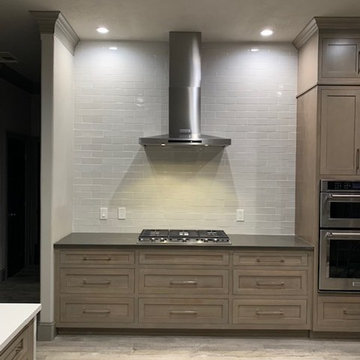
Inspiration pour une grande cuisine américaine traditionnelle en L et bois vieilli avec un évier posé, un placard avec porte à panneau encastré, plan de travail en marbre, une crédence blanche, une crédence en céramique, un électroménager en acier inoxydable, parquet clair, îlot, un sol beige et un plan de travail blanc.
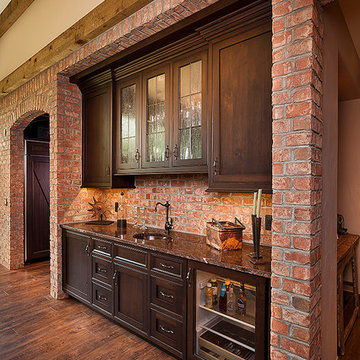
Brick accent wall in kitchen for beverage center.
Idée de décoration pour une cuisine américaine parallèle chalet en bois vieilli de taille moyenne avec un évier posé, un placard à porte affleurante, plan de travail en marbre, une crédence marron, une crédence en carrelage de pierre, un électroménager en acier inoxydable, un sol en bois brun et îlot.
Idée de décoration pour une cuisine américaine parallèle chalet en bois vieilli de taille moyenne avec un évier posé, un placard à porte affleurante, plan de travail en marbre, une crédence marron, une crédence en carrelage de pierre, un électroménager en acier inoxydable, un sol en bois brun et îlot.
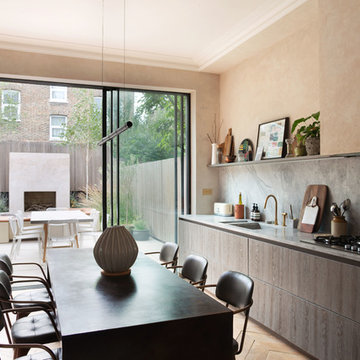
Aménagement d'une cuisine américaine parallèle contemporaine en bois vieilli de taille moyenne avec un évier posé, un placard à porte plane, plan de travail en marbre, une crédence grise, une crédence en marbre, un électroménager noir, aucun îlot, un plan de travail gris, parquet clair et un sol beige.

The historic restoration of this First Period Ipswich, Massachusetts home (c. 1686) was an eighteen-month project that combined exterior and interior architectural work to preserve and revitalize this beautiful home. Structurally, work included restoring the summer beam, straightening the timber frame, and adding a lean-to section. The living space was expanded with the addition of a spacious gourmet kitchen featuring countertops made of reclaimed barn wood. As is always the case with our historic renovations, we took special care to maintain the beauty and integrity of the historic elements while bringing in the comfort and convenience of modern amenities. We were even able to uncover and restore much of the original fabric of the house (the chimney, fireplaces, paneling, trim, doors, hinges, etc.), which had been hidden for years under a renovation dating back to 1746.
Winner, 2012 Mary P. Conley Award for historic home restoration and preservation
You can read more about this restoration in the Boston Globe article by Regina Cole, “A First Period home gets a second life.” http://www.bostonglobe.com/magazine/2013/10/26/couple-rebuild-their-century-home-ipswich/r2yXE5yiKWYcamoFGmKVyL/story.html
Photo Credit: Eric Roth
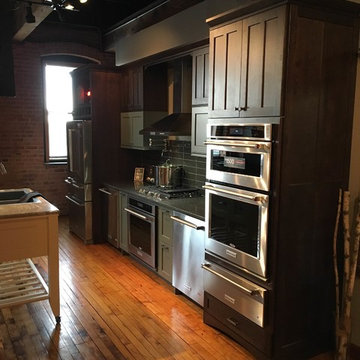
Jon Tober
Cette image montre une petite arrière-cuisine parallèle minimaliste en bois vieilli avec un évier posé, un placard avec porte à panneau encastré, un plan de travail en quartz modifié, une crédence grise, une crédence en céramique, un électroménager en acier inoxydable, parquet clair et îlot.
Cette image montre une petite arrière-cuisine parallèle minimaliste en bois vieilli avec un évier posé, un placard avec porte à panneau encastré, un plan de travail en quartz modifié, une crédence grise, une crédence en céramique, un électroménager en acier inoxydable, parquet clair et îlot.
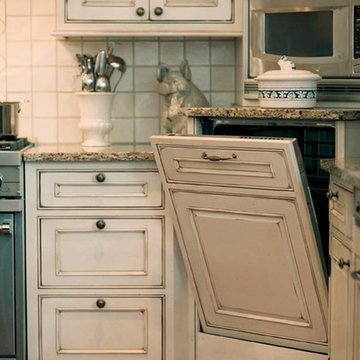
A decidedly painterly palette of cabinet finishes from Dura Supreme Cabinetry pleases the most discerning of color connoisseurs. A painter’s palette could not be more abundantly appointed with the nearly limitless color selections available from Dura Supreme. The rich, hand-wiped stains and color saturated paints are beautiful on their own or enhanced with layers of glaze and hand-detailing to create an antiqued appearance. Many of Dura Supreme's glazed finishes reveal the soft brush strokes and subtle variations of the artisan (craftsman) that created the finish. And if you still can’t find the exact shade of your heart’s desire, Dura Supreme will create the perfect color just for you with our Custom Color-Match Program AND our Personal Paint Match Program.
Request a FREE Dura Supreme Brochure Packet:
http://www.durasupreme.com/request-brochure
Find a Dura Supreme Showroom near you today:
http://www.durasupreme.com/dealer-locator
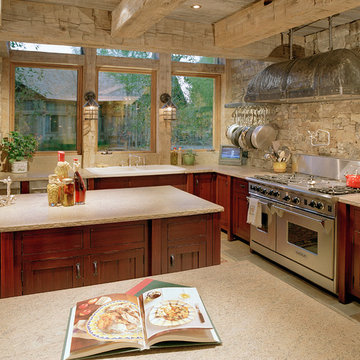
Photography by Kevin Perrenoud
Inspiration pour une cuisine chalet en L et bois vieilli avec un évier posé et un électroménager en acier inoxydable.
Inspiration pour une cuisine chalet en L et bois vieilli avec un évier posé et un électroménager en acier inoxydable.
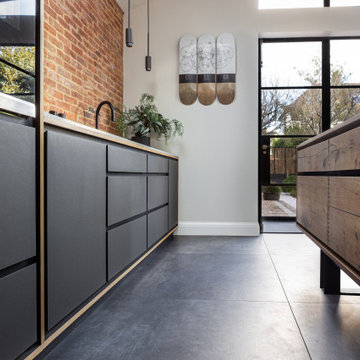
We are delighted to share this stunning kitchen with you. Often with simple design comes complicated processes. Careful consideration was paid when picking out the material for this project. From the outset we knew the oak had to be vintage and have lots of character and age. This is beautiful balanced with the new and natural rubber forbo doors. This kitchen is up there with our all time favourites. We love a challenge.
MATERIALS- Vintage oak drawers / Iron Forbo on valchromat doors / concrete quartz work tops / black valchromat cabinets.
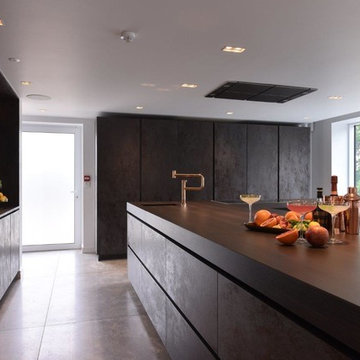
Central Photography
Inspiration pour une très grande cuisine design en L et bois vieilli avec un évier posé, un placard à porte plane, un plan de travail en surface solide, une crédence métallisée, une crédence en dalle métallique, un électroménager noir, un sol en carrelage de céramique, îlot et un sol gris.
Inspiration pour une très grande cuisine design en L et bois vieilli avec un évier posé, un placard à porte plane, un plan de travail en surface solide, une crédence métallisée, une crédence en dalle métallique, un électroménager noir, un sol en carrelage de céramique, îlot et un sol gris.
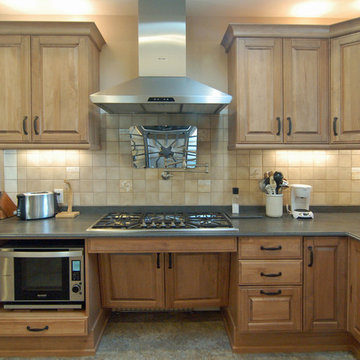
Idées déco pour une grande cuisine montagne en U et bois vieilli fermée avec un évier posé, un placard avec porte à panneau surélevé, un plan de travail en surface solide, une crédence beige, une crédence en carrelage de pierre, un électroménager en acier inoxydable, un sol en linoléum et une péninsule.
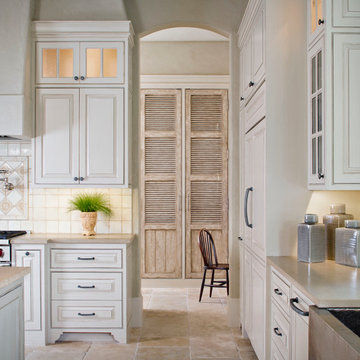
Photo Credit: Chipper Hatter
Architect: Kevin Harris Architect, LLC
Builder: Jarrah Builders
Custom made pantry doors with an antique finish, Kitchen Design, Interior Design, neutral tone, workspace next to pantry.
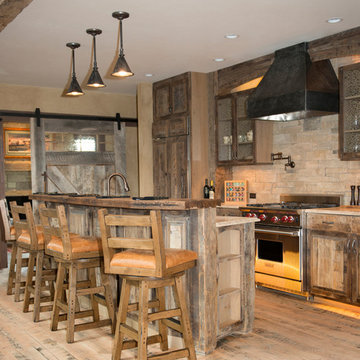
Jessie Moore Photography
Cette image montre une cuisine chalet en bois vieilli de taille moyenne avec un évier posé, un plan de travail en bois, une crédence en carrelage de pierre, un électroménager en acier inoxydable, parquet clair et îlot.
Cette image montre une cuisine chalet en bois vieilli de taille moyenne avec un évier posé, un plan de travail en bois, une crédence en carrelage de pierre, un électroménager en acier inoxydable, parquet clair et îlot.
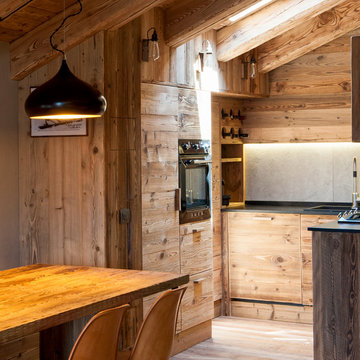
Cucina su misura in abete bio spazzolato. Illuminata sia da illuminazione tecnica sottopensile e luci decorative a muro, che da un velux sul tetto che permette un'illuminazione naturale creando un'atmosfera più accogliente.
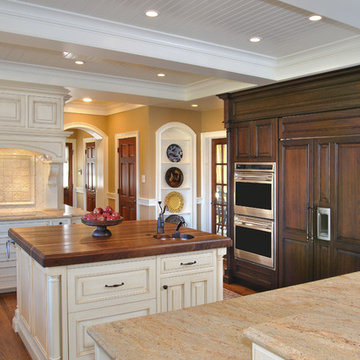
Blue Bell Kitchens
Idée de décoration pour une cuisine américaine encastrable tradition en U et bois vieilli avec un évier posé, un placard avec porte à panneau encastré et un plan de travail en bois.
Idée de décoration pour une cuisine américaine encastrable tradition en U et bois vieilli avec un évier posé, un placard avec porte à panneau encastré et un plan de travail en bois.
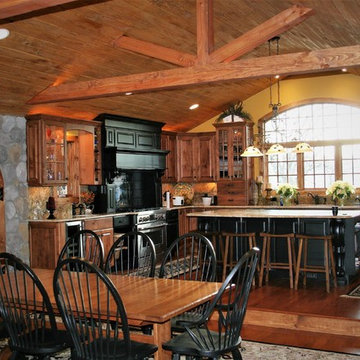
We removed the low ceilings and plenty of walls and partitions.
We custom built everything you see here except the interior stone work were the homeowners took on themselves.
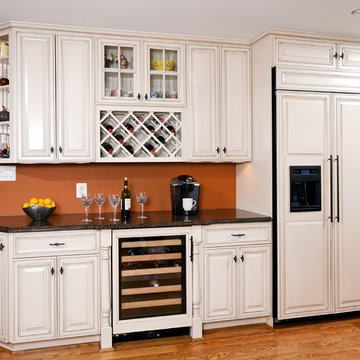
Greg Hadley
A paneled cabinet facing covers the front of the refrigerator so it matches the rest of the kitchen cabinetry. Notice the woodwork surrounding the wine refrigerator so it looks like it is a part of the cabinet. Every detail was considered in building this beautiful new kitchen.
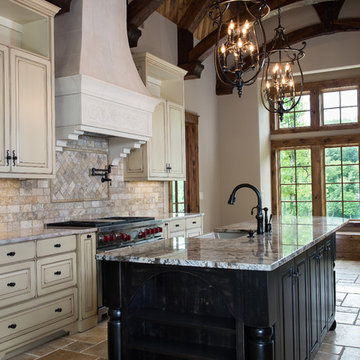
Mixing up the cabinetry can bring a lot of interest to the space. ___Aperture Vision Photography___
Inspiration pour une grande cuisine américaine parallèle chalet en bois vieilli avec un placard avec porte à panneau surélevé, un plan de travail en granite, une crédence multicolore, un électroménager en acier inoxydable, îlot, un évier posé, une crédence en carrelage de pierre et un sol en carrelage de céramique.
Inspiration pour une grande cuisine américaine parallèle chalet en bois vieilli avec un placard avec porte à panneau surélevé, un plan de travail en granite, une crédence multicolore, un électroménager en acier inoxydable, îlot, un évier posé, une crédence en carrelage de pierre et un sol en carrelage de céramique.
Idées déco de cuisines en bois vieilli avec un évier posé
1