Idées déco de cuisines en bois vieilli avec un plafond à caissons
Trier par :
Budget
Trier par:Populaires du jour
1 - 20 sur 35 photos
1 sur 3
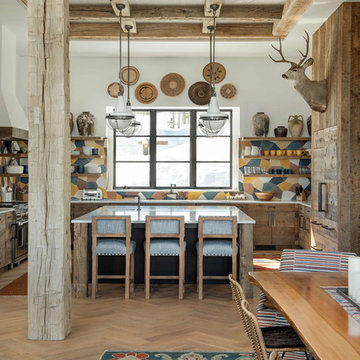
Aménagement d'une cuisine américaine montagne en U et bois vieilli avec une crédence multicolore, parquet clair, îlot, un plan de travail blanc et un plafond à caissons.
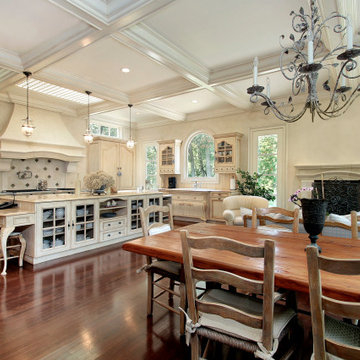
Cette image montre une grande cuisine ouverte méditerranéenne en L et bois vieilli avec un évier posé, un placard à porte vitrée, plan de travail en marbre, une crédence beige, une crédence en travertin, un électroménager en acier inoxydable, un sol en bois brun, îlot, un sol marron, un plan de travail beige et un plafond à caissons.
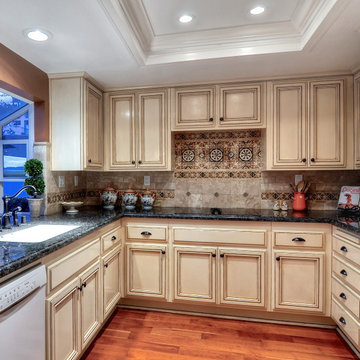
Italy's fabled Tuscany region is legendary for its beauty, food and wine culture, and distinctive architecture—a rustic mix of natural, sunny hues and textures that's reflected in this Tuscan-inspired Kitchen transformation filled with earthy color, charming patterns, and rustic patinas. The earthy texture plays off the glazed finish of the custom cabinetry and the smooth dark granite countertops to create visual interest. Whimsical classical patterned tiles behind the range and the perimeter walls, coordinated to the sun-kissed brick walls, serve as a dramatic backdrop to the light-colored neutral cabinetry.
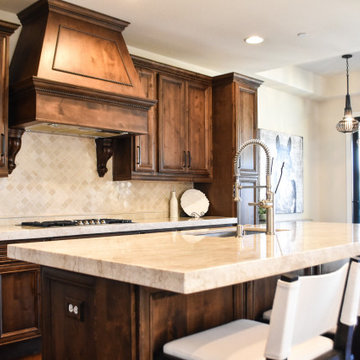
This home was built in 2011 and need a slight facelift to lighten and brighten the space. Not every space needs to be all white! Countertops were lowered to counter height from bar height to create one continuous surface for prep and entertaining. Granite was replaced with a Taj Mahal Quartzite. Backsplash was added in a crema marfil m. arble in an arabesque pattern
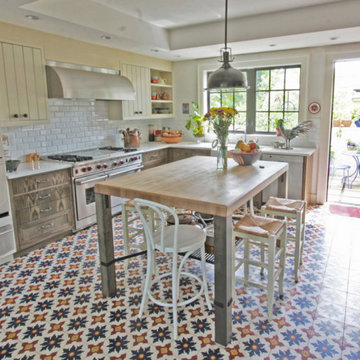
This historic house nestled in Coral Gables has an enormous kitchen, two-tone finish, Blue Cerused Oak Pantry Cabinets, Stained figured wood veneer and lacquered upper cabinets. Custom Butcherblock Dining Island.
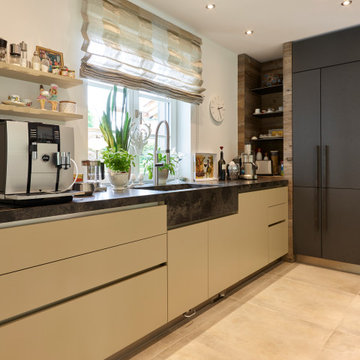
#Beton meets #Wood
Dieses Projekt zeigt wie gut Beton und #Holz zusammenpassen. Die dunklen Fronten wurden aus #Betonspachtel gefertigt, die hellen #Holzfronten aus #Altholz sonnenverbrannt. Der #Tresen besteht aus einer massiven #Eichen #Bohle, die #Arbeitsplatte wurde aus #Naturstein in der Farbe #Manhatten #Grey gefertigt.
Neben den Küchengeräten, oben der neue #Dampfbackofen BS484112, unten der #Backofen BO481112 welche aus dem Hause Gaggenau stammen, wurde für den #Weinliebhaber noch ein separater #Weinkühler der Firma Miele in den Tresen integriert.
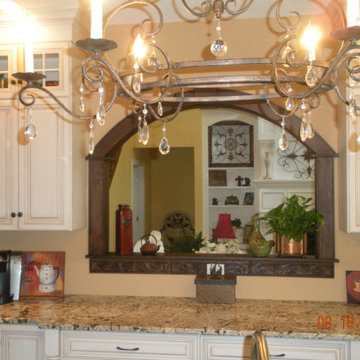
beautiful kitchen with center island & sink. Custom wood archway to formal living area.
Idées déco pour une cuisine méditerranéenne en bois vieilli avec un évier encastré, un placard avec porte à panneau surélevé, un plan de travail en granite, une crédence en bois, parquet clair, 2 îlots, un sol marron, un plan de travail multicolore et un plafond à caissons.
Idées déco pour une cuisine méditerranéenne en bois vieilli avec un évier encastré, un placard avec porte à panneau surélevé, un plan de travail en granite, une crédence en bois, parquet clair, 2 îlots, un sol marron, un plan de travail multicolore et un plafond à caissons.
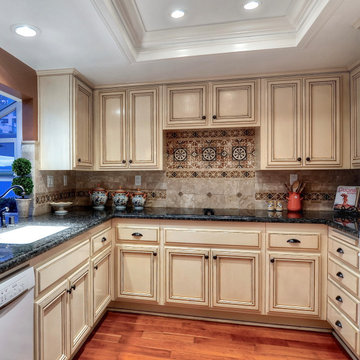
Italy's fabled Tuscany region is legendary for its beauty, food and wine culture, and distinctive architecture—a rustic mix of natural, sunny hues and textures that's reflected in this Tuscan-inspired Kitchen transformation filled with earthy color, charming patterns, and rustic patinas. The earthy texture plays off the glazed finish of the custom cabinetry and the smooth dark granite countertops to create visual interest. Whimsical classical patterned tiles behind the range and the perimeter walls, coordinated to the sun-kissed brick walls, serve as a dramatic backdrop to the light-colored neutral cabinetry.
Large tuscan u-shaped dark wood floor, brown floor and coffered ceiling eat-in kitchen photo in Orange County with raised-panel cabinets, distressed cabinets, granite countertops, beige backsplash, travertine backsplash, stainless steel appliances, no island, gray countertops and an undermount sink.
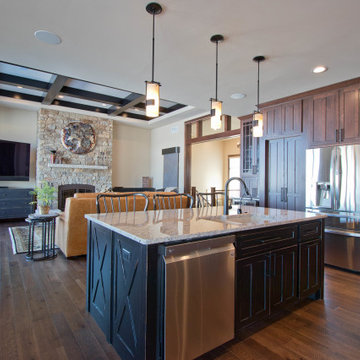
Hickory Hardwood Floors: Bella Cera Villa Bocelli Caranno
Cette photo montre une cuisine ouverte montagne en L et bois vieilli de taille moyenne avec îlot, un plafond à caissons, un évier encastré, un placard avec porte à panneau surélevé, un plan de travail en quartz modifié, un électroménager en acier inoxydable, un sol en bois brun, un sol marron et un plan de travail blanc.
Cette photo montre une cuisine ouverte montagne en L et bois vieilli de taille moyenne avec îlot, un plafond à caissons, un évier encastré, un placard avec porte à panneau surélevé, un plan de travail en quartz modifié, un électroménager en acier inoxydable, un sol en bois brun, un sol marron et un plan de travail blanc.
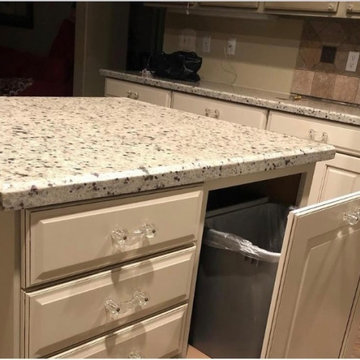
Idées déco pour une grande cuisine américaine classique en L et bois vieilli avec un placard à porte shaker, un plan de travail en granite, une crédence marron, une crédence en carrelage de pierre, un électroménager noir, îlot, un évier encastré, un sol en vinyl, un sol beige, un plan de travail blanc et un plafond à caissons.
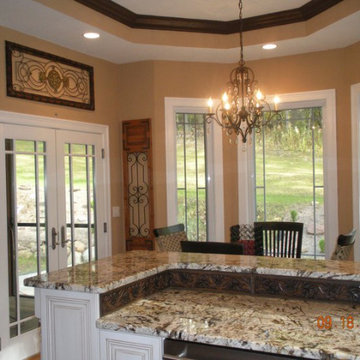
beautiful kitchen with center island & sink. Custom wood archway to formal living area. Custom wood stove hood.
Crystal iron lighting. Double coffered ceiling & wood carved back splash.
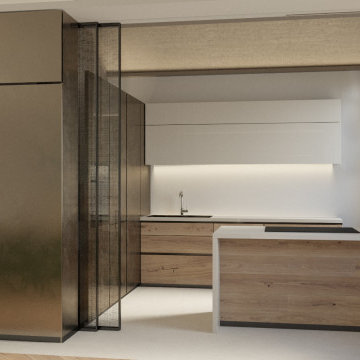
Categoria A
Idée de décoration pour une cuisine américaine linéaire design en bois vieilli de taille moyenne avec un évier 2 bacs, un placard avec porte à panneau encastré, un plan de travail en stratifié, un électroménager de couleur, un sol en marbre, îlot, un sol beige, un plan de travail multicolore et un plafond à caissons.
Idée de décoration pour une cuisine américaine linéaire design en bois vieilli de taille moyenne avec un évier 2 bacs, un placard avec porte à panneau encastré, un plan de travail en stratifié, un électroménager de couleur, un sol en marbre, îlot, un sol beige, un plan de travail multicolore et un plafond à caissons.
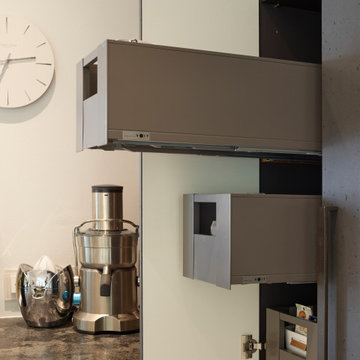
Individuelle Schranklösungen für eure Küche
#Apothekerschränke sind praktisch und platzsparend, doch kommt man von oben immer schlecht an die gelagerten Utensilien. Wir haben für unseren Kunden eine ganz eigene Version entwickelt und realisiert. Der Vorteil bei dieser Lösung ist die Erreichbarkeit von oben. Jederzeit alle Zutaten im Blick und griffbereit. Durch die robusten Auszüge von Blum sind die Schubläden stabil und besonders leichtgängig.
Ein weiteres Highlight sind die #Schrankgriffe, die wie aus #Schwarzstahl schmieden lassen haben. In Kombination mit den Fronten aus Betonspachtel ergeben Sie einen individuellen Look, den so nicht jeder hat.
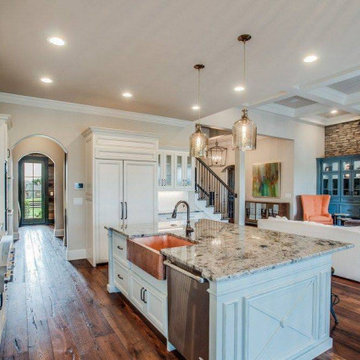
Idée de décoration pour une cuisine tradition en bois vieilli avec un évier encastré, un placard avec porte à panneau encastré, un plan de travail en granite, un électroménager en acier inoxydable, parquet foncé, un sol marron et un plafond à caissons.
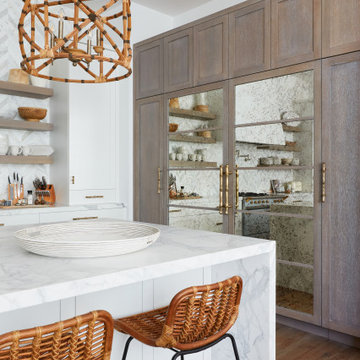
Idées déco pour une très grande cuisine ouverte moderne en L et bois vieilli avec un évier encastré, un placard à porte shaker, plan de travail en marbre, une crédence blanche, une crédence en marbre, un électroménager en acier inoxydable, un sol en bois brun, îlot, un sol marron, un plan de travail blanc et un plafond à caissons.
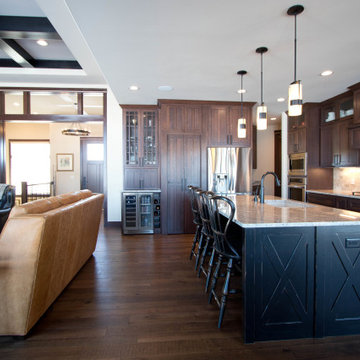
Hickory Hardwood Floors: Bella Cera Villa Bocelli Caranno
Réalisation d'une cuisine ouverte tradition en L et bois vieilli de taille moyenne avec un évier encastré, un placard avec porte à panneau surélevé, un plan de travail en quartz modifié, un électroménager en acier inoxydable, un sol en bois brun, îlot, un sol marron, un plan de travail blanc, un plafond à caissons, une crédence beige et une crédence en carrelage de pierre.
Réalisation d'une cuisine ouverte tradition en L et bois vieilli de taille moyenne avec un évier encastré, un placard avec porte à panneau surélevé, un plan de travail en quartz modifié, un électroménager en acier inoxydable, un sol en bois brun, îlot, un sol marron, un plan de travail blanc, un plafond à caissons, une crédence beige et une crédence en carrelage de pierre.
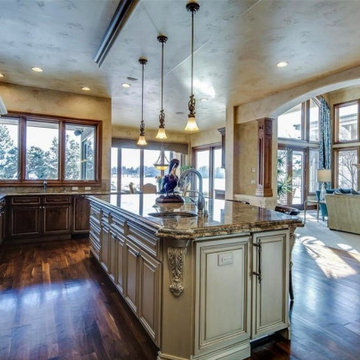
Cette image montre une très grande cuisine américaine traditionnelle en U et bois vieilli avec un évier posé, un placard avec porte à panneau surélevé, un plan de travail en granite, une crédence beige, une crédence en céramique, un électroménager en acier inoxydable, parquet foncé, îlot, un sol marron, un plan de travail beige et un plafond à caissons.
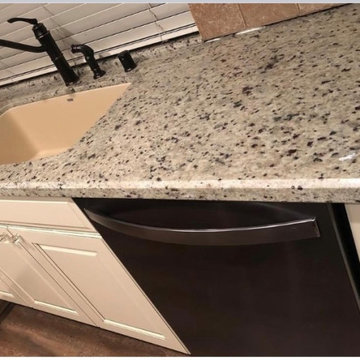
Cette photo montre une grande cuisine américaine chic en L et bois vieilli avec un placard à porte shaker, un plan de travail en granite, une crédence marron, une crédence en carrelage de pierre, un électroménager noir, îlot, un plan de travail beige, un évier encastré, un sol en vinyl, un sol beige et un plafond à caissons.
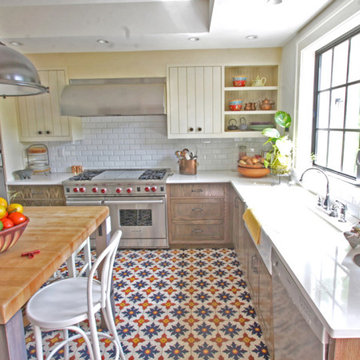
This historic house nestled in Coral Gables has an enormous kitchen, two-tone finish, Blue Cerused Oak Pantry Cabinets, Stained figured wood veneer and lacquered upper cabinets. Custom Butcherblock Dining Island.
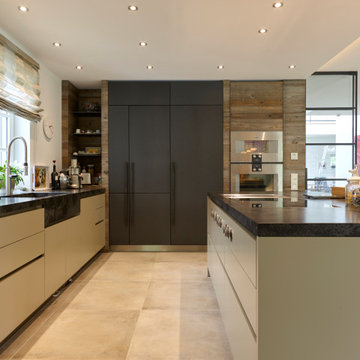
#Beton meets #Wood
Dieses Projekt zeigt wie gut Beton und #Holz zusammenpassen. Die dunklen Fronten wurden aus #Betonspachtel gefertigt, die hellen #Holzfronten aus #Altholz sonnenverbrannt. Der #Tresen besteht aus einer massiven #Eichen #Bohle, die #Arbeitsplatte wurde aus #Naturstein in der Farbe #Manhatten #Grey gefertigt.
Neben den Küchengeräten, oben der neue #Dampfbackofen BS484112, unten der #Backofen BO481112 welche aus dem Hause Gaggenau stammen, wurde für den #Weinliebhaber noch ein separater #Weinkühler der Firma Miele in den Tresen integriert.
Idées déco de cuisines en bois vieilli avec un plafond à caissons
1