Idées déco de cuisines en bois vieilli avec un sol multicolore
Trier par :
Budget
Trier par:Populaires du jour
1 - 20 sur 238 photos
1 sur 3
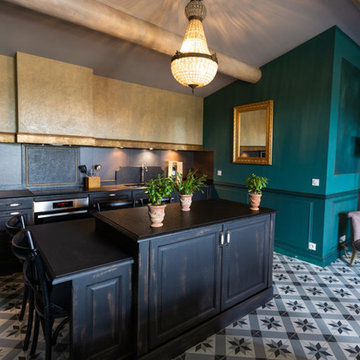
Aménagement d'une cuisine linéaire éclectique en bois vieilli avec un placard avec porte à panneau surélevé, une crédence noire, îlot, un sol multicolore et plan de travail noir.
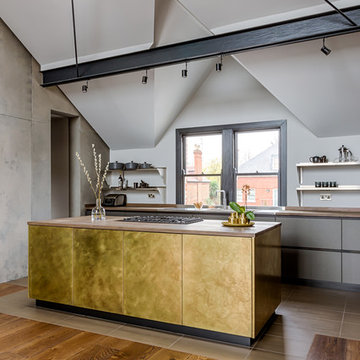
Lind & Cummings Design Photography
Cette photo montre une cuisine ouverte parallèle tendance en bois vieilli de taille moyenne avec un placard à porte plane, un plan de travail en bois, un électroménager en acier inoxydable, parquet foncé, îlot et un sol multicolore.
Cette photo montre une cuisine ouverte parallèle tendance en bois vieilli de taille moyenne avec un placard à porte plane, un plan de travail en bois, un électroménager en acier inoxydable, parquet foncé, îlot et un sol multicolore.

This exclusive guest home features excellent and easy to use technology throughout. The idea and purpose of this guesthouse is to host multiple charity events, sporting event parties, and family gatherings. The roughly 90-acre site has impressive views and is a one of a kind property in Colorado.
The project features incredible sounding audio and 4k video distributed throughout (inside and outside). There is centralized lighting control both indoors and outdoors, an enterprise Wi-Fi network, HD surveillance, and a state of the art Crestron control system utilizing iPads and in-wall touch panels. Some of the special features of the facility is a powerful and sophisticated QSC Line Array audio system in the Great Hall, Sony and Crestron 4k Video throughout, a large outdoor audio system featuring in ground hidden subwoofers by Sonance surrounding the pool, and smart LED lighting inside the gorgeous infinity pool.
J Gramling Photos
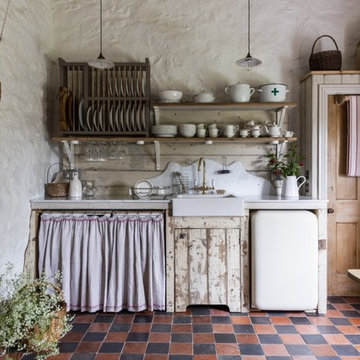
Aménagement d'une cuisine américaine linéaire campagne en bois vieilli de taille moyenne avec un évier de ferme, tomettes au sol, un sol multicolore, un placard sans porte, une crédence en bois, aucun îlot et un plan de travail blanc.

Donna Grimes, Serenity Design (Interior Design)
Sam Oberter Photography LLC
2012 Design Excellence Award, Residential Design+Build Magazine
2011 Watermark Award

Cette photo montre une très grande cuisine américaine parallèle nature en bois vieilli avec un évier intégré, un placard sans porte, un plan de travail en quartz modifié, une crédence multicolore, une crédence en brique, un électroménager en acier inoxydable, un sol en ardoise, un sol multicolore, un plan de travail multicolore et poutres apparentes.
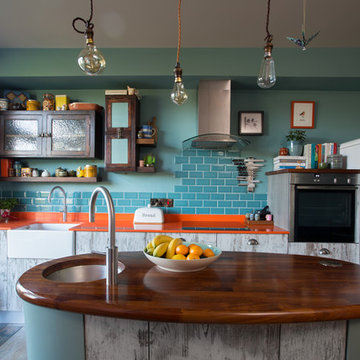
Derek Robinson
Cette image montre une cuisine ouverte linéaire bohème en bois vieilli de taille moyenne avec un évier de ferme, un placard à porte plane, une crédence bleue, une crédence en céramique, un sol en carrelage de porcelaine, îlot, un sol multicolore, un plan de travail en bois et un électroménager blanc.
Cette image montre une cuisine ouverte linéaire bohème en bois vieilli de taille moyenne avec un évier de ferme, un placard à porte plane, une crédence bleue, une crédence en céramique, un sol en carrelage de porcelaine, îlot, un sol multicolore, un plan de travail en bois et un électroménager blanc.
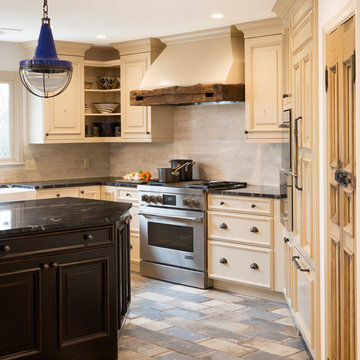
Exemple d'une cuisine montagne en U et bois vieilli de taille moyenne avec un évier de ferme, un placard avec porte à panneau surélevé, un plan de travail en quartz, une crédence beige, une crédence en carrelage de pierre, un électroménager en acier inoxydable, un sol en carrelage de porcelaine et un sol multicolore.
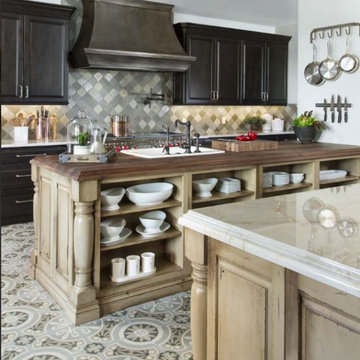
Exemple d'une très grande arrière-cuisine parallèle chic en bois vieilli avec un évier de ferme, un placard avec porte à panneau surélevé, un plan de travail en bois, une crédence multicolore, une crédence en feuille de verre, un électroménager en acier inoxydable, carreaux de ciment au sol, 2 îlots, un sol multicolore et un plan de travail blanc.

Incredible double island entertaining kitchen. Rustic douglas fir beams accident this open kitchen with a focal feature of a stone cooktop and steel backsplash. Lots of windows to allow nature south and west light into the home hub.
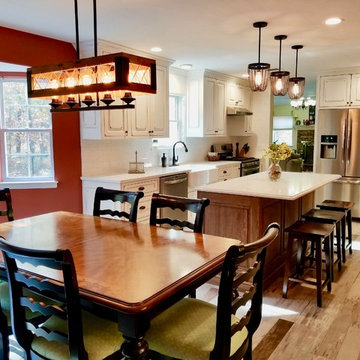
Exemple d'une cuisine américaine nature en L et bois vieilli de taille moyenne avec un évier de ferme, un placard avec porte à panneau surélevé, un plan de travail en granite, une crédence blanche, une crédence en céramique, un électroménager en acier inoxydable, un sol en carrelage de céramique, îlot, un sol multicolore et un plan de travail blanc.

this remodel has all the charm with so much function for a large family!
****Chipper Hatter***
Aménagement d'une très grande cuisine ouverte encastrable classique en bois vieilli et U avec un évier encastré, un placard avec porte à panneau surélevé, un plan de travail en quartz modifié, une crédence en céramique, un sol en travertin, un sol multicolore, 2 îlots, une crédence beige et un plan de travail multicolore.
Aménagement d'une très grande cuisine ouverte encastrable classique en bois vieilli et U avec un évier encastré, un placard avec porte à panneau surélevé, un plan de travail en quartz modifié, une crédence en céramique, un sol en travertin, un sol multicolore, 2 îlots, une crédence beige et un plan de travail multicolore.
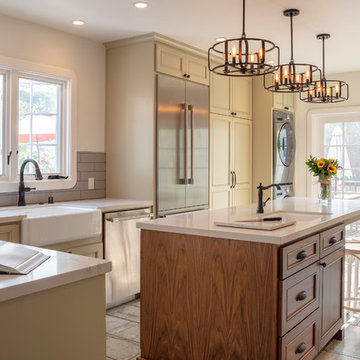
Our client came to us with three primary requests: she wanted the "French Provincial" kitchen of her dreams with lots of storage, an increase in natural light, and seating for about 8 people to accommodate future cooking classes she plans to host.
Photo Credit: Michael Hospelt

Cette photo montre une petite cuisine américaine montagne en U et bois vieilli avec un évier intégré, un plan de travail en granite, une crédence grise, une crédence en granite, un électroménager en acier inoxydable, un sol en carrelage de céramique, aucun îlot, un sol multicolore, un plan de travail gris et poutres apparentes.
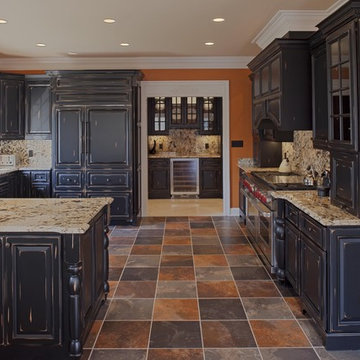
April Case Underwood
Exemple d'une cuisine chic en U et bois vieilli avec un placard avec porte à panneau surélevé, un plan de travail en granite, un évier de ferme, une crédence multicolore, une crédence en dalle de pierre et un sol multicolore.
Exemple d'une cuisine chic en U et bois vieilli avec un placard avec porte à panneau surélevé, un plan de travail en granite, un évier de ferme, une crédence multicolore, une crédence en dalle de pierre et un sol multicolore.
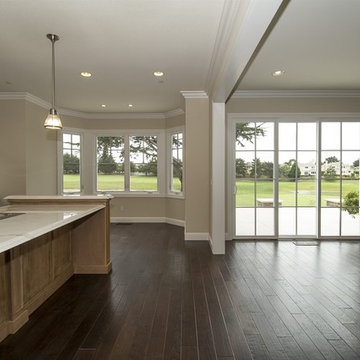
Cabiinets and Beyond Design Studio - Traditional kitchens and bathroom designs. Omega custom cabinets. Carnoustie Half Moon Bay Ocean Colony New Luxury Home Development Kenmark Real Estate Group, Inc
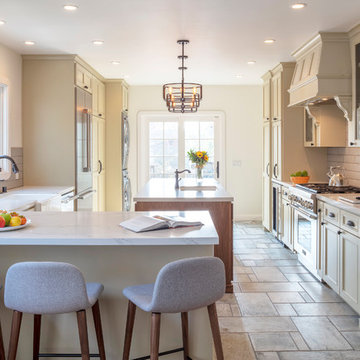
By opening up the three small spaces that originally made up the kitchen, laundry room, and dining nook, the size of the kitchen was significantly increased.
Photo Credit: Michael Hospelt
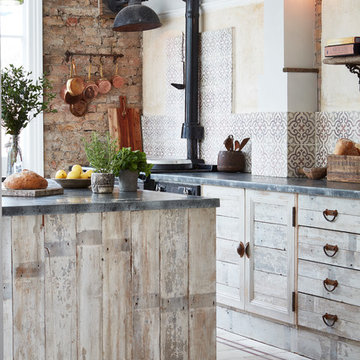
Jacqui Melville
Réalisation d'une cuisine ouverte chalet en bois vieilli avec une crédence multicolore, une crédence en céramique, un électroménager noir, un sol en carrelage de céramique, îlot et un sol multicolore.
Réalisation d'une cuisine ouverte chalet en bois vieilli avec une crédence multicolore, une crédence en céramique, un électroménager noir, un sol en carrelage de céramique, îlot et un sol multicolore.

Set in the rolling hills of Virginia known for its horse farms and wineries, this new custom home has Old World charm by incorporating such elements as reclaimed barnwood floors, rustic wood and timewonn paint finishes, and other treasures found at home and abroad treasured by this international family.
Photos by :Greg Hadley
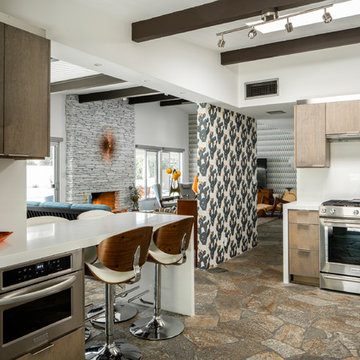
Kitchen, Lance Gerber Studios
Réalisation d'une grande cuisine ouverte vintage en L et bois vieilli avec un évier encastré, un placard à porte plane, un plan de travail en quartz modifié, une crédence blanche, une crédence en dalle de pierre, un électroménager en acier inoxydable, un sol en ardoise, une péninsule, un sol multicolore et un plan de travail blanc.
Réalisation d'une grande cuisine ouverte vintage en L et bois vieilli avec un évier encastré, un placard à porte plane, un plan de travail en quartz modifié, une crédence blanche, une crédence en dalle de pierre, un électroménager en acier inoxydable, un sol en ardoise, une péninsule, un sol multicolore et un plan de travail blanc.
Idées déco de cuisines en bois vieilli avec un sol multicolore
1