Idées déco de cuisines en L avec un plafond en papier peint
Trier par :
Budget
Trier par:Populaires du jour
1 - 20 sur 635 photos

Idées déco pour une cuisine contemporaine en L avec un évier encastré, un placard à porte plane, des portes de placard blanches, un électroménager noir, parquet foncé, îlot, un sol marron, un plan de travail blanc et un plafond en papier peint.

pantry
Aménagement d'une cuisine classique en L avec un évier encastré, un placard avec porte à panneau encastré, des portes de placards vertess, une crédence grise, aucun îlot, un sol multicolore, un plan de travail gris et un plafond en papier peint.
Aménagement d'une cuisine classique en L avec un évier encastré, un placard avec porte à panneau encastré, des portes de placards vertess, une crédence grise, aucun îlot, un sol multicolore, un plan de travail gris et un plafond en papier peint.

Whole house remodel in Mansfield Tx. Architecture, Design & Construction by USI Design & Remodeling.
Cette photo montre une grande cuisine encastrable chic en L avec un évier encastré, un placard avec porte à panneau encastré, des portes de placard blanches, plan de travail en marbre, une crédence en marbre, parquet clair, îlot, une crédence grise, un sol beige, un plan de travail gris et un plafond en papier peint.
Cette photo montre une grande cuisine encastrable chic en L avec un évier encastré, un placard avec porte à panneau encastré, des portes de placard blanches, plan de travail en marbre, une crédence en marbre, parquet clair, îlot, une crédence grise, un sol beige, un plan de travail gris et un plafond en papier peint.

A full inside-out renovation of our commercial space, featuring our Showroom and Conference Room. The 3,500-square-foot Andrea Schumacher storefront in the Art District on Santa Fe is in a 1924 building. It houses the light-filled, mural-lined Showroom on the main floor and a designers office and library upstairs. The resulting renovation is a reflection of Andrea's creative residential work: vibrant, timeless, and carefully curated.
Photographed by: Emily Minton Redfield
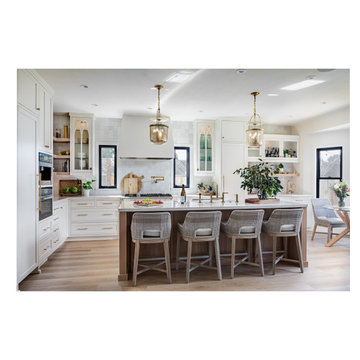
Exemple d'une grande cuisine américaine chic en L avec un évier de ferme, un placard avec porte à panneau encastré, un plan de travail en quartz, une crédence multicolore, une crédence en mosaïque, parquet clair, îlot, un sol marron, un plan de travail blanc et un plafond en papier peint.

Main Line Kitchen Design’s unique business model allows our customers to work with the most experienced designers and get the most competitive kitchen cabinet pricing..
.
How can Main Line Kitchen Design offer both the best kitchen designs along with the most competitive kitchen cabinet pricing? Our expert kitchen designers meet customers by appointment only in our offices, instead of a large showroom open to the general public. We display the cabinet lines we sell under glass countertops so customers can see how our cabinetry is constructed. Customers can view hundreds of sample doors and and sample finishes and see 3d renderings of their future kitchen on flat screen TV’s. But we do not waste our time or our customers money on showroom extras that are not essential. Nor are we available to assist people who want to stop in and browse. We pass our savings onto our customers and concentrate on what matters most. Designing great kitchens!

The open concept Great Room includes the Kitchen, Breakfast, Dining, and Living spaces. The dining room is visually and physically separated by built-in shelves and a coffered ceiling. Windows and french doors open from this space into the adjacent Sunroom. The wood cabinets and trim detail present throughout the rest of the home are highlighted here, brightened by the many windows, with views to the lush back yard. The large island features a pull-out marble prep table for baking, and the counter is home to the grocery pass-through to the Mudroom / Butler's Pantry.

Cette image montre une cuisine ouverte bicolore design en L de taille moyenne avec un évier posé, un placard à porte plane, des portes de placard noires, un plan de travail en bois, une crédence marron, une crédence en bois, un électroménager noir, un sol en carrelage de céramique, aucun îlot, un sol noir, un plan de travail marron et un plafond en papier peint.

die Arbeitsplatte ist in einem Guss verklebt, so entstehen keine Fugen und die kleine Küche wirkt nicht wuchtig
Idées déco pour une petite cuisine ouverte grise et blanche moderne en L avec un évier encastré, un placard à porte plane, des portes de placard blanches, un plan de travail en surface solide, une crédence blanche, une crédence en céramique, un électroménager en acier inoxydable, carreaux de ciment au sol, aucun îlot, un sol gris, un plan de travail gris et un plafond en papier peint.
Idées déco pour une petite cuisine ouverte grise et blanche moderne en L avec un évier encastré, un placard à porte plane, des portes de placard blanches, un plan de travail en surface solide, une crédence blanche, une crédence en céramique, un électroménager en acier inoxydable, carreaux de ciment au sol, aucun îlot, un sol gris, un plan de travail gris et un plafond en papier peint.

Remodel Collab with Temple & Hentz (Designer) and Tegethoff Homes (Builder). Cabinets provided by Detailed Designs and Wright Cabinet Shop.
Cette image montre une grande cuisine ouverte encastrable traditionnelle en L avec un évier de ferme, un placard à porte plane, des portes de placard blanches, un plan de travail en quartz modifié, une crédence multicolore, parquet clair, îlot, un sol marron, un plan de travail blanc et un plafond en papier peint.
Cette image montre une grande cuisine ouverte encastrable traditionnelle en L avec un évier de ferme, un placard à porte plane, des portes de placard blanches, un plan de travail en quartz modifié, une crédence multicolore, parquet clair, îlot, un sol marron, un plan de travail blanc et un plafond en papier peint.

Idées déco pour une grande cuisine américaine éclectique en L avec un évier posé, des portes de placard grises, plan de travail en marbre, une crédence marron, une crédence en bois, un électroménager en acier inoxydable, un sol en carrelage de porcelaine, îlot, un sol gris, un plan de travail blanc et un plafond en papier peint.

真っ白のキッチンは清潔感あふれる空間。玄関から廊下を通りリビング・ダイニングまでの落ち着いたダークブラウンとは対照的にした。お料理好きの奥さまの為に大容量の収納を設け、設備機器もガスオーブン・ミーレの食洗機を設置。
Idées déco pour une grande cuisine moderne en L fermée avec un placard à porte affleurante, des portes de placard blanches, un plan de travail en surface solide, une crédence blanche, un sol en contreplaqué, aucun îlot, un sol blanc, un plan de travail blanc et un plafond en papier peint.
Idées déco pour une grande cuisine moderne en L fermée avec un placard à porte affleurante, des portes de placard blanches, un plan de travail en surface solide, une crédence blanche, un sol en contreplaqué, aucun îlot, un sol blanc, un plan de travail blanc et un plafond en papier peint.
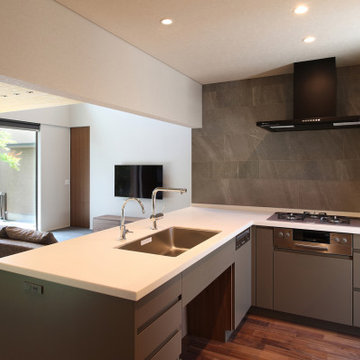
庭住の舎|Studio tanpopo-gumi
撮影|野口 兼史
豊かな自然を感じる中庭を内包する住まい。日々の何気ない日常を 四季折々に 豊かに・心地良く・・・
キッチンからも 家族の姿の向こうに中庭の景色が広がります。
Idée de décoration pour une cuisine ouverte minimaliste en L de taille moyenne avec un évier encastré, un placard à porte affleurante, des portes de placard grises, un plan de travail en surface solide, une crédence grise, une crédence en céramique, un électroménager noir, parquet foncé, un sol marron, un plan de travail blanc et un plafond en papier peint.
Idée de décoration pour une cuisine ouverte minimaliste en L de taille moyenne avec un évier encastré, un placard à porte affleurante, des portes de placard grises, un plan de travail en surface solide, une crédence grise, une crédence en céramique, un électroménager noir, parquet foncé, un sol marron, un plan de travail blanc et un plafond en papier peint.
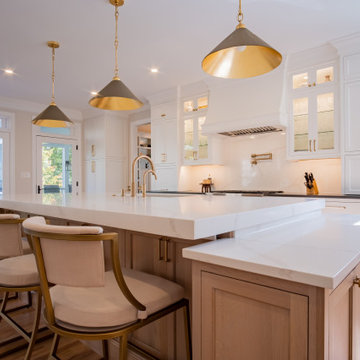
Main Line Kitchen Design’s unique business model allows our customers to work with the most experienced designers and get the most competitive kitchen cabinet pricing..
.
How can Main Line Kitchen Design offer both the best kitchen designs along with the most competitive kitchen cabinet pricing? Our expert kitchen designers meet customers by appointment only in our offices, instead of a large showroom open to the general public. We display the cabinet lines we sell under glass countertops so customers can see how our cabinetry is constructed. Customers can view hundreds of sample doors and and sample finishes and see 3d renderings of their future kitchen on flat screen TV’s. But we do not waste our time or our customers money on showroom extras that are not essential. Nor are we available to assist people who want to stop in and browse. We pass our savings onto our customers and concentrate on what matters most. Designing great kitchens!

This 1960s split-level has a new spacious Kitchen boasting a generous curved stone-clad island and plenty of custom cabinetry. The Kitchen opens to a large eat-in Dining Room, with a walk-around stone double-sided fireplace between Dining and the new Family room. The stone accent at the island, gorgeous stained wood cabinetry, and wood trim highlight the rustic charm of this home.
Photography by Kmiecik Imagery.

Open Concept kitchen living room 3D Interior Modelling Ideas, Space-saving tricks to combine kitchen & living room into a functional gathering place with spacious dining area — perfect for work, rest, and play, Open concept kitchen with island, wooden flooring, beautiful pendant lights, and wooden furniture, Living room with awesome sofa, tea table, chair and attractive photo frames Developed by Architectural Visualisation Studio
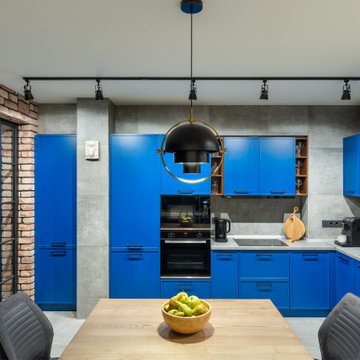
Exemple d'une petite cuisine ouverte grise et blanche industrielle en L avec un évier posé, un placard avec porte à panneau encastré, des portes de placard bleues, un plan de travail en stratifié, une crédence grise, une crédence en carreau de porcelaine, un électroménager noir, un sol en carrelage de porcelaine, aucun îlot, un sol gris, un plan de travail gris et un plafond en papier peint.
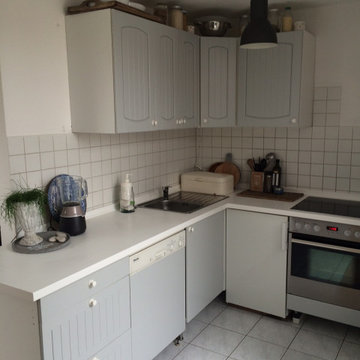
Die alten Küchenmöbel bekamen einen neuen Anstrich und die gesamte Wohnung wurde im Nordic-Industrial-Stil eingerichtet.
Kleine Apartments mit enormen Dachschrägen zu gestalten ist auch für mich als Expertin immer eine Herausforderung. Bei meiner Kundin stand im Fokus ein Neustart nach einer langen Beziehung, die kurzerhand beendet wurde. der Wunsch nach einer hellen Wohnung mit Stil, Flair und viel Stauraum zu finden und gekonnt zu möblieren war ihr besonders wichtig, um den Neustart in ihrem Leben gut für sich zu meistern.
Das lichtdurchflutete Dachgeschossapartment mit großer Dachterrasse wurde von mir in den angesagten Nudetönen und schwarz-grauen Akzenten komplett eingerichtet.
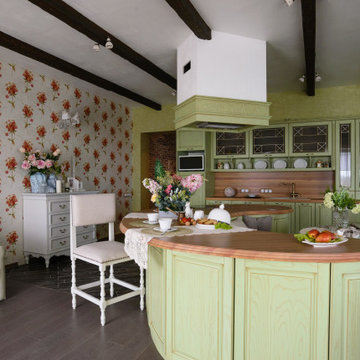
Idées déco pour une cuisine ouverte encastrable romantique en L de taille moyenne avec un évier encastré, un placard avec porte à panneau surélevé, des portes de placards vertess, un plan de travail en bois, une crédence marron, une crédence en bois, îlot, un sol marron, un plan de travail marron et un plafond en papier peint.
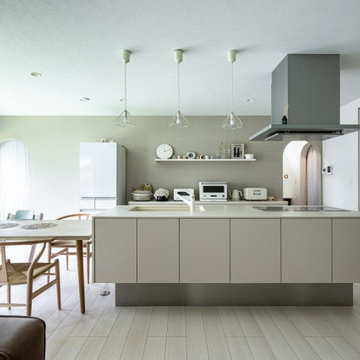
kitchenspace
Idée de décoration pour une cuisine ouverte nordique en L avec îlot, un plan de travail beige, un plafond en papier peint, des portes de placard beiges, un électroménager blanc, parquet clair et un sol beige.
Idée de décoration pour une cuisine ouverte nordique en L avec îlot, un plan de travail beige, un plafond en papier peint, des portes de placard beiges, un électroménager blanc, parquet clair et un sol beige.
Idées déco de cuisines en L avec un plafond en papier peint
1