Idées déco de cuisines en L avec un plan de travail orange
Trier par :
Budget
Trier par:Populaires du jour
1 - 20 sur 88 photos
1 sur 3

Idées déco pour une petite cuisine ouverte campagne en L avec un évier encastré, un placard avec porte à panneau encastré, des portes de placard blanches, un plan de travail en bois, une crédence multicolore, une crédence en céramique, un électroménager en acier inoxydable, parquet peint, aucun îlot, un sol beige, un plan de travail orange et poutres apparentes.

Aménagement d'une grande cuisine ouverte éclectique en L avec un placard à porte shaker, des portes de placard oranges, un plan de travail en granite, îlot, un plan de travail orange, un évier encastré, une crédence orange, une crédence en feuille de verre, un électroménager noir et parquet clair.
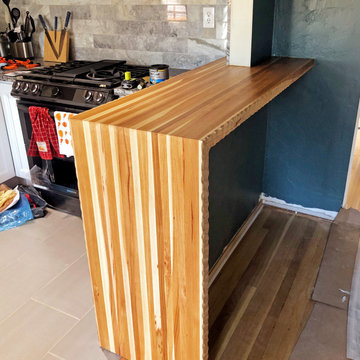
"Great product! I bought my counter with a miter cut so that I can have the waterfall effect. Very happy with the end result."
Idée de décoration pour une petite cuisine américaine minimaliste en L avec un placard avec porte à panneau encastré, des portes de placard blanches, un plan de travail en bois, une crédence grise, une crédence en céramique, un électroménager noir, aucun îlot, un sol beige et un plan de travail orange.
Idée de décoration pour une petite cuisine américaine minimaliste en L avec un placard avec porte à panneau encastré, des portes de placard blanches, un plan de travail en bois, une crédence grise, une crédence en céramique, un électroménager noir, aucun îlot, un sol beige et un plan de travail orange.
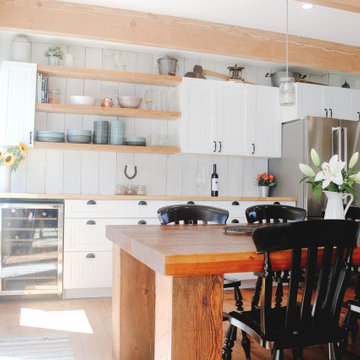
Inspiration pour une cuisine ouverte en L de taille moyenne avec un évier de ferme, un placard à porte affleurante, des portes de placard jaunes, un plan de travail en bois, une crédence jaune, une crédence en lambris de bois, un électroménager en acier inoxydable, un sol en bois brun, îlot, un sol marron, un plan de travail orange et poutres apparentes.
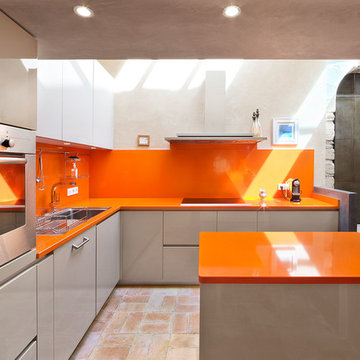
Wosilat Fotografie
Idée de décoration pour une grande cuisine américaine design en L avec un évier posé, un placard à porte plane, des portes de placard grises, une crédence orange, un électroménager en acier inoxydable, îlot, tomettes au sol et un plan de travail orange.
Idée de décoration pour une grande cuisine américaine design en L avec un évier posé, un placard à porte plane, des portes de placard grises, une crédence orange, un électroménager en acier inoxydable, îlot, tomettes au sol et un plan de travail orange.
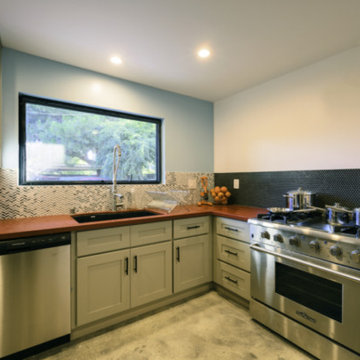
Atwater Village, CA - Complete kitchen remodel
This stunning Kitchen presents a burnt orange countertop, recessed style cabinetry, a double wide oven, stainless steel appliances, a mosaic styled backsplash, stove tops, recessed lighting and a tiled flooring.
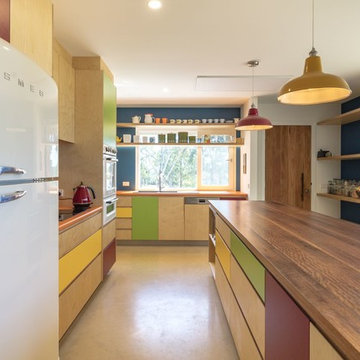
Ben Wrigley
Réalisation d'une cuisine américaine design en bois clair et L de taille moyenne avec un évier 2 bacs, un placard à porte plane, îlot, un plan de travail orange, un électroménager blanc et un sol beige.
Réalisation d'une cuisine américaine design en bois clair et L de taille moyenne avec un évier 2 bacs, un placard à porte plane, îlot, un plan de travail orange, un électroménager blanc et un sol beige.
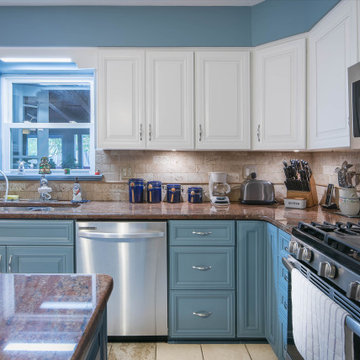
Elegant center raised panel doors in white dove and winter sky enhance the kitchens previously updated features. The bright new full overlay doors play off the colors in the existing granite countertop and magnify the natural beauty of the stone tile backsplash. The combination of the traditional door style and contemporary blue base cabinets create a transitional kitchen design. The new stainless-steel appliances and brushed nickel hardware add the perfect finishing touch.
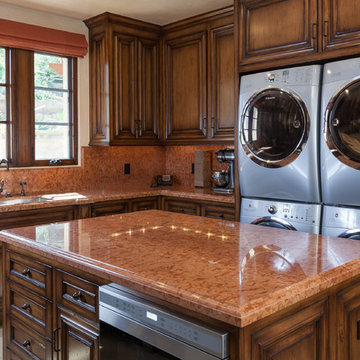
Cette image montre une cuisine méditerranéenne en L et bois foncé avec un évier encastré, un placard avec porte à panneau surélevé, un plan de travail orange et machine à laver.
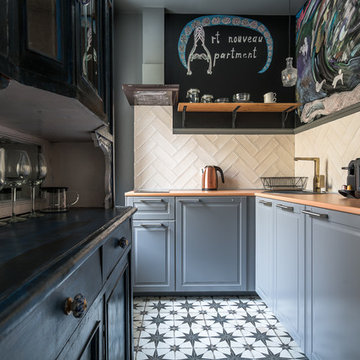
Cette photo montre une cuisine chic en L avec un évier posé, un placard avec porte à panneau surélevé, des portes de placard grises, une crédence beige, un sol multicolore et un plan de travail orange.
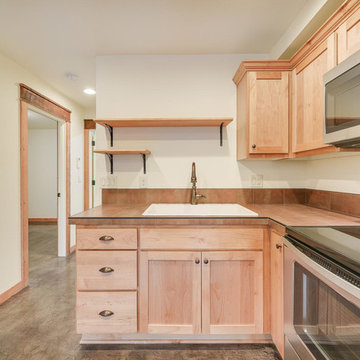
ADU (converted garage)
Cette photo montre une petite cuisine ouverte chic en L et bois clair avec un évier posé, un placard avec porte à panneau encastré, plan de travail carrelé, une crédence orange, une crédence en carreau de ciment, un électroménager en acier inoxydable, sol en béton ciré, aucun îlot, un sol gris et un plan de travail orange.
Cette photo montre une petite cuisine ouverte chic en L et bois clair avec un évier posé, un placard avec porte à panneau encastré, plan de travail carrelé, une crédence orange, une crédence en carreau de ciment, un électroménager en acier inoxydable, sol en béton ciré, aucun îlot, un sol gris et un plan de travail orange.
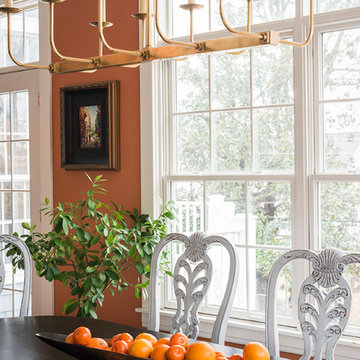
The linear brass light fixture was the perfect selection for this long kitchen table. The table was stripped and painted by local artisans. Chairs are covered in gray vinyl for easy clean-up. Paint is Sherwin Williams #6347 Chrysanthemum
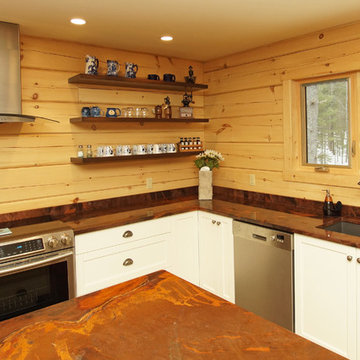
Desginer: Kristin Hairsin & Photographer: Stacy Sowa
Réalisation d'une cuisine américaine chalet en L de taille moyenne avec un évier encastré, un placard à porte shaker, des portes de placard blanches, un plan de travail en granite, une crédence marron, une crédence en bois, un électroménager en acier inoxydable, un sol en bois brun, îlot, un sol marron et un plan de travail orange.
Réalisation d'une cuisine américaine chalet en L de taille moyenne avec un évier encastré, un placard à porte shaker, des portes de placard blanches, un plan de travail en granite, une crédence marron, une crédence en bois, un électroménager en acier inoxydable, un sol en bois brun, îlot, un sol marron et un plan de travail orange.
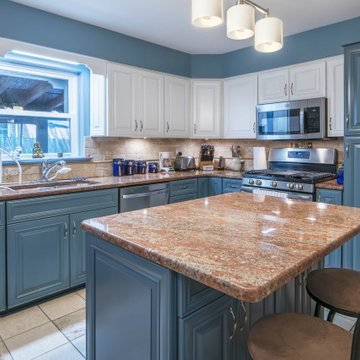
Elegant center raised panel doors in white dove and winter sky enhance the kitchens previously updated features. The bright new full overlay doors play off the colors in the existing granite countertop and magnify the natural beauty of the stone tile backsplash. The combination of the traditional door style and contemporary blue base cabinets create a transitional kitchen design. The new stainless-steel appliances and brushed nickel hardware add the perfect finishing touch.
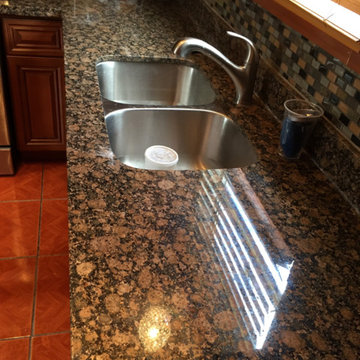
Granite Countertops really brought this kitchen to the forefront of traditional design and functionality.
Idée de décoration pour une grande cuisine ouverte tradition en L et bois brun avec un évier 2 bacs, un placard avec porte à panneau surélevé, un plan de travail en granite, une crédence multicolore, une crédence en carreau de porcelaine, un électroménager noir, un sol en carrelage de porcelaine, aucun îlot, un sol orange et un plan de travail orange.
Idée de décoration pour une grande cuisine ouverte tradition en L et bois brun avec un évier 2 bacs, un placard avec porte à panneau surélevé, un plan de travail en granite, une crédence multicolore, une crédence en carreau de porcelaine, un électroménager noir, un sol en carrelage de porcelaine, aucun îlot, un sol orange et un plan de travail orange.
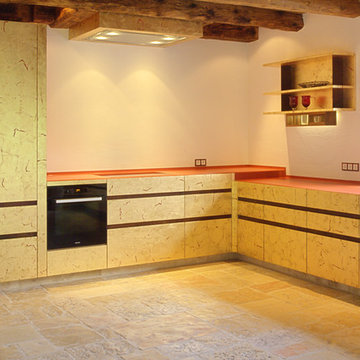
Idée de décoration pour une cuisine américaine design en L de taille moyenne avec un évier 1 bac, un placard à porte affleurante, des portes de placard beiges, un plan de travail en bois, une crédence blanche, une crédence en dalle de pierre, un électroménager en acier inoxydable, un sol en brique, aucun îlot, un sol beige et un plan de travail orange.

ADU (converted garage)
Aménagement d'une petite cuisine ouverte classique en L et bois clair avec un évier posé, un placard avec porte à panneau encastré, plan de travail carrelé, une crédence orange, une crédence en carreau de ciment, un électroménager en acier inoxydable, sol en béton ciré, aucun îlot, un sol gris et un plan de travail orange.
Aménagement d'une petite cuisine ouverte classique en L et bois clair avec un évier posé, un placard avec porte à panneau encastré, plan de travail carrelé, une crédence orange, une crédence en carreau de ciment, un électroménager en acier inoxydable, sol en béton ciré, aucun îlot, un sol gris et un plan de travail orange.
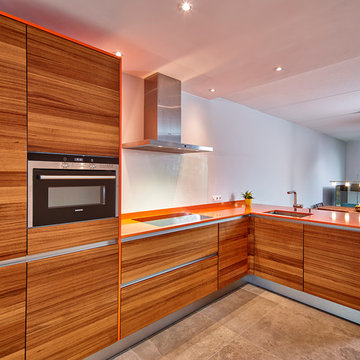
© Franz Frieling
Aménagement d'une grande cuisine américaine contemporaine en L et bois brun avec un évier encastré, un placard à porte plane, une crédence en feuille de verre, un électroménager en acier inoxydable, un plan de travail en surface solide, une crédence blanche, une péninsule, sol en béton ciré et un plan de travail orange.
Aménagement d'une grande cuisine américaine contemporaine en L et bois brun avec un évier encastré, un placard à porte plane, une crédence en feuille de verre, un électroménager en acier inoxydable, un plan de travail en surface solide, une crédence blanche, une péninsule, sol en béton ciré et un plan de travail orange.

Kitchen within an Accessory Dwelling Unit.
Architectural drawings, initial framing, insulation and drywall. Installation of all flooring, cabinets, appliances, backsplash tile, cabinets, lighting, all electrical and plumbing needs per the project, carpentry, windows and a fresh paint to finish.
Idée de décoration pour une arrière-cuisine en L et bois brun de taille moyenne avec un évier de ferme, un placard avec porte à panneau encastré, un plan de travail en bois, une crédence orange, une crédence en bois, un sol en bois brun, aucun îlot, un sol orange et un plan de travail orange.
Idées déco de cuisines en L avec un plan de travail orange
1