Idées déco de cuisines en L avec une crédence jaune
Trier par :
Budget
Trier par:Populaires du jour
1 - 20 sur 2 608 photos
1 sur 3

Green and white kitchen with large kitchen island and commercial range with custom range hood
Cette image montre une cuisine américaine design en L de taille moyenne avec un évier encastré, un placard à porte affleurante, des portes de placards vertess, un plan de travail en quartz modifié, une crédence jaune, une crédence en carrelage métro, un électroménager en acier inoxydable, un sol en bois brun, îlot et un plan de travail blanc.
Cette image montre une cuisine américaine design en L de taille moyenne avec un évier encastré, un placard à porte affleurante, des portes de placards vertess, un plan de travail en quartz modifié, une crédence jaune, une crédence en carrelage métro, un électroménager en acier inoxydable, un sol en bois brun, îlot et un plan de travail blanc.
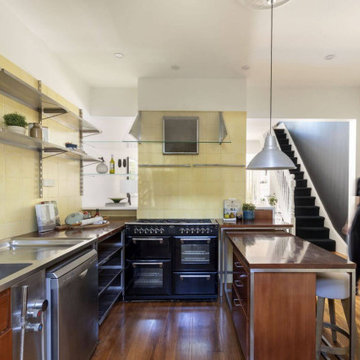
Cette image montre une cuisine design en L et inox avec un évier intégré, un placard sans porte, un plan de travail en inox, une crédence jaune, un électroménager noir, un sol en bois brun et îlot.
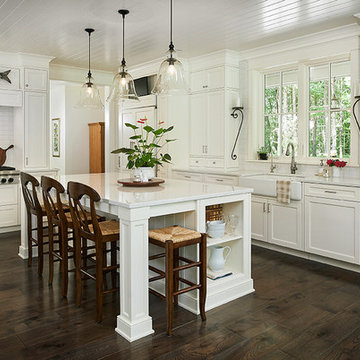
As a cottage, the Ridgecrest was designed to take full advantage of a property rich in natural beauty. Each of the main houses three bedrooms, and all of the entertaining spaces, have large rear facing windows with thick craftsman style casing. A glance at the front motor court reveals a guesthouse above a three-stall garage. Complete with separate entrance, the guesthouse features its own bathroom, kitchen, laundry, living room and bedroom. The columned entry porch of the main house is centered on the floor plan, but is tucked under the left side of the homes large transverse gable. Centered under this gable is a grand staircase connecting the foyer to the lower level corridor. Directly to the rear of the foyer is the living room. With tall windows and a vaulted ceiling. The living rooms stone fireplace has flanking cabinets that anchor an axis that runs through the living and dinning room, ending at the side patio. A large island anchors the open concept kitchen and dining space. On the opposite side of the main level is a private master suite, complete with spacious dressing room and double vanity master bathroom. Buffering the living room from the master bedroom, with a large built-in feature wall, is a private study. Downstairs, rooms are organized off of a linear corridor with one end being terminated by a shared bathroom for the two lower bedrooms and large entertainment spaces.
Photographer: Ashley Avila Photography
Builder: Douglas Sumner Builder, Inc.
Interior Design: Vision Interiors by Visbeen
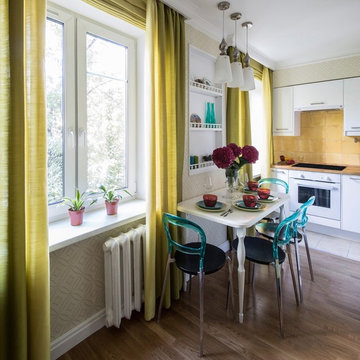
Большакова Елена
Idée de décoration pour une cuisine ouverte nordique en L avec un placard à porte plane, des portes de placard blanches, une crédence jaune, un électroménager blanc, un sol en bois brun et aucun îlot.
Idée de décoration pour une cuisine ouverte nordique en L avec un placard à porte plane, des portes de placard blanches, une crédence jaune, un électroménager blanc, un sol en bois brun et aucun îlot.

2nd Place Kitchen Design
Rosella Gonzalez, Allied Member ASID
Jackson Design and Remodeling
Réalisation d'une cuisine tradition en L de taille moyenne avec un évier de ferme, un placard à porte shaker, des portes de placard blanches, plan de travail carrelé, une crédence jaune, une crédence en carrelage métro, un électroménager de couleur, un sol en linoléum, îlot, un sol multicolore et un plan de travail jaune.
Réalisation d'une cuisine tradition en L de taille moyenne avec un évier de ferme, un placard à porte shaker, des portes de placard blanches, plan de travail carrelé, une crédence jaune, une crédence en carrelage métro, un électroménager de couleur, un sol en linoléum, îlot, un sol multicolore et un plan de travail jaune.

Hickory wood cabinetry, reclaimed Walnut counter and light fixtures from Spain create an aspiring chef's dream kitchen.
Tom Bonner Photography
Exemple d'une cuisine américaine rétro en L et bois clair de taille moyenne avec un placard à porte plane, une crédence jaune, un électroménager en acier inoxydable, un évier encastré, un plan de travail en surface solide, une crédence en carreau briquette, parquet foncé et îlot.
Exemple d'une cuisine américaine rétro en L et bois clair de taille moyenne avec un placard à porte plane, une crédence jaune, un électroménager en acier inoxydable, un évier encastré, un plan de travail en surface solide, une crédence en carreau briquette, parquet foncé et îlot.

Cette photo montre une cuisine américaine encastrable tendance en L et bois brun de taille moyenne avec un évier 1 bac, un placard à porte plane, un plan de travail en quartz modifié, une crédence jaune, une crédence en quartz modifié, parquet clair, îlot et un plan de travail blanc.

Idée de décoration pour une cuisine tradition en L fermée et de taille moyenne avec un évier encastré, un placard à porte plane, des portes de placard bleues, un plan de travail en quartz modifié, une crédence jaune, une crédence en dalle de pierre, un électroménager de couleur, un sol en carrelage de céramique, aucun îlot, un sol bleu et un plan de travail blanc.
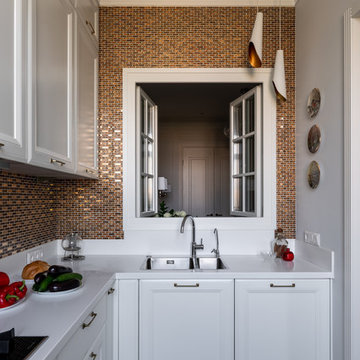
фотограф: Василий Буланов
Inspiration pour une cuisine traditionnelle en L fermée et de taille moyenne avec un évier encastré, un placard avec porte à panneau surélevé, des portes de placard blanches, un plan de travail en surface solide, une crédence jaune, une crédence en mosaïque, un électroménager en acier inoxydable, sol en stratifié, un sol beige et un plan de travail blanc.
Inspiration pour une cuisine traditionnelle en L fermée et de taille moyenne avec un évier encastré, un placard avec porte à panneau surélevé, des portes de placard blanches, un plan de travail en surface solide, une crédence jaune, une crédence en mosaïque, un électroménager en acier inoxydable, sol en stratifié, un sol beige et un plan de travail blanc.

Cette image montre une cuisine chalet en L de taille moyenne et fermée avec un évier encastré, un placard avec porte à panneau surélevé, des portes de placard blanches, un plan de travail en quartz modifié, une crédence jaune, une crédence en bois, un électroménager en acier inoxydable, un sol en bois brun, îlot, un sol marron et un plan de travail gris.

This beautiful and inviting retreat compliments the adjacent rooms creating a total home environment for entertaining, relaxing and recharging. Soft off white painted cabinets are topped with Taj Mahal quartzite counter tops and finished with matte off white subway tiles. A custom marble insert was placed under the hood for a pop of color for the cook. Strong geometric patterns of the doors and drawers create a soothing and rhythmic pattern for the eye. Balance and harmony are achieved with symmetric design details and patterns. Soft brass accented pendants light up the peninsula and seating area. The open shelf section provides a colorful display of the client's beautiful collection of decorative glass and ceramics.

This kitchen blends two different finishes, materials, and colors together beautifully! The sheer contrast between both stones really focuses on the artwork of the kitchen- the Calacatta Gold marble on the island.
The island countertop in this kitchen is Calacatta Gold marble with a polished finish. The surrounding countertops are Via Lactea Granite with a leather finish.
To see full slabs of Calacatta Gold Options click here:
http://stoneaction.net/website/?s=calacatta+gold
See slabs of Via Lactea Granite:
http://stoneaction.net/website/?s=via+lactea
See other Leather finish options:
http://stoneaction.net/website/?s=leather
Thank you Sudbury Granite & Marble LLC for doing a great job fabricating and installing the stones used in this kitchen!
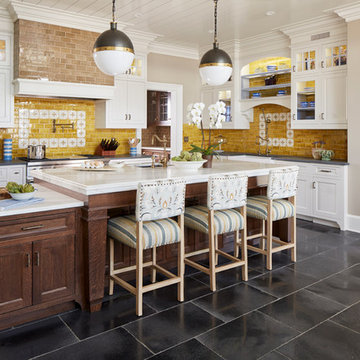
Laura Moss Photography
Cette image montre une cuisine américaine rustique en L avec un évier de ferme, un placard à porte shaker, des portes de placard blanches, une crédence jaune, un électroménager en acier inoxydable et îlot.
Cette image montre une cuisine américaine rustique en L avec un évier de ferme, un placard à porte shaker, des portes de placard blanches, une crédence jaune, un électroménager en acier inoxydable et îlot.
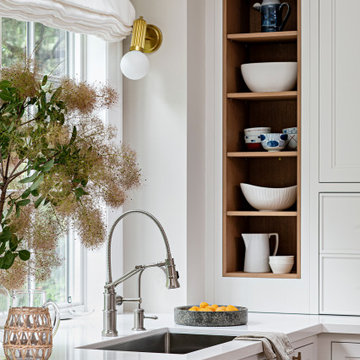
Exemple d'une cuisine ouverte encastrable chic en L de taille moyenne avec un évier 1 bac, un placard à porte shaker, des portes de placard blanches, un plan de travail en surface solide, une crédence jaune, une crédence en carreau de porcelaine, parquet clair, îlot, un sol marron et un plan de travail blanc.
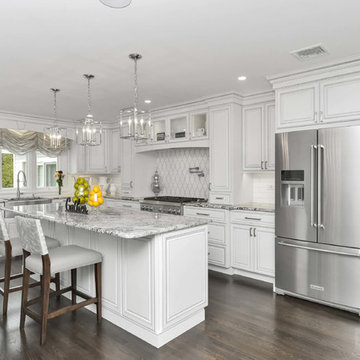
This maple kitchen features Starmark cabinets in the Sundance door style with a White Tinted Varnish finish and a New Azual Aran granite countertop.
Cette photo montre une grande cuisine américaine en L avec un évier de ferme, un placard avec porte à panneau surélevé, des portes de placard blanches, un plan de travail en granite, une crédence jaune, un électroménager en acier inoxydable, îlot et un plan de travail gris.
Cette photo montre une grande cuisine américaine en L avec un évier de ferme, un placard avec porte à panneau surélevé, des portes de placard blanches, un plan de travail en granite, une crédence jaune, un électroménager en acier inoxydable, îlot et un plan de travail gris.

Фото: Михаил Поморцев
Cette image montre une petite cuisine américaine bohème en L avec un évier encastré, un placard à porte plane, un plan de travail en surface solide, une crédence jaune, une crédence en mosaïque, un électroménager blanc, un sol en carrelage de porcelaine, un sol marron, aucun îlot, des portes de placard beiges et un plan de travail beige.
Cette image montre une petite cuisine américaine bohème en L avec un évier encastré, un placard à porte plane, un plan de travail en surface solide, une crédence jaune, une crédence en mosaïque, un électroménager blanc, un sol en carrelage de porcelaine, un sol marron, aucun îlot, des portes de placard beiges et un plan de travail beige.
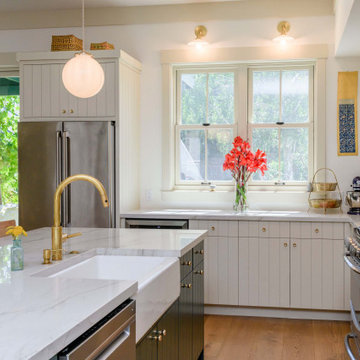
Photographer: Dennis Mayer
Idées déco pour une cuisine ouverte en L avec un évier de ferme, un placard à porte affleurante, des portes de placard blanches, une crédence jaune, un électroménager en acier inoxydable, parquet clair, îlot et un plan de travail blanc.
Idées déco pour une cuisine ouverte en L avec un évier de ferme, un placard à porte affleurante, des portes de placard blanches, une crédence jaune, un électroménager en acier inoxydable, parquet clair, îlot et un plan de travail blanc.
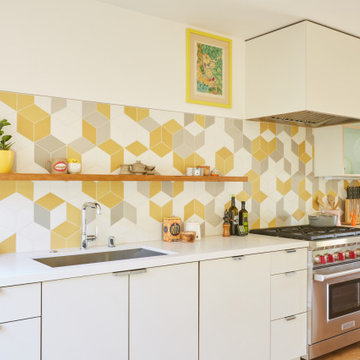
Remodel and addition to classic California bungalow.
Idées déco pour une cuisine américaine rétro en L avec un évier 1 bac, un placard à porte plane, des portes de placard blanches, un plan de travail en quartz modifié, une crédence jaune, une crédence en céramique, un électroménager en acier inoxydable, parquet clair, une péninsule, un sol marron et un plan de travail blanc.
Idées déco pour une cuisine américaine rétro en L avec un évier 1 bac, un placard à porte plane, des portes de placard blanches, un plan de travail en quartz modifié, une crédence jaune, une crédence en céramique, un électroménager en acier inoxydable, parquet clair, une péninsule, un sol marron et un plan de travail blanc.
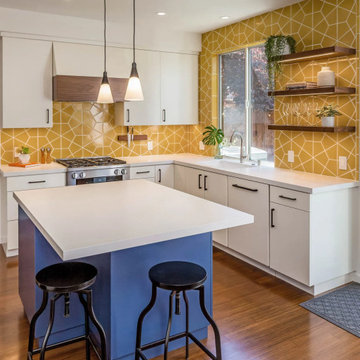
This colorful mid-century kitchen comes together with a geometric backsplash of Hexite Tile in sunny Tuolumne Meadows yellow that pops among the surrounding white and blue cabinets and hardwood elements.
DESIGN
Next Stage Design
PHOTOS
Scott Dubose
TILE SHOWN
Hexite, 6x12, 1x6 in Tuolumne Meadow

This renovation transformed a dark cherry kitchen into an elegant space for cooking and entertaining. The working island features a prep sink and faces a Wolf 48” range and custom stainless steel hood with nickel strapping and rivet details. The eating island is differentiated by arched brackets and polished stainless steel boots on the elevated legs. A neutral, veined Quartzite for the islands and perimeter countertops was paired with a herringbone, ceramic tile backsplash, and rift oak textured cabinetry for style. Intelligent design features walnut drawer interiors and pull-out drawers for spices and condiments, along with another for lid storage. A water dispenser was expressly designed to be accessible yet hidden from view to offset the home’s well water system and was a favorite feature of the homeowner.
Idées déco de cuisines en L avec une crédence jaune
1