Idées déco de cuisines en U avec sol en béton ciré
Trier par :
Budget
Trier par:Populaires du jour
1 - 20 sur 3 973 photos
1 sur 3
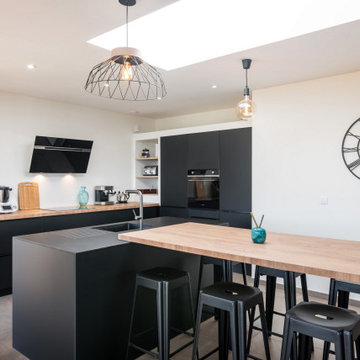
Cuisine sur mesure noire et bois, composée de matériaux nobles tels que le bois, un plan de travail en céramique et des façades en Fénix.
Idée de décoration pour une cuisine encastrable design en U de taille moyenne avec un évier encastré, un placard à porte plane, des portes de placard noires, un plan de travail en bois, une crédence blanche, sol en béton ciré, îlot, un sol gris et plan de travail noir.
Idée de décoration pour une cuisine encastrable design en U de taille moyenne avec un évier encastré, un placard à porte plane, des portes de placard noires, un plan de travail en bois, une crédence blanche, sol en béton ciré, îlot, un sol gris et plan de travail noir.
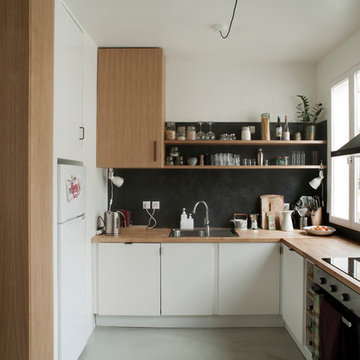
Antoine Cadot
Exemple d'une cuisine tendance en U fermée avec un évier posé, un placard à porte plane, des portes de placard blanches, un plan de travail en bois, une crédence noire, un électroménager blanc, sol en béton ciré, aucun îlot, un sol gris et un plan de travail beige.
Exemple d'une cuisine tendance en U fermée avec un évier posé, un placard à porte plane, des portes de placard blanches, un plan de travail en bois, une crédence noire, un électroménager blanc, sol en béton ciré, aucun îlot, un sol gris et un plan de travail beige.

Ce duplex de 100m² en région parisienne a fait l’objet d’une rénovation partielle par nos équipes ! L’objectif était de rendre l’appartement à la fois lumineux et convivial avec quelques touches de couleur pour donner du dynamisme.
Nous avons commencé par poncer le parquet avant de le repeindre, ainsi que les murs, en blanc franc pour réfléchir la lumière. Le vieil escalier a été remplacé par ce nouveau modèle en acier noir sur mesure qui contraste et apporte du caractère à la pièce.
Nous avons entièrement refait la cuisine qui se pare maintenant de belles façades en bois clair qui rappellent la salle à manger. Un sol en béton ciré, ainsi que la crédence et le plan de travail ont été posés par nos équipes, qui donnent un côté loft, que l’on retrouve avec la grande hauteur sous-plafond et la mezzanine. Enfin dans le salon, de petits rangements sur mesure ont été créé, et la décoration colorée donne du peps à l’ensemble.
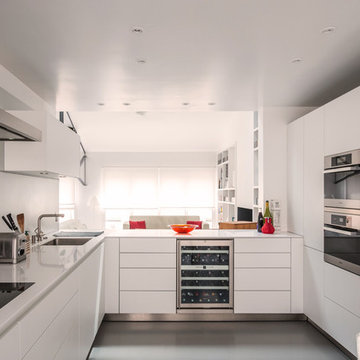
Inspiration pour une cuisine ouverte design en U de taille moyenne avec un évier encastré, un placard à porte plane, des portes de placard blanches, un électroménager en acier inoxydable, sol en béton ciré, un sol gris, un plan de travail blanc, un plan de travail en quartz, une crédence métallisée, une crédence en dalle métallique et aucun îlot.
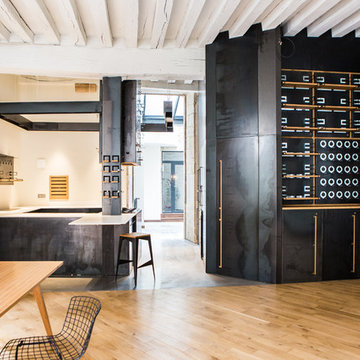
Cette photo montre une cuisine américaine bicolore industrielle en U avec un placard à porte plane, des portes de placard noires, une crédence blanche, sol en béton ciré, une péninsule, un sol gris et un plan de travail blanc.

We furnished this Kitchen and Breakfast nook to provide the homeowner with stylish easy care leather seating. The streamlined style of furniture is to compliment the modern architecture and Kitchen designed by Lake Flato Architects.

Kitchen
Built Photo
Aménagement d'une grande cuisine américaine rétro en U et bois foncé avec un évier 2 bacs, un placard à porte plane, un plan de travail en quartz, une crédence blanche, une crédence en céramique, un électroménager en acier inoxydable, sol en béton ciré, îlot et un sol gris.
Aménagement d'une grande cuisine américaine rétro en U et bois foncé avec un évier 2 bacs, un placard à porte plane, un plan de travail en quartz, une crédence blanche, une crédence en céramique, un électroménager en acier inoxydable, sol en béton ciré, îlot et un sol gris.

Cette photo montre une grande cuisine tendance en bois brun et U avec un évier encastré, un placard à porte plane, une crédence noire, un électroménager en acier inoxydable, sol en béton ciré, 2 îlots, un sol gris, un plan de travail en bois, plan de travail noir et fenêtre au-dessus de l'évier.

Large open kitchen with high ceilings, wood beams, and a large island.
Aménagement d'une cuisine ouverte montagne en U et bois brun avec un plan de travail en bois, un électroménager en acier inoxydable, sol en béton ciré, îlot, un sol gris, un placard à porte plane et un plan de travail marron.
Aménagement d'une cuisine ouverte montagne en U et bois brun avec un plan de travail en bois, un électroménager en acier inoxydable, sol en béton ciré, îlot, un sol gris, un placard à porte plane et un plan de travail marron.

Exemple d'une grande cuisine américaine nature en U et bois brun avec un évier de ferme, un placard à porte shaker, un plan de travail en quartz modifié, une crédence blanche, une crédence en carrelage métro, un électroménager en acier inoxydable, sol en béton ciré, îlot, un sol gris et un plan de travail blanc.

Inspiration pour une grande cuisine américaine encastrable minimaliste en U avec un évier encastré, un placard à porte plane, des portes de placard blanches, un plan de travail en surface solide, une crédence blanche, une crédence en dalle de pierre, sol en béton ciré, îlot, un sol gris et un plan de travail blanc.

Inspiration pour une cuisine bohème en U et bois brun fermée et de taille moyenne avec un évier de ferme, un placard à porte shaker, un plan de travail en surface solide, une crédence grise, une crédence en céramique, un électroménager en acier inoxydable, sol en béton ciré, aucun îlot, un sol rouge et un plan de travail blanc.

Exemple d'une cuisine ouverte nature en U de taille moyenne avec un évier de ferme, un placard à porte shaker, des portes de placard blanches, un plan de travail en granite, une crédence blanche, une crédence en carrelage métro, un électroménager en acier inoxydable, sol en béton ciré, une péninsule et un sol gris.

Photo Credit: Dustin @ Rockhouse Motion
Idée de décoration pour une petite cuisine américaine chalet en U et bois vieilli avec un évier de ferme, un placard à porte shaker, un plan de travail en béton, une crédence marron, une crédence en bois, un électroménager en acier inoxydable, sol en béton ciré, îlot et un sol gris.
Idée de décoration pour une petite cuisine américaine chalet en U et bois vieilli avec un évier de ferme, un placard à porte shaker, un plan de travail en béton, une crédence marron, une crédence en bois, un électroménager en acier inoxydable, sol en béton ciré, îlot et un sol gris.

A small kitchen and breakfast room were combined to create this large open space. The floor is antique cement tile from France. The island top is reclaimed wood with a wax finish. Countertops are Carrera marble. All photos by Lee Manning Photography

Photo by: Lucas Finlay
A successful entrepreneur and self-proclaimed bachelor, the owner of this 1,100-square-foot Yaletown property sought a complete renovation in time for Vancouver Winter Olympic Games. The goal: make it party central and keep the neighbours happy. For the latter, we added acoustical insulation to walls, ceilings, floors and doors. For the former, we designed the kitchen to provide ample catering space and keep guests oriented around the bar top and living area. Concrete counters, stainless steel cabinets, tin doors and concrete floors were chosen for durability and easy cleaning. The black, high-gloss lacquered pantry cabinets reflect light from the single window, and amplify the industrial space’s masculinity.
To add depth and highlight the history of the 100-year-old garment factory building, the original brick and concrete walls were exposed. In the living room, a drywall ceiling and steel beams were clad in Douglas Fir to reference the old, original post and beam structure.
We juxtaposed these raw elements with clean lines and bold statements with a nod to overnight guests. In the ensuite, the sculptural Spoon XL tub provides room for two; the vanity has a pop-up make-up mirror and extra storage; and, LED lighting in the steam shower to shift the mood from refreshing to sensual.

Newly designed kitchen in remodeled open space Ranch House: custom designed cabinetry in two different finishes, Caesar stone countertop with Motivo Lace inlay, stainless steel appliances and farmhouse sink, polished concrete floor, hand fabricated glass backsplash tiles and big island.
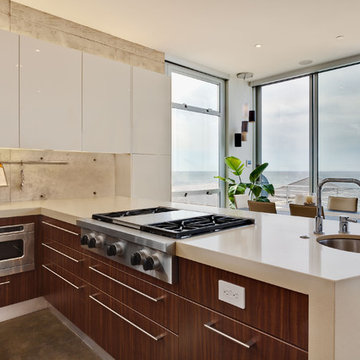
Modern kitchen remodel with ocean view
Custom Design & Construction
Réalisation d'une cuisine américaine minimaliste en U avec un placard à porte plane, des portes de placard blanches, un électroménager en acier inoxydable, un évier encastré, un plan de travail en quartz modifié, sol en béton ciré, une péninsule et un sol gris.
Réalisation d'une cuisine américaine minimaliste en U avec un placard à porte plane, des portes de placard blanches, un électroménager en acier inoxydable, un évier encastré, un plan de travail en quartz modifié, sol en béton ciré, une péninsule et un sol gris.
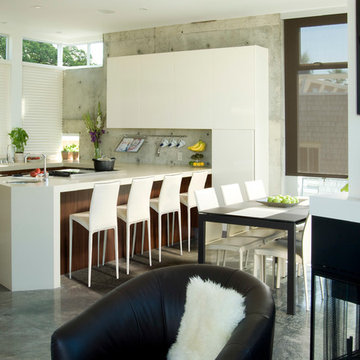
Modern kitchen remodel
Custom Design & Construction
Cette image montre une cuisine américaine minimaliste en U et bois foncé avec un évier encastré, un plan de travail en quartz modifié, un électroménager en acier inoxydable, sol en béton ciré, une péninsule, un placard à porte plane et un sol gris.
Cette image montre une cuisine américaine minimaliste en U et bois foncé avec un évier encastré, un plan de travail en quartz modifié, un électroménager en acier inoxydable, sol en béton ciré, une péninsule, un placard à porte plane et un sol gris.

Aménagement d'une cuisine ouverte classique en U avec un évier encastré, un placard avec porte à panneau surélevé, des portes de placard blanches, une crédence grise, un électroménager noir, sol en béton ciré, îlot et un sol gris.
Idées déco de cuisines en U avec sol en béton ciré
1