Idées déco de cuisines en U avec plan de travail carrelé
Trier par :
Budget
Trier par:Populaires du jour
1 - 20 sur 1 244 photos
1 sur 3

Detail: the ceramic countertop in concrete-effect features a lovely (and highly durable!) satin finish.
Cette photo montre une cuisine ouverte grise et blanche tendance en U de taille moyenne avec un évier posé, un placard à porte plane, des portes de placard blanches, plan de travail carrelé, une crédence rouge, un électroménager noir, un sol en bois brun, une péninsule et un plan de travail gris.
Cette photo montre une cuisine ouverte grise et blanche tendance en U de taille moyenne avec un évier posé, un placard à porte plane, des portes de placard blanches, plan de travail carrelé, une crédence rouge, un électroménager noir, un sol en bois brun, une péninsule et un plan de travail gris.

Aménagement d'une cuisine américaine contemporaine en U de taille moyenne avec un évier encastré, un placard à porte plane, des portes de placard blanches, plan de travail carrelé, une crédence blanche, une crédence en feuille de verre, un électroménager noir, un sol en carrelage de céramique, aucun îlot, un sol vert et un plan de travail gris.

I wanted to paint the lower kitchen cabinets navy or teal, but I thought black would hide the dishwasher and stove better. The blue ceiling makes up for it though! We also covered the peeling particle-board countertop next to the stove with a polished marble remnant.
Photo © Bethany Nauert

This new layout maximize the counter top and cabinet storage, by moving the refrigerator to another area. This Spanish style kitchen is much more functional and spacious. Removing the wall allowed the us to create a counter height bar and a great setup for entertaining.

Colorful kitchen, plaster hood with inset tile details, glass front cabinet uppers
Cesar Rubio Photography
Project designed by Susie Hersker’s Scottsdale interior design firm Design Directives. Design Directives is active in Phoenix, Paradise Valley, Cave Creek, Carefree, Sedona, and beyond.
For more about Design Directives, click here: https://susanherskerasid.com/

For a client with an enthusiastic appreciation of retro design, this sunny ode to kitchens of the past is a cheerful and comforting retreat for today. The client wanted a kitchen that creatively expressed her fun, unconventional taste while providing all the modern conveniences of a contemporary home.
Space was borrowed from an existing office to provide more open area and easier navigation in the kitchen. Bright, optimistic yellow sets the tone in the room, with retro-inspired appliances in buttery yellow chosen as key elements of the design. A generous apron-front farm sink gleams with clean white enameled cast iron and is outfitted with a rare retro faucet with spray and scrub brush attachments. Black trim against the yellow ceramic tile countertops defines the kitchen’s lines. Simple maple cabinetry painted white with black ceramic knobs provides a modern level of storage.
Playful positioning of contrasting tiles on the floor presents a modern, quirky interpretation of the traditional checkerboard pattern in this classic kitchen with an original point of view.
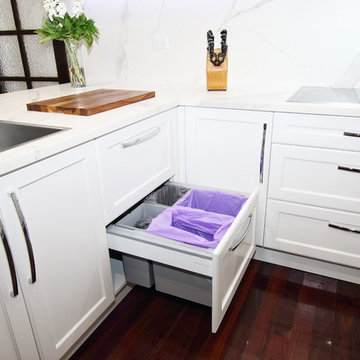
Brett Patterson
Réalisation d'une grande arrière-cuisine tradition en U avec un évier 1 bac, un placard à porte shaker, des portes de placard blanches, plan de travail carrelé, une crédence multicolore, une crédence en carreau de porcelaine, un électroménager en acier inoxydable, parquet foncé, une péninsule et un sol marron.
Réalisation d'une grande arrière-cuisine tradition en U avec un évier 1 bac, un placard à porte shaker, des portes de placard blanches, plan de travail carrelé, une crédence multicolore, une crédence en carreau de porcelaine, un électroménager en acier inoxydable, parquet foncé, une péninsule et un sol marron.
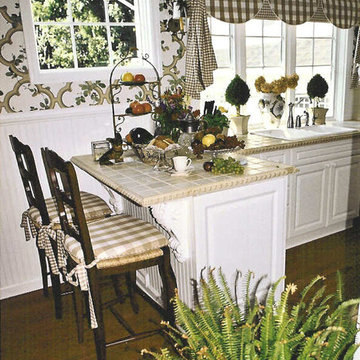
This view of our breakfast bar and working part of the kitchen allows us to prepare dinner whiile entertaining. We chose to use a modified swag and jabot using a plaid fabric for the window treatment. A light filled garden motif wallpaper was chosen using this trellis pattern.
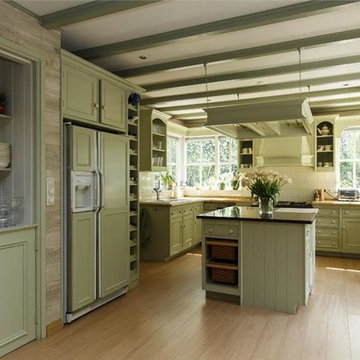
Kitchen of rustic hunting lodge in the Netherlands
Cette photo montre une cuisine américaine nature en U de taille moyenne avec un évier posé, un placard à porte shaker, des portes de placards vertess, plan de travail carrelé, une crédence blanche, une crédence en céramique, un électroménager de couleur, parquet clair et îlot.
Cette photo montre une cuisine américaine nature en U de taille moyenne avec un évier posé, un placard à porte shaker, des portes de placards vertess, plan de travail carrelé, une crédence blanche, une crédence en céramique, un électroménager de couleur, parquet clair et îlot.

Refurbishing Kitchen cabinets to preserve vintage tiles in this glorious historic renovation
Exemple d'une petite cuisine bord de mer en U fermée avec un évier 2 bacs, un placard à porte plane, des portes de placard blanches, plan de travail carrelé, une crédence bleue, une crédence en céramique, un électroménager en acier inoxydable, un sol en bois brun, aucun îlot, un sol marron et un plan de travail bleu.
Exemple d'une petite cuisine bord de mer en U fermée avec un évier 2 bacs, un placard à porte plane, des portes de placard blanches, plan de travail carrelé, une crédence bleue, une crédence en céramique, un électroménager en acier inoxydable, un sol en bois brun, aucun îlot, un sol marron et un plan de travail bleu.
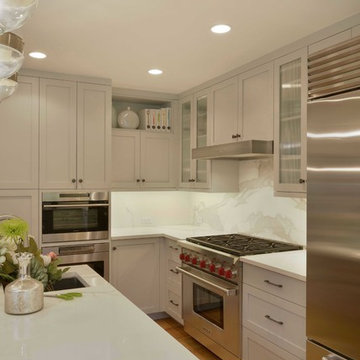
Stainless steel appliances help set off the Neolith countertops and bookmatched backsplash over the range. Open storage gives the homeowner an opportunity to display some favorite things.
Photo: Peter Krupenye

Complete interior home paint with new vinyl flooring and painting of kitchen cabinets
Idée de décoration pour une grande arrière-cuisine en U avec un placard avec porte à panneau surélevé, des portes de placard bleues, plan de travail carrelé, une crédence multicolore, une crédence en carreau de porcelaine, un électroménager en acier inoxydable, un sol en vinyl, îlot, un sol gris et un plan de travail multicolore.
Idée de décoration pour une grande arrière-cuisine en U avec un placard avec porte à panneau surélevé, des portes de placard bleues, plan de travail carrelé, une crédence multicolore, une crédence en carreau de porcelaine, un électroménager en acier inoxydable, un sol en vinyl, îlot, un sol gris et un plan de travail multicolore.
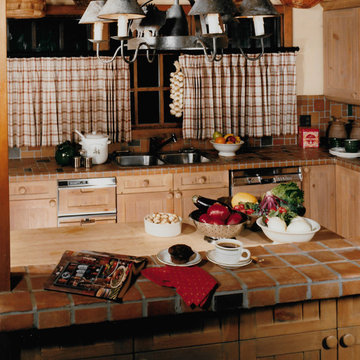
Rustic kitchen with custom cabinetry and handmade tile countertops.
Cette photo montre une cuisine montagne en U et bois clair fermée et de taille moyenne avec un évier posé, un placard à porte affleurante, plan de travail carrelé, une crédence multicolore, une crédence en mosaïque, un électroménager de couleur, un sol en bois brun et îlot.
Cette photo montre une cuisine montagne en U et bois clair fermée et de taille moyenne avec un évier posé, un placard à porte affleurante, plan de travail carrelé, une crédence multicolore, une crédence en mosaïque, un électroménager de couleur, un sol en bois brun et îlot.
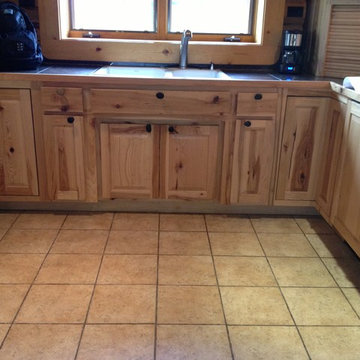
kyle bridger
Cette photo montre une cuisine chic en U et bois vieilli de taille moyenne avec un évier 2 bacs, un placard avec porte à panneau surélevé, plan de travail carrelé, un électroménager en acier inoxydable et un sol en carrelage de céramique.
Cette photo montre une cuisine chic en U et bois vieilli de taille moyenne avec un évier 2 bacs, un placard avec porte à panneau surélevé, plan de travail carrelé, un électroménager en acier inoxydable et un sol en carrelage de céramique.
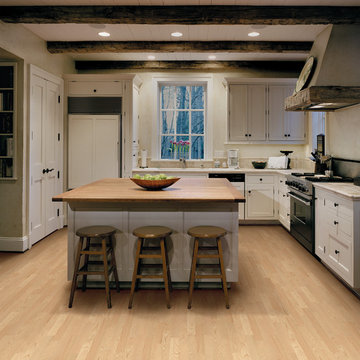
Réalisation d'une cuisine ouverte chalet en U de taille moyenne avec un placard à porte shaker, des portes de placard blanches, plan de travail carrelé, une crédence beige, une crédence en céramique, un électroménager en acier inoxydable, parquet clair et îlot.
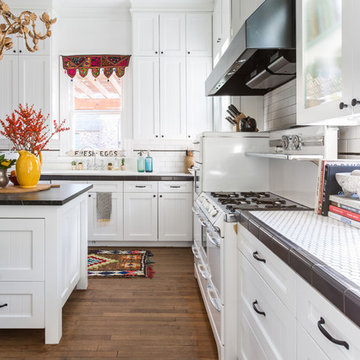
Idée de décoration pour une cuisine américaine tradition en U de taille moyenne avec un placard à porte shaker, des portes de placard blanches, plan de travail carrelé, une crédence blanche, une crédence en carrelage métro, un électroménager blanc, un sol en bois brun, îlot et un sol marron.

Design Consultant Jeff Doubét is the author of Creating Spanish Style Homes: Before & After – Techniques – Designs – Insights. The 240 page “Design Consultation in a Book” is now available. Please visit SantaBarbaraHomeDesigner.com for more info.
Jeff Doubét specializes in Santa Barbara style home and landscape designs. To learn more info about the variety of custom design services I offer, please visit SantaBarbaraHomeDesigner.com
Jeff Doubét is the Founder of Santa Barbara Home Design - a design studio based in Santa Barbara, California USA.

Réalisation d'une grande cuisine américaine tradition en U et bois clair avec un évier posé, un placard à porte plane, plan de travail carrelé, une crédence beige, une crédence en carreau de porcelaine, un électroménager en acier inoxydable, un sol en brique, îlot, un sol rouge, un plan de travail blanc et fenêtre au-dessus de l'évier.
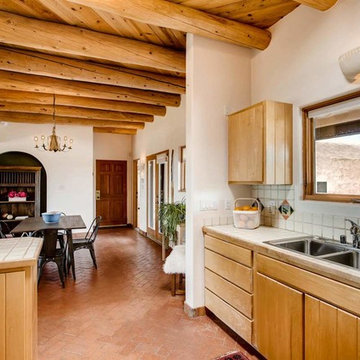
Barker Realty
Idée de décoration pour une cuisine américaine sud-ouest américain en U et bois clair de taille moyenne avec un évier 2 bacs, un placard à porte plane, plan de travail carrelé, une crédence blanche, une crédence en céramique, un électroménager blanc, un sol en brique, une péninsule et un sol marron.
Idée de décoration pour une cuisine américaine sud-ouest américain en U et bois clair de taille moyenne avec un évier 2 bacs, un placard à porte plane, plan de travail carrelé, une crédence blanche, une crédence en céramique, un électroménager blanc, un sol en brique, une péninsule et un sol marron.

With custom cabinetry, you can mix all types of styles to create your very own unique kitchen. This kitchen shows a mixture of modern and traditional cabinetry through the door styles and stain colors. Metal doors and frosted glass hides the items stored in the cabinets. The traditional stain color mixes with the contemporary slab doors and drawers. With a mixture of stain and metal there is no telling what beauty can be created.
Idées déco de cuisines en U avec plan de travail carrelé
1