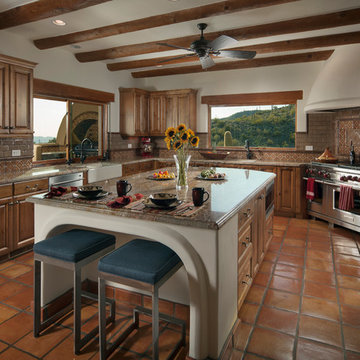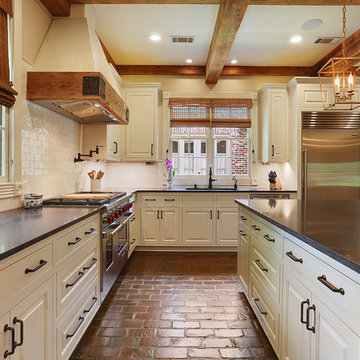Idées déco de cuisines en U avec une crédence en terre cuite
Trier par :
Budget
Trier par:Populaires du jour
1 - 20 sur 1 631 photos
1 sur 3

Stéphane Vasco
Exemple d'une cuisine ouverte scandinave en U de taille moyenne avec un placard à porte plane, des portes de placard blanches, un plan de travail en stratifié, une crédence noire, une crédence en terre cuite, un sol en carrelage de porcelaine, un sol gris, un évier posé, un électroménager blanc, une péninsule et plan de travail noir.
Exemple d'une cuisine ouverte scandinave en U de taille moyenne avec un placard à porte plane, des portes de placard blanches, un plan de travail en stratifié, une crédence noire, une crédence en terre cuite, un sol en carrelage de porcelaine, un sol gris, un évier posé, un électroménager blanc, une péninsule et plan de travail noir.

Spanish Mediterranean with subtle Moroccan glazed clay tile influences, custom cabinetry and subzero custom fridge panels in a creamy white and gold hand faux finish with quartz counter tops in Taupe grey, brushed gold hardware and faux succulent arrangements. The island was designed in double length as one side is for much needed enclosed storage and the other is for open barstool seating designed to resemble an antique refectory table and then topped with stunning calacata macchia vecchia marble and three impressive custom solid hand forged iron & glass lantern light fixtures sparkling from above.
Wolf Range
Subzero
Miele Coffee Machine
Waterstone Faucets

These homeowners were ready to update the home they had built when their girls were young. This was not a full gut remodel. The perimeter cabinetry mostly stayed but got new doors and height added at the top. The island and tall wood stained cabinet to the left of the sink are new and custom built and I hand-drew the design of the new range hood. The beautiful reeded detail came from our idea to add this special element to the new island and cabinetry. Bringing it over to the hood just tied everything together. We were so in love with this stunning Quartzite we chose for the countertops we wanted to feature it further in a custom apron-front sink. We were in love with the look of Zellige tile and it seemed like the perfect space to use it in.

The functionality of this spacious kitchen is a far cry from its humble beginnings as a lackluster 9 x 12 foot stretch. The exterior wall was blown out to allow for a 10 ft addition. The daring slab of Calacatta Vagli marble with intrepid British racing green veining was the inspiration for the expansion. Spanish Revival pendants reclaimed from a local restaurant, long forgotten, are a pinnacle feature over the island. Reclaimed wood drawers, juxtaposed with custom glass cupboards add gobs of storage. Cabinets are painted the same luxe green hue and the warmth of butcher block counters create a hard working bar area begging for character-worn use. The perimeter of the kitchen features soapstone counters and that nicely balance the whisper of mushroom-colored custom cabinets. Hand-made 4x4 zellige tiles, hung in a running bond pattern, pay sweet homage to the 1950’s era of the home. A large window flanked by antique brass sconces adds bonus natural light over the sink. Textural, centuries-old barn wood surrounding the range hood adds a cozy surprise element. Matte white appliances with brushed bronze and copper hardware tie in the mixed metals throughout the kitchen helping meld the overall dramatic design.

Cette photo montre une grande cuisine ouverte méditerranéenne en U et bois vieilli avec un évier de ferme, un placard avec porte à panneau surélevé, un plan de travail en béton, une crédence blanche, une crédence en terre cuite, un électroménager en acier inoxydable, un sol en bois brun, îlot, un sol marron et un plan de travail marron.

Geneva Cabinet Company, LLC., LAKE GENEVA, WI.,- kitchen remodel featuring blue and white cabinetry from Plato Woodwork and tile from Bella Tile and Stone. Custom cabinetry is painted with Benjamin Moore Arctic White Uppers and Moody Blue Bases. Hardware is from Schaub in a natural bronze finish

Idée de décoration pour une petite arrière-cuisine tradition en U avec un placard à porte shaker, des portes de placard grises, une crédence grise, parquet clair, aucun îlot, un plan de travail blanc, un plan de travail en quartz modifié, une crédence en terre cuite et un sol marron.

Cette image montre une très grande cuisine encastrable minimaliste en U et bois clair avec un évier de ferme, un placard avec porte à panneau surélevé, un plan de travail en quartz, une crédence blanche, une crédence en terre cuite, un sol en bois brun, 2 îlots, un sol marron et un plan de travail blanc.

Cette image montre une cuisine américaine traditionnelle en U de taille moyenne avec un évier de ferme, des portes de placard blanches, îlot, un sol beige, un placard à porte affleurante, plan de travail en marbre, une crédence beige, une crédence en terre cuite, un électroménager blanc, un sol en calcaire et un plan de travail blanc.

Michael Baxter, Baxter Imaging
Cette image montre une cuisine américaine chalet en U et bois vieilli de taille moyenne avec un évier encastré, un placard avec porte à panneau surélevé, un plan de travail en granite, une crédence multicolore, une crédence en terre cuite, un électroménager en acier inoxydable, tomettes au sol et îlot.
Cette image montre une cuisine américaine chalet en U et bois vieilli de taille moyenne avec un évier encastré, un placard avec porte à panneau surélevé, un plan de travail en granite, une crédence multicolore, une crédence en terre cuite, un électroménager en acier inoxydable, tomettes au sol et îlot.

A bold, masculine kitchen remodel in a Craftsman style home. We went dark and bold on the cabinet color and let the rest remain bright and airy to balance it out.

Inspiration pour une grande cuisine minimaliste en U avec un évier de ferme, un placard à porte shaker, des portes de placard bleues, plan de travail en marbre, une crédence blanche, une crédence en terre cuite, un électroménager en acier inoxydable, parquet clair, îlot, un plan de travail blanc et un plafond voûté.

Finecraft Contractors, Inc.
Soleimani Photography
Aménagement d'une grande cuisine ouverte craftsman en U avec un évier encastré, des portes de placard marrons, un plan de travail en granite, une crédence beige, une crédence en terre cuite, un électroménager en acier inoxydable, parquet clair, un sol marron, un placard à porte affleurante et aucun îlot.
Aménagement d'une grande cuisine ouverte craftsman en U avec un évier encastré, des portes de placard marrons, un plan de travail en granite, une crédence beige, une crédence en terre cuite, un électroménager en acier inoxydable, parquet clair, un sol marron, un placard à porte affleurante et aucun îlot.

Aménagement d'une grande cuisine classique en U avec un évier de ferme, un placard à porte affleurante, des portes de placard bleues, un plan de travail en quartz, une crédence grise, une crédence en terre cuite, un électroménager en acier inoxydable, parquet clair, une péninsule, un sol beige et un plan de travail gris.

Aménagement d'une cuisine américaine montagne en U de taille moyenne avec un évier 1 bac, un placard à porte affleurante, des portes de placards vertess, un plan de travail en quartz modifié, une crédence multicolore, une crédence en terre cuite, un électroménager en acier inoxydable, sol en stratifié, aucun îlot, un sol marron et un plan de travail gris.

Fotosold
Idées déco pour une grande arrière-cuisine campagne en U avec un évier encastré, un placard à porte affleurante, des portes de placard blanches, un plan de travail en granite, une crédence blanche, une crédence en terre cuite, un électroménager en acier inoxydable, un sol en brique et îlot.
Idées déco pour une grande arrière-cuisine campagne en U avec un évier encastré, un placard à porte affleurante, des portes de placard blanches, un plan de travail en granite, une crédence blanche, une crédence en terre cuite, un électroménager en acier inoxydable, un sol en brique et îlot.

This contemporary country kitchen designed for homeowners Ruth and Michael is functional as well as charming.
Careful planning utilized space to it's maximum.
The kitchen and dining area overlook the verdant patio and garden area and the earthy colors marry the spaces handsomely.

The classic elements beautifully compliment the contemporary touches in a new kitchen that fits both the style of the home and the tastes of the homeowner. The artisan Zellige Tile juxtapose the classic Hicks pendents. A matte finish quartz countertop and a traditional white cabinet style anchor the room while the charcoal island adds interest.

Aménagement d'une petite cuisine classique en U avec un évier de ferme, un placard à porte plane, des portes de placard blanches, un plan de travail en quartz modifié, une crédence blanche, une crédence en terre cuite, un électroménager en acier inoxydable, parquet clair, un sol beige, un plan de travail gris et aucun îlot.

The existing kitchen was an unfunctional galley style kitchen. In order to maximize storage and add a finished look to the new kitchen, we added two lazy susan cabinets in each of the back corners and a large bank of drawers to anchor the back wall. We also added an upper cabinet to the right of the offset window for added storage and balance to the space.
Idées déco de cuisines en U avec une crédence en terre cuite
1