Idées déco de cuisines en U avec une crédence en granite
Trier par :
Budget
Trier par:Populaires du jour
1 - 20 sur 1 172 photos
1 sur 3

Aménagement d'une cuisine contemporaine en U et bois foncé fermée et de taille moyenne avec un évier encastré, un placard à porte plane, un plan de travail en granite, une crédence noire, une crédence en granite, un électroménager noir, un sol en carrelage de céramique, aucun îlot, un sol beige et plan de travail noir.

Urban four story home with harbor views
Exemple d'une cuisine chic en U de taille moyenne avec un évier encastré, un placard à porte vitrée, des portes de placard grises, un plan de travail en granite, une crédence en granite, un électroménager en acier inoxydable, un sol en bois brun, îlot et un plan de travail gris.
Exemple d'une cuisine chic en U de taille moyenne avec un évier encastré, un placard à porte vitrée, des portes de placard grises, un plan de travail en granite, une crédence en granite, un électroménager en acier inoxydable, un sol en bois brun, îlot et un plan de travail gris.

The interior fixture choices--white cabinets, stainless steel appliances, neutral toned backsplashes and a cornflower blue island keep the home grounded while still maintaining a touch of modern elegance. The clients large family will be pleased with the amount of space in both the great room and the refrigerator.

A really stunning example of what can be achieved with our cabinetry - this kitchen has it all
Exemple d'une cuisine américaine chic en U de taille moyenne avec un évier encastré, un placard à porte shaker, des portes de placard grises, un plan de travail en quartz, une crédence blanche, une crédence en granite, un électroménager noir, un sol en bois brun, îlot, un sol marron et un plan de travail blanc.
Exemple d'une cuisine américaine chic en U de taille moyenne avec un évier encastré, un placard à porte shaker, des portes de placard grises, un plan de travail en quartz, une crédence blanche, une crédence en granite, un électroménager noir, un sol en bois brun, îlot, un sol marron et un plan de travail blanc.

Aménagement d'une grande cuisine américaine en U avec un évier intégré, un placard à porte shaker, des portes de placard blanches, un plan de travail en stratifié, une crédence beige, une crédence en granite, un électroménager en acier inoxydable, sol en stratifié, îlot, un sol marron et un plan de travail beige.

Modern Kitchen, Granite waterfall edge countertop and full backsplash. 7615 SW Sea Serpent cabinet color, Laminate gray LVP flooring. Black Stainless steel appliances. Blanco black composite undermount sink. White Dove Wall Color OC-17 Benjamin Moore Satin.

Cette image montre une cuisine américaine design en U et bois brun avec un plan de travail en quartz, un électroménager en acier inoxydable, un sol en carrelage de porcelaine, îlot, un sol gris, un plan de travail beige, un évier encastré, un placard à porte plane, une crédence beige et une crédence en granite.

Exemple d'une grande cuisine américaine moderne en U avec un évier posé, un placard avec porte à panneau surélevé, des portes de placard blanches, un plan de travail en granite, une crédence blanche, une crédence en granite, un électroménager en acier inoxydable, un sol en carrelage de porcelaine, îlot, un sol beige, un plan de travail blanc et un plafond en bois.

Idée de décoration pour une grande cuisine tradition en U avec un évier posé, un placard à porte shaker, des portes de placard grises, un plan de travail en granite, une crédence noire, une crédence en granite, un électroménager noir, parquet foncé, îlot et plan de travail noir.
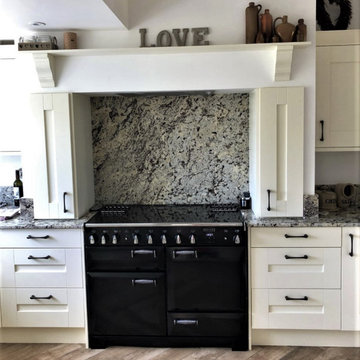
Beautiful shaker style kitchen. Second Nature Milbourne in Alabaster. Alaska White granite worktops, upstands and splashback are truly stunning. The working mantle is perfect for extra storage in the columns. Rangemaster cooker sets the tone for this show stopping kitchen.

Beautiful open floor plan, including living room and kitchen.
Idée de décoration pour une petite cuisine tradition en U fermée avec un évier 1 bac, un placard à porte shaker, des portes de placard blanches, un plan de travail en granite, une crédence beige, une crédence en granite, un électroménager en acier inoxydable, un sol en vinyl, une péninsule, un sol beige et un plan de travail beige.
Idée de décoration pour une petite cuisine tradition en U fermée avec un évier 1 bac, un placard à porte shaker, des portes de placard blanches, un plan de travail en granite, une crédence beige, une crédence en granite, un électroménager en acier inoxydable, un sol en vinyl, une péninsule, un sol beige et un plan de travail beige.

Welcome to Dream Coast Builders, your go-to destination for exceptional kitchen design and remodeling services in Clearwater, FL, and surrounding areas. Our expert team specializes in creating custom kitchens that perfectly suit your style and functionality needs.
From innovative kitchen design to meticulous craftsmanship in custom kitchen cabinets, we offer comprehensive solutions to transform your kitchen into the heart of your home. Whether you're looking for a modern, sleek design or a cozy, traditional atmosphere, our experienced team will bring your vision to life with precision and expertise.
At Dream Coast Builders, we understand the importance of attention to detail in every aspect of home improvement. That's why we provide top-notch services not only for kitchen remodeling but also for home additions, home remodeling, custom homes, and general contracting needs.
Our commitment to excellence ensures that your project, whether it's a kitchen renovation or a full home remodel, exceeds your expectations. Contact Dream Coast Builders today to turn your dream kitchen into a reality and discover why we're the preferred choice for discerning homeowners on Houzz and beyond.
Contact Us Today to Embark on the Journey of Transforming Your Space Into a True Masterpiece.
https://dreamcoastbuilders.com

Современный ремонт двухкомнатной квартиры 52 м2
Exemple d'une cuisine américaine encastrable et blanche et bois tendance en U et bois clair de taille moyenne avec un évier 2 bacs, un placard à porte plane, un plan de travail en granite, une crédence marron, une crédence en granite, un sol en carrelage de céramique, aucun îlot, un sol beige et un plan de travail marron.
Exemple d'une cuisine américaine encastrable et blanche et bois tendance en U et bois clair de taille moyenne avec un évier 2 bacs, un placard à porte plane, un plan de travail en granite, une crédence marron, une crédence en granite, un sol en carrelage de céramique, aucun îlot, un sol beige et un plan de travail marron.

La reforma de la cuina es basa en una renovació total del mobiliari, parets, paviment i sostre; a la vegada es guanya espai movent una paret i transformant una porta batent en una porta corredissa.
El resultat es el d’una cuina pràctica i optimitzada, alhora, el conjunt de materials segueix la mateixa sintonia.
La reforma de la cocina se basa en una renovación total del mobiliario, paredes, pavimento y techo; a la vez se gana espacio moviendo una pared y transformando una puerta batiente por una puerta corredera.
El resultado es el de una cocina práctica y optimizada, a la vez, el conjunto de materiales sigue la misma sintonía.

A wall separating the kitchen and dining room was removed to open up the space and allow the natural light to flow. French doors to the back yard patio were added to the dining area, providing easy access to the BBQ. Custom white painted cabinetry, dark stained oak flooring and stainless steel appliances provide a fresh but timeless update to this post WWII rambler.
Photo: A Kitchen That Works LLC
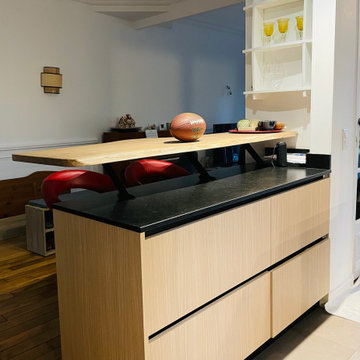
L'îlot a été repensé pour optimiser les rangements, un plan de travail en granit pour la préparation des repas ouvert vers la salle à manger où une magnifique planche en bois permet de s'attabler.
Projet M&V. M: projet cuisine
La cuisine a été repensée avec soin pour optimiser les rangements, la fluidité de l'espace et l'ergonomie, en allant le contemporain à l'ancien.
Cuisine Raison Home
Finition Façade haute mélaniné bois:RVBR Rovere Bruges
Finition Façade basse: LMN X-Black Matt
Plan de travail et crédence sur mesure en granit noir intense
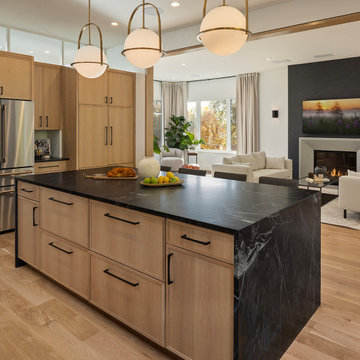
Beautiful expansive kitchen open to the great room and more formal dining space.
Cette photo montre une très grande cuisine moderne en U et bois clair avec un évier encastré, un placard avec porte à panneau surélevé, un plan de travail en granite, une crédence noire, une crédence en granite, un électroménager en acier inoxydable, un sol en bois brun, îlot et un sol marron.
Cette photo montre une très grande cuisine moderne en U et bois clair avec un évier encastré, un placard avec porte à panneau surélevé, un plan de travail en granite, une crédence noire, une crédence en granite, un électroménager en acier inoxydable, un sol en bois brun, îlot et un sol marron.

Réalisation d'une cuisine ouverte design en U de taille moyenne avec un évier de ferme, un placard à porte vitrée, des portes de placard blanches, un plan de travail en granite, une crédence beige, une crédence en granite, un électroménager en acier inoxydable, un sol en travertin, îlot, un sol beige et un plan de travail beige.
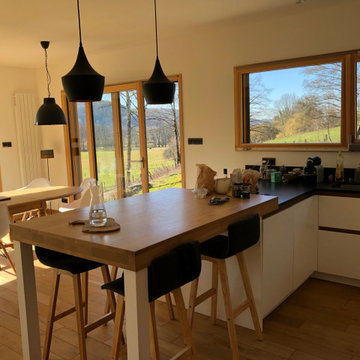
Cuisine moderne chêne massif et blanc mat.
Meuble bas avec façade laqué blanc mat sans poignée , passe main en chêne massif.
Plan de travail en granit noir effet cuir. Partie table avec Plateau chêne massif, épaisseur 100mm.
Mur d'armoires en chêne massif vieilli à la main.
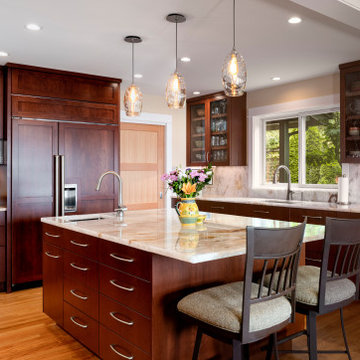
Quartzite slab makes up both the countertops and backsplash in this contemporary kitchen remodel.
Exemple d'une grande cuisine américaine encastrable tendance en U et bois foncé avec un évier encastré, un placard à porte shaker, un plan de travail en quartz, une crédence beige, une crédence en granite, un sol en bois brun, îlot, un sol marron et un plan de travail beige.
Exemple d'une grande cuisine américaine encastrable tendance en U et bois foncé avec un évier encastré, un placard à porte shaker, un plan de travail en quartz, une crédence beige, une crédence en granite, un sol en bois brun, îlot, un sol marron et un plan de travail beige.
Idées déco de cuisines en U avec une crédence en granite
1