Idées déco de cuisines en U
Trier par :
Budget
Trier par:Populaires du jour
1 - 20 sur 221 photos
1 sur 3

Exemple d'une cuisine bicolore chic en U avec un évier encastré, un placard à porte shaker, une crédence grise, un électroménager en acier inoxydable, parquet clair, une péninsule, un sol beige, un plan de travail blanc, des portes de placard turquoises, fenêtre au-dessus de l'évier et fenêtre.

Kate Bruinsma - Photos By Kaity
Réalisation d'une cuisine ouverte bicolore champêtre en U avec un évier encastré, un placard à porte shaker, des portes de placard blanches, une crédence blanche, une crédence en carrelage métro, un électroménager en acier inoxydable, parquet clair, îlot, un sol beige et un plan de travail gris.
Réalisation d'une cuisine ouverte bicolore champêtre en U avec un évier encastré, un placard à porte shaker, des portes de placard blanches, une crédence blanche, une crédence en carrelage métro, un électroménager en acier inoxydable, parquet clair, îlot, un sol beige et un plan de travail gris.
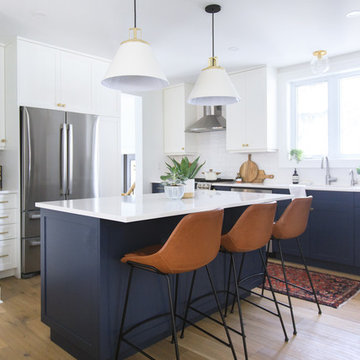
Ryan Salisbury
Inspiration pour une cuisine américaine bicolore traditionnelle en U de taille moyenne avec un placard à porte shaker, des portes de placard bleues, une crédence blanche, un électroménager en acier inoxydable, parquet clair, îlot, un sol beige, un plan de travail blanc, un évier encastré, un plan de travail en quartz modifié, une crédence en carrelage métro et fenêtre au-dessus de l'évier.
Inspiration pour une cuisine américaine bicolore traditionnelle en U de taille moyenne avec un placard à porte shaker, des portes de placard bleues, une crédence blanche, un électroménager en acier inoxydable, parquet clair, îlot, un sol beige, un plan de travail blanc, un évier encastré, un plan de travail en quartz modifié, une crédence en carrelage métro et fenêtre au-dessus de l'évier.

Brian Buettner
Inspiration pour une grande cuisine américaine traditionnelle en U avec un placard à porte shaker, un plan de travail en quartz modifié, une crédence noire, une crédence en carreau de verre, un électroménager en acier inoxydable, îlot, un plan de travail blanc, un évier encastré, des portes de placard bleues, un sol en bois brun et un sol gris.
Inspiration pour une grande cuisine américaine traditionnelle en U avec un placard à porte shaker, un plan de travail en quartz modifié, une crédence noire, une crédence en carreau de verre, un électroménager en acier inoxydable, îlot, un plan de travail blanc, un évier encastré, des portes de placard bleues, un sol en bois brun et un sol gris.

Our new clients lived in a charming Spanish-style house in the historic Larchmont area of Los Angeles. Their kitchen, which was obviously added later, was devoid of style and desperately needed a makeover. While they wanted the latest in appliances they did want their new kitchen to go with the style of their house. The en trend choices of patterned floor tile and blue cabinets were the catalysts for pulling the whole look together.
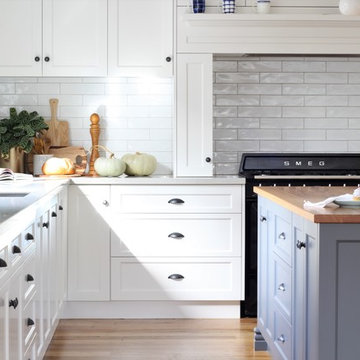
Réalisation d'une grande cuisine ouverte champêtre en U avec un évier encastré, un placard à porte shaker, des portes de placard blanches, un plan de travail en quartz modifié, une crédence blanche, une crédence en carrelage métro, un électroménager noir, un sol en bois brun, îlot, un plan de travail blanc et un sol beige.

Stacy Zarin Goldberg
Idée de décoration pour une grande cuisine américaine tradition en U avec un évier encastré, un placard à porte shaker, des portes de placard blanches, un plan de travail en granite, une crédence beige, une crédence en céramique, un électroménager en acier inoxydable, parquet foncé et îlot.
Idée de décoration pour une grande cuisine américaine tradition en U avec un évier encastré, un placard à porte shaker, des portes de placard blanches, un plan de travail en granite, une crédence beige, une crédence en céramique, un électroménager en acier inoxydable, parquet foncé et îlot.
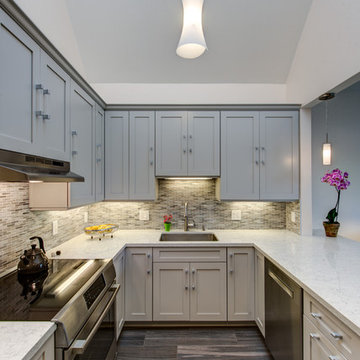
The client was recently widowed and had been wanting to remodel her kitchen for a long time. Although the floor plan of the space remained the same, the kitchen received a major makeover in terms of aesthetic and function to fit the style and needs of the client and her small dog in this water front residence.
The peninsula was brought down in height to achieve a more spacious and inviting feel into the living space and patio facing the water. Shades of gray were used to veer away from the all white kitchen and adding a dark gray entertainment unit really added drama to the space.
Schedule an appointment with one of our designers:
http://www.gkandb.com/contact-us/
DESIGNER: CJ LOWENTHAL
PHOTOGRAPHY: TREVE JOHNSON
CABINETS: DURA SUPREME CABINETRY

Idées déco pour une cuisine ouverte moderne en U de taille moyenne avec un évier encastré, un placard à porte plane, des portes de placard blanches, un électroménager en acier inoxydable, îlot, un plan de travail en granite, un sol en calcaire et un sol beige.

Designed by Jordan Smith of Brilliant SA and built by the BSA team. Copyright Brilliant SA
Exemple d'une petite cuisine bicolore chic en U fermée avec un évier encastré, un placard avec porte à panneau encastré, des portes de placard bleues, une crédence blanche, une crédence en carrelage métro, un électroménager en acier inoxydable, une péninsule et un sol beige.
Exemple d'une petite cuisine bicolore chic en U fermée avec un évier encastré, un placard avec porte à panneau encastré, des portes de placard bleues, une crédence blanche, une crédence en carrelage métro, un électroménager en acier inoxydable, une péninsule et un sol beige.

Idée de décoration pour une grande cuisine bicolore chalet en U fermée avec un électroménager en acier inoxydable, un évier de ferme, un placard avec porte à panneau surélevé, des portes de placard beiges, plan de travail en marbre, tomettes au sol et aucun îlot.

The Mediterranean-style kitchen features custom cabinets by Inplace studio, marble countertops and reclaimed French stone.
Idée de décoration pour une grande cuisine encastrable méditerranéenne en U fermée avec des portes de placard beiges, un évier encastré, un placard avec porte à panneau encastré, plan de travail en marbre, une crédence beige, une crédence en carrelage de pierre, un sol en marbre, îlot et un sol marron.
Idée de décoration pour une grande cuisine encastrable méditerranéenne en U fermée avec des portes de placard beiges, un évier encastré, un placard avec porte à panneau encastré, plan de travail en marbre, une crédence beige, une crédence en carrelage de pierre, un sol en marbre, îlot et un sol marron.
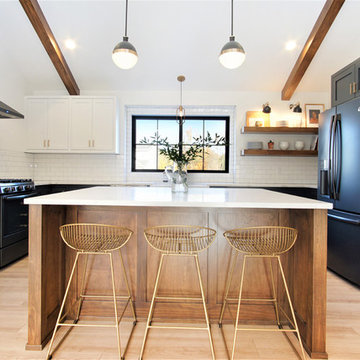
Cette image montre une grande cuisine ouverte bicolore nordique en U avec un évier de ferme, un placard à porte shaker, un plan de travail en quartz, une crédence blanche, une crédence en carrelage métro, un électroménager noir, parquet clair, îlot, un sol beige et un plan de travail blanc.

Chef's kitchen with white perimeter recessed panel cabinetry. In contrast, the island and refrigerator cabinets are a dark lager color. All cabinetry is by Brookhaven.
Kitchen back splash is 3x6 Manhattan Field tile in #1227 Peacock with 4.25x4.25 bullnose in the same color. Niche is 4.25" square Cordoba Plain Fancy fIeld tile in #1227 Peacock with fluid crackle finish and 3.12 square Turkistan Floral Fancy Field tile with 2.25x6 medium chair rail border. Design by Janet McCann.
Photo by Mike Kaskel.
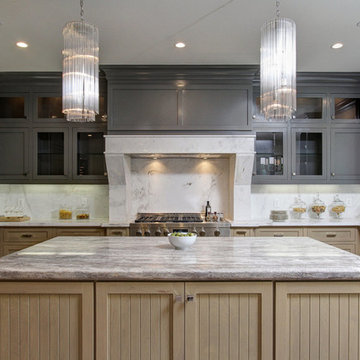
Inspiration pour une cuisine encastrable traditionnelle en U fermée avec un évier encastré, un placard à porte shaker, une crédence grise, une crédence en dalle de pierre, un sol en bois brun, îlot, un sol marron et un plan de travail gris.
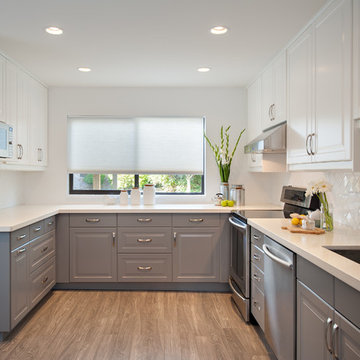
Idées déco pour une cuisine grise et blanche classique en U fermée avec un évier 2 bacs, un plan de travail en quartz modifié, une crédence blanche, une crédence en carrelage métro, un électroménager en acier inoxydable et aucun îlot.
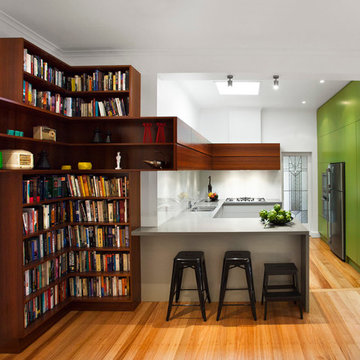
This integrated bookcase helps define the living room space, Five doors open into their kitchen/living room, a tricky design space. A wall of 2 pack green cabinetry integrates beautifully with the stainless steel appliances. The art deco original door adds an element of yesteryear.
Sarah Wood Photography
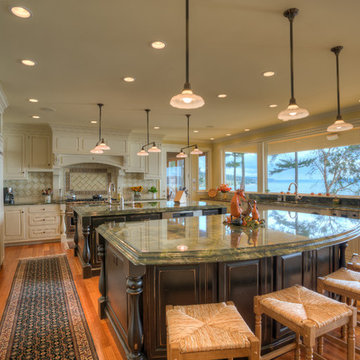
Lucas Henning Photography
Aménagement d'une cuisine encastrable classique en U avec un placard avec porte à panneau surélevé, des portes de placard blanches et une crédence verte.
Aménagement d'une cuisine encastrable classique en U avec un placard avec porte à panneau surélevé, des portes de placard blanches et une crédence verte.
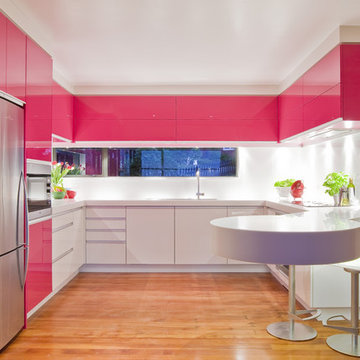
Idée de décoration pour une cuisine design en U avec un placard à porte plane, des portes de placard blanches et un électroménager en acier inoxydable.
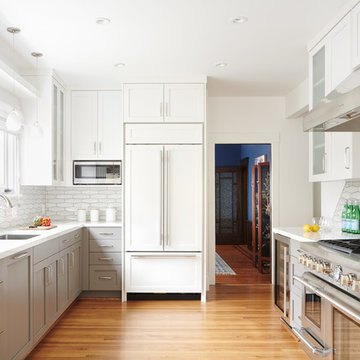
Jean Bai / Konstrukt Photo
Réalisation d'une cuisine tradition en U fermée avec un évier encastré, un placard à porte shaker, des portes de placard grises, une crédence blanche, une crédence en céramique, un électroménager en acier inoxydable, un sol en bois brun, aucun îlot, un sol beige et un plan de travail blanc.
Réalisation d'une cuisine tradition en U fermée avec un évier encastré, un placard à porte shaker, des portes de placard grises, une crédence blanche, une crédence en céramique, un électroménager en acier inoxydable, un sol en bois brun, aucun îlot, un sol beige et un plan de travail blanc.
Idées déco de cuisines en U
1