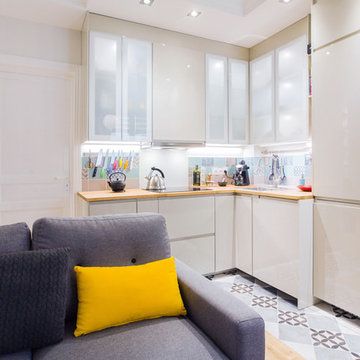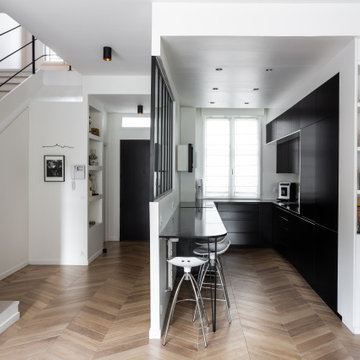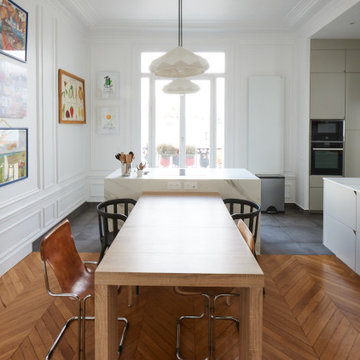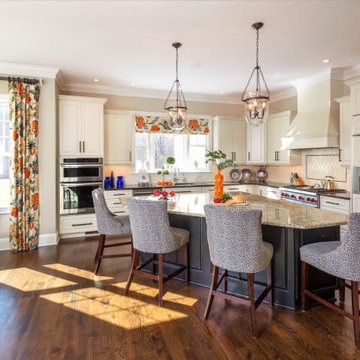Idées déco de cuisines encastrables avec des portes de placard beiges
Trier par :
Budget
Trier par:Populaires du jour
1 - 20 sur 4 921 photos
1 sur 3

Cette image montre une grande cuisine américaine encastrable design en L avec un évier encastré, un placard à porte plane, des portes de placard beiges, une crédence grise, une crédence en céramique, sol en béton ciré, aucun îlot, un sol blanc et plan de travail noir.

NATALYA DUPLINSKAYA
Inspiration pour une grande cuisine américaine encastrable design en L avec un évier 1 bac, un placard à porte plane, des portes de placard beiges, un plan de travail en bois, une crédence multicolore, un sol en carrelage de céramique et un sol multicolore.
Inspiration pour une grande cuisine américaine encastrable design en L avec un évier 1 bac, un placard à porte plane, des portes de placard beiges, un plan de travail en bois, une crédence multicolore, un sol en carrelage de céramique et un sol multicolore.

Inspiration pour une cuisine encastrable design en U avec un placard à porte plane, des portes de placard beiges, un sol en bois brun, un sol marron et plan de travail noir.

Inspiration pour une cuisine encastrable traditionnelle de taille moyenne avec un évier posé, un placard à porte shaker, des portes de placard beiges, un plan de travail en quartz, une crédence en céramique, parquet clair et un sol marron.

Inspiration pour une cuisine encastrable traditionnelle en U avec un évier encastré, un placard avec porte à panneau surélevé, des portes de placard beiges et une crédence beige.

This stylish, family friendly kitchen is also an entertainer’s dream! This young family desired a bright, spacious kitchen that would function just as well for the family of 4 everyday, as it would for hosting large events (in a non-covid world). Apart from these programmatic goals, our aesthetic goal was to accommodate all the function and mess into the design so everything would be neatly hidden away behind beautiful cabinetry and panels.
The navy, bifold buffet area serves as an everyday breakfast and coffee bar, and transforms into a beautiful buffet spread during parties (we’ve been there!). The fridge drawers are great for housing milk and everyday items during the week, and both kid and adult beverages during parties while keeping the guests out of the main cooking zone. Just around the corner you’ll find the high gloss navy bar offering additional beverages, ice machine, and barware storage – cheers!
Super durable quartz with a marbled look keeps the kitchen looking neat and bright, while withstanding everyday wear and tear without a problem. The practical waterfall ends at the island offer additional damage control in bringing that hard surface all the way down to the beautiful white oak floors.
Underneath three large window walls, a built-in banquette and custom table provide a comfortable, intimate dining nook for the family and a few guests while the stunning chandelier ties in nicely with the other brass accents in the kitchen. The thin black window mullions offer a sharp, clean contrast to the crisp white walls and coordinate well with the dark banquette.
Thin, tall windows on either side of the range beautifully frame the stunningly simple, double curvature custom hood, and large windows in the bar/butler’s pantry allow additional light to really flood the space and keep and airy feel. The textured wallpaper in the bar area adds a touch of warmth, drama and interest while still keeping things simple.

KITCHEN AND DEN RENOVATION AND ADDITION
A rustic yet elegant kitchen that could handle the comings and goings of three boys as well as the preparation of their mom's gourmet meals for them, was a must for this family. Previously, the family wanted to spend time together eating, talking and doing homework, but their home did not have the space for all of them to gather at the same time. The addition to the home was done with architectural details that tied in with the decor of the existing home and flowed in such a way that the addition seems to have been part of the original structure.
Photographs by jeanallsopp.com.

Photography by Chase Daniel
Cette photo montre une très grande cuisine encastrable et beige et blanche méditerranéenne en L avec un évier encastré, un placard à porte shaker, des portes de placard beiges, une crédence blanche, parquet clair, 2 îlots, un sol beige et un plan de travail blanc.
Cette photo montre une très grande cuisine encastrable et beige et blanche méditerranéenne en L avec un évier encastré, un placard à porte shaker, des portes de placard beiges, une crédence blanche, parquet clair, 2 îlots, un sol beige et un plan de travail blanc.

Proyecto realizado por Meritxell Ribé - The Room Studio
Construcción: The Room Work
Fotografías: Mauricio Fuertes
Idées déco pour une cuisine ouverte encastrable méditerranéenne en L de taille moyenne avec un placard avec porte à panneau surélevé, des portes de placard beiges, un plan de travail en calcaire, un sol en carrelage de céramique, îlot, un sol multicolore, un plan de travail gris et un évier intégré.
Idées déco pour une cuisine ouverte encastrable méditerranéenne en L de taille moyenne avec un placard avec porte à panneau surélevé, des portes de placard beiges, un plan de travail en calcaire, un sol en carrelage de céramique, îlot, un sol multicolore, un plan de travail gris et un évier intégré.

Архитекторы : Стародубцев Алексей, Дорофеева Антонина, фотограф: Дина Александрова
Exemple d'une petite cuisine parallèle et encastrable tendance fermée avec un évier encastré, un placard à porte plane, une péninsule, un sol beige, des portes de placard beiges, une crédence beige et un plan de travail beige.
Exemple d'une petite cuisine parallèle et encastrable tendance fermée avec un évier encastré, un placard à porte plane, une péninsule, un sol beige, des portes de placard beiges, une crédence beige et un plan de travail beige.

Gridley+Graves Photographers
Idées déco pour une cuisine américaine encastrable et linéaire campagne de taille moyenne avec un placard avec porte à panneau surélevé, des portes de placard beiges, un sol en brique, îlot, un évier de ferme, un sol rouge, un plan de travail en béton et un plan de travail gris.
Idées déco pour une cuisine américaine encastrable et linéaire campagne de taille moyenne avec un placard avec porte à panneau surélevé, des portes de placard beiges, un sol en brique, îlot, un évier de ferme, un sol rouge, un plan de travail en béton et un plan de travail gris.

Denash Photography, Designed by Jenny Rausch
Kitchen view of angled corner granite undermount sink. Wood paneled refrigerator, wood flooring, island wood countertop, perimeter granite countertop, inset cabinetry, and decorative accents.

This beautiful 2 story kitchen remodel was created by removing an unwanted bedroom. The increased ceiling height was conceived by adding some structural columns and a triple barrel arch, creating a usable balcony that connects to the original back stairwell and overlooks the Kitchen as well as the Greatroom. This dramatic renovation took place without disturbing the original 100yr. old stone exterior and maintaining the original french doors above the balcony.

Classic Modern new construction home featuring custom finishes throughout. A warm, earthy palette, brass fixtures, tone-on-tone accents make this home a one-of-a-kind.

Création d’une arrière cuisine/buanderie et d’une belle cuisine, prolongée d’un îlot central et d’une grande table pour les repas.
Idée de décoration pour une cuisine parallèle, encastrable, haussmannienne et grise et blanche minimaliste avec un évier encastré, des portes de placard beiges, une crédence blanche, un sol en carrelage de céramique, îlot, un sol gris et un plan de travail blanc.
Idée de décoration pour une cuisine parallèle, encastrable, haussmannienne et grise et blanche minimaliste avec un évier encastré, des portes de placard beiges, une crédence blanche, un sol en carrelage de céramique, îlot, un sol gris et un plan de travail blanc.

Aménagement d'une cuisine américaine linéaire et encastrable classique de taille moyenne avec un placard avec porte à panneau encastré, des portes de placard beiges, une crédence multicolore, un sol en carrelage de porcelaine, aucun îlot, un sol multicolore et plan de travail noir.

Taking a French inspired approach towards the design, the incorporation of hand carved details throughout the space was a major focus. Stained in a light patina tone, these details are highlighted even more by the entry of natural light. Underscoring the true craftsmanship of our artisans in each piece and element of the kitchen space. From the superior crown to the lower molding details, the quality and attention to detail is second to none.
For more projects visit our website wlkitchenandhome.com
.
.
.
#kitchendesigner #mansionkitchen #luxurykitchens #classickitchen #traditionalkitchen #frenchkitchen #kitchenhood #kitchenisland #elegantkitchen #dreamkitchen #woodworker #woodcarving #kitchendecoration #luxuryhome #kitchensofinstagram #diningroom #pantry #ovencabinet #kitchencabinets #cofferedceilings #newjerseykitchens #nyckitchens #carpentry #opulentkitchens #victoriankitchen #newjerseyarchitect #nyarchitect #millionairekitchen #homeinteriorsdesigner

Taking a French inspired approach towards the design, the incorporation of hand carved details throughout the space was a major focus. Stained in a light patina tone, these details are highlighted even more by the entry of natural light. Underscoring the true craftsmanship of our artisans in each piece and element of the kitchen space. From the superior crown to the lower molding details, the quality and attention to detail is second to none.
For more projects visit our website wlkitchenandhome.com
.
.
.
#kitchendesigner #mansionkitchen #luxurykitchens #classickitchen #traditionalkitchen #frenchkitchen #kitchenhood #kitchenisland #elegantkitchen #dreamkitchen #woodworker #woodcarving #kitchendecoration #luxuryhome #kitchensofinstagram #diningroom #pantry #ovencabinet #kitchencabinets #cofferedceilings #newjerseykitchens #nyckitchens #carpentry #opulentkitchens #victoriankitchen #newjerseyarchitect #nyarchitect #millionairekitchen #homeinteriorsdesigner

This Kitchen has all the bells and whistles the client envisioned for their kitchen. Along with a perfect balance of pops of color. This F. Schumacher fabric on these windows makes a great introduction to this kitchen With the clean lines makes this kitchen very inviting clearly making it easy to see the special details..

2019 Chrysalis Award Winner for Historical Renovation
Project by Advance Design Studio
Photography by Joe Nowak
Design by Michelle Lecinski
Cette image montre une petite arrière-cuisine parallèle et encastrable victorienne avec un évier de ferme, des portes de placard beiges, un plan de travail en granite, une crédence beige, une crédence en céramique, un sol en bois brun, aucun îlot, un sol marron, plan de travail noir et un placard à porte plane.
Cette image montre une petite arrière-cuisine parallèle et encastrable victorienne avec un évier de ferme, des portes de placard beiges, un plan de travail en granite, une crédence beige, une crédence en céramique, un sol en bois brun, aucun îlot, un sol marron, plan de travail noir et un placard à porte plane.
Idées déco de cuisines encastrables avec des portes de placard beiges
1