Idées déco de cuisines encastrables avec des portes de placard rouges
Trier par :
Budget
Trier par:Populaires du jour
1 - 20 sur 337 photos
1 sur 3
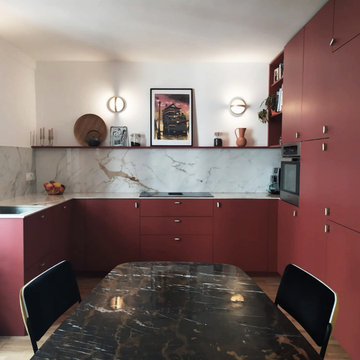
Rénovation d'un triplex de 70m² dans un Hôtel Particulier situé dans le Marais.
Le premier enjeu de ce projet était de retravailler et redéfinir l'usage de chacun des espaces de l'appartement. Le jeune couple souhaitait également pouvoir recevoir du monde tout en permettant à chacun de rester indépendant et garder son intimité.
Ainsi, chaque étage de ce triplex offre un grand volume dans lequel vient s'insérer un usage :
Au premier étage, l'espace nuit, avec chambre et salle d'eau attenante.
Au rez-de-chaussée, l'ancien séjour/cuisine devient une cuisine à part entière
En cours anglaise, l'ancienne chambre devient un salon avec une salle de bain attenante qui permet ainsi de recevoir aisément du monde.
Les volumes de cet appartement sont baignés d'une belle lumière naturelle qui a permis d'affirmer une palette de couleurs variée dans l'ensemble des pièces de vie.
Les couleurs intenses gagnent en profondeur en se confrontant à des matières plus nuancées comme le marbre qui confèrent une certaine sobriété aux espaces. Dans un jeu de variations permanentes, le clair-obscur révèle les contrastes de couleurs et de formes et confère à cet appartement une atmosphère à la fois douce et élégante.
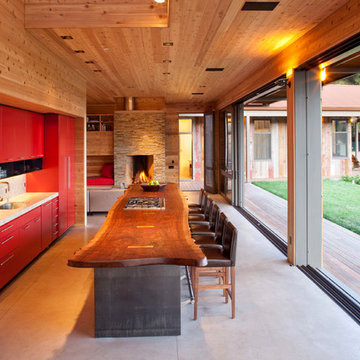
Diverse activities were part of the design program, including; entertaining, cooking, tanning, swimming, archery, horseshoes, gardening, and wood-splitting.
Photographer: Paul Dyer
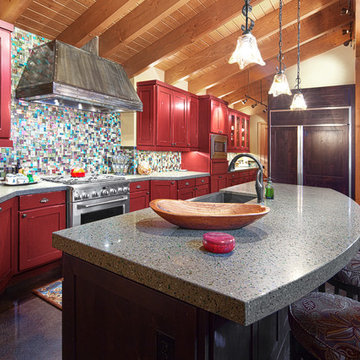
This home is a cutting edge design from floor to ceiling. The open trusses and gorgeous wood tones fill the home with light and warmth, especially since everything in the home is reflecting off the gorgeous black polished concrete floor.
As a material for use in the home, concrete is top notch. As the longest lasting flooring solution available concrete’s durability can’t be beaten. It’s cost effective, gorgeous, long lasting and let’s not forget the possibility of ambient heat! There is truly nothing like the feeling of a heated bathroom floor warm against your socks in the morning.
Good design is easy to come by, but great design requires a whole package, bigger picture mentality. The Cabin on Lake Wentachee is definitely the whole package from top to bottom. Polished concrete is the new cutting edge of architectural design, and Gelotte Hommas Drivdahl has proven just how stunning the results can be.
Photographs by Taylor Grant Photography
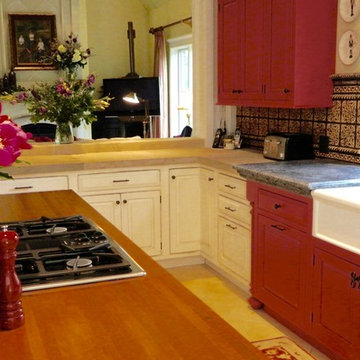
Raspberry red accent cabinets set off the Herbeau fireclay farm sink and black soapstone countertops, while stained maple wood tops the island's painted and glazed ivory cabinets. The perimeter cabinets feature honed sandstone countertops and the hand-made and hand-painted terra-cotta backsplash tile ties everything together in this eclectic kitchen.
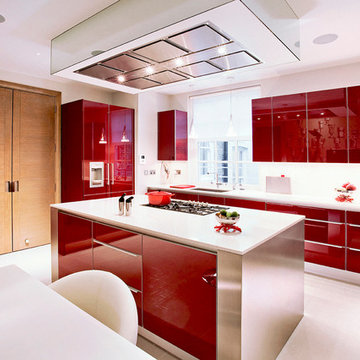
The contemporary kitchen features modern appliances cased in a sleek, red gloss. The kitchen provides a great amount of space with several cabinets for storage. The island features a practical, built-in oven for easy use. The heavy red is offset by clean, white counter tops and a white dining table and broad wooden doors.
Photography by Daniel Swallow.

What happens when you combine an amazingly trusting client, detailed craftsmanship by MH Remodeling and a well orcustrated design? THIS BEAUTY! A uniquely customized main level remodel with little details in every knock and cranny!
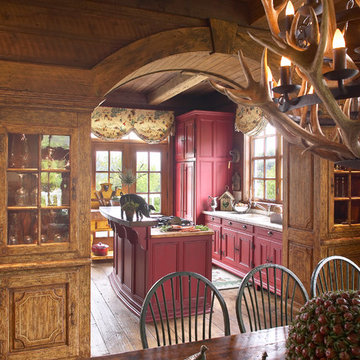
www.LBGB.ca
Réalisation d'une cuisine américaine encastrable chalet en L avec un évier encastré, des portes de placard rouges, un plan de travail en granite, une crédence multicolore et une crédence en dalle de pierre.
Réalisation d'une cuisine américaine encastrable chalet en L avec un évier encastré, des portes de placard rouges, un plan de travail en granite, une crédence multicolore et une crédence en dalle de pierre.
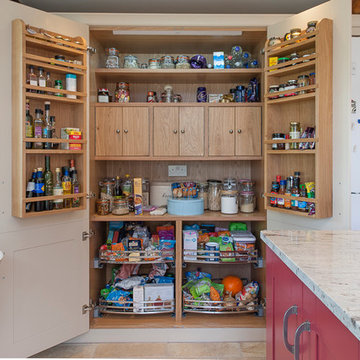
Réalisation d'une grande arrière-cuisine encastrable tradition avec des portes de placard rouges, un plan de travail en granite, un sol en carrelage de porcelaine et îlot.
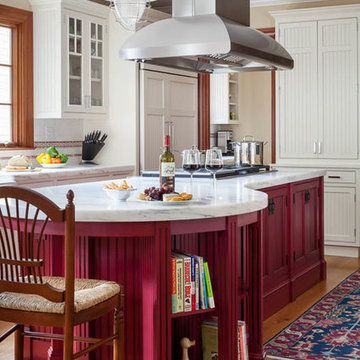
Greg Premru Photography, Inc.
Idée de décoration pour une cuisine américaine encastrable tradition avec un évier de ferme, un placard à porte affleurante, des portes de placard rouges, plan de travail en marbre, une crédence blanche, une crédence en dalle de pierre, un sol en bois brun et îlot.
Idée de décoration pour une cuisine américaine encastrable tradition avec un évier de ferme, un placard à porte affleurante, des portes de placard rouges, plan de travail en marbre, une crédence blanche, une crédence en dalle de pierre, un sol en bois brun et îlot.
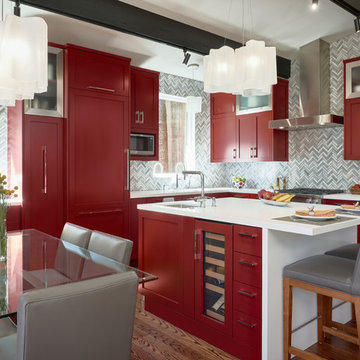
Cette photo montre une cuisine américaine encastrable tendance en L avec un évier encastré, un placard à porte shaker, des portes de placard rouges, parquet foncé, îlot, un sol marron et un plan de travail blanc.
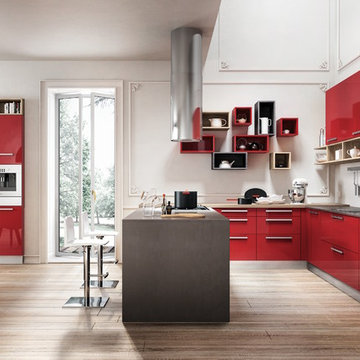
Fiat LUX...versions WHITE, CAPPUCCINO, BLACK, CREAM, BLACK CHERRY, PEARL, CHOCOLATE and TURQUOISE. Harmonious and refined design, innovative colors with glossy effect and imprint youth. LUX is a complete model with high composability features; it is based on a full development of the operative concept, together with Accessories and electric appliance of very high quality. Finally, we would like to highlight the solutions based on low worktop for snack, which give a touch of modernity to the indoor design of your home.
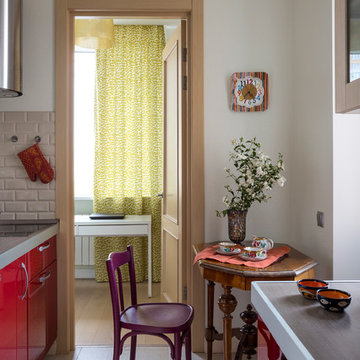
Кухня типа камбуз. Проходное помещение позволяет использовать коридор для увеличения кухни. Зеркало в прихожей увеличивает пространство. Светлый пол придает свежесть и легкость интерьеру.

Clean and simple define this 1200 square foot Portage Bay floating home. After living on the water for 10 years, the owner was familiar with the area’s history and concerned with environmental issues. With that in mind, she worked with Architect Ryan Mankoski of Ninebark Studios and Dyna to create a functional dwelling that honored its surroundings. The original 19th century log float was maintained as the foundation for the new home and some of the historic logs were salvaged and custom milled to create the distinctive interior wood paneling. The atrium space celebrates light and water with open and connected kitchen, living and dining areas. The bedroom, office and bathroom have a more intimate feel, like a waterside retreat. The rooftop and water-level decks extend and maximize the main living space. The materials for the home’s exterior include a mixture of structural steel and glass, and salvaged cedar blended with Cor ten steel panels. Locally milled reclaimed untreated cedar creates an environmentally sound rain and privacy screen.
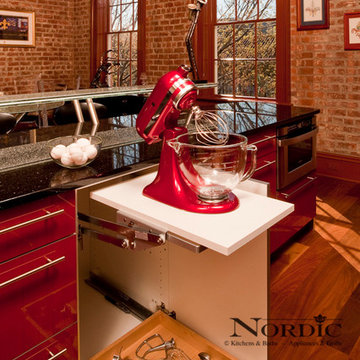
Steven Paul Whitsitt Photography
Cette image montre une cuisine américaine encastrable et linéaire design de taille moyenne avec un évier encastré, un placard à porte plane, des portes de placard rouges, un plan de travail en granite, une crédence beige, une crédence en carreau de verre, parquet foncé et îlot.
Cette image montre une cuisine américaine encastrable et linéaire design de taille moyenne avec un évier encastré, un placard à porte plane, des portes de placard rouges, un plan de travail en granite, une crédence beige, une crédence en carreau de verre, parquet foncé et îlot.
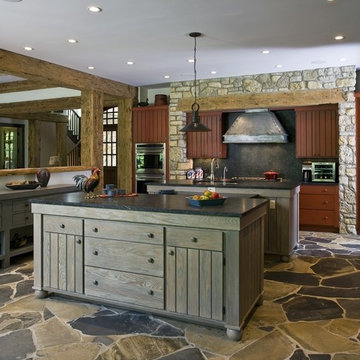
http://www.pickellbuilders.com. Photography by Linda Oyama Bryan. Rustic Kitchen Features two islands, red and grey stained cabinetry, soapstone countertops, stone oven surround and reclaimed timber columns and beams.
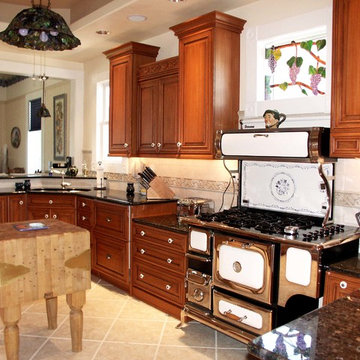
This is my kitchen remodel. There were two walls removed from a nook area at the second window. We raised the windows and made our own stained glass windows (transom now shown) and leaded glass doors for our built-in China cabinet. This was a 12 foot square with three doorways. Love it every day since 2003.
A local artist painted a full length French waiter on our Sub Zero refrigerator.
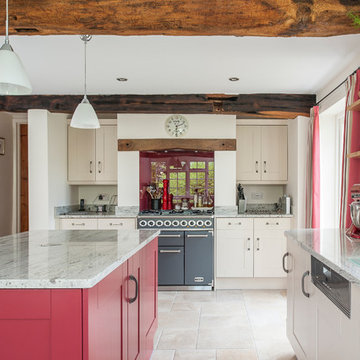
Exemple d'une grande cuisine américaine encastrable nature avec un évier 2 bacs, des portes de placard rouges, un plan de travail en granite, une crédence rouge, un sol en carrelage de porcelaine, îlot, un placard à porte shaker et une crédence en feuille de verre.
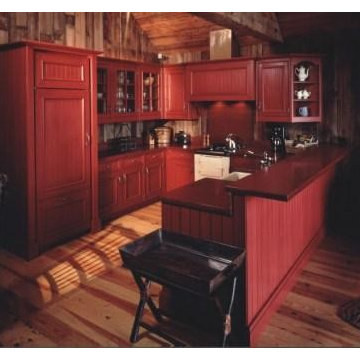
Alan Cuenca-Photos
Idées déco pour une petite cuisine américaine encastrable montagne en U avec un évier de ferme, un placard à porte affleurante, des portes de placard rouges, un plan de travail en bois, une crédence rouge, une crédence en carreau de porcelaine, parquet clair et îlot.
Idées déco pour une petite cuisine américaine encastrable montagne en U avec un évier de ferme, un placard à porte affleurante, des portes de placard rouges, un plan de travail en bois, une crédence rouge, une crédence en carreau de porcelaine, parquet clair et îlot.
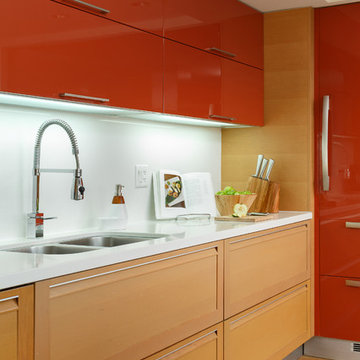
Idée de décoration pour une cuisine encastrable design avec un évier encastré, un placard à porte plane, des portes de placard rouges, un sol en bois brun, un sol marron et un plan de travail blanc.
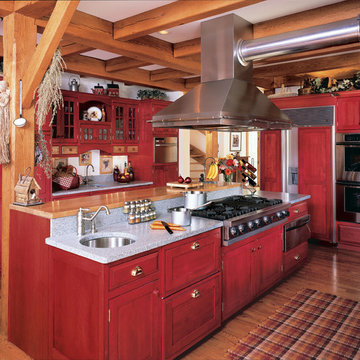
Réalisation d'une cuisine encastrable champêtre fermée avec un placard à porte shaker, un évier encastré et des portes de placard rouges.
Idées déco de cuisines encastrables avec des portes de placard rouges
1