Idées déco de cuisines encastrables avec un sol en contreplaqué
Trier par :
Budget
Trier par:Populaires du jour
1 - 20 sur 82 photos
1 sur 3

Crédit photos : Sabine Serrad
Exemple d'une petite cuisine américaine encastrable scandinave en L avec un évier posé, un placard à porte affleurante, des portes de placard grises, un plan de travail en stratifié, une crédence grise, une crédence en carreau de ciment, un sol en contreplaqué, un sol beige et un plan de travail beige.
Exemple d'une petite cuisine américaine encastrable scandinave en L avec un évier posé, un placard à porte affleurante, des portes de placard grises, un plan de travail en stratifié, une crédence grise, une crédence en carreau de ciment, un sol en contreplaqué, un sol beige et un plan de travail beige.

It is always a pleasure to work with design-conscious clients. This is a great amalgamation of materials chosen by our clients. Rough-sawn oak veneer is matched with dark grey engineering bricks to make a unique look. The soft tones of the marble are complemented by the antique brass wall taps on the splashback

食事の支度をしながら、お子様の勉強を見てあげられる
配置にしています。
Idée de décoration pour une cuisine linéaire et encastrable design fermée et de taille moyenne avec un évier intégré, des portes de placard noires, un plan de travail en verre recyclé, une crédence marron, un sol en contreplaqué, îlot, un sol gris, un plan de travail blanc et un placard à porte plane.
Idée de décoration pour une cuisine linéaire et encastrable design fermée et de taille moyenne avec un évier intégré, des portes de placard noires, un plan de travail en verre recyclé, une crédence marron, un sol en contreplaqué, îlot, un sol gris, un plan de travail blanc et un placard à porte plane.
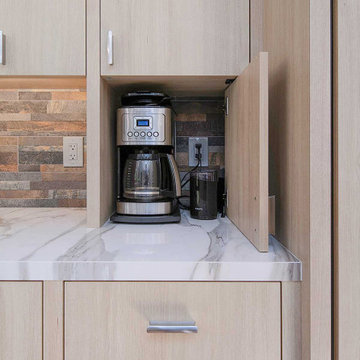
Coffee station appliance garage.
Exemple d'une grande cuisine américaine encastrable tendance en L et bois clair avec un évier encastré, un placard à porte plane, une crédence multicolore, une crédence en carrelage de pierre, un sol en contreplaqué, îlot, un sol beige, un plan de travail blanc et un plafond voûté.
Exemple d'une grande cuisine américaine encastrable tendance en L et bois clair avec un évier encastré, un placard à porte plane, une crédence multicolore, une crédence en carrelage de pierre, un sol en contreplaqué, îlot, un sol beige, un plan de travail blanc et un plafond voûté.
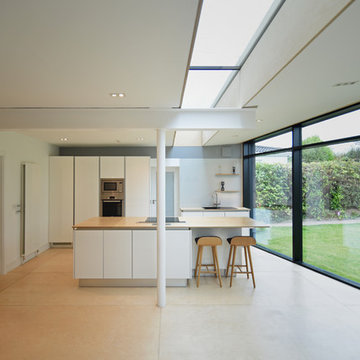
paul mcnally
Idées déco pour une cuisine ouverte parallèle et encastrable contemporaine de taille moyenne avec un évier 1 bac, un placard à porte plane, des portes de placard blanches, un plan de travail en bois, une crédence blanche, une crédence en feuille de verre, un sol en contreplaqué, îlot, un sol marron et un plan de travail marron.
Idées déco pour une cuisine ouverte parallèle et encastrable contemporaine de taille moyenne avec un évier 1 bac, un placard à porte plane, des portes de placard blanches, un plan de travail en bois, une crédence blanche, une crédence en feuille de verre, un sol en contreplaqué, îlot, un sol marron et un plan de travail marron.
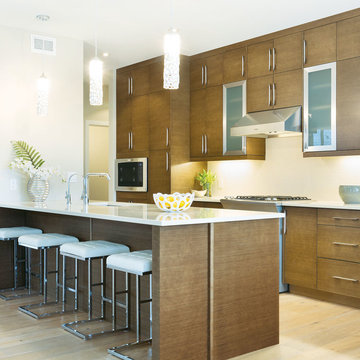
Réalisation d'une cuisine linéaire et encastrable design en bois brun de taille moyenne avec un évier encastré, un placard à porte plane, un plan de travail en surface solide, une crédence blanche, une crédence en mosaïque, un sol en contreplaqué, une péninsule et un sol beige.
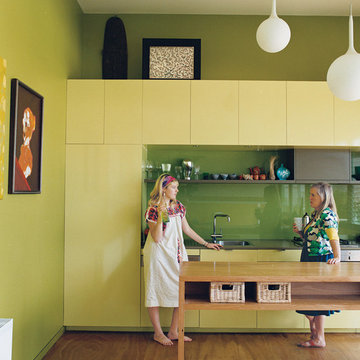
Peter Hyatt
Idée de décoration pour une cuisine américaine parallèle et encastrable design de taille moyenne avec un évier 1 bac, un placard à porte plane, des portes de placards vertess, un plan de travail en bois, une crédence verte, une crédence en feuille de verre, un sol en contreplaqué et îlot.
Idée de décoration pour une cuisine américaine parallèle et encastrable design de taille moyenne avec un évier 1 bac, un placard à porte plane, des portes de placards vertess, un plan de travail en bois, une crédence verte, une crédence en feuille de verre, un sol en contreplaqué et îlot.
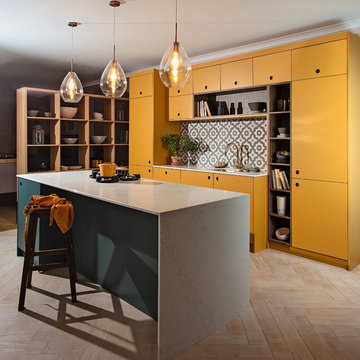
Andy Langley
We've been lusting after beautiful mustard colours for a long time now, and we decided to finally take the plunge. We knew that the arrangement of cabinets that we had created for the back wall would look perfect in a statement colour, with the beautiful open walnut shelving that perfectly complements this colour palette. We love how the rich intensity of this timber adds such a sophisticated vibe to the kitchen and helps to break up the yellow slightly.
We also knew that we had the island that we could use to create an eye-catching feature in the design. We kept the same white quartz worktop on the island, as it has a gorgeous wrap around feature that we think works perfectly with the rest of the kitchen.
We love Inchyra Blue by Farrow and Ball, and after seeing so many of our customers use it in their kitchens, we knew that we needed to incorporate it in some way into the Pelham Kitchen. We didn't want to overpower the India Yellow in any way and didn't want it to feel like the colours were battling against one another.
By having the small island finished in Inchyra Blue allows both colours to separately gain attention and create a beautiful comfortable feeling within the room. We wanted to create subtle points of symmetry throughout the room, so used walnut backings within the Ladbroke handles to tie in with the other use of the walnut in the kitchen.

【2019年トクラスリフォーム選手権審査員特別賞受賞物件】
天井と床の木目が特徴的な、リノベーションハウスのキッチンです。
キッチンとカップボードの間の作業動線を広くとることで、ホームパーティーをするときに、お友達も一緒にキッチンに入って作業をすることが出来ます!
もちろん、普段の生活では、ご夫婦で仲良く料理や洗い物をワークシェアするもいいですよね!
キッチンカウンターも大皿を乗せてもはみ出ない、ゆとりのある設計に!
物件概要
中古物件のご紹介から、リノベーションプラン作成までをご提案させて頂いた物件です。
2×4の物件の間取り変更を含む大規模な改修を実施しています。
スペック
建物:中古(ミサワホームの築25年オーバー)+リノベーション
キッチン:トクラスberryハイバックカウンター
カップボード:トクラスberry
床:複合フローリング
壁:クロス(コンロ脇のみキッチンパネル採用)
天井:クロス
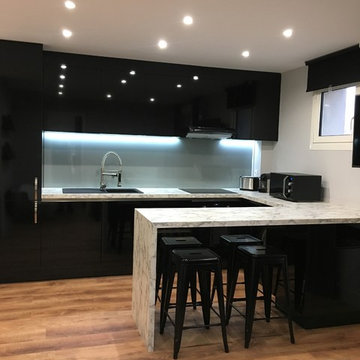
Le Hall Yeux
Idée de décoration pour une petite cuisine américaine encastrable design en U avec un évier 1 bac, un placard à porte affleurante, des portes de placard noires, un plan de travail en stratifié, une crédence grise, une crédence en feuille de verre, un sol en contreplaqué, îlot, un sol marron et un plan de travail multicolore.
Idée de décoration pour une petite cuisine américaine encastrable design en U avec un évier 1 bac, un placard à porte affleurante, des portes de placard noires, un plan de travail en stratifié, une crédence grise, une crédence en feuille de verre, un sol en contreplaqué, îlot, un sol marron et un plan de travail multicolore.

グレー色を基調にしたキッチン廻り造作
Cette photo montre une petite cuisine ouverte linéaire et encastrable moderne avec un évier encastré, un placard sans porte, des portes de placard noires, un plan de travail en surface solide, une crédence marron, une crédence en bois, un sol en contreplaqué, îlot, un sol marron et plan de travail noir.
Cette photo montre une petite cuisine ouverte linéaire et encastrable moderne avec un évier encastré, un placard sans porte, des portes de placard noires, un plan de travail en surface solide, une crédence marron, une crédence en bois, un sol en contreplaqué, îlot, un sol marron et plan de travail noir.
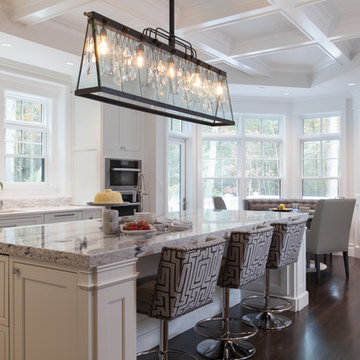
Sam Grey photography
Cette image montre une très grande arrière-cuisine encastrable minimaliste avec un évier encastré, un placard à porte shaker, des portes de placard blanches, un plan de travail en quartz, une crédence métallisée, une crédence en carrelage de pierre, un sol en contreplaqué et 2 îlots.
Cette image montre une très grande arrière-cuisine encastrable minimaliste avec un évier encastré, un placard à porte shaker, des portes de placard blanches, un plan de travail en quartz, une crédence métallisée, une crédence en carrelage de pierre, un sol en contreplaqué et 2 îlots.

中庭を中心にダイニングキッチンとリビングをL字に配した開放的な大空間。大きな開口部で、どこにいても家族の様子が伺える。中庭は子供や猫たちの格好の遊び場。フェンスは猫が脱走しない高さや桟の間隔、足がかりを作らないように、などの工夫がされている。
Idées déco pour une cuisine ouverte linéaire et encastrable scandinave en bois brun de taille moyenne avec un évier intégré, un plan de travail en surface solide, une crédence blanche, une crédence en céramique, un sol en contreplaqué, une péninsule, un plan de travail blanc, un sol marron et un plafond en papier peint.
Idées déco pour une cuisine ouverte linéaire et encastrable scandinave en bois brun de taille moyenne avec un évier intégré, un plan de travail en surface solide, une crédence blanche, une crédence en céramique, un sol en contreplaqué, une péninsule, un plan de travail blanc, un sol marron et un plafond en papier peint.

トクラスのberryをカスタマイズして設置したLDK。
既製品のキッチンや家具をカスタマイズできるのも、木工所を持つ弊社ならではの設計です。
キッチンメーカーでは制作できない部材の制作の対応もしております。
メーカーキッチンの良さを生かしつつ、特殊な使い勝手にも対応いたします。
Idée de décoration pour une grande cuisine ouverte linéaire et encastrable minimaliste en bois foncé avec un évier encastré, un plan de travail en surface solide, une crédence blanche, un sol en contreplaqué, îlot, un sol marron, un plan de travail blanc et un plafond en papier peint.
Idée de décoration pour une grande cuisine ouverte linéaire et encastrable minimaliste en bois foncé avec un évier encastré, un plan de travail en surface solide, une crédence blanche, un sol en contreplaqué, îlot, un sol marron, un plan de travail blanc et un plafond en papier peint.
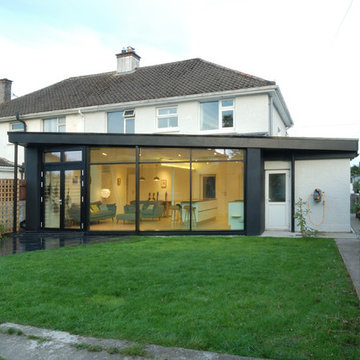
paul mcnally
Idée de décoration pour une cuisine ouverte parallèle et encastrable design de taille moyenne avec un évier 1 bac, un placard à porte plane, des portes de placard blanches, un plan de travail en bois, une crédence blanche, une crédence en feuille de verre, un sol en contreplaqué, îlot, un sol marron et un plan de travail marron.
Idée de décoration pour une cuisine ouverte parallèle et encastrable design de taille moyenne avec un évier 1 bac, un placard à porte plane, des portes de placard blanches, un plan de travail en bois, une crédence blanche, une crédence en feuille de verre, un sol en contreplaqué, îlot, un sol marron et un plan de travail marron.
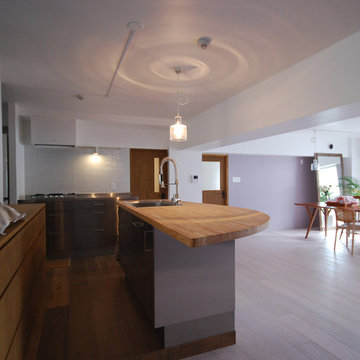
撮影:長澤浩二
Cette photo montre une cuisine ouverte encastrable tendance en L et inox avec un évier posé, un placard à porte plane, un plan de travail en bois, une crédence blanche, une crédence en carreau de porcelaine, un sol en contreplaqué, îlot et un sol blanc.
Cette photo montre une cuisine ouverte encastrable tendance en L et inox avec un évier posé, un placard à porte plane, un plan de travail en bois, une crédence blanche, une crédence en carreau de porcelaine, un sol en contreplaqué, îlot et un sol blanc.

Deux pièces réunies, la cuisine et le salon. Photographe Gaëlle Le Rebeller
Réalisation d'une cuisine américaine parallèle et encastrable design de taille moyenne avec un évier encastré, un placard à porte plane, des portes de placard beiges, plan de travail en marbre, une crédence blanche, une crédence miroir, un sol en contreplaqué, îlot, un sol beige et un plan de travail beige.
Réalisation d'une cuisine américaine parallèle et encastrable design de taille moyenne avec un évier encastré, un placard à porte plane, des portes de placard beiges, plan de travail en marbre, une crédence blanche, une crédence miroir, un sol en contreplaqué, îlot, un sol beige et un plan de travail beige.
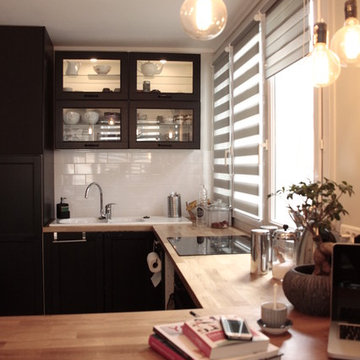
Etienne Lacouture
Aménagement d'une cuisine ouverte encastrable industrielle en U de taille moyenne avec un évier 2 bacs, un plan de travail en bois, une crédence blanche, une crédence en céramique, un sol en contreplaqué et une péninsule.
Aménagement d'une cuisine ouverte encastrable industrielle en U de taille moyenne avec un évier 2 bacs, un plan de travail en bois, une crédence blanche, une crédence en céramique, un sol en contreplaqué et une péninsule.
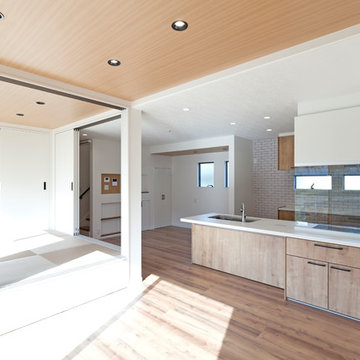
Idées déco pour une cuisine ouverte linéaire et encastrable moderne de taille moyenne avec un évier 1 bac, un placard à porte affleurante, des portes de placard beiges, un plan de travail en onyx, une crédence blanche, fenêtre, un sol en contreplaqué, îlot, un sol beige et un plan de travail blanc.
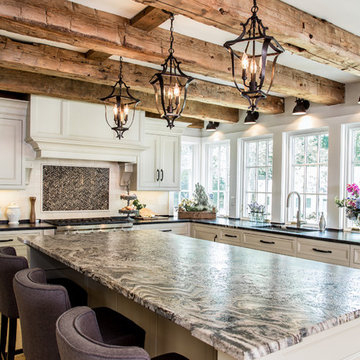
Exemple d'une grande cuisine encastrable chic en U fermée avec un évier encastré, un placard avec porte à panneau encastré, des portes de placard blanches, un plan de travail en granite, une crédence blanche, une crédence en carrelage de pierre, un sol en contreplaqué, îlot et un sol beige.
Idées déco de cuisines encastrables avec un sol en contreplaqué
1