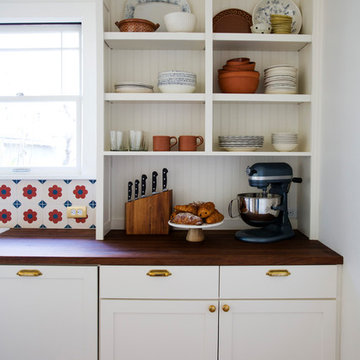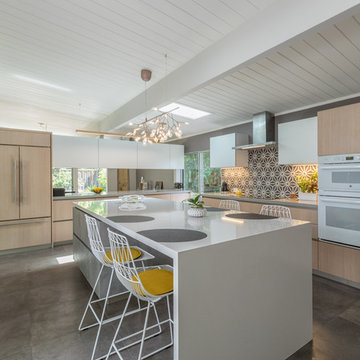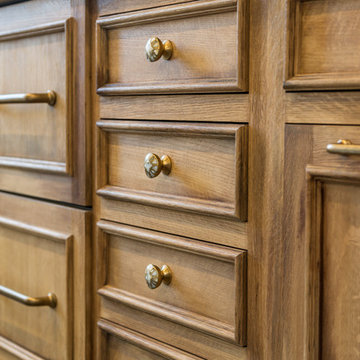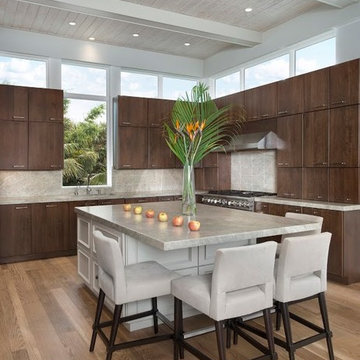Idées déco de cuisines encastrables avec une crédence en carreau de ciment
Trier par :
Budget
Trier par:Populaires du jour
1 - 20 sur 1 046 photos
1 sur 3

Crédit photos : Sabine Serrad
Exemple d'une petite cuisine américaine encastrable scandinave en L avec un évier posé, un placard à porte affleurante, des portes de placard grises, un plan de travail en stratifié, une crédence grise, une crédence en carreau de ciment, un sol en contreplaqué, un sol beige et un plan de travail beige.
Exemple d'une petite cuisine américaine encastrable scandinave en L avec un évier posé, un placard à porte affleurante, des portes de placard grises, un plan de travail en stratifié, une crédence grise, une crédence en carreau de ciment, un sol en contreplaqué, un sol beige et un plan de travail beige.

See https://blackandmilk.co.uk/interior-design-portfolio/ for more details.

Our client tells us:
"I cannot recommend Design Interiors enough. Tim has an exceptional eye for design, instinctively knowing what works & striking the perfect balance between incorporating our design pre-requisites & ideas & making has own suggestions. Every design detail has been spot on. His plan was creative, making the best use of space, practical - & the finished result has more than lived up to expectations. The leicht product is excellent – classic German quality & although a little more expensive than some other kitchens , the difference is streets ahead – and pound for pound exceptional value. But its not just design. We were lucky enough to work with the in house project manager Stuart who led our build & trades for our whole project, & was absolute fantastic. Ditto the in house fitters, whose attention to detail & perfectionism was impressive. With fantastic communication,, reliability & downright lovely to work with – we are SO pleased we went to Design Interiors. If you’re looking for great service, high end design & quality product from a company big enough to be super professional but small enough to care – look no further!"
Our clients had previously carried out a lot of work on their old warehouse building to create an industrial feel. They always disliked having the kitchen & living room as separate rooms so, wanted to open up the space.
It was important to them to have 1 company that could carry out all of the required works. Design Interiors own team removed the separating wall & flooring along with extending the entrance to the kitchen & under stair cupboards for extra storage. All plumbing & electrical works along with plastering & decorating were carried out by Design Interiors along with the supply & installation of the polished concrete floor & works to the existing windows to achieve a floor to ceiling aesthetic.
Tim designed the kitchen in a bespoke texture lacquer door to match the ironmongery throughout the building. Our clients who are keen cooks wanted to have a good surface space to prep whilst keeping the industrial look but, it was a priority for the work surface to be hardwearing. Tim incorporated Dekton worktops to meet this brief & to enhance the industrial look carried the worktop up to provide the splashback.
The contemporary design without being a handless look enhances the clients’ own appliances with stainless steel handles to match. The open plan space has a social breakfast bar area which also incorporate’s a clever bifold unit to house the boiler system which was unable to be moved.

Cette photo montre une petite cuisine parallèle et encastrable tendance fermée avec un évier encastré, un placard à porte plane, des portes de placards vertess, plan de travail en marbre, une crédence multicolore, une crédence en carreau de ciment, un sol en marbre, aucun îlot, un sol blanc et un plan de travail blanc.

Aménagement d'une cuisine américaine encastrable éclectique en U de taille moyenne avec un évier intégré, un placard à porte plane, des portes de placards vertess, un plan de travail en quartz, une crédence en carreau de ciment, parquet clair, îlot, un sol beige et un plan de travail blanc.

Exemple d'une grande cuisine ouverte parallèle et encastrable tendance avec un évier intégré, placards, des portes de placard blanches, un plan de travail en calcaire, une crédence blanche, une crédence en carreau de ciment, parquet clair, îlot, un sol beige et un plan de travail gris.

photos by Isa Salazar
Idées déco pour une cuisine linéaire et encastrable craftsman fermée et de taille moyenne avec un placard à porte shaker, des portes de placard blanches, un plan de travail en bois, une crédence en carreau de ciment et îlot.
Idées déco pour une cuisine linéaire et encastrable craftsman fermée et de taille moyenne avec un placard à porte shaker, des portes de placard blanches, un plan de travail en bois, une crédence en carreau de ciment et îlot.

Cette image montre une cuisine américaine encastrable vintage en L et bois clair avec un évier encastré, un placard à porte plane, une crédence grise, une crédence en carreau de ciment, îlot, un sol gris et un plan de travail blanc.

Open Kitchen with custom laid up french walnut veneer.
Photo Paul Dyer
Réalisation d'une très grande cuisine ouverte encastrable design en L et bois brun avec un évier encastré, un placard à porte plane, une crédence jaune, une crédence en carreau de ciment, un sol en carrelage de porcelaine, îlot, un sol gris, un plan de travail en surface solide et un plan de travail blanc.
Réalisation d'une très grande cuisine ouverte encastrable design en L et bois brun avec un évier encastré, un placard à porte plane, une crédence jaune, une crédence en carreau de ciment, un sol en carrelage de porcelaine, îlot, un sol gris, un plan de travail en surface solide et un plan de travail blanc.

A la demande des clients, la cuisine est colorée. Conservation du sol existant. La crédence en carreaux de ciment a des touches de bleu rappelant la couleur des caissons de cuisine. Plans de travail et étagères sont en bois pour s'harmoniser avec les poutres.

Aménagement d'une cuisine encastrable classique en L fermée et de taille moyenne avec un évier de ferme, un placard avec porte à panneau encastré, des portes de placard blanches, plan de travail en marbre, une crédence blanche, une crédence en carreau de ciment, un sol en carrelage de porcelaine, îlot, un sol gris et un plan de travail multicolore.

The kitchen in this remodeled 1960s house is colour-blocked against a blue panelled wall which hides a pantry. White quartz worktop bounces dayight around the kitchen. Geometric splash back adds interest. The tiles are encaustic tiles handmade in Spain. The U-shape of this kitchen creates a "peninsula" which is used daily for preparing food but also doubles as a breakfast bar.
Photo: Frederik Rissom

Idée de décoration pour une grande cuisine américaine encastrable design en L et bois foncé avec un placard à porte plane, une crédence grise, une crédence en carreau de ciment, un sol en bois brun, îlot et un sol marron.

Cette image montre une cuisine encastrable et bicolore design en U de taille moyenne avec un évier de ferme, un placard à porte shaker, des portes de placard blanches, un plan de travail en quartz modifié, une crédence multicolore, une crédence en carreau de ciment, un sol en bois brun, îlot, un sol marron et un plan de travail blanc.

New entertaining kitchen infused with natural light, views and access to the side yard and pool. More detailed images of the kitchen can be found on
Inspiration pour une grande cuisine ouverte parallèle et encastrable traditionnelle avec un placard à porte affleurante, des portes de placards vertess, un plan de travail en quartz, une crédence blanche, une crédence en carreau de ciment, parquet clair, îlot, un sol beige, un plan de travail gris et un plafond voûté.
Inspiration pour une grande cuisine ouverte parallèle et encastrable traditionnelle avec un placard à porte affleurante, des portes de placards vertess, un plan de travail en quartz, une crédence blanche, une crédence en carreau de ciment, parquet clair, îlot, un sol beige, un plan de travail gris et un plafond voûté.

- CotY 2014 Regional Winner: Residential Kitchen Over $120,000
- CotY 2014 Dallas Chapter Winner: Residential Kitchen Over $120,000
Ken Vaughan - Vaughan Creative Media

Idées déco pour une grande cuisine ouverte encastrable classique en L et bois clair avec un évier encastré, un placard à porte plane, un plan de travail en stratifié, une crédence multicolore, une crédence en carreau de ciment, un sol en carrelage de céramique, îlot, un sol gris, un plan de travail gris et poutres apparentes.

Inspiration pour une cuisine américaine encastrable bohème en U de taille moyenne avec un évier intégré, un placard à porte plane, des portes de placards vertess, un plan de travail en quartz, une crédence en carreau de ciment, parquet clair, îlot, un sol beige et un plan de travail blanc.

John Ellis
Cette photo montre une cuisine ouverte parallèle et encastrable tendance avec un évier de ferme, un placard à porte shaker, un plan de travail en quartz modifié, une crédence blanche, sol en béton ciré, une péninsule, un plan de travail blanc, des portes de placard turquoises, une crédence en carreau de ciment et un sol marron.
Cette photo montre une cuisine ouverte parallèle et encastrable tendance avec un évier de ferme, un placard à porte shaker, un plan de travail en quartz modifié, une crédence blanche, sol en béton ciré, une péninsule, un plan de travail blanc, des portes de placard turquoises, une crédence en carreau de ciment et un sol marron.

This 1960s home was in original condition and badly in need of some functional and cosmetic updates. We opened up the great room into an open concept space, converted the half bathroom downstairs into a full bath, and updated finishes all throughout with finishes that felt period-appropriate and reflective of the owner's Asian heritage.
Idées déco de cuisines encastrables avec une crédence en carreau de ciment
1