Idées déco de cuisines exotiques avec un plan de travail gris
Trier par :
Budget
Trier par:Populaires du jour
21 - 40 sur 141 photos
1 sur 3
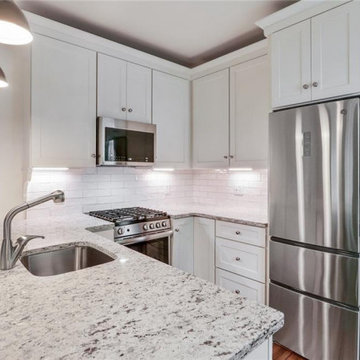
Space and functionality was of the utmost importance when designing this kitchen. We chose Cliq Studios because of their quality and price point. The recessed panel gave both a historic and fresh appearance. The stainless appliances were sized perfectly for the compact space. The subway tile has a handmade appearance, but in an elongated size to give it a more modern look.
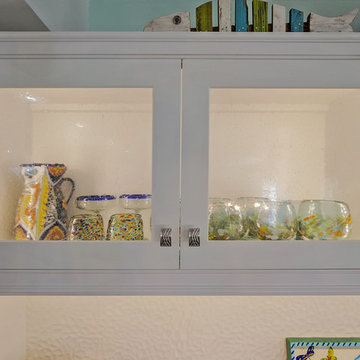
These well traveled "empty nesters" have created their own tropical oasis to come home to and do plenty of entertaining! This 1980's ranch was transformed into this modern open-concept home with tropical accents and attention to detail. Stunning painted white all wood inset cabinets with a dramatic engineered quartz counters, center island, built-ins galore with glass inserts, modern lighting and a large sliding picture window to the tropical outdoor space and pool. The Luxury Vinyl floors by are stunning as well as practical for this super fun well lived in home.
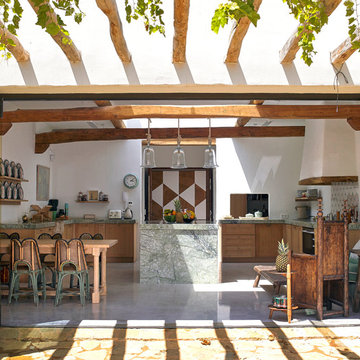
Conrad White
Aménagement d'une cuisine américaine exotique en U et bois brun avec un placard à porte shaker, îlot, un sol gris et un plan de travail gris.
Aménagement d'une cuisine américaine exotique en U et bois brun avec un placard à porte shaker, îlot, un sol gris et un plan de travail gris.
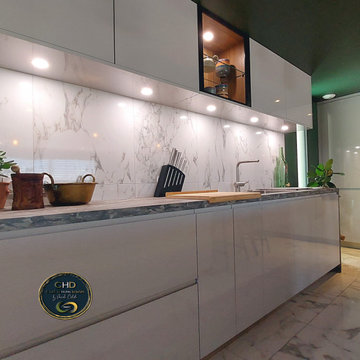
Idées déco pour une cuisine américaine parallèle et grise et blanche exotique de taille moyenne avec un évier intégré, un placard avec porte à panneau encastré, des portes de placard blanches, un plan de travail en stratifié, une crédence blanche, une crédence en céramique, un électroménager noir, un sol en carrelage de céramique, îlot, un sol blanc, un plan de travail gris, un plafond décaissé et papier peint.
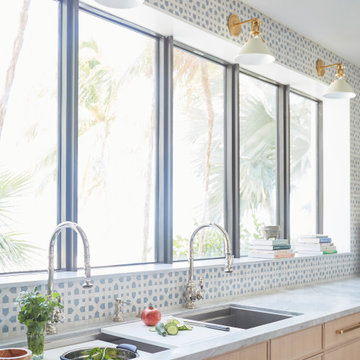
Coconut Grove is Southwest of Miami beach near coral gables and south of downtown. It’s a very lush and charming neighborhood. It’s one of the oldest neighborhoods and is protected historically. It hugs the shoreline of Biscayne Bay. The 10,000sft project was originally built
17 years ago and was purchased as a vacation home. Prior to the renovation the owners could not get past all the brown. He sails and they have a big extended family with 6 kids in between them. The clients wanted a comfortable and causal vibe where nothing is too precious. They wanted to be able to sit on anything in a bathing suit. KitchenLab interiors used lots of linen and indoor/outdoor fabrics to ensure durability. Much of the house is outside with a covered logia.
The design doctor ordered the 1st prescription for the house- retooling but not gutting. The clients wanted to be living and functioning in the home by November 1st with permits the construction began in August. The KitchenLab Interiors (KLI) team began design in May so it was a tight timeline! KLI phased the project and did a partial renovation on all guest baths. They waited to do the master bath until May. The home includes 7 bathrooms + the master. All existing plumbing fixtures were Waterworks so KLI kept those along with some tile but brought in Tabarka tile. The designers wanted to bring in vintage hacienda Spanish with a small European influence- the opposite of Miami modern. One of the ways they were able to accomplish this was with terracotta flooring that has patina. KLI set out to create a boutique hotel where each bath is similar but different. Every detail was designed with the guest in mind- they even designed a place for suitcases.
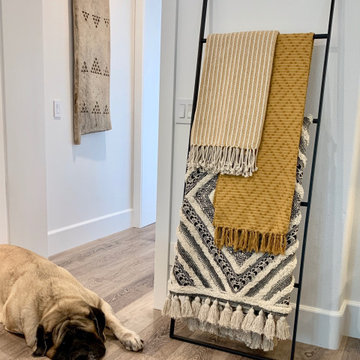
Making a somewhat traditional track home transform to a home with a indoor outdoor vacation vibe. Creating impact areas that gave the home a very custom high end feel. The clients wanted to walk into their home and feel like they were on vacation somewhere tropical.
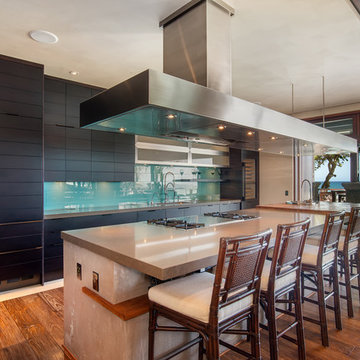
Aménagement d'une cuisine exotique avec des portes de placard noires, une crédence verte, un sol en bois brun, îlot et un plan de travail gris.
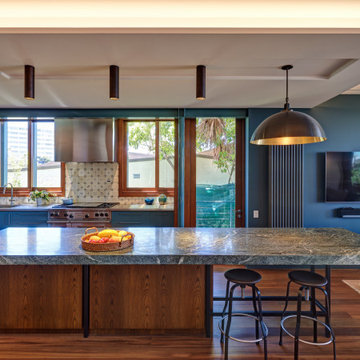
Idées déco pour une cuisine parallèle exotique avec un évier encastré, un placard à porte plane, des portes de placard bleues, un électroménager en acier inoxydable, parquet foncé, îlot, un sol marron, un plan de travail gris et un plafond décaissé.
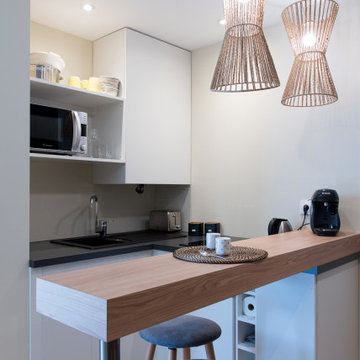
Idée de décoration pour une petite cuisine américaine encastrable ethnique en L avec un évier encastré, un placard à porte affleurante, des portes de placard blanches, un plan de travail en stratifié, un sol en bois brun, un sol marron et un plan de travail gris.
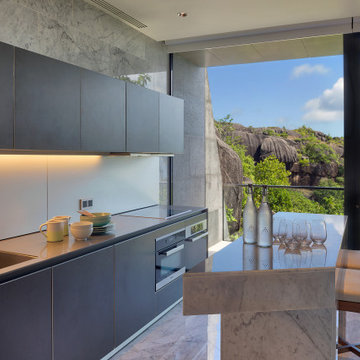
Exemple d'une cuisine exotique avec un évier 1 bac, un placard à porte plane, une crédence grise, îlot et un plan de travail gris.
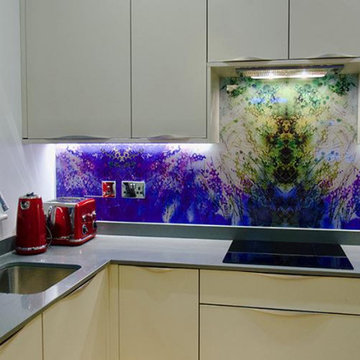
Ricardo is passionate about sustainable forestry. He specialises in renewable energy using natural systems in nature and we have created an environment that reflects this within his home. In this project we chose paintings that express fluidity and fengshui to embrace the wind and water elements of nature. To purify the air, we created a moss wall and the lush grass carpet generates the comforting sense of forest bathing. The splashback evokes the peaceful experience of walking in the forest amongst a sea of bluebells generating a sense of spring and new beginings. The bathroom is inspired by the vast, lush Amazon Rainforest and it's natural biodiversity. With the artwork here, we created an alluring tranquil space, incorporating natural raw materials and spiritual artefacts, brining a sense of calm and rejuvenation.
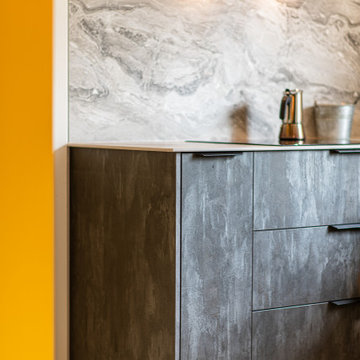
Réalisation d'une grande cuisine noire et bois ethnique en L fermée avec un évier encastré, un placard à porte affleurante, des portes de placard grises, un plan de travail en stratifié, une crédence grise, un électroménager en acier inoxydable, aucun îlot, un sol beige, un plan de travail gris, un plafond en lambris de bois et fenêtre au-dessus de l'évier.
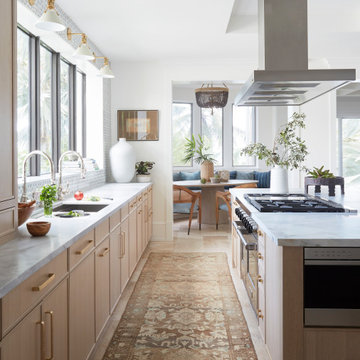
Coconut Grove is Southwest of Miami beach near coral gables and south of downtown. It’s a very lush and charming neighborhood. It’s one of the oldest neighborhoods and is protected historically. It hugs the shoreline of Biscayne Bay. The 10,000sft project was originally built
17 years ago and was purchased as a vacation home. Prior to the renovation the owners could not get past all the brown. He sails and they have a big extended family with 6 kids in between them. The clients wanted a comfortable and causal vibe where nothing is too precious. They wanted to be able to sit on anything in a bathing suit. KitchenLab interiors used lots of linen and indoor/outdoor fabrics to ensure durability. Much of the house is outside with a covered logia.
The design doctor ordered the 1st prescription for the house- retooling but not gutting. The clients wanted to be living and functioning in the home by November 1st with permits the construction began in August. The KitchenLab Interiors (KLI) team began design in May so it was a tight timeline! KLI phased the project and did a partial renovation on all guest baths. They waited to do the master bath until May. The home includes 7 bathrooms + the master. All existing plumbing fixtures were Waterworks so KLI kept those along with some tile but brought in Tabarka tile. The designers wanted to bring in vintage hacienda Spanish with a small European influence- the opposite of Miami modern. One of the ways they were able to accomplish this was with terracotta flooring that has patina. KLI set out to create a boutique hotel where each bath is similar but different. Every detail was designed with the guest in mind- they even designed a place for suitcases.
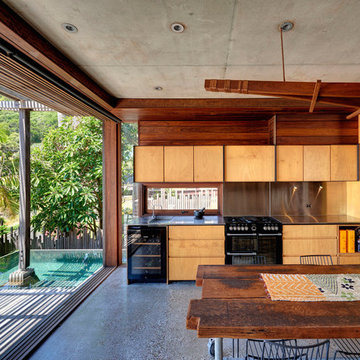
Michael Nicholson
Inspiration pour une cuisine américaine linéaire ethnique en bois brun avec un placard à porte plane, un électroménager noir, sol en béton ciré, aucun îlot, un sol gris et un plan de travail gris.
Inspiration pour une cuisine américaine linéaire ethnique en bois brun avec un placard à porte plane, un électroménager noir, sol en béton ciré, aucun îlot, un sol gris et un plan de travail gris.
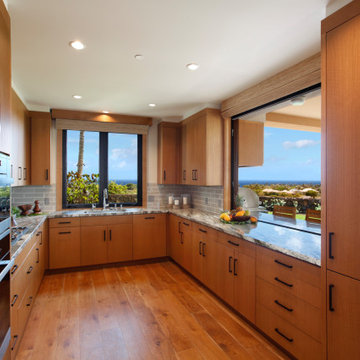
Inspiration pour une cuisine ethnique en bois clair fermée et de taille moyenne avec un évier encastré, un placard à porte plane, un plan de travail en granite, une crédence grise, une crédence en carreau de verre, un électroménager noir, parquet clair, un sol beige et un plan de travail gris.
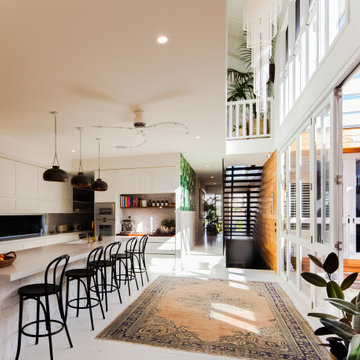
Réalisation d'une cuisine ethnique en L avec un placard à porte shaker, des portes de placard blanches, îlot, un sol blanc et un plan de travail gris.
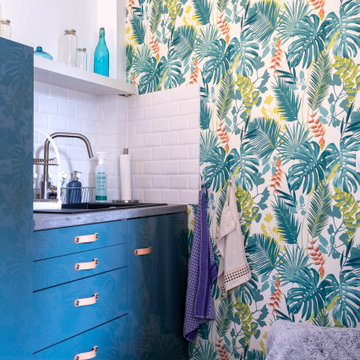
Cette photo montre une petite cuisine exotique avec un évier 1 bac, des portes de placard bleues, une crédence blanche, une crédence en carreau briquette, un sol gris et un plan de travail gris.
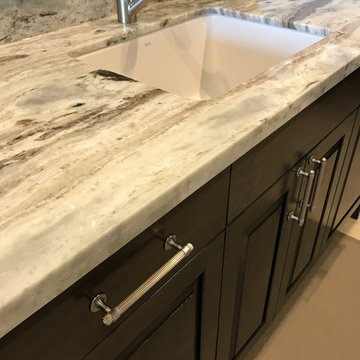
Kitchen island detail. Folkestone glaze with black glaze on island.
Réalisation d'une grande cuisine ouverte parallèle ethnique avec un évier encastré, un placard avec porte à panneau surélevé, des portes de placard noires, un plan de travail en granite, une crédence grise, une crédence en dalle de pierre, un électroménager en acier inoxydable, un sol en carrelage de céramique, îlot, un sol beige et un plan de travail gris.
Réalisation d'une grande cuisine ouverte parallèle ethnique avec un évier encastré, un placard avec porte à panneau surélevé, des portes de placard noires, un plan de travail en granite, une crédence grise, une crédence en dalle de pierre, un électroménager en acier inoxydable, un sol en carrelage de céramique, îlot, un sol beige et un plan de travail gris.

Exemple d'une cuisine exotique en U avec un évier de ferme, un placard à porte plane, des portes de placard blanches, une crédence blanche, un électroménager en acier inoxydable, sol en béton ciré, îlot, un sol marron, un plan de travail gris, poutres apparentes et un plafond voûté.
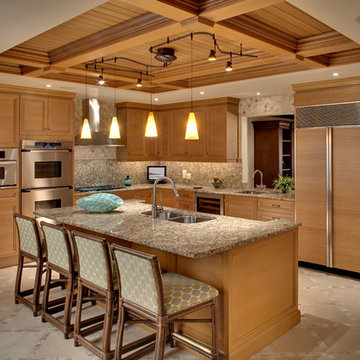
Cette photo montre une cuisine exotique en L et bois brun avec un évier encastré, un placard avec porte à panneau encastré, une crédence grise, un électroménager en acier inoxydable, îlot, un sol beige et un plan de travail gris.
Idées déco de cuisines exotiques avec un plan de travail gris
2