Idées déco de cuisines fermées avec machine à laver
Trier par :
Budget
Trier par:Populaires du jour
1 - 20 sur 194 photos
1 sur 3

Shoootin
Inspiration pour une cuisine linéaire et encastrable design fermée avec un évier posé, un placard à porte plane, des portes de placards vertess, un plan de travail en bois, une crédence blanche, carreaux de ciment au sol, aucun îlot, un sol gris, un plan de travail beige et machine à laver.
Inspiration pour une cuisine linéaire et encastrable design fermée avec un évier posé, un placard à porte plane, des portes de placards vertess, un plan de travail en bois, une crédence blanche, carreaux de ciment au sol, aucun îlot, un sol gris, un plan de travail beige et machine à laver.

Mike Kaskel
Aménagement d'une cuisine craftsman en L et bois brun fermée et de taille moyenne avec un évier encastré, un placard à porte shaker, un plan de travail en quartz modifié, une crédence blanche, une crédence en céramique, un électroménager blanc, un sol en bois brun et machine à laver.
Aménagement d'une cuisine craftsman en L et bois brun fermée et de taille moyenne avec un évier encastré, un placard à porte shaker, un plan de travail en quartz modifié, une crédence blanche, une crédence en céramique, un électroménager blanc, un sol en bois brun et machine à laver.
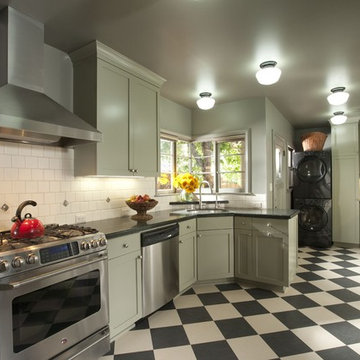
Retro, sage, green, checkered floor, Marmoleum, quartz, countertops, stacked laundry, mid century, under mount sink, stainless steel, corner sink
Cette photo montre une cuisine chic fermée avec un électroménager en acier inoxydable, un placard à porte shaker, des portes de placards vertess, une crédence blanche, un sol multicolore et machine à laver.
Cette photo montre une cuisine chic fermée avec un électroménager en acier inoxydable, un placard à porte shaker, des portes de placards vertess, une crédence blanche, un sol multicolore et machine à laver.
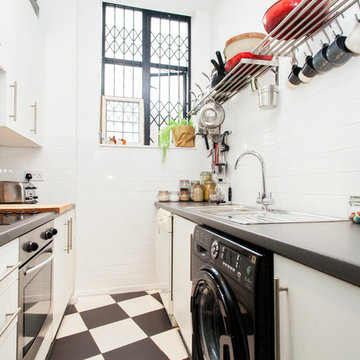
http://www.londonpropertyassessments.co.uk/
Cette photo montre une petite cuisine parallèle industrielle fermée avec un évier encastré, un placard à porte plane, des portes de placard blanches, un électroménager noir, aucun îlot, un sol multicolore et machine à laver.
Cette photo montre une petite cuisine parallèle industrielle fermée avec un évier encastré, un placard à porte plane, des portes de placard blanches, un électroménager noir, aucun îlot, un sol multicolore et machine à laver.
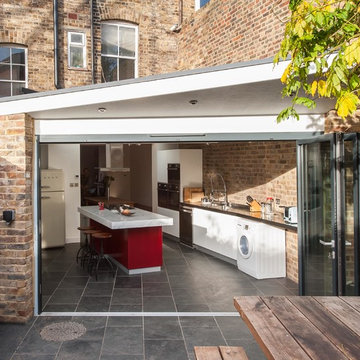
Cette image montre une petite cuisine design fermée avec un placard à porte plane, des portes de placard blanches, un sol en ardoise, îlot, un sol gris et machine à laver.
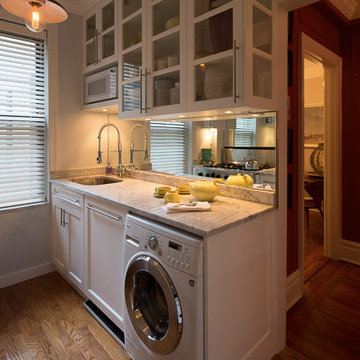
Design by Virginia Bishop Interiors. Photography by Angus Oborn.
Exemple d'une petite cuisine parallèle tendance fermée avec un évier encastré, un placard à porte shaker, des portes de placard blanches, plan de travail en marbre, une crédence miroir, un électroménager blanc, un sol en bois brun et machine à laver.
Exemple d'une petite cuisine parallèle tendance fermée avec un évier encastré, un placard à porte shaker, des portes de placard blanches, plan de travail en marbre, une crédence miroir, un électroménager blanc, un sol en bois brun et machine à laver.

We developed a new, more functional floor plan by removing the wall between the kitchen and laundry room. All walls in the new kitchen space were taken down to their studs. New plumbing, electrical, and lighting were installed and a new gas line was relocated. The exterior laundry room door was changed to a window. All new energy saving windows were installed. A new tankless, energy efficient water heater replaced the old one, which was installed, more appropriately on an exterior wall.
We installed the new sink and faucet under the windows but moved the range to the west end wall. In working with the existing exterior and interior door locations, we placed the microwave/oven combination on the wall between these doors. At the dining room doorway, the new 42” refrigerator begins the run of tall storage with a pantry. As you turn the corner, the new washer and dryer are now situated under new upper cabinets. Seating is provided at the end of the granite counter in front of the window to maximize and create an efficient work space.
The finishes were chosen to add color and keep the design in the same time period as the house. Custom colored ceramic tiles at the range wall reflect the homeowner’s love of flowers: these are complimented with the tile back splash that continues along the length of peacock green granite. The cork floor was chosen to blend with the adjacent oak floors and provide a comfortable surface throughout the year. The white shaker style cabinets provide a neutral background to compliment the new finishes and the owner’s decorative pieces which show nicely behind the seed-glass cabinet doors. Task lighting was installed under the cabinets and recessed LED lights were placed for function in the ceiling. The owner’s antique lights were installed over the sink area to reflect her interest in antiques.
An outdated, small and difficult kitchen and laundry room were made into a beautiful and functional space that will provide many years of service and enjoyment to this family in their home.
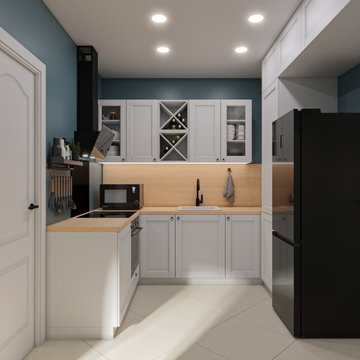
Cette photo montre une petite cuisine blanche et bois moderne en U fermée avec un évier encastré, un placard à porte vitrée, un plan de travail en bois, une crédence beige, une crédence en bois, un sol en carrelage de céramique, un sol beige et machine à laver.
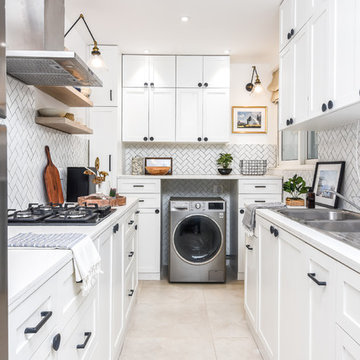
Photography :Nayan Soni
Idée de décoration pour une cuisine design en U fermée avec un évier 2 bacs, un placard à porte shaker, des portes de placard blanches, une crédence blanche, un électroménager en acier inoxydable, aucun îlot, un sol beige, un plan de travail blanc et machine à laver.
Idée de décoration pour une cuisine design en U fermée avec un évier 2 bacs, un placard à porte shaker, des portes de placard blanches, une crédence blanche, un électroménager en acier inoxydable, aucun îlot, un sol beige, un plan de travail blanc et machine à laver.
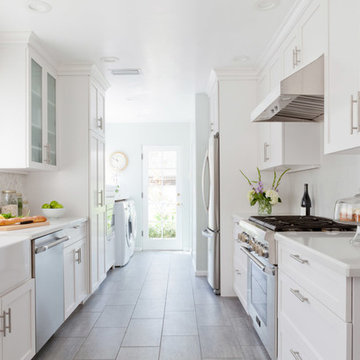
Amy Bartlam
Réalisation d'une cuisine parallèle tradition fermée avec un évier de ferme, un placard à porte shaker, des portes de placard blanches, un plan de travail en surface solide, une crédence blanche, un électroménager en acier inoxydable et machine à laver.
Réalisation d'une cuisine parallèle tradition fermée avec un évier de ferme, un placard à porte shaker, des portes de placard blanches, un plan de travail en surface solide, une crédence blanche, un électroménager en acier inoxydable et machine à laver.
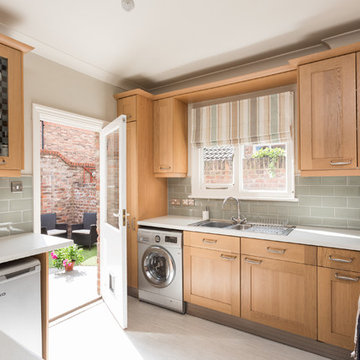
24mm Photography
Cette photo montre une petite cuisine chic en U et bois brun fermée avec un évier 2 bacs, un placard à porte shaker, un plan de travail en stratifié, une crédence blanche, une crédence en carrelage métro, un électroménager en acier inoxydable, un sol en linoléum, aucun îlot et machine à laver.
Cette photo montre une petite cuisine chic en U et bois brun fermée avec un évier 2 bacs, un placard à porte shaker, un plan de travail en stratifié, une crédence blanche, une crédence en carrelage métro, un électroménager en acier inoxydable, un sol en linoléum, aucun îlot et machine à laver.

Idées déco pour une petite cuisine moderne en bois clair et L fermée avec un évier 1 bac, un placard à porte plane, un plan de travail en quartz modifié, une crédence blanche, une crédence en céramique, un électroménager en acier inoxydable, parquet clair, îlot, un sol marron et machine à laver.

This scullery kitchen is located near the garage entrance to the home and the utility room. It is one of two kitchens in the home. The more formal entertaining kitchen is open to the formal living area. This kitchen provides an area for the bulk of the cooking and dish washing. It can also serve as a staging area for caterers when needed.
Counters: Viatera by LG - Minuet
Brick Back Splash and Floor: General Shale, Culpepper brick veneer
Light Fixture/Pot Rack: Troy - Brunswick, F3798, Aged Pewter finish
Cabinets, Shelves, Island Counter: Grandeur Cellars
Shelf Brackets: Rejuvenation Hardware, Portland shelf bracket, 10"
Cabinet Hardware: Emtek, Trinity, Flat Black finish
Barn Door Hardware: Register Dixon Custom Homes
Barn Door: Register Dixon Custom Homes
Wall and Ceiling Paint: Sherwin Williams - 7015 Repose Gray
Cabinet Paint: Sherwin Williams - 7019 Gauntlet Gray
Refrigerator: Electrolux - Icon Series
Dishwasher: Bosch 500 Series Bar Handle Dishwasher
Sink: Proflo - PFUS308, single bowl, under mount, stainless
Faucet: Kohler - Bellera, K-560, pull down spray, vibrant stainless finish
Stove: Bertazzoni 36" Dual Fuel Range with 5 burners
Vent Hood: Bertazzoni Heritage Series
Tre Dunham with Fine Focus Photography
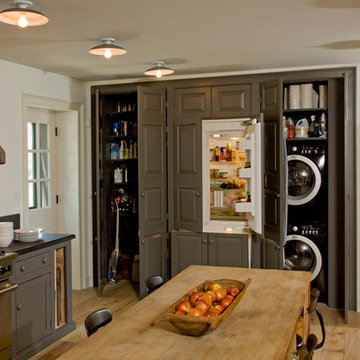
Built-in appliances/storage wall in the renovated kitchen.
-Randal Bye
Idée de décoration pour une très grande cuisine champêtre fermée avec un placard à porte affleurante, des portes de placard grises, un plan de travail en granite, une crédence noire, un électroménager en acier inoxydable, parquet clair et machine à laver.
Idée de décoration pour une très grande cuisine champêtre fermée avec un placard à porte affleurante, des portes de placard grises, un plan de travail en granite, une crédence noire, un électroménager en acier inoxydable, parquet clair et machine à laver.
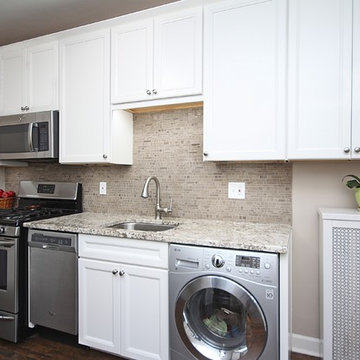
Paula Boyle Photography
Exemple d'une petite cuisine linéaire chic fermée avec un évier encastré, un placard avec porte à panneau encastré, des portes de placard blanches, un plan de travail en granite, une crédence beige, une crédence en carrelage de pierre, un électroménager en acier inoxydable, parquet foncé, aucun îlot et machine à laver.
Exemple d'une petite cuisine linéaire chic fermée avec un évier encastré, un placard avec porte à panneau encastré, des portes de placard blanches, un plan de travail en granite, une crédence beige, une crédence en carrelage de pierre, un électroménager en acier inoxydable, parquet foncé, aucun îlot et machine à laver.
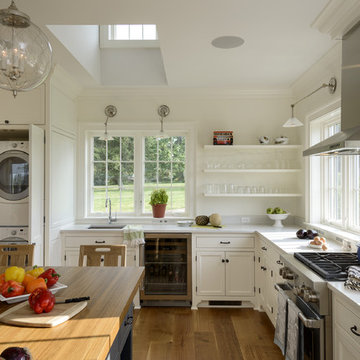
Rob Karosis
Exemple d'une cuisine nature fermée avec un évier encastré, un placard avec porte à panneau encastré, des portes de placard blanches, une crédence blanche, un électroménager en acier inoxydable, un sol en bois brun, îlot et machine à laver.
Exemple d'une cuisine nature fermée avec un évier encastré, un placard avec porte à panneau encastré, des portes de placard blanches, une crédence blanche, un électroménager en acier inoxydable, un sol en bois brun, îlot et machine à laver.
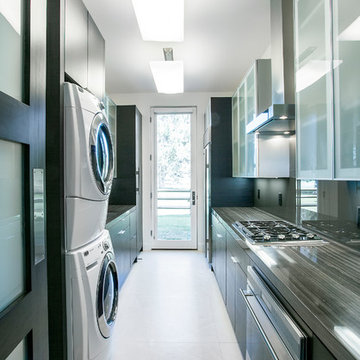
Idées déco pour une cuisine parallèle contemporaine fermée avec une crédence en feuille de verre, des portes de placard noires, un placard à porte plane et machine à laver.
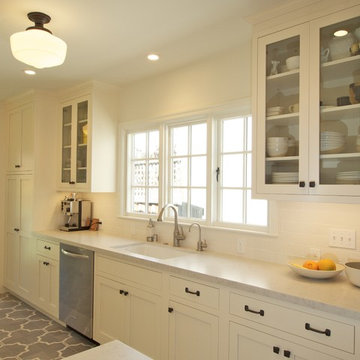
Ethan Andersen, Drafting Cafe
Idée de décoration pour une petite cuisine parallèle méditerranéenne fermée avec un évier encastré, un placard à porte shaker, des portes de placard blanches, un plan de travail en quartz modifié, une crédence blanche, une crédence en carrelage métro, un électroménager en acier inoxydable, un sol en carrelage de céramique, aucun îlot et machine à laver.
Idée de décoration pour une petite cuisine parallèle méditerranéenne fermée avec un évier encastré, un placard à porte shaker, des portes de placard blanches, un plan de travail en quartz modifié, une crédence blanche, une crédence en carrelage métro, un électroménager en acier inoxydable, un sol en carrelage de céramique, aucun îlot et machine à laver.
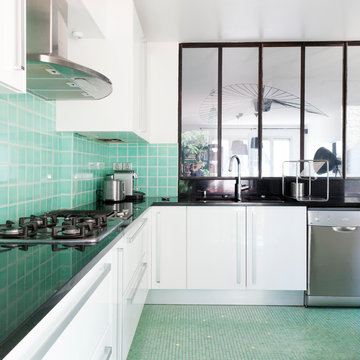
Judith Bormand Photographe
Réalisation d'une grande cuisine urbaine en L fermée avec des portes de placard blanches, une crédence verte, aucun îlot et machine à laver.
Réalisation d'une grande cuisine urbaine en L fermée avec des portes de placard blanches, une crédence verte, aucun îlot et machine à laver.
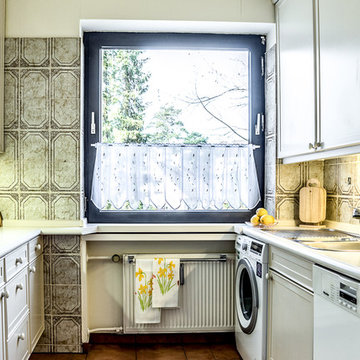
Küche nachher
Idées déco pour une petite cuisine classique en U fermée avec un évier posé, un placard à porte affleurante, des portes de placard beiges, une crédence multicolore, une crédence en carreau de porcelaine, tomettes au sol, aucun îlot et machine à laver.
Idées déco pour une petite cuisine classique en U fermée avec un évier posé, un placard à porte affleurante, des portes de placard beiges, une crédence multicolore, une crédence en carreau de porcelaine, tomettes au sol, aucun îlot et machine à laver.
Idées déco de cuisines fermées avec machine à laver
1