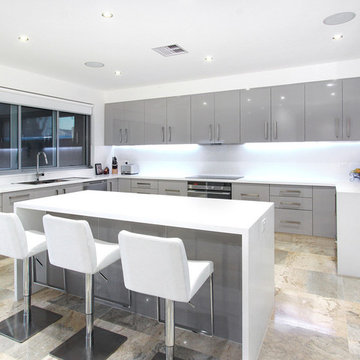Idées déco de cuisines fermées avec un placard à porte persienne
Trier par :
Budget
Trier par:Populaires du jour
1 - 20 sur 327 photos
1 sur 3
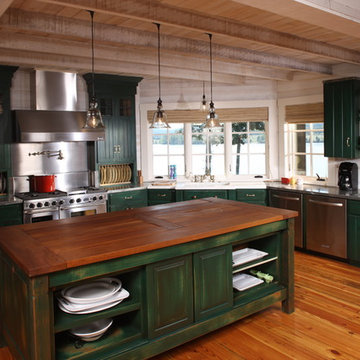
Inspiration pour une grande cuisine rustique en U fermée avec un évier encastré, un placard à porte persienne, des portes de placards vertess, un plan de travail en bois, une crédence beige, un électroménager en acier inoxydable, parquet foncé et îlot.
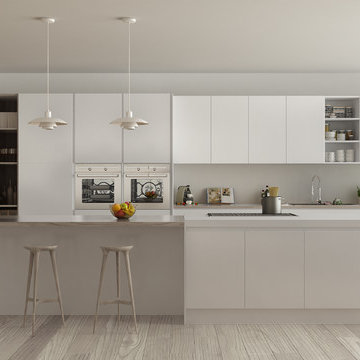
Cette photo montre une cuisine linéaire moderne fermée et de taille moyenne avec un évier posé, un placard à porte persienne, des portes de placard blanches, un plan de travail en bois, une crédence blanche, une crédence en carreau de porcelaine, un électroménager en acier inoxydable, parquet clair, îlot et un sol beige.

Atlantic Archives Inc. / Richard Leo Johnson
SGA Architecture
Aménagement d'une grande cuisine bord de mer en U fermée avec un évier encastré, un placard à porte persienne, des portes de placard blanches, un plan de travail en granite, un électroménager en acier inoxydable, un sol en bois brun, îlot, une crédence multicolore, une crédence en carrelage de pierre et un plafond en bois.
Aménagement d'une grande cuisine bord de mer en U fermée avec un évier encastré, un placard à porte persienne, des portes de placard blanches, un plan de travail en granite, un électroménager en acier inoxydable, un sol en bois brun, îlot, une crédence multicolore, une crédence en carrelage de pierre et un plafond en bois.
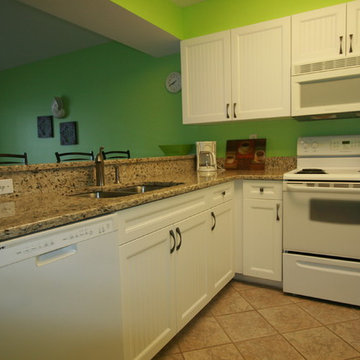
Exemple d'une petite cuisine bord de mer en U fermée avec un évier 2 bacs, un placard à porte persienne, des portes de placard blanches, un plan de travail en granite, une crédence verte, un électroménager blanc, un sol en carrelage de céramique et une péninsule.
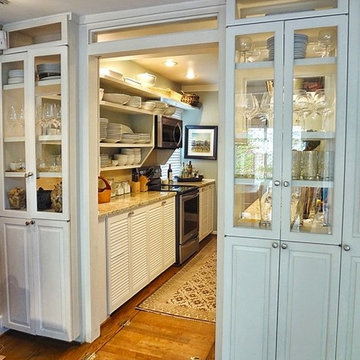
Cette photo montre une cuisine parallèle chic fermée et de taille moyenne avec un placard à porte persienne, des portes de placard blanches, une crédence multicolore et aucun îlot.
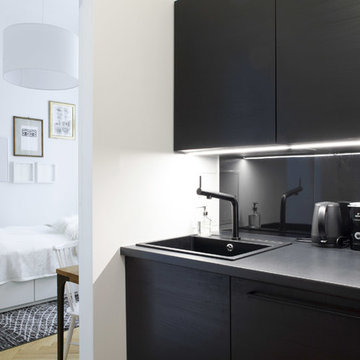
© Luca Girardini. 2017
www.lucagirardini-photography.com
Cette photo montre une petite cuisine linéaire moderne fermée avec un évier intégré, un placard à porte persienne, des portes de placard noires, un plan de travail en stratifié, une crédence noire, une crédence en dalle métallique, un électroménager noir, un sol en bois brun, aucun îlot et un sol marron.
Cette photo montre une petite cuisine linéaire moderne fermée avec un évier intégré, un placard à porte persienne, des portes de placard noires, un plan de travail en stratifié, une crédence noire, une crédence en dalle métallique, un électroménager noir, un sol en bois brun, aucun îlot et un sol marron.
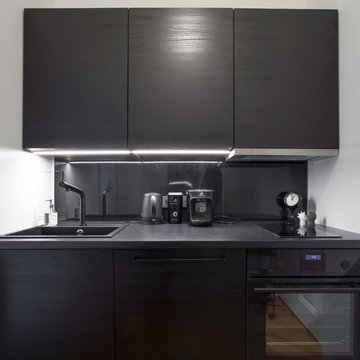
Idée de décoration pour une petite cuisine linéaire minimaliste fermée avec un évier intégré, un placard à porte persienne, des portes de placard noires, un plan de travail en stratifié, une crédence noire, une crédence en dalle métallique, un électroménager noir, un sol en bois brun, aucun îlot et un sol marron.
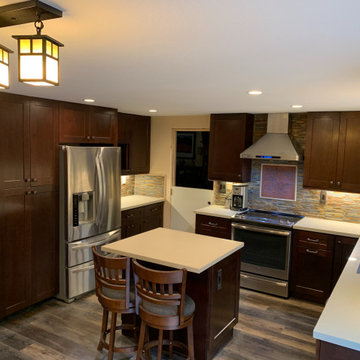
In this Kitchen remodel we went on a more traditional style design:
Heavy dark espresso cabinets with dark brass knobs/handles, plain beige quartz counter top with stone tile full backsplash and hand made art tile above the range.
under cabinet lights to brighten up the space, ceiling can lights and a few warm pendant lights that keeps the place cozy look and feel among the hardwood floor.
we also installed special dark art outlets and switches to accompany that feeling throughout the kitchen
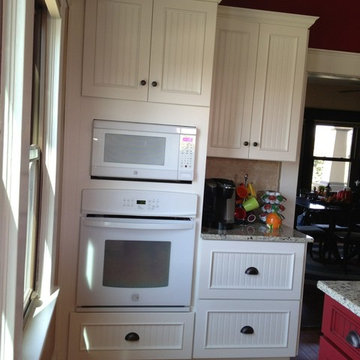
Cette photo montre une petite cuisine nature en U fermée avec un évier de ferme, un placard à porte persienne, un plan de travail en granite, une crédence beige, une crédence en carrelage métro, un électroménager blanc, un sol en bois brun, îlot et des portes de placard blanches.
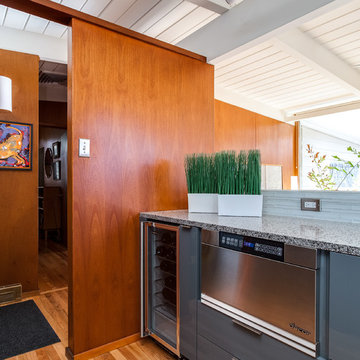
The homeowners wanted designer Juli to bring their mid century home kitchen into the next century.
Inspiration pour une petite cuisine parallèle design fermée avec un évier intégré, un placard à porte persienne, des portes de placards vertess, un plan de travail en quartz modifié, une crédence en mosaïque, un électroménager en acier inoxydable et parquet foncé.
Inspiration pour une petite cuisine parallèle design fermée avec un évier intégré, un placard à porte persienne, des portes de placards vertess, un plan de travail en quartz modifié, une crédence en mosaïque, un électroménager en acier inoxydable et parquet foncé.
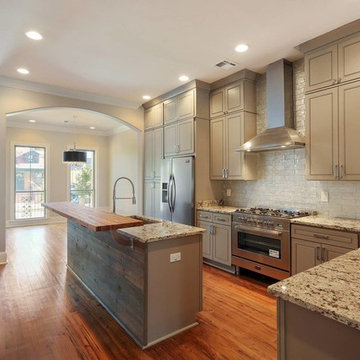
Legend Interiors worked with the professionals at Vision Investment Group to provide these homeowners with a unique full kitchen and bath renovation, complete with transitional cabinets, stainless steel appliances, and sleek granite countertops.
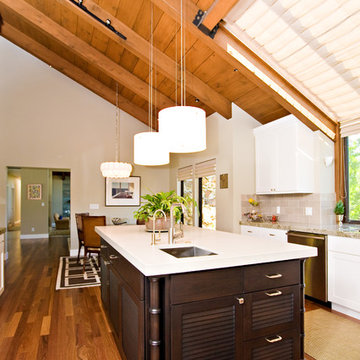
Cette image montre une grande cuisine design en U et bois foncé fermée avec un évier encastré, un placard à porte persienne, un plan de travail en quartz, une crédence grise, une crédence en carreau de porcelaine, un électroménager en acier inoxydable et un sol en bois brun.
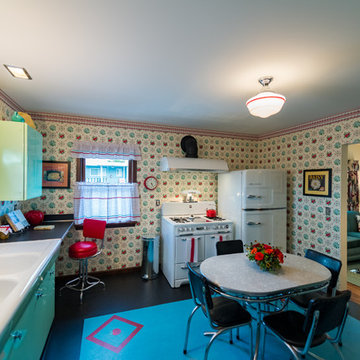
The refrigerator, from Big Chill, is a brand-new fridge designed to give the look of an original mid-century refrigerator. The Wedgewood oven, however, is a fully functional restored stove from the 1940's.
Photos by Aleksandr Akinshev
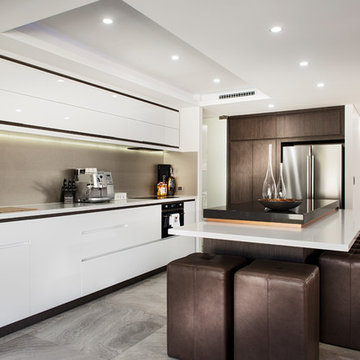
Idée de décoration pour une grande cuisine linéaire minimaliste fermée avec un évier posé, un placard à porte persienne, des portes de placard blanches, un plan de travail en granite, une crédence beige, une crédence en carreau de ciment, un électroménager noir, tomettes au sol et îlot.
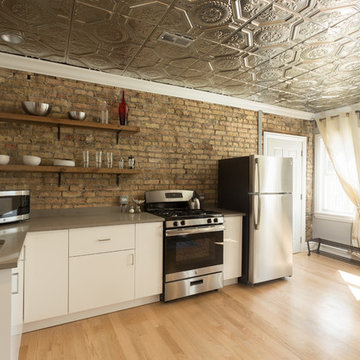
Exposed brick and gold ceiling tiles contrast with each other spectacularly in this kitchen design! We were going for a minimalist kitchen interior that still had immense character - so with the larger than life accents, we were able to keep the kitchen design clean and simple.
White flat panel cabinets and chic taupe countertops offered this client a timeless and contemporary look, while the wooden display shelves accentuate the rustic brick wall. The result? A compact kitchen that gives a powerful punch!
Designed by Chi Renovations & Design who serve Chicago and it's surrounding suburbs, with an emphasis on the North Side and North Shore. You'll find their work from the Loop through Lincoln Park, Skokie, Wilmette, and all of the way up to Lake Forest.
For more about Chi Renovation & Design, click here: https://www.chirenovation.com/
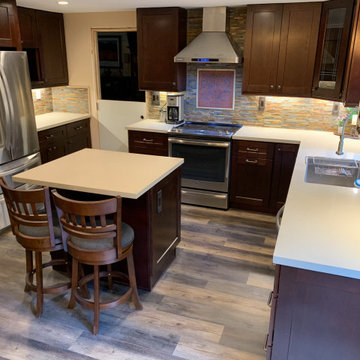
In this Kitchen remodel we went on a more traditional style design:
Heavy dark espresso cabinets with dark brass knobs/handles, plain beige quartz counter top with stone tile full backsplash and hand made art tile above the range.
under cabinet lights to brighten up the space, ceiling can lights and a few warm pendant lights that keeps the place cozy look and feel among the hardwood floor.
we also installed special dark art outlets and switches to accompany that feeling throughout the kitchen
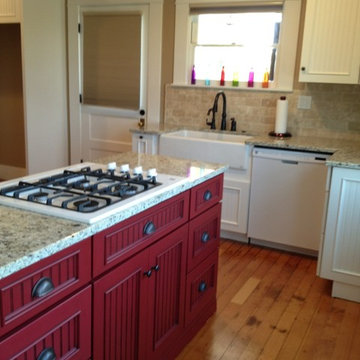
Cette image montre une petite cuisine rustique en U fermée avec un évier de ferme, un placard à porte persienne, des portes de placard rouges, un plan de travail en granite, une crédence beige, une crédence en carrelage métro, un électroménager blanc, un sol en bois brun et îlot.
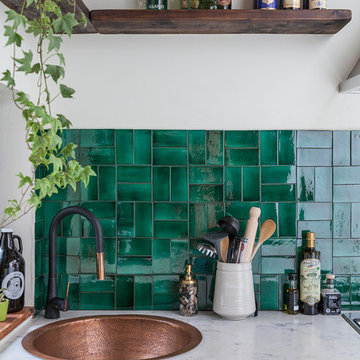
Kasia Fiszer
Cette photo montre une petite cuisine éclectique en L fermée avec des portes de placard blanches, plan de travail en marbre, une crédence verte, une crédence en céramique, aucun îlot, un évier posé et un placard à porte persienne.
Cette photo montre une petite cuisine éclectique en L fermée avec des portes de placard blanches, plan de travail en marbre, une crédence verte, une crédence en céramique, aucun îlot, un évier posé et un placard à porte persienne.
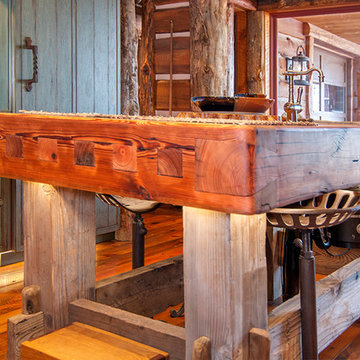
All the wood used in the remodel of this ranch house in South Central Kansas is reclaimed material. Berry Craig, the owner of Reclaimed Wood Creations Inc. searched the country to find the right woods to make this home a reflection of his abilities and a work of art. It started as a 50 year old metal building on a ranch, and was striped down to the red iron structure and completely transformed. It showcases his talent of turning a dream into a reality when it comes to anything wood. Show him a picture of what you would like and he can make it!
Idées déco de cuisines fermées avec un placard à porte persienne
1
