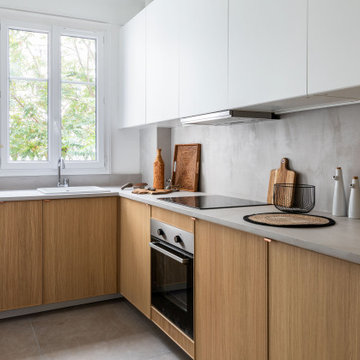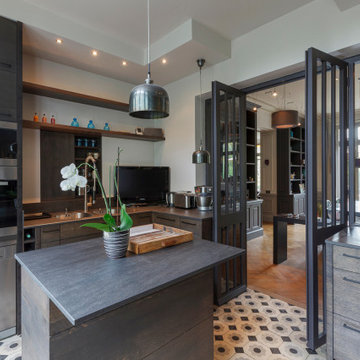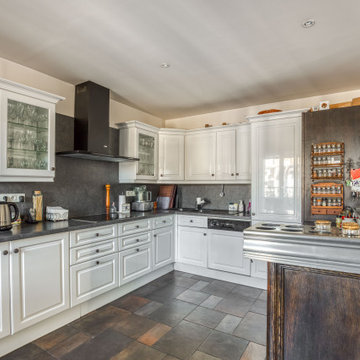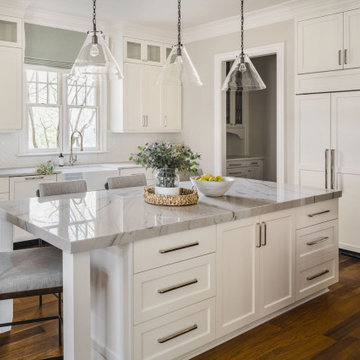Idées déco de cuisines fermées avec un plan de travail gris
Trier par :
Budget
Trier par:Populaires du jour
1 - 20 sur 9 134 photos
1 sur 3

Réalisation d'une cuisine encastrable design en L et bois brun fermée avec un évier posé, un placard à porte affleurante, un plan de travail en béton, une crédence grise, sol en béton ciré, aucun îlot, un sol gris et un plan de travail gris.

Inspiration pour une cuisine encastrable design en U et bois brun fermée et de taille moyenne avec un évier posé, un placard à porte plane, îlot, un sol multicolore et un plan de travail gris.

Aménagement d'une cuisine encastrable classique en U fermée avec un placard avec porte à panneau surélevé, des portes de placard blanches, une péninsule, un sol gris et un plan de travail gris.

Meero
Idées déco pour une cuisine contemporaine en L fermée et de taille moyenne avec un évier encastré, des portes de placard grises, une crédence grise, un électroménager en acier inoxydable, parquet clair, aucun îlot, un sol marron, un plan de travail gris et un placard à porte plane.
Idées déco pour une cuisine contemporaine en L fermée et de taille moyenne avec un évier encastré, des portes de placard grises, une crédence grise, un électroménager en acier inoxydable, parquet clair, aucun îlot, un sol marron, un plan de travail gris et un placard à porte plane.

Réalisation d'une petite cuisine parallèle design en bois brun fermée avec un placard à porte plane, une crédence grise, un électroménager noir, tomettes au sol, aucun îlot, un sol orange et un plan de travail gris.

Idées déco pour une grande cuisine classique en U fermée avec un évier de ferme, un placard avec porte à panneau surélevé, des portes de placard blanches, un plan de travail en quartz modifié, une crédence grise, une crédence en marbre, un électroménager en acier inoxydable, un sol en bois brun, îlot, un sol marron et un plan de travail gris.

Exemple d'une grande cuisine chic en L et bois brun fermée avec un évier encastré, un placard avec porte à panneau surélevé, un plan de travail en granite, une crédence beige, une crédence en carrelage de pierre, un électroménager en acier inoxydable, un sol en bois brun, îlot, un sol marron et un plan de travail gris.

In the kitchen looking toward the living room. Expansive window over kitchen sink. Custom stainless hood on soap stone. White marble counter tops. Combination of white painted and stained oak cabinets. Tin ceiling inlay above island.
Greg Premru

3x9 Star Milky Way Stellar-Gloss Square Edge Field Tile
Exemple d'une cuisine chic en U fermée et de taille moyenne avec un évier encastré, un placard à porte shaker, des portes de placard blanches, un plan de travail en quartz, une crédence blanche, une crédence en carrelage métro, un électroménager en acier inoxydable, un sol en bois brun, une péninsule, un sol marron et un plan de travail gris.
Exemple d'une cuisine chic en U fermée et de taille moyenne avec un évier encastré, un placard à porte shaker, des portes de placard blanches, un plan de travail en quartz, une crédence blanche, une crédence en carrelage métro, un électroménager en acier inoxydable, un sol en bois brun, une péninsule, un sol marron et un plan de travail gris.

BKC of Westfield
Inspiration pour une petite cuisine linéaire rustique en bois brun fermée avec un évier de ferme, un placard à porte shaker, un plan de travail en quartz modifié, une crédence blanche, une crédence en carrelage métro, un électroménager en acier inoxydable, parquet clair, un plan de travail gris, îlot et un sol marron.
Inspiration pour une petite cuisine linéaire rustique en bois brun fermée avec un évier de ferme, un placard à porte shaker, un plan de travail en quartz modifié, une crédence blanche, une crédence en carrelage métro, un électroménager en acier inoxydable, parquet clair, un plan de travail gris, îlot et un sol marron.

Custom island and plaster hood take center stage in this kitchen remodel. Full-wall wine, coffee and smoothie station on the right perimeter. Cabinets are white oak. Design by: Alison Giese Interiors

This beautiful 4 storey, 19th Century home - with a coach house set to the rear - was in need of an extensive restoration and modernisation when STAC Architecture took over in 2015. The property was extended to 4,800 sq. ft. of luxury living space for the clients and their family. In the main house, a whole floor was dedicated to the master bedroom and en suite, a brand-new kitchen extension was added and the other rooms were all given a new lease of life. A new basement extension linked the original house to the coach house behind incorporating living quarters, a cinema and a wine cellar, as well as a vast amount of storage space. The coach house itself is home to a state of the art gymnasium, steam and shower room. The clients were keen to maintain as much of the Victorian detailing as possible in the modernisation and so contemporary materials were used alongside classic pieces throughout the house.
South Hill Park is situated within a conservation area and so special considerations had to be made during the planning stage. Firstly, our surveyor went to site to see if our product would be suitable, then our proposal and sample drawings were sent to the client. Once they were happy the work suited them aesthetically the proposal and drawings were sent to the conservation office for approval. Our proposal was approved and the client chose us to complete the work.
We created and fitted stunning bespoke steel windows and doors throughout the property, but the brand-new kitchen extension was where we really helped to add the ‘wow factor’ to this home. The bespoke steel double doors and screen set, installed at the rear of the property, spanned the height of the room. This Fabco feature, paired with the roof lights the clients also had installed, really helps to bring in as much natural light as possible into the kitchen.
Photography Richard Lewisohn

Sugatsune LIN-X system used for full access on blind corners
Idée de décoration pour une cuisine design en L et bois brun de taille moyenne et fermée avec un placard à porte plane, un plan de travail en inox, une crédence multicolore, une crédence en carreau briquette, un sol en bois brun, un sol marron, un électroménager en acier inoxydable, îlot et un plan de travail gris.
Idée de décoration pour une cuisine design en L et bois brun de taille moyenne et fermée avec un placard à porte plane, un plan de travail en inox, une crédence multicolore, une crédence en carreau briquette, un sol en bois brun, un sol marron, un électroménager en acier inoxydable, îlot et un plan de travail gris.

Beautiful U-shape white kitchen with frameless custom cabinetry, paneled fridge, white herringbone subway tile backsplash, stainless steel SubZero-Wolf appliances, quartzite countertops including a mitered edge island, glass pendant lights, and polished nickel plumbing and hardware in the Ballantyne Country Club Neighborhood of Charlotte, NC

Idée de décoration pour une cuisine linéaire et grise et noire design fermée et de taille moyenne avec un évier encastré, un placard à porte plane, des portes de placard grises, un plan de travail en quartz, une crédence grise, un électroménager noir, îlot et un plan de travail gris.

White shaker-style heritage kitchen with original hardwood floors, rustic windows, farmhouse sink, and granite countertops.
Inspiration pour une petite cuisine parallèle rustique fermée avec un placard à porte shaker, des portes de placard blanches, un plan de travail en granite, îlot et un plan de travail gris.
Inspiration pour une petite cuisine parallèle rustique fermée avec un placard à porte shaker, des portes de placard blanches, un plan de travail en granite, îlot et un plan de travail gris.

Idée de décoration pour une cuisine encastrable et grise et blanche minimaliste en U fermée et de taille moyenne avec un évier encastré, un placard avec porte à panneau encastré, des portes de placard grises, plan de travail en marbre, une crédence grise, une crédence en marbre, parquet foncé, aucun îlot, un sol noir et un plan de travail gris.

Aménagement d'une petite cuisine contemporaine en U et bois brun fermée avec un évier encastré, un plan de travail en granite, fenêtre, un électroménager en acier inoxydable, une péninsule, un sol marron, un placard à porte plane, un sol en bois brun et un plan de travail gris.

This kitchen was made for a new space in a renovation project in Tunbridge Wells. The kitchen is long with an angular wall at one end, so the design had to use the space well.
We built an angular cupboard to fit perfectly in the alcove with book shelves above in order to utilise the space in the most efficient way.
The white colour keeps a contemporary feel whilst enhancing the plywood details around the doors and a lovely contrast is created with the use of bold yellow for the wall units.

Réalisation d'une petite cuisine encastrable tradition en L fermée avec un évier encastré, un placard avec porte à panneau encastré, des portes de placard jaunes, une crédence grise, aucun îlot, un sol gris et un plan de travail gris.
Idées déco de cuisines fermées avec un plan de travail gris
1