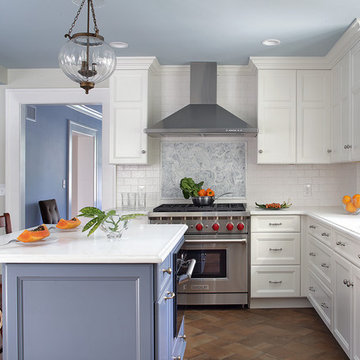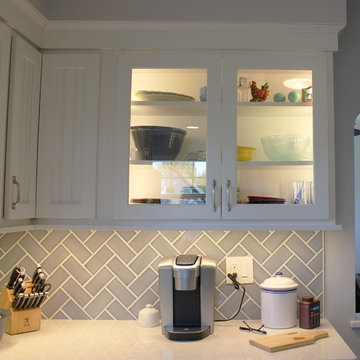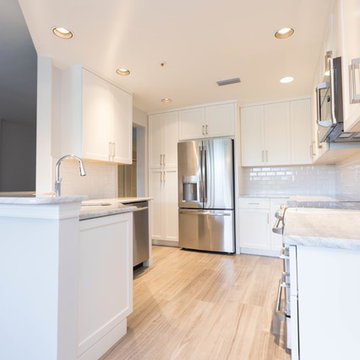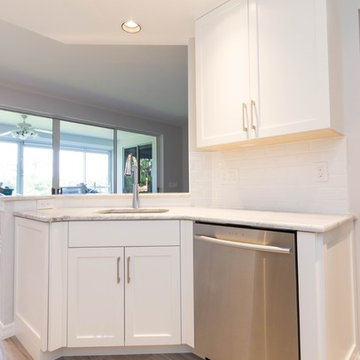Idées déco de cuisines fermées avec un sol en carrelage de porcelaine
Trier par :
Budget
Trier par:Populaires du jour
1 - 20 sur 15 863 photos
1 sur 3

Mid Century Kitchen
Idées déco pour une cuisine rétro en bois brun et U fermée et de taille moyenne avec un évier encastré, un placard à porte plane, un plan de travail en quartz modifié, une crédence blanche, une crédence en carreau de porcelaine, un électroménager en acier inoxydable, un sol en carrelage de porcelaine, un plan de travail blanc, aucun îlot et un sol gris.
Idées déco pour une cuisine rétro en bois brun et U fermée et de taille moyenne avec un évier encastré, un placard à porte plane, un plan de travail en quartz modifié, une crédence blanche, une crédence en carreau de porcelaine, un électroménager en acier inoxydable, un sol en carrelage de porcelaine, un plan de travail blanc, aucun îlot et un sol gris.

What comes to mind when you envision the perfect multi-faceted living spaces? Is it an expansive amount of counter space at which to cook, work, or entertain freely? Abundant and practical cabinet organization to keep clutter at bay and the space looking beautiful? Or perhaps the answer is all of the above, along with a cosy spot to retreat after the long day is complete.
The project we are sharing with you here has each of these elements in spades: spaces that combine beauty with function, promote comfort and relaxation, and make time at home enjoyable for this active family of three.
Our main focus was to remodel the kitchen, where we hoped to create a functional layout for everyday use. Our clients also hoped to incorporate a home office right into the kitchen itself.
However, the clients realized that renovation the kitchen alone wouldn’t create the full transformation they were looking for. Kitchens interact intimately with their adjacent spaces, especially family rooms, and we were determined to elevate their daily living experience from top to bottom.
We redesigned the kitchen and living area to increase work surfaces and storage solutions, create comfortable and luxurious spaces to unwind, and update the overall aesthetic to fit their more modern, collected taste. Here’s how it turned out…

Francine Fleischer Photography
Réalisation d'une petite cuisine parallèle tradition fermée avec des portes de placard blanches, un plan de travail en stéatite, une crédence blanche, une crédence en carreau de porcelaine, un électroménager en acier inoxydable, un sol en carrelage de porcelaine, aucun îlot, un sol bleu, un évier intégré et un placard à porte plane.
Réalisation d'une petite cuisine parallèle tradition fermée avec des portes de placard blanches, un plan de travail en stéatite, une crédence blanche, une crédence en carreau de porcelaine, un électroménager en acier inoxydable, un sol en carrelage de porcelaine, aucun îlot, un sol bleu, un évier intégré et un placard à porte plane.

This Award-winning kitchen proves vintage doesn't have to look old and tired. This previously dark kitchen was updated with white, gold, and wood in the historic district of Monte Vista. The challenge is making a new kitchen look and feel like it belongs in a charming older home. The highlight and starting point is the original hex tile flooring in white and gold. It was in excellent condition and merely needed a good cleaning. The addition of white calacatta marble, white subway tile, walnut wood counters, brass and gold accents keep the charm intact. Cabinet panels mimic original door panels found in other areas of the home. Custom coffee storage is a modern bonus! Sub-Zero Refrig, Rohl sink, brass woven wire grill.

This kitchen was in a home dating from the early 20th century and located in the Mt. Baker neighborhood of Seattle. It is u-shaped with an island in the center topped with a zinc counter. Black and white tile was used on the floor in a tradition pattern with hexagon as the inset and a black and white border with a square mosaic around the perimeter framing the island. Cabinetry is inset traditional style with the hardware on the exterior. the base of each cabinet is framed with a footed detail. Base cabinet were painted with teal, upper cabinets are white and the full height cabinets are mahogany which is used throughout the residence. A tradition style faucet was used with the pull out attached. Cup pulls are used on the drawers and knobs have a back plate.

Inspired by their years in Japan and California and their Scandinavian heritage, we updated this 1938 home with a earthy palette and clean lines.
Rift-cut white oak cabinetry, white quartz counters and a soft green tile backsplash are balanced with details that reference the home's history.
Classic light fixtures soften the modern elements.
We created a new arched opening to the living room and removed the trim around other doorways to enlarge them and mimic original arched openings.
Removing an entry closet and breakfast nook opened up the overall footprint and allowed for a functional work zone that includes great counter space on either side of the range, when they had none before.

Aménagement d'une cuisine montagne en U fermée et de taille moyenne avec des portes de placards vertess, une crédence blanche, une crédence en dalle de pierre, un électroménager en acier inoxydable, un sol en carrelage de porcelaine, un plan de travail blanc, un plafond en bois, fenêtre au-dessus de l'évier, un évier de ferme, un placard avec porte à panneau encastré et un sol marron.

Built in bench and storage cabinets inside a pool house cabana. White shaker cabinets installed with shiplap walls and tile flooring.
Cette photo montre une petite cuisine linéaire nature fermée avec un évier encastré, un placard à porte shaker, des portes de placard blanches, un plan de travail en quartz modifié, une crédence blanche, une crédence en lambris de bois, un électroménager en acier inoxydable, un sol en carrelage de porcelaine, aucun îlot, un sol gris, un plan de travail blanc et un plafond en lambris de bois.
Cette photo montre une petite cuisine linéaire nature fermée avec un évier encastré, un placard à porte shaker, des portes de placard blanches, un plan de travail en quartz modifié, une crédence blanche, une crédence en lambris de bois, un électroménager en acier inoxydable, un sol en carrelage de porcelaine, aucun îlot, un sol gris, un plan de travail blanc et un plafond en lambris de bois.

Exemple d'une petite cuisine bicolore chic en U fermée avec un évier encastré, un placard avec porte à panneau surélevé, des portes de placard jaunes, un plan de travail en quartz modifié, une crédence blanche, une crédence en mosaïque, un électroménager de couleur, un sol en carrelage de porcelaine, un sol marron, un plan de travail marron et un plafond à caissons.

This once crowded, dark space is now bright and organized! Maximum storage achieved!
A two-tone, walnut and white shaker kitchen with modern gold accents and a distinct mid-century modern ethic that boasts a statement chandelier and Calacatta inspired tiles. Layers of texture and movement create a space that requires very little in means of décor to be elevated.

This tiny kitchen got the makeover of a lifetime. From dated 70's red and brown to light and bright black and white (plus some turquoise thrown in). We took this kitchen down to the studs so that we could start fresh. Included in the remodel was enclosing the equally tiny back porch which gives better access into the kitchen from the back deck.

Modern kitchen with matte grey units, marble/quartz worktop accented with yellow.
Aménagement d'une petite cuisine encastrable contemporaine en U fermée avec un évier encastré, un placard à porte plane, des portes de placard grises, un plan de travail en quartz, un sol en carrelage de porcelaine, aucun îlot, un sol gris et un plan de travail multicolore.
Aménagement d'une petite cuisine encastrable contemporaine en U fermée avec un évier encastré, un placard à porte plane, des portes de placard grises, un plan de travail en quartz, un sol en carrelage de porcelaine, aucun îlot, un sol gris et un plan de travail multicolore.

Aménagement d'une petite cuisine contemporaine en L fermée avec un placard à porte plane, un plan de travail en surface solide, une crédence orange, une crédence en céramique, un sol blanc, plan de travail noir, un évier encastré, un électroménager noir, un sol en carrelage de porcelaine, aucun îlot et un plafond décaissé.

Idée de décoration pour une petite cuisine tradition en L fermée avec un placard avec porte à panneau encastré, des portes de placard blanches, un plan de travail en surface solide, une crédence multicolore, une crédence en céramique, un électroménager blanc, un sol en carrelage de porcelaine, aucun îlot, un plan de travail beige et un sol beige.

Peter Rymwid Photographer
The kitchen in this beautiful old home in Montclair was small and dark and unattractive. By using some of the length in the adjoining dining room, the kitchen was expanded to accommodate a small island with seating for 2 and a steam oven. Double panel wall cabinets extend to the ceiling with a large crown molding details which were found in homes of this age. Clean white subway tiles were selected for the backslash with a white and gray glass tile feature for above the Wolf Range. the easy to care for glass is unexpected as marble is many times selected for this detail. The Sub Zero refrigerator was paneled to match the cabinets and integrate into the design. A banquette was designed an built to allow for the maximum seating for this young family. A very small and awkward powder room was relocated to make way for a nicely sized walk in pantry.

Beaded door kitchen cabinets painted white paired with Cambria Swanbridge quartz tops and a blue gray subway tile backsplash. A classic and clean look for a farmhouse style kitchen. Kitchen remodeled from start to finish by Village Home Stores.

Photos by Cabinet Genies
Cette photo montre une cuisine bord de mer en U fermée et de taille moyenne avec un évier 1 bac, un placard à porte plane, des portes de placard blanches, une crédence blanche, une crédence en céramique, un électroménager en acier inoxydable, un sol en carrelage de porcelaine et un sol beige.
Cette photo montre une cuisine bord de mer en U fermée et de taille moyenne avec un évier 1 bac, un placard à porte plane, des portes de placard blanches, une crédence blanche, une crédence en céramique, un électroménager en acier inoxydable, un sol en carrelage de porcelaine et un sol beige.

Photos by Cabinet Genies
Idées déco pour une cuisine bord de mer en U fermée et de taille moyenne avec un évier 1 bac, un placard à porte plane, des portes de placard blanches, une crédence blanche, une crédence en céramique, un électroménager en acier inoxydable, un sol en carrelage de porcelaine et un sol beige.
Idées déco pour une cuisine bord de mer en U fermée et de taille moyenne avec un évier 1 bac, un placard à porte plane, des portes de placard blanches, une crédence blanche, une crédence en céramique, un électroménager en acier inoxydable, un sol en carrelage de porcelaine et un sol beige.

Проект квартиры в доме типовой серии П-44. Кухня выполнена в светлых тонах, с большим количеством мест для хранения. Вся мебель выполнена по эскизам дизайнера. Автор проекта: Уфимцева Анастасия

A bold sense of color grounded with walnut cabinetry makes this space pop.
Idée de décoration pour une cuisine parallèle design en bois brun fermée et de taille moyenne avec un évier 1 bac, un placard à porte vitrée, un plan de travail en quartz modifié, une crédence orange, une crédence en céramique, un électroménager en acier inoxydable, un sol en carrelage de porcelaine, aucun îlot et un sol gris.
Idée de décoration pour une cuisine parallèle design en bois brun fermée et de taille moyenne avec un évier 1 bac, un placard à porte vitrée, un plan de travail en quartz modifié, une crédence orange, une crédence en céramique, un électroménager en acier inoxydable, un sol en carrelage de porcelaine, aucun îlot et un sol gris.
Idées déco de cuisines fermées avec un sol en carrelage de porcelaine
1