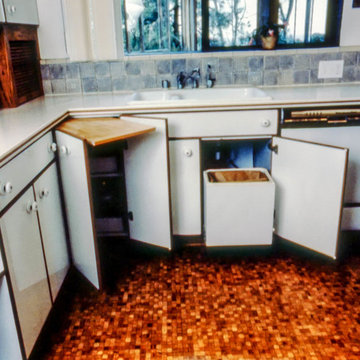Idées déco de cuisines fermées avec un sol en liège
Trier par :
Budget
Trier par:Populaires du jour
1 - 20 sur 794 photos
1 sur 3

Aménagement d'une cuisine contemporaine fermée avec un évier encastré, un placard à porte plane, des portes de placard marrons, une crédence noire, un sol en liège, aucun îlot et un sol marron.

Whit Preston
Cette photo montre une petite cuisine parallèle tendance fermée avec un évier 2 bacs, un placard à porte plane, des portes de placard blanches, un plan de travail en bois, une crédence bleue, une crédence en céramique, un électroménager en acier inoxydable, un sol en liège, aucun îlot, un sol orange et un plan de travail blanc.
Cette photo montre une petite cuisine parallèle tendance fermée avec un évier 2 bacs, un placard à porte plane, des portes de placard blanches, un plan de travail en bois, une crédence bleue, une crédence en céramique, un électroménager en acier inoxydable, un sol en liège, aucun îlot, un sol orange et un plan de travail blanc.

The flat paneled cabinets and white subway tile in this transitional kitchen are light and bright, allowing the small kitchen to feel more open. The art piece on the adjacent wall is definitely a statement piece, conquering the kitchen with size and color, making it the center of attention.
Learn more about Chris Ebert, the Normandy Remodeling Designer who created this space, and other projects that Chris has created: https://www.normandyremodeling.com/team/christopher-ebert
Photo Credit: Normandy Remodeling
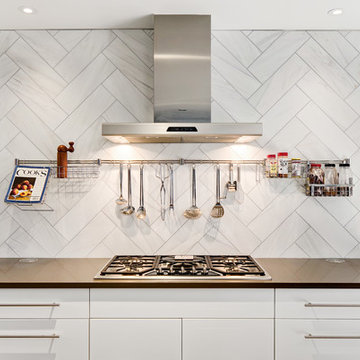
48 Layers
Réalisation d'une cuisine design en L fermée et de taille moyenne avec un évier de ferme, un placard à porte plane, des portes de placard blanches, un plan de travail en quartz modifié, une crédence blanche, un électroménager en acier inoxydable, un sol en liège, îlot, une crédence en carrelage de pierre et un sol beige.
Réalisation d'une cuisine design en L fermée et de taille moyenne avec un évier de ferme, un placard à porte plane, des portes de placard blanches, un plan de travail en quartz modifié, une crédence blanche, un électroménager en acier inoxydable, un sol en liège, îlot, une crédence en carrelage de pierre et un sol beige.

John Shea, Photographer
Idée de décoration pour une cuisine tradition en U de taille moyenne et fermée avec un évier encastré, un placard à porte vitrée, des portes de placard blanches, un plan de travail en quartz modifié, une crédence bleue, une crédence en carreau de verre, un électroménager en acier inoxydable, aucun îlot, un sol en liège, un sol marron et un plan de travail gris.
Idée de décoration pour une cuisine tradition en U de taille moyenne et fermée avec un évier encastré, un placard à porte vitrée, des portes de placard blanches, un plan de travail en quartz modifié, une crédence bleue, une crédence en carreau de verre, un électroménager en acier inoxydable, aucun îlot, un sol en liège, un sol marron et un plan de travail gris.

Modern farmhouse kitchen design and remodel for a traditional San Francisco home include simple organic shapes, light colors, and clean details. Our farmhouse style incorporates walnut end-grain butcher block, floating walnut shelving, vintage Wolf range, and curvaceous handmade ceramic tile. Contemporary kitchen elements modernize the farmhouse style with stainless steel appliances, quartz countertop, and cork flooring.
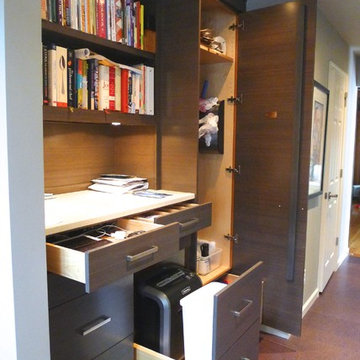
Huge re-model including taking ceiling from a flat ceiling to a complete transformation. Bamboo custom cabinetry was given a grey stain, mixed with walnut strip on the bar and the island given a different stain. Huge amounts of storage from deep pan corner drawers, roll out trash, coffee station, built in refrigerator, wine and alcohol storage, appliance garage, pantry and appliance storage, the amounts go on and on. Floating shelves with a back that just grabs the eye takes this kitchen to another level. The clients are thrilled with this huge difference from their original space.
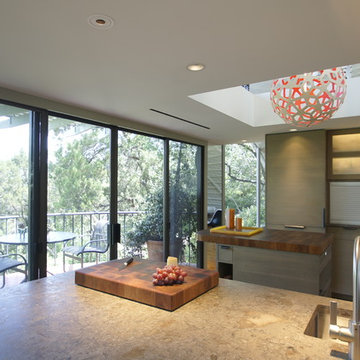
Meier Residential, LLC
Cette image montre une cuisine encastrable minimaliste en U de taille moyenne et fermée avec un évier 1 bac, un placard à porte plane, des portes de placard grises, un plan de travail en calcaire, une crédence multicolore, une crédence en mosaïque, un sol en liège et îlot.
Cette image montre une cuisine encastrable minimaliste en U de taille moyenne et fermée avec un évier 1 bac, un placard à porte plane, des portes de placard grises, un plan de travail en calcaire, une crédence multicolore, une crédence en mosaïque, un sol en liège et îlot.

Aménagement d'une cuisine parallèle moderne en bois brun fermée et de taille moyenne avec un évier encastré, un placard à porte plane, un plan de travail en stratifié, une crédence blanche, une crédence en céramique, un électroménager en acier inoxydable, un sol en liège et îlot.
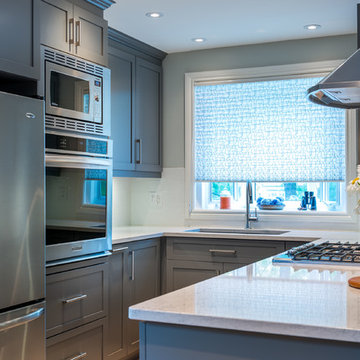
Kitchen renovation
Cette photo montre une petite cuisine parallèle tendance fermée avec un évier encastré, un placard avec porte à panneau encastré, des portes de placard grises, un plan de travail en quartz, une crédence blanche, une crédence en céramique, un électroménager en acier inoxydable, un sol en liège et une péninsule.
Cette photo montre une petite cuisine parallèle tendance fermée avec un évier encastré, un placard avec porte à panneau encastré, des portes de placard grises, un plan de travail en quartz, une crédence blanche, une crédence en céramique, un électroménager en acier inoxydable, un sol en liège et une péninsule.
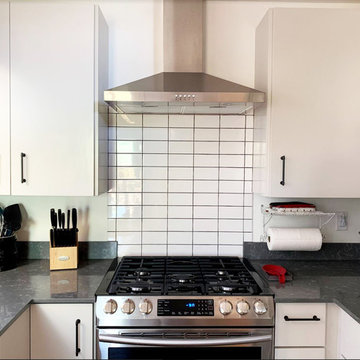
Cette photo montre une petite cuisine rétro en U fermée avec un évier encastré, un placard à porte plane, des portes de placard blanches, un plan de travail en quartz modifié, une crédence grise, un électroménager en acier inoxydable, un sol en liège, un sol beige et un plan de travail gris.
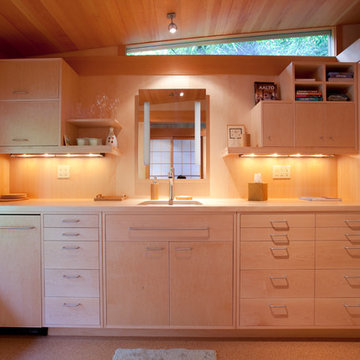
Blaine Truitt Covert
Idées déco pour une petite cuisine parallèle contemporaine en bois clair fermée avec aucun îlot, un placard à porte plane, un plan de travail en bois, une crédence beige, un évier 1 bac et un sol en liège.
Idées déco pour une petite cuisine parallèle contemporaine en bois clair fermée avec aucun îlot, un placard à porte plane, un plan de travail en bois, une crédence beige, un évier 1 bac et un sol en liège.

Alise O'Brian Photography
Aménagement d'une cuisine campagne en L fermée et de taille moyenne avec un évier de ferme, un placard à porte shaker, des portes de placards vertess, un plan de travail en béton, une crédence blanche, une crédence en carrelage métro, un électroménager noir, un sol en liège, aucun îlot et un sol marron.
Aménagement d'une cuisine campagne en L fermée et de taille moyenne avec un évier de ferme, un placard à porte shaker, des portes de placards vertess, un plan de travail en béton, une crédence blanche, une crédence en carrelage métro, un électroménager noir, un sol en liège, aucun îlot et un sol marron.
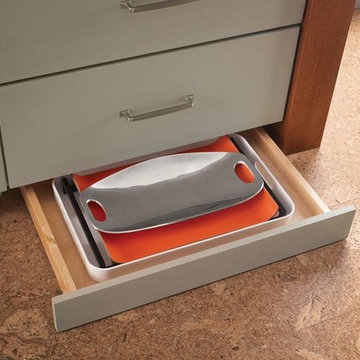
Idée de décoration pour une cuisine parallèle tradition en bois brun fermée et de taille moyenne avec un évier encastré, un placard à porte plane, un plan de travail en stratifié, une crédence blanche, une crédence en céramique, un électroménager en acier inoxydable, un sol en liège et îlot.
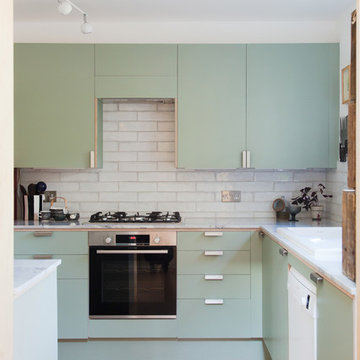
Megan Taylor
Inspiration pour une petite cuisine design en U fermée avec un évier 2 bacs, un placard à porte plane, des portes de placards vertess, un plan de travail en quartz, une crédence grise, une crédence en céramique, un électroménager blanc, un sol en liège, aucun îlot, un sol marron et un plan de travail gris.
Inspiration pour une petite cuisine design en U fermée avec un évier 2 bacs, un placard à porte plane, des portes de placards vertess, un plan de travail en quartz, une crédence grise, une crédence en céramique, un électroménager blanc, un sol en liège, aucun îlot, un sol marron et un plan de travail gris.
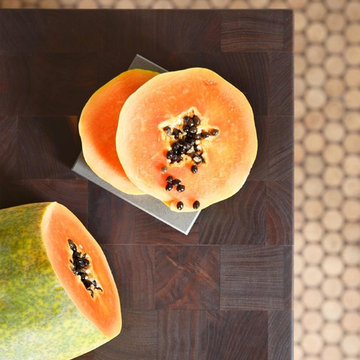
Modern farmhouse kitchen design and remodel for a traditional San Francisco home include simple organic shapes, light colors, and clean details. Our farmhouse style incorporates walnut end-grain butcher block, floating walnut shelving, vintage Wolf range, and curvaceous handmade ceramic tile. Contemporary kitchen elements modernize the farmhouse style with stainless steel appliances, quartz countertop, and cork flooring.
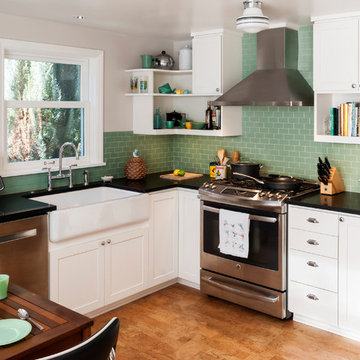
Photo Credit: KSA - Aaron Dorn;
General Contractor; Justin Busch Construction, LLC
Idées déco pour une petite cuisine en U fermée avec un évier de ferme, un placard à porte shaker, des portes de placard blanches, une crédence verte, un électroménager en acier inoxydable, un sol en liège, aucun îlot et une crédence en carrelage métro.
Idées déco pour une petite cuisine en U fermée avec un évier de ferme, un placard à porte shaker, des portes de placard blanches, une crédence verte, un électroménager en acier inoxydable, un sol en liège, aucun îlot et une crédence en carrelage métro.
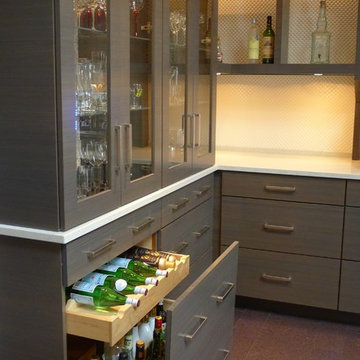
Huge re-model including taking ceiling from a flat ceiling to a complete transformation. Bamboo custom cabinetry was given a grey stain, mixed with walnut strip on the bar and the island given a different stain. Huge amounts of storage from deep pan corner drawers, roll out trash, coffee station, built in refrigerator, wine and alcohol storage, appliance garage, pantry and appliance storage, the amounts go on and on. Floating shelves with a back that just grabs the eye takes this kitchen to another level. The clients are thrilled with this huge difference from their original space.
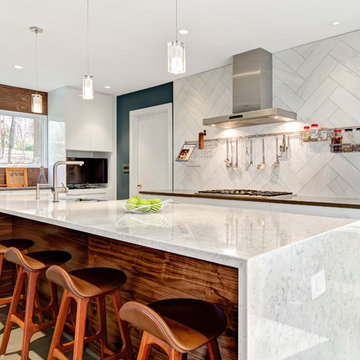
48 Layers
Réalisation d'une cuisine design en L fermée et de taille moyenne avec un évier de ferme, un placard à porte plane, des portes de placard blanches, un plan de travail en quartz modifié, une crédence blanche, une crédence en carrelage de pierre, un électroménager en acier inoxydable, un sol en liège, îlot et un sol beige.
Réalisation d'une cuisine design en L fermée et de taille moyenne avec un évier de ferme, un placard à porte plane, des portes de placard blanches, un plan de travail en quartz modifié, une crédence blanche, une crédence en carrelage de pierre, un électroménager en acier inoxydable, un sol en liège, îlot et un sol beige.
Idées déco de cuisines fermées avec un sol en liège
1
