Idées déco de cuisines fermées avec une crédence en pierre calcaire
Trier par :
Budget
Trier par:Populaires du jour
1 - 20 sur 335 photos
1 sur 3

Cuisine par Laurent Passe
Crédit photo Virginie Ovessian
Idée de décoration pour une cuisine linéaire bohème en bois vieilli fermée et de taille moyenne avec un évier posé, un placard à porte affleurante, un plan de travail en calcaire, une crédence beige, une crédence en pierre calcaire, un électroménager en acier inoxydable, un sol en calcaire, îlot, un sol beige et un plan de travail beige.
Idée de décoration pour une cuisine linéaire bohème en bois vieilli fermée et de taille moyenne avec un évier posé, un placard à porte affleurante, un plan de travail en calcaire, une crédence beige, une crédence en pierre calcaire, un électroménager en acier inoxydable, un sol en calcaire, îlot, un sol beige et un plan de travail beige.

Pam Singleton/Image Photography
Réalisation d'une très grande cuisine encastrable méditerranéenne en bois foncé et L fermée avec un placard avec porte à panneau surélevé, un plan de travail en granite, un sol en travertin, un évier encastré, une crédence beige, îlot, une crédence en pierre calcaire, un sol beige et un plan de travail beige.
Réalisation d'une très grande cuisine encastrable méditerranéenne en bois foncé et L fermée avec un placard avec porte à panneau surélevé, un plan de travail en granite, un sol en travertin, un évier encastré, une crédence beige, îlot, une crédence en pierre calcaire, un sol beige et un plan de travail beige.

Modernizing a mid-century Adam's hill home was an enjoyable project indeed.
The kitchen cabinets are modern European frameless in a dark deep gray with a touch of earth tone in it.
The golden hard integrated on top and sized for each door and drawer individually.
The floor that ties it all together is 24"x24" black Terrazzo tile (about 1" thick).
The neutral countertop by Cambria with a honed finish with almost perfectly matching backsplash tile sheets of 1"x10" limestone look-a-like tile.
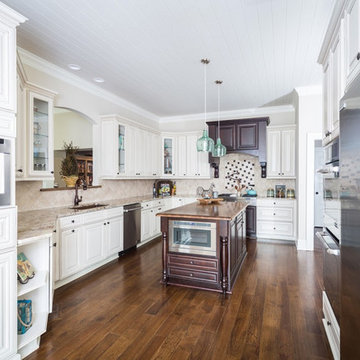
Idées déco pour une grande cuisine classique en U fermée avec un évier encastré, un placard avec porte à panneau surélevé, des portes de placard blanches, un plan de travail en granite, une crédence beige, une crédence en pierre calcaire, un électroménager en acier inoxydable, parquet foncé, îlot, un sol marron et un plan de travail beige.
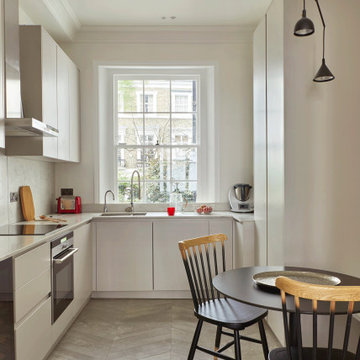
Réalisation d'une cuisine grise et blanche design en U fermée et de taille moyenne avec un évier intégré, un placard à porte plane, des portes de placard grises, un plan de travail en quartz, une crédence grise, une crédence en pierre calcaire, un électroménager en acier inoxydable, un sol en carrelage de céramique, un sol gris et un plan de travail gris.
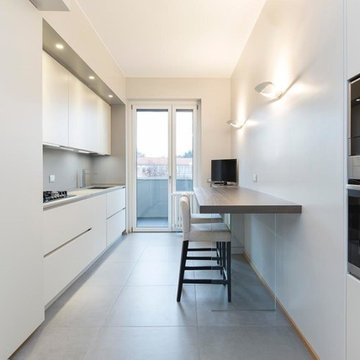
stefano pedroni
Idées déco pour une cuisine linéaire moderne fermée avec un placard à porte plane, un évier encastré, des portes de placard grises, un plan de travail en calcaire, une crédence grise, une crédence en pierre calcaire, un électroménager en acier inoxydable, un sol en carrelage de porcelaine, îlot, un sol gris et un plan de travail gris.
Idées déco pour une cuisine linéaire moderne fermée avec un placard à porte plane, un évier encastré, des portes de placard grises, un plan de travail en calcaire, une crédence grise, une crédence en pierre calcaire, un électroménager en acier inoxydable, un sol en carrelage de porcelaine, îlot, un sol gris et un plan de travail gris.

Inspiration pour une cuisine sud-ouest américain en bois clair et U fermée et de taille moyenne avec un électroménager en acier inoxydable, un placard à porte plane, une crédence beige, un plan de travail en granite, une crédence en pierre calcaire, un sol en calcaire et 2 îlots.
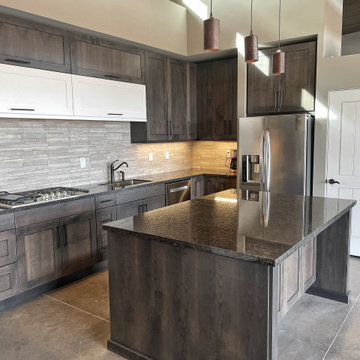
I would classify this project as "Desert Contemporary." The door is a Shaker door with a rustic Folkstone finish, with a pop of white in the center visual. The cabinet design is European Frameless so we were able to minimize the gaps between the doors and provide a complete flush layout. Enjoy!
#kitchen #design #cabinets #kitchencabinets #kitchendesign #trends #kitchentrends #designtrends #modernkitchen #moderndesign #transitionaldesign #transitionalkitchens #farmhousekitchen #farmhousedesign #scottsdalekitchens #scottsdalecabinets #scottsdaledesign #phoenixkitchen #phoenixdesign #phoenixcabinets #kitchenideas #designideas #kitchendesignideas

http://www.pickellbuilders.com. Sleek contemporary kitchen features Brookhaven cabinetry. Upper cabinets are mechanized bi-fold lift up doors with back painted glass finish. The lower cabinets feature matte gray tones and utilize a volcanic sand finish. Waterfall-edge quartzite countertop. Clerestory windows above. Photo by Paul Schlismann.
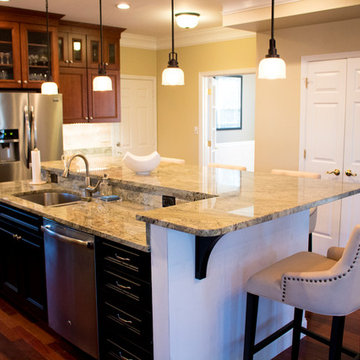
Cette image montre une grande cuisine traditionnelle en L et bois foncé fermée avec un évier 2 bacs, un placard avec porte à panneau surélevé, un plan de travail en granite, une crédence beige, une crédence en pierre calcaire, un électroménager en acier inoxydable, parquet foncé, îlot et un sol marron.
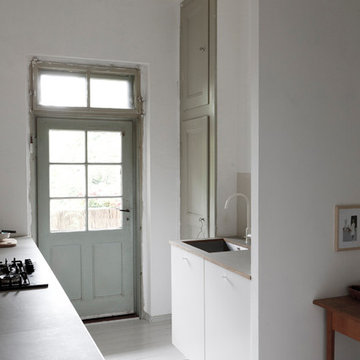
Matthias Hiller / STUDIO OINK
Cette photo montre une petite cuisine parallèle scandinave fermée avec un évier encastré, un placard à porte plane, des portes de placard blanches, une crédence grise, une crédence en pierre calcaire, un électroménager en acier inoxydable, un sol en bois brun, aucun îlot et un sol gris.
Cette photo montre une petite cuisine parallèle scandinave fermée avec un évier encastré, un placard à porte plane, des portes de placard blanches, une crédence grise, une crédence en pierre calcaire, un électroménager en acier inoxydable, un sol en bois brun, aucun îlot et un sol gris.

This two-toned custom kitchen was designed for our 5-foot client who loves to cook. Although the floorplan stayed the same, she dreamed of having an appropriate-sized cooktop, and top cabinets she could easily access.
We dropped the back wall toekick a few inches allowing her to safely reach and have better use of the burners. To the left, a small waterfall edge in creamy white Caesarstone quartz, transitions into a standard counter height. Below her cooktop, we have larger drawers for pots and pants and spice pull-outs as her cooking zone. As for the backsplash, our client really loved her travertine tile, we kept it and refilled the areas as needed in our new design.
We boosted our total countertop area with a custom-wrapped bookcase to the left of the sink. This also allowed us to bring the island forward. The island and hood are both in the color Miso, a slightly darker stain.
Everything turned out great! If only the fridge would have made it in time. We can thank the magic of photoshop for this back order shipment!
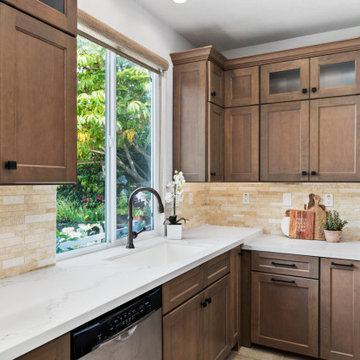
This two-toned custom kitchen was designed for our 5-foot client who loves to cook. Although the floorplan stayed the same, she dreamed of having an appropriate-sized cooktop, and top cabinets she could easily access.
We dropped the back wall toekick a few inches allowing her to safely reach and have better use of the burners. To the left, a small waterfall edge in creamy white Caesarstone quartz, transitions into a standard counter height. Below her cooktop, we have larger drawers for pots and pants and spice pull-outs as her cooking zone. As for the backsplash, our client really loved her travertine tile, we kept it and refilled the areas as needed in our new design.
We boosted our total countertop area with a custom-wrapped bookcase to the left of the sink. This also allowed us to bring the island forward. The island and hood are both in the color Miso, a slightly darker stain.
Everything turned out great! If only the fridge would have made it in time. We can thank the magic of photoshop for this back order shipment!
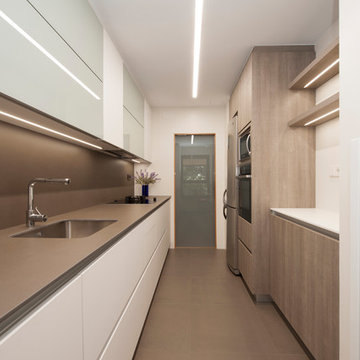
Sincro
Réalisation d'une cuisine parallèle minimaliste fermée et de taille moyenne avec un évier 1 bac, un placard à porte plane, des portes de placard blanches, un plan de travail en calcaire, une crédence marron, une crédence en pierre calcaire, un électroménager noir, un sol en carrelage de porcelaine, aucun îlot et un sol marron.
Réalisation d'une cuisine parallèle minimaliste fermée et de taille moyenne avec un évier 1 bac, un placard à porte plane, des portes de placard blanches, un plan de travail en calcaire, une crédence marron, une crédence en pierre calcaire, un électroménager noir, un sol en carrelage de porcelaine, aucun îlot et un sol marron.
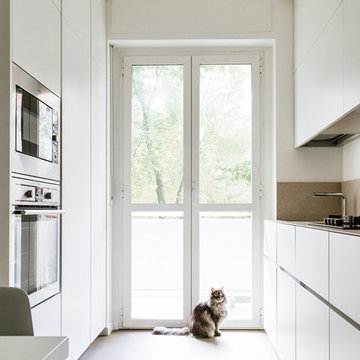
Cucina lineare bianca dalle linee essenziali ed elettrodomestici ad incasso
Idées déco pour une cuisine contemporaine fermée et de taille moyenne avec un évier encastré, un placard à porte plane, des portes de placard blanches, une crédence beige, un électroménager en acier inoxydable, une péninsule, un sol beige, un plan de travail beige, un plan de travail en calcaire, une crédence en pierre calcaire et un sol en carrelage de porcelaine.
Idées déco pour une cuisine contemporaine fermée et de taille moyenne avec un évier encastré, un placard à porte plane, des portes de placard blanches, une crédence beige, un électroménager en acier inoxydable, une péninsule, un sol beige, un plan de travail beige, un plan de travail en calcaire, une crédence en pierre calcaire et un sol en carrelage de porcelaine.

This client had a small very outdated kitchen. we took out all cabinets. Closed up the block small windows. Framed the refrigerator and created more storage space. We added details on island and fan hood and around the pull-out space cabinet. Note the re/orange line in the cabinets and on the crown modeling.
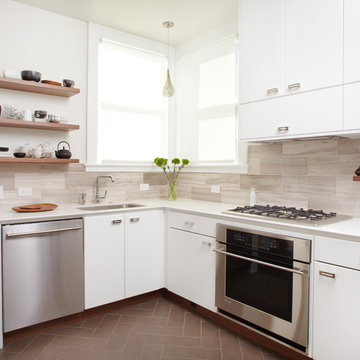
Architect: David Seidel AIA (www.wdavidseidel.com)
Contractor: Doran Construction (www.braddoran.com)
Designer: Lucy McLintic
Photo credit: Chris Gaede photography (www.chrisgaede.com)
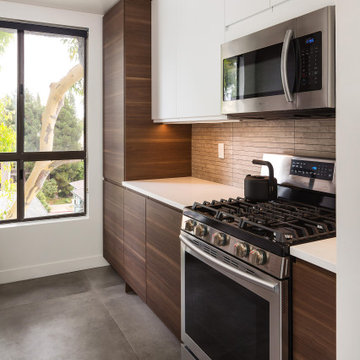
Loft kitchens are always tricky since they are usually very small and most don’t have much cabinet space.
Going against the standard design of opening the kitchen to the common area here we decided to close off a wall to allow additional cabinets to be installed.
2 large pantries were installed in the end of the kitchen for extra storage, a laundry enclosure was built to house the stackable washer/dryer unit and in the center of it all we have a large tall window to allow natural light to wash the space with light.
The modern cabinets have an integral pulls design to give them a clean look without any hardware showing.
Two tones, dark wood for bottom and tall cabinet and white for upper cabinets give this narrow galley kitchen a sensation of space.
tying it all together is the long narrow rectangular gray/brown lime stone backsplash.
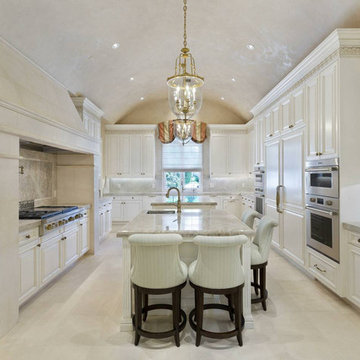
Kitchen
Idée de décoration pour une cuisine tradition en U fermée et de taille moyenne avec un évier encastré, un placard avec porte à panneau surélevé, des portes de placard blanches, un plan de travail en calcaire, une crédence multicolore, une crédence en pierre calcaire, un électroménager en acier inoxydable, un sol en carrelage de porcelaine, 2 îlots, un sol beige et un plan de travail multicolore.
Idée de décoration pour une cuisine tradition en U fermée et de taille moyenne avec un évier encastré, un placard avec porte à panneau surélevé, des portes de placard blanches, un plan de travail en calcaire, une crédence multicolore, une crédence en pierre calcaire, un électroménager en acier inoxydable, un sol en carrelage de porcelaine, 2 îlots, un sol beige et un plan de travail multicolore.

Exemple d'une petite cuisine parallèle tendance en bois brun fermée avec un évier encastré, un placard à porte plane, un plan de travail en quartz modifié, une crédence grise, une crédence en pierre calcaire, un électroménager en acier inoxydable, un sol en calcaire, un sol marron et un plan de travail gris.
Idées déco de cuisines fermées avec une crédence en pierre calcaire
1