Idées déco de cuisines fermées avec une crédence multicolore
Trier par :
Budget
Trier par:Populaires du jour
1 - 20 sur 12 079 photos
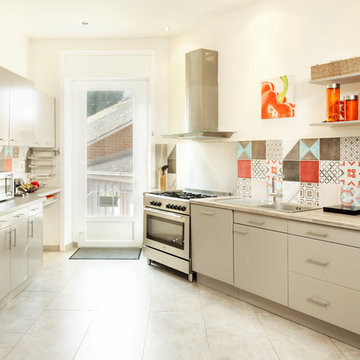
Cuisine spacieuse habillée d'une crédence graphique.
Exemple d'une cuisine chic en U fermée et de taille moyenne avec un évier posé, un placard à porte plane, des portes de placard grises, un plan de travail en bois, une crédence multicolore, une crédence en carreau de ciment, un électroménager en acier inoxydable, aucun îlot, un sol beige et un plan de travail beige.
Exemple d'une cuisine chic en U fermée et de taille moyenne avec un évier posé, un placard à porte plane, des portes de placard grises, un plan de travail en bois, une crédence multicolore, une crédence en carreau de ciment, un électroménager en acier inoxydable, aucun îlot, un sol beige et un plan de travail beige.
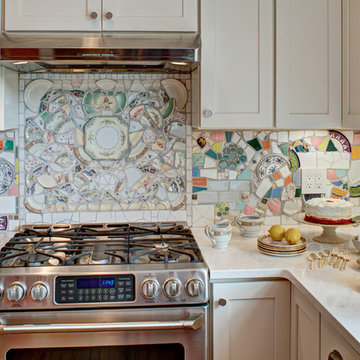
Wing Wong, Memories TTL
Idées déco pour une cuisine éclectique fermée et de taille moyenne avec un évier de ferme, un placard à porte shaker, des portes de placard blanches, un plan de travail en quartz modifié, une crédence multicolore, un électroménager en acier inoxydable, un sol en bois brun et aucun îlot.
Idées déco pour une cuisine éclectique fermée et de taille moyenne avec un évier de ferme, un placard à porte shaker, des portes de placard blanches, un plan de travail en quartz modifié, une crédence multicolore, un électroménager en acier inoxydable, un sol en bois brun et aucun îlot.

Cette image montre une grande cuisine traditionnelle en L fermée avec un évier encastré, un placard à porte shaker, des portes de placard blanches, un plan de travail en quartz modifié, une crédence multicolore, une crédence en céramique, un électroménager en acier inoxydable, parquet en bambou, îlot, un sol marron et un plan de travail blanc.

Vintage Tub & Bath supplied the farmhouse sink and brass bridge faucet. The window was recreated from vintage sashes found at Pasadena Architectural Salvage, which also supplied the brass cabinet hardware. Cabinets by Fernando's Building Materials in Cypress Park area of Los Angeles. Custom stain finish in Charcoal Blue.

This small kitchen packs a powerful punch. By replacing an oversized sliding glass door with a 24" cantilever which created additional floor space. We tucked a large Reid Shaw farm sink with a wall mounted faucet into this recess. A 7' peninsula was added for storage, work counter and informal dining. A large oversized window floods the kitchen with light. The color of the Eucalyptus painted and glazed cabinets is reflected in both the Najerine stone counter tops and the glass mosaic backsplash tile from Oceanside Glass Tile, "Devotion" series. All dishware is stored in drawers and the large to the counter cabinet houses glassware, mugs and serving platters. Tray storage is located above the refrigerator. Bottles and large spices are located to the left of the range in a pull out cabinet. Pots and pans are located in large drawers to the left of the dishwasher. Pantry storage was created in a large closet to the left of the peninsula for oversized items as well as the microwave. Additional pantry storage for food is located to the right of the refrigerator in an alcove. Cooking ventilation is provided by a pull out hood so as not to distract from the lines of the kitchen.

Idée de décoration pour une petite cuisine tradition en L fermée avec un placard avec porte à panneau encastré, des portes de placard blanches, un plan de travail en surface solide, une crédence multicolore, une crédence en céramique, un électroménager blanc, un sol en carrelage de porcelaine, aucun îlot, un plan de travail beige et un sol beige.

This beverage nook berings in wlanut elements and reates the perfet spot for drinks.
Classic white kitchen designed and built by Jewett Farms + Co. Functional for family life with a design that will stand the test of time. White cabinetry, soapstone perimeter counters and marble island top. Hand scraped walnut floors. Walnut drawer interiors and walnut trim on the range hood. Many interior details, check out the rest of the project photos to see them all.

Beautiful expansive kitchen remodel with custom cast stone range hood, porcelain floors, peninsula island, gothic style pendant lights, bar area, and cozy seating room at the far end.
Neals Design Remodel
Robin Victor Goetz

The custom cabinets include many modern conveniences, including soft close drawers and doors. R.B. Schwarz installed many pull-outs. This cabinet features a swing-out spice rack which the homeowner loves.
Photo Credit: Jim Baron

Complete renovation of a 1930's classical townhouse kitchen in New York City's Upper East Side.
Cette photo montre une grande cuisine chic en U fermée avec un évier intégré, un placard à porte plane, des portes de placard blanches, un plan de travail en inox, une crédence multicolore, une crédence en carreau de ciment, un électroménager en acier inoxydable, un sol en carrelage de porcelaine, îlot, un sol gris et un plan de travail gris.
Cette photo montre une grande cuisine chic en U fermée avec un évier intégré, un placard à porte plane, des portes de placard blanches, un plan de travail en inox, une crédence multicolore, une crédence en carreau de ciment, un électroménager en acier inoxydable, un sol en carrelage de porcelaine, îlot, un sol gris et un plan de travail gris.

Aménagement d'une cuisine parallèle et encastrable rétro fermée et de taille moyenne avec un évier 2 bacs, un placard à porte plane, des portes de placard noires, un plan de travail en béton, une crédence multicolore, une crédence en carreau de porcelaine, un sol en carrelage de céramique, aucun îlot, un sol multicolore et un plan de travail vert.

Transitional Hidden Butler's Pantry
Paul Dyer Photography
Exemple d'une cuisine parallèle chic fermée avec un placard à porte vitrée, un sol en bois brun, aucun îlot, un plan de travail blanc, des portes de placard turquoises, un plan de travail en quartz, une crédence multicolore, une crédence en carreau briquette et un sol marron.
Exemple d'une cuisine parallèle chic fermée avec un placard à porte vitrée, un sol en bois brun, aucun îlot, un plan de travail blanc, des portes de placard turquoises, un plan de travail en quartz, une crédence multicolore, une crédence en carreau briquette et un sol marron.

Cette photo montre une petite cuisine chic en L fermée avec un évier posé, des portes de placards vertess, une crédence multicolore, aucun îlot, un sol gris, un plan de travail gris, un placard à porte affleurante et papier peint.

This classic Tudor home in Oakland was given a modern makeover with an interplay of soft and vibrant color, bold patterns, and sleek furniture. The classic woodwork and built-ins of the original house were maintained to add a gorgeous contrast to the modern decor.
Designed by Oakland interior design studio Joy Street Design. Serving Alameda, Berkeley, Orinda, Walnut Creek, Piedmont, and San Francisco.
For more about Joy Street Design, click here: https://www.joystreetdesign.com/
To learn more about this project, click here:
https://www.joystreetdesign.com/portfolio/oakland-tudor-home-renovation

This 1902 San Antonio home was beautiful both inside and out, except for the kitchen, which was dark and dated. The original kitchen layout consisted of a breakfast room and a small kitchen separated by a wall. There was also a very small screened in porch off of the kitchen. The homeowners dreamed of a light and bright new kitchen and that would accommodate a 48" gas range, built in refrigerator, an island and a walk in pantry. At first, it seemed almost impossible, but with a little imagination, we were able to give them every item on their wish list. We took down the wall separating the breakfast and kitchen areas, recessed the new Subzero refrigerator under the stairs, and turned the tiny screened porch into a walk in pantry with a gorgeous blue and white tile floor. The french doors in the breakfast area were replaced with a single transom door to mirror the door to the pantry. The new transoms make quite a statement on either side of the 48" Wolf range set against a marble tile wall. A lovely banquette area was created where the old breakfast table once was and is now graced by a lovely beaded chandelier. Pillows in shades of blue and white and a custom walnut table complete the cozy nook. The soapstone island with a walnut butcher block seating area adds warmth and character to the space. The navy barstools with chrome nailhead trim echo the design of the transoms and repeat the navy and chrome detailing on the custom range hood. A 42" Shaws farmhouse sink completes the kitchen work triangle. Off of the kitchen, the small hallway to the dining room got a facelift, as well. We added a decorative china cabinet and mirrored doors to the homeowner's storage closet to provide light and character to the passageway. After the project was completed, the homeowners told us that "this kitchen was the one that our historic house was always meant to have." There is no greater reward for what we do than that.
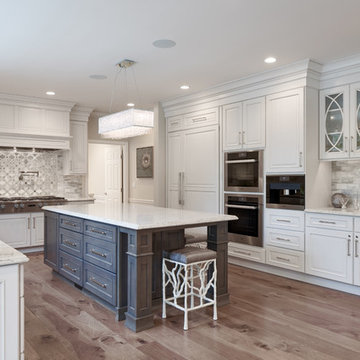
Glamour and function perfectly co-exist in this beautiful home.
Project designed by Michelle Yorke Interior Design Firm in Bellevue. Serving Redmond, Sammamish, Issaquah, Mercer Island, Kirkland, Medina, Clyde Hill, and Seattle.
For more about Michelle Yorke, click here: https://michelleyorkedesign.com/
To learn more about this project, click here: https://michelleyorkedesign.com/eastside-bellevue-estate-remodel/
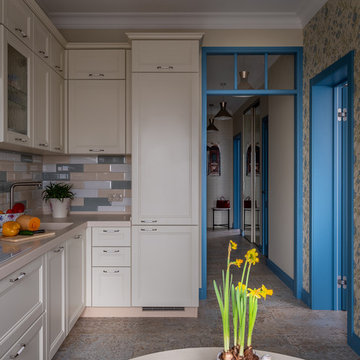
Idées déco pour une petite cuisine classique en L fermée avec un placard avec porte à panneau encastré, des portes de placard blanches, un plan de travail en surface solide, une crédence multicolore, une crédence en céramique, un électroménager blanc, un sol en carrelage de porcelaine, aucun îlot et un plan de travail beige.
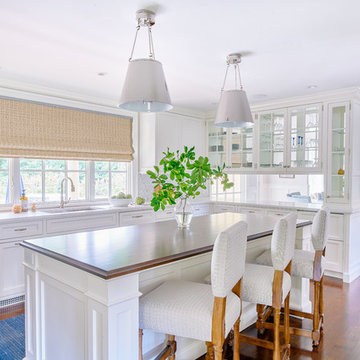
Andrea Pietrangeli http://andrea.media/
Cette image montre une grande cuisine design en U fermée avec un évier 1 bac, un placard avec porte à panneau encastré, des portes de placard blanches, un plan de travail en granite, une crédence multicolore, une crédence en mosaïque, un électroménager en acier inoxydable, parquet foncé, îlot, un sol marron et un plan de travail multicolore.
Cette image montre une grande cuisine design en U fermée avec un évier 1 bac, un placard avec porte à panneau encastré, des portes de placard blanches, un plan de travail en granite, une crédence multicolore, une crédence en mosaïque, un électroménager en acier inoxydable, parquet foncé, îlot, un sol marron et un plan de travail multicolore.

Cette photo montre une petite cuisine parallèle et encastrable tendance fermée avec un évier encastré, un placard à porte plane, des portes de placards vertess, plan de travail en marbre, une crédence multicolore, une crédence en carreau de ciment, un sol en marbre, aucun îlot, un sol blanc et un plan de travail blanc.
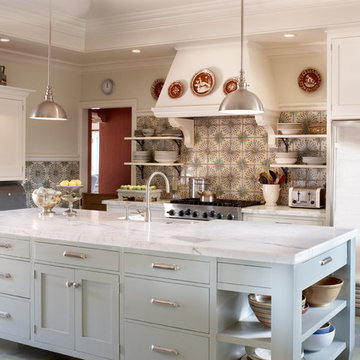
Réalisation d'une grande cuisine méditerranéenne fermée avec un évier de ferme, un placard à porte shaker, des portes de placard blanches, une crédence multicolore, un électroménager en acier inoxydable, îlot, un sol multicolore, plan de travail en marbre et une crédence en carreau de ciment.
Idées déco de cuisines fermées avec une crédence multicolore
1