Idées déco de cuisines fermées avec une crédence verte
Trier par :
Budget
Trier par:Populaires du jour
1 - 20 sur 3 639 photos

La rénovation de cette cuisine a été travaillée en tenant compte des envies de mes clients et des différentes contraintes techniques.
La cuisine devait rester fonctionnelle et agréable mais aussi apporter un maximum de rangement bien qu'il ne fût pas possible de placer des caissons en zone haute.

Exemple d'une cuisine encastrable scandinave en L fermée et de taille moyenne avec un évier encastré, un placard à porte plane, des portes de placard blanches, un plan de travail en granite, une crédence verte, une crédence en céramique, un sol en carrelage de céramique, aucun îlot, un sol gris et plan de travail noir.

This craftsman kitchen borrows natural elements from architect and design icon, Frank Lloyd Wright. A slate backsplash, soapstone counters, and wood cabinetry is a perfect throwback to midcentury design.
What ties this kitchen to present day design are elements such as stainless steel appliances and smart and hidden storage. This kitchen takes advantage of every nook and cranny to provide extra storage for pantry items and cookware.

Réalisation d'une cuisine encastrable design en L fermée et de taille moyenne avec un évier encastré, un placard à porte affleurante, des portes de placard blanches, un plan de travail en stratifié, une crédence verte, une crédence en céramique, un sol en carrelage de céramique, aucun îlot, un sol gris et un plan de travail beige.

Дизайн-проект реализован Архитектором-Дизайнером Екатериной Ялалтыновой. Комплектация и декорирование - Бюро9. Строительная компания - ООО "Шафт"
Inspiration pour une petite cuisine traditionnelle en L fermée avec un évier encastré, un placard avec porte à panneau encastré, des portes de placard beiges, un plan de travail en granite, une crédence verte, une crédence en carreau de porcelaine, un électroménager en acier inoxydable, un sol en carrelage de porcelaine, un sol marron et un plan de travail vert.
Inspiration pour une petite cuisine traditionnelle en L fermée avec un évier encastré, un placard avec porte à panneau encastré, des portes de placard beiges, un plan de travail en granite, une crédence verte, une crédence en carreau de porcelaine, un électroménager en acier inoxydable, un sol en carrelage de porcelaine, un sol marron et un plan de travail vert.
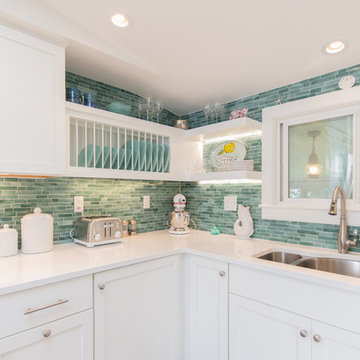
Matt Francis Photos
Cette image montre une petite cuisine marine en U fermée avec un évier encastré, un placard à porte shaker, des portes de placard blanches, un plan de travail en quartz modifié, une crédence verte, une crédence en carrelage métro, un électroménager en acier inoxydable, un sol en bois brun, aucun îlot et un plan de travail blanc.
Cette image montre une petite cuisine marine en U fermée avec un évier encastré, un placard à porte shaker, des portes de placard blanches, un plan de travail en quartz modifié, une crédence verte, une crédence en carrelage métro, un électroménager en acier inoxydable, un sol en bois brun, aucun îlot et un plan de travail blanc.

Kasia Fiszer
Réalisation d'une petite cuisine encastrable bohème en L fermée avec un évier intégré, un placard à porte shaker, des portes de placard blanches, plan de travail en marbre, une crédence verte, une crédence en céramique, carreaux de ciment au sol, aucun îlot et un sol blanc.
Réalisation d'une petite cuisine encastrable bohème en L fermée avec un évier intégré, un placard à porte shaker, des portes de placard blanches, plan de travail en marbre, une crédence verte, une crédence en céramique, carreaux de ciment au sol, aucun îlot et un sol blanc.
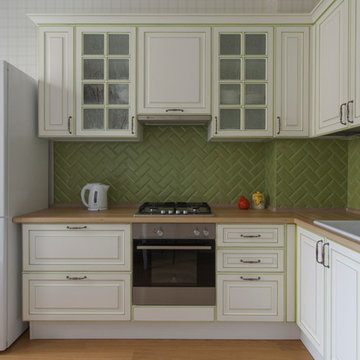
Дизайнер: Катя Чистова
Фотограф: Дмитрий Чистов
Cette photo montre une cuisine en L fermée avec un placard avec porte à panneau surélevé, des portes de placard blanches, une crédence verte, une crédence en céramique et aucun îlot.
Cette photo montre une cuisine en L fermée avec un placard avec porte à panneau surélevé, des portes de placard blanches, une crédence verte, une crédence en céramique et aucun îlot.
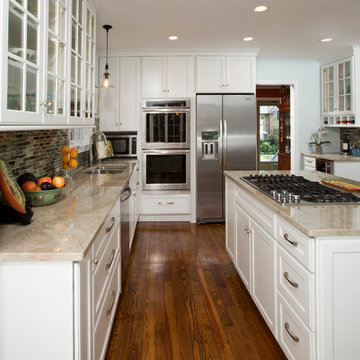
The colors of the Best Tile Tozen Strontium glass tile (Natural Gray) backsplash, the Monte Bello granite countertop, and the Benjamin Moore Wythe walls provide a pleasing, soft contrast to the Maple Wood White Cabinets from Decora. Inside lighting in the glass panel cabinets illuminate a collection of dishes. The existing pine floors were refinished and stained to match the oak floors in the rest of the home.
Photographer Greg Hadley

A small kitchen needs to be designed by being cognizant of every kitchen item the client owns and when the kitchen is only 90 sq ft, this can be quite challenging!
The original kitchen housed a double wall oven, cook top and 36” range. Since space was at a minimum and the client’s list for appliances was extensive (range, warming drawer, wine refrigerator, dishwasher, ref) we had to think quite creatively. We also had 2 doors to contend with and 2 focal points to create!
The first step was to move to a 27” wide refrigerator, this gained 9 additional inches of working counter space between the sink and refrigerator. Opting for a 24” wide single bowl sink over the original 30” netted a total of 15” for a tray divider cabinet and 39” of working counter space between the sink and the refrigerator!
The new 30” range was positioned as star on the same wall as the existing cook top. Since the space did not lend us the ability to balance the cabinet doors sizes on both sides of the hood, we chose a door style that focused your eyes not on the overall size of the door, but on the vertical detailing. The subtle grain of the Rift White Oak further minimized the odd sizing of the doors.
(NOTE: THE COLOURS OF THE KITCHEN ARE REPRESENTED PROPERLY IN THE PHOTO OF THE RANGE WALL)
To help create a visual width of the room – we used a glass tile set in a horizontal pattern. Our ultimate goal for this space was to create a calm and flowing space, all appliances are fully integrated to enhance the visual flow to the room.
Materials used:
• Sink: Blanco Silgranite 511-714 – 24” undermount
• Faucet: Moen Showhouse S71709CSL – Satin Chrome
• ISE Water filter and Hot water dispenser
• Neil Kelly Signature Cabinets – FSC Certified Riftsawn White Oak, Low VOC finish, Non Urea Added Formaldehyde Plywood construction
• Sugastune pulls
• Appliance pulls: Atlas
• Granite – Aqualine
• Flooring: Solida 6mm glue down cork
• Tile: Opera Glass – Stilato Satin
• Paint: Devine – Low VOC paint
• Appliances:
o Hood – Venta Hood
o Range – Jennair
o Refrigerator – SubZero
o Dishwasher – Bosch
o Warming Drawer – Dacor
o Wine Refrigerator – U-line
• Lighting – Compact fluorescent recessed Cans
• Undercabinet lighting – Zenon
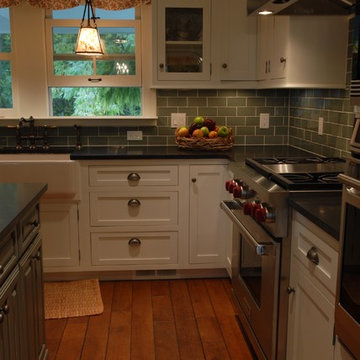
Idée de décoration pour une cuisine tradition en U fermée et de taille moyenne avec un évier de ferme, un placard à porte shaker, des portes de placard blanches, une crédence verte, une crédence en carrelage métro, un électroménager en acier inoxydable, îlot, un sol en bois brun, un sol marron et plan de travail noir.

Réalisation d'une cuisine victorienne en U fermée avec une crédence en carrelage métro, un évier encastré, un placard avec porte à panneau encastré, des portes de placard blanches, plan de travail en marbre, une crédence verte, un électroménager de couleur et un plan de travail bleu.
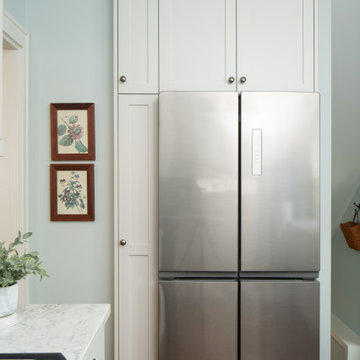
Inspiration pour une petite cuisine traditionnelle en U fermée avec un évier de ferme, un placard à porte shaker, des portes de placard blanches, un plan de travail en quartz modifié, une crédence verte, une crédence en carreau de porcelaine, un électroménager en acier inoxydable, un sol en bois brun, aucun îlot, un sol marron et un plan de travail blanc.

The design of this remodel of a small two-level residence in Noe Valley reflects the owner's passion for Japanese architecture. Having decided to completely gut the interior partitions, we devised a better-arranged floor plan with traditional Japanese features, including a sunken floor pit for dining and a vocabulary of natural wood trim and casework. Vertical grain Douglas Fir takes the place of Hinoki wood traditionally used in Japan. Natural wood flooring, soft green granite and green glass backsplashes in the kitchen further develop the desired Zen aesthetic. A wall to wall window above the sunken bath/shower creates a connection to the outdoors. Privacy is provided through the use of switchable glass, which goes from opaque to clear with a flick of a switch. We used in-floor heating to eliminate the noise associated with forced-air systems.
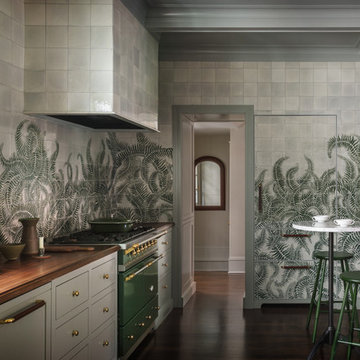
Réalisation d'une cuisine linéaire tradition fermée avec un évier de ferme, un placard à porte plane, des portes de placard grises, un plan de travail en bois, une crédence verte, un électroménager de couleur, parquet foncé, aucun îlot, un sol marron et un plan de travail marron.

Idée de décoration pour une petite cuisine parallèle et encastrable tradition en bois clair fermée avec un évier de ferme, un placard à porte shaker, un plan de travail en quartz modifié, une crédence verte, une crédence en carrelage métro, parquet clair, aucun îlot, un sol beige et un plan de travail blanc.
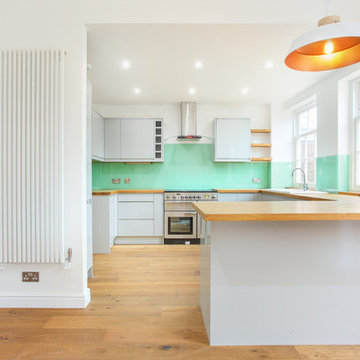
Idée de décoration pour une cuisine design en L fermée avec un évier posé, un placard à porte plane, des portes de placard grises, un plan de travail en bois, une crédence verte, un électroménager en acier inoxydable, parquet clair et une péninsule.
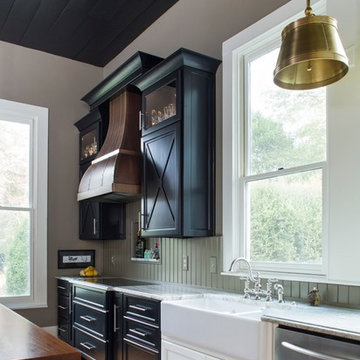
Farmhouse renovation
Jeff Herr Photography
Idée de décoration pour une grande cuisine champêtre fermée avec un évier de ferme, un placard à porte shaker, des portes de placard noires, un plan de travail en calcaire, une crédence verte, un électroménager en acier inoxydable, un sol en bois brun et îlot.
Idée de décoration pour une grande cuisine champêtre fermée avec un évier de ferme, un placard à porte shaker, des portes de placard noires, un plan de travail en calcaire, une crédence verte, un électroménager en acier inoxydable, un sol en bois brun et îlot.

Kitchen with honed granite island top, Silestone counter and douglas fir cabinets
Inspiration pour une cuisine encastrable design en bois brun et L fermée et de taille moyenne avec un placard à porte plane, une crédence verte, îlot, un évier encastré, un plan de travail en quartz modifié, une crédence en carreau de verre et un sol en carrelage de porcelaine.
Inspiration pour une cuisine encastrable design en bois brun et L fermée et de taille moyenne avec un placard à porte plane, une crédence verte, îlot, un évier encastré, un plan de travail en quartz modifié, une crédence en carreau de verre et un sol en carrelage de porcelaine.
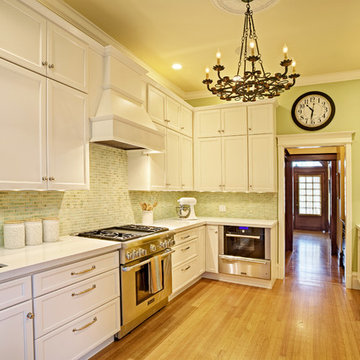
Photo: Mitchell Shenker
Aménagement d'une cuisine classique fermée avec un évier encastré, un placard avec porte à panneau encastré, des portes de placard blanches, un plan de travail en quartz modifié, une crédence verte et un électroménager en acier inoxydable.
Aménagement d'une cuisine classique fermée avec un évier encastré, un placard avec porte à panneau encastré, des portes de placard blanches, un plan de travail en quartz modifié, une crédence verte et un électroménager en acier inoxydable.
Idées déco de cuisines fermées avec une crédence verte
1