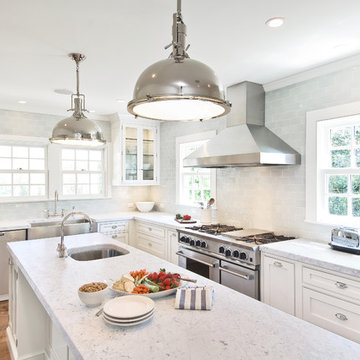Idées déco de cuisines

3″x8″ Subway Tile – 614 Matador Red(discontinued), 1015R Caribbean Blue, 406W Aged Moss, 920 Midnight Sky, 1950E Indian Summer, 713 Peacock Green, 65R Amber / Texture – Bloom, Pine, Sun
Photos by Troy Thies
Project with KOR Interior Design

Cette image montre une cuisine rustique en L avec un évier intégré, un placard à porte plane, des portes de placard blanches, un plan de travail en bois, une crédence blanche, une crédence en carrelage métro, un électroménager en acier inoxydable et îlot.
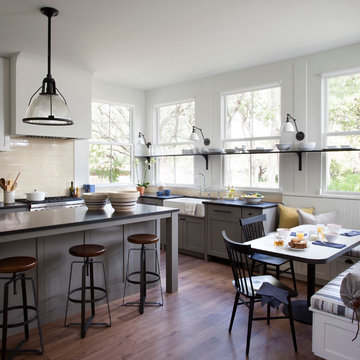
photo by Ryann Ford.
Paint color on base cabinets is Benjamin Moore, Dolphin. House white is Benjamin Moore, White Dove
Idée de décoration pour une cuisine américaine champêtre avec un évier de ferme, un placard avec porte à panneau encastré, des portes de placard grises, une crédence beige, une crédence en carrelage métro et un électroménager en acier inoxydable.
Idée de décoration pour une cuisine américaine champêtre avec un évier de ferme, un placard avec porte à panneau encastré, des portes de placard grises, une crédence beige, une crédence en carrelage métro et un électroménager en acier inoxydable.
Trouvez le bon professionnel près de chez vous

Photography by Patrick Brickman
Home by Lowcountry Premier Custom Homes
Inspiration pour une cuisine américaine traditionnelle avec un placard à porte affleurante, des portes de placard blanches, une crédence grise, un électroménager en acier inoxydable, parquet foncé et îlot.
Inspiration pour une cuisine américaine traditionnelle avec un placard à porte affleurante, des portes de placard blanches, une crédence grise, un électroménager en acier inoxydable, parquet foncé et îlot.

www.jeremykohm.com
Exemple d'une grande cuisine américaine chic en L avec un électroménager en acier inoxydable, un évier encastré, un placard à porte shaker, des portes de placard blanches, plan de travail en marbre, une crédence grise, une crédence en carrelage de pierre, parquet foncé et îlot.
Exemple d'une grande cuisine américaine chic en L avec un électroménager en acier inoxydable, un évier encastré, un placard à porte shaker, des portes de placard blanches, plan de travail en marbre, une crédence grise, une crédence en carrelage de pierre, parquet foncé et îlot.

Open shelving at the end of this large island helps lighten the visual weight of the piece, as well as providing easy access to cookbooks and other commonly used kitchen pieces. Learn more about the Normandy Remodeling Designer, Stephanie Bryant, who created this kitchen: http://www.normandyremodeling.com/stephaniebryant/

The cabinet paint is standard Navajo White and the 3"x6" tile is Pratt & Larson C609 metallic glazed ceramic tile. Visit http://prattandlarson.com/colors/glazes/metallics/
Rechargez la page pour ne plus voir cette annonce spécifique

Aménagement d'une cuisine classique avec un placard à porte vitrée, un électroménager en acier inoxydable, un évier de ferme, plan de travail en marbre, une crédence blanche, une crédence en carrelage métro et un plan de travail blanc.
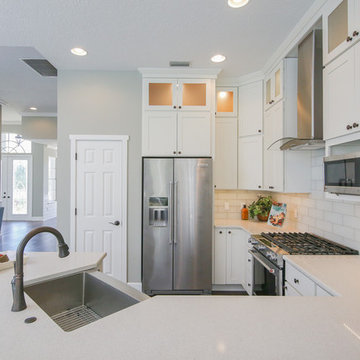
Kitchen w/ View into Great Room
Idée de décoration pour une grande cuisine américaine tradition en U avec un évier de ferme, un placard à porte shaker, des portes de placard blanches, une crédence blanche, une crédence en carrelage métro, un électroménager en acier inoxydable, une péninsule, un plan de travail en quartz et parquet foncé.
Idée de décoration pour une grande cuisine américaine tradition en U avec un évier de ferme, un placard à porte shaker, des portes de placard blanches, une crédence blanche, une crédence en carrelage métro, un électroménager en acier inoxydable, une péninsule, un plan de travail en quartz et parquet foncé.

Idées déco pour une cuisine ouverte scandinave de taille moyenne avec un évier de ferme, un placard avec porte à panneau encastré, des portes de placard blanches, une crédence blanche, une crédence en carrelage métro, un électroménager en acier inoxydable, un sol en carrelage de porcelaine, une péninsule et un plan de travail en bois.
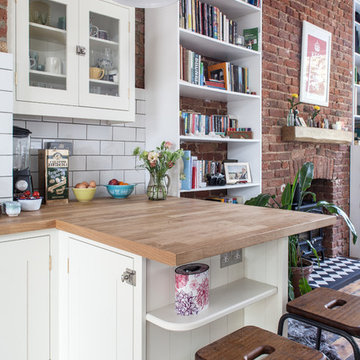
Idée de décoration pour une petite cuisine ouverte tradition en L avec un évier posé, un placard à porte vitrée, des portes de placard blanches, un plan de travail en bois, une crédence blanche, une crédence en carrelage métro, une péninsule et parquet foncé.
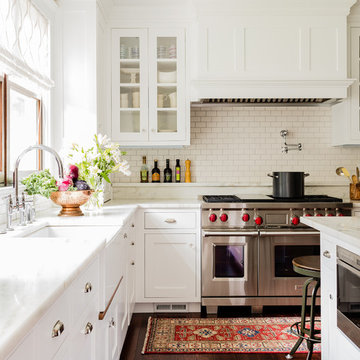
Major renovation to a beautiful old Victorian outside of Boston. We opened up the kitchen to expose the original pantry, restored the old wood cabinets and painted the interiors a beautiful shade of navy blue. Exposed brick and added on a much needed mudroom and new entry to the kitchen, we were able to expose the back stair case and added batten and board on the walls. Beautiful.
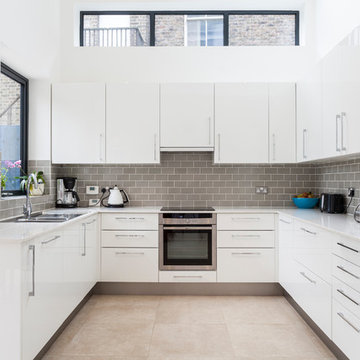
Chris Snook
Idées déco pour une cuisine contemporaine en U avec un évier 2 bacs, un placard à porte plane, des portes de placard blanches et une crédence grise.
Idées déco pour une cuisine contemporaine en U avec un évier 2 bacs, un placard à porte plane, des portes de placard blanches et une crédence grise.
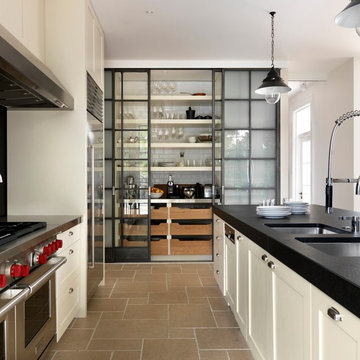
Idée de décoration pour une grande cuisine parallèle tradition avec un évier encastré, un placard avec porte à panneau encastré, des portes de placard blanches, un électroménager en acier inoxydable et îlot.
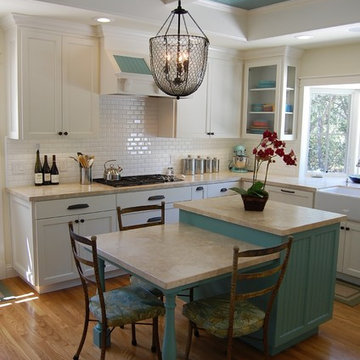
Design-Build by RAD Designs
Idée de décoration pour une cuisine tradition avec une crédence en carrelage métro, un évier de ferme et un plan de travail en calcaire.
Idée de décoration pour une cuisine tradition avec une crédence en carrelage métro, un évier de ferme et un plan de travail en calcaire.
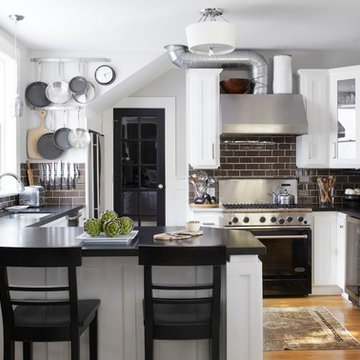
URRUTIA DESIGN
Photography by Matt Sartain
Idée de décoration pour une cuisine américaine tradition en U avec un placard à porte shaker, une crédence en carrelage métro, une crédence marron, des portes de placard blanches, un évier encastré, un électroménager en acier inoxydable et plan de travail noir.
Idée de décoration pour une cuisine américaine tradition en U avec un placard à porte shaker, une crédence en carrelage métro, une crédence marron, des portes de placard blanches, un évier encastré, un électroménager en acier inoxydable et plan de travail noir.
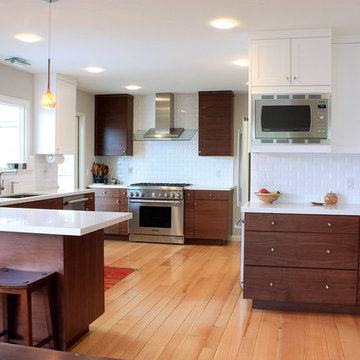
This beautifully spacious kitchen was created by first removing an enclosed pantry closet where the microwave area is currently. We then carefully designed work spaces that function for this family who entertains often. The base cabinets are comprised of flat panel Walnut with a bourbon stain and the wall cabinets have white painted Shaker doors. Using light or white wall cabinets enhances the open space plan while dramatizing the darker base cabinets and the appliances. Using the Walnut cabinets on the wall where the range is highlights this area and gives the room depth and gravity. White Caesarstone Blizzard counter tops, stainless steel appliances, and white backsplash were used to enhance overall contrast. Light brown subway tile complements this open floor plan.
Kitchen Design and Photos: Elyse Hochstadt

antique wavy glass, cool stove., farm sink, oversize island, paneled refrigerator, some color on the cabinets.
The farm style sink is in the foreground. This is another project where the homeowners love the design process and really understand and trust my lead in keeping all the details in line with the story. The story is farmhouse cottage. We are not creating a movie set, we are trying to go back in time to a place when we were not herds of cattle shopping at costco and living in tract homes and driving all the same cars. I want to go back to a time when grandma is showing the kids how to make apple pie.
Idées déco de cuisines
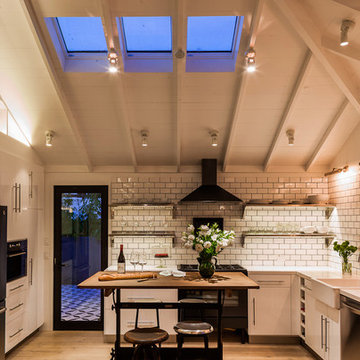
Ciro Coelho Photography
Cette photo montre une cuisine éclectique avec une crédence en carrelage métro et un évier de ferme.
Cette photo montre une cuisine éclectique avec une crédence en carrelage métro et un évier de ferme.
1

