Idées déco de cuisines grises avec un électroménager blanc
Trier par :
Budget
Trier par:Populaires du jour
1 - 20 sur 3 947 photos
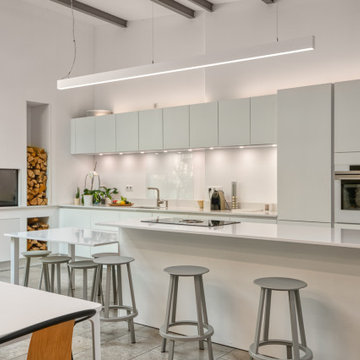
Idée de décoration pour une cuisine parallèle design avec un évier encastré, un placard à porte plane, des portes de placard blanches, un électroménager blanc, îlot, un sol gris, un plan de travail blanc et un plafond voûté.

Cuisine moderne dans les tons blanc épurée et chêne clair
Idées déco pour une petite cuisine ouverte contemporaine en U avec des portes de placard blanches, un plan de travail en quartz, une crédence blanche, une crédence en carreau de verre, un électroménager blanc, parquet en bambou, un sol marron, un plan de travail blanc, un évier posé, un placard à porte plane et aucun îlot.
Idées déco pour une petite cuisine ouverte contemporaine en U avec des portes de placard blanches, un plan de travail en quartz, une crédence blanche, une crédence en carreau de verre, un électroménager blanc, parquet en bambou, un sol marron, un plan de travail blanc, un évier posé, un placard à porte plane et aucun îlot.

Photo Credit - Darin Holiday w/ Electric Films
Designer white custom inset kitchen cabinets
Select walnut island
Kitchen remodel
Kitchen design: Brandon Fitzmorris w/ Greenbrook Design - Shelby, NC
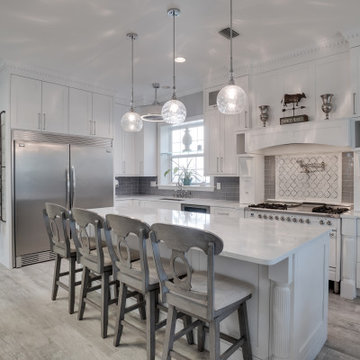
Cette image montre une cuisine rustique en L avec un évier encastré, un placard à porte shaker, des portes de placard blanches, une crédence grise, un électroménager blanc, îlot, un sol gris et un plan de travail blanc.

Антон Соколов
Exemple d'une cuisine chic en L fermée et de taille moyenne avec un évier intégré, un placard avec porte à panneau encastré, des portes de placard turquoises, un plan de travail en surface solide, une crédence blanche, une crédence en carrelage métro, un électroménager blanc, sol en stratifié, aucun îlot, un sol marron et un plan de travail blanc.
Exemple d'une cuisine chic en L fermée et de taille moyenne avec un évier intégré, un placard avec porte à panneau encastré, des portes de placard turquoises, un plan de travail en surface solide, une crédence blanche, une crédence en carrelage métro, un électroménager blanc, sol en stratifié, aucun îlot, un sol marron et un plan de travail blanc.
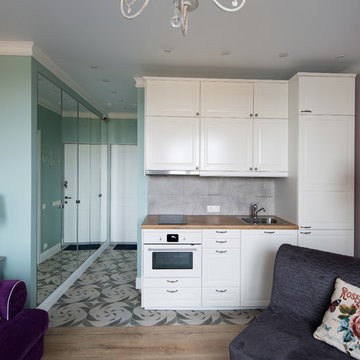
Альбина Алиева, Albina Alieva Interior Design
Кухня-гостиная в квартире-малютке 22 кв. м в ЖК "Новая Звезда"
Aménagement d'une cuisine linéaire contemporaine avec un évier posé, un placard avec porte à panneau surélevé, des portes de placard blanches, une crédence grise, un électroménager blanc, aucun îlot, un plan de travail marron et un plan de travail en bois.
Aménagement d'une cuisine linéaire contemporaine avec un évier posé, un placard avec porte à panneau surélevé, des portes de placard blanches, une crédence grise, un électroménager blanc, aucun îlot, un plan de travail marron et un plan de travail en bois.

The POLIFORM kitchen is all white flat cabinets, undercounter drawer refrigerators and glass/stainless steel appliances. The backsplashes are back-painted glass, with LED cove lighting.
Photography: Geoffrey Hodgdon

Refurbishment of a Grade II* Listed Country house with outbuildings in the Cotswolds. The property dates from the 17th Century and was extended in the 1920s by the noted Cotswold Architect Detmar Blow. The works involved significant repairs and restoration to the stone roof, detailing and metal windows, as well as general restoration throughout the interior of the property to bring it up to modern living standards. A new heating system was provided for the whole site, along with new bathrooms, playroom room and bespoke joinery. A new, large garden room extension was added to the rear of the property which provides an open-plan kitchen and dining space, opening out onto garden terraces.

Cette photo montre une très grande cuisine ouverte moderne en L avec un évier encastré, un placard à porte shaker, des portes de placard blanches, un plan de travail en quartz modifié, une crédence blanche, une crédence en travertin, un électroménager blanc, un sol en bois brun, 2 îlots et un sol beige.
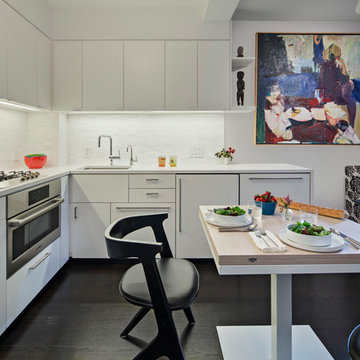
This kitchen is all countertop, with full amenity appliances cleverly installed to maximize storage
Eduard Hueber @archphoto.com
Idée de décoration pour une cuisine américaine minimaliste en L de taille moyenne avec un évier encastré, un placard à porte plane, des portes de placard blanches, un plan de travail en terrazzo, une crédence blanche, une crédence en céramique, un électroménager blanc, parquet foncé et aucun îlot.
Idée de décoration pour une cuisine américaine minimaliste en L de taille moyenne avec un évier encastré, un placard à porte plane, des portes de placard blanches, un plan de travail en terrazzo, une crédence blanche, une crédence en céramique, un électroménager blanc, parquet foncé et aucun îlot.

This gray and white family kitchen has touches of gold and warm accents. The Diamond Cabinets that were purchased from Lowes are a warm grey and are accented with champagne gold Atlas cabinet hardware. The Taj Mahal quartzite countertops have a nice cream tone with veins of gold and gray. The mother or pearl diamond mosaic tile backsplash by Jeffery Court adds a little sparkle to the small kitchen layout. The island houses the glass cook top with a stainless steel hood above the island. The white appliances are not the typical thing you see in kitchens these days but works beautifully. This family friendly casual kitchen brings smiles.
Designed by Danielle Perkins @ DANIELLE Interior Design & Decor
Taylor Abeel Photography

Built in the 1920's, this home's kitchen was small and in desperate need of a re-do (see before pics!!). Load bearing walls prevented us from opening up the space entirely, so a compromise was made to open up a pass thru to their back entry room. The result was more than the homeowner's could have dreamed of. The extra light, space and kitchen storage turned a once dingy kitchen in to the kitchen of their dreams.

Mel Carll
Réalisation d'une cuisine design en L avec un placard avec porte à panneau encastré, des portes de placard grises, une crédence multicolore, une crédence en dalle de pierre, un électroménager blanc, îlot et plafond verrière.
Réalisation d'une cuisine design en L avec un placard avec porte à panneau encastré, des portes de placard grises, une crédence multicolore, une crédence en dalle de pierre, un électroménager blanc, îlot et plafond verrière.

antique wavy glass, cool stove., farm sink, oversize island, paneled refrigerator, some color on the cabinets.
The farm style sink is in the foreground. This is another project where the homeowners love the design process and really understand and trust my lead in keeping all the details in line with the story. The story is farmhouse cottage. We are not creating a movie set, we are trying to go back in time to a place when we were not herds of cattle shopping at costco and living in tract homes and driving all the same cars. I want to go back to a time when grandma is showing the kids how to make apple pie.
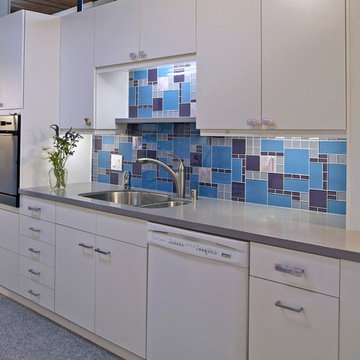
Cette image montre une cuisine design avec un évier 2 bacs, un électroménager blanc, un placard à porte plane, des portes de placard blanches, une crédence multicolore et une crédence en carreau de verre.
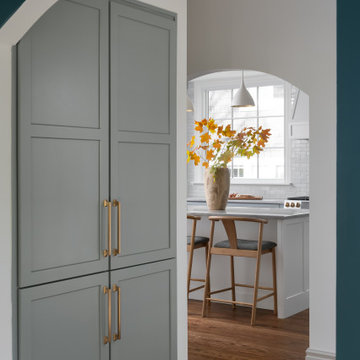
Classic kitchen with green cabinets. Natural stone countertops with brass hardware and hardwood floors throughout. White Zellige tile backsplash with white appliances and floating shelves with pot filler.

A built-in custom coffee bar cabinet with a pull-out shelf and pot filler. White oak island.
Idées déco pour une cuisine américaine classique en U de taille moyenne avec un évier encastré, un placard avec porte à panneau encastré, des portes de placards vertess, un plan de travail en quartz modifié, une crédence blanche, une crédence en céramique, un électroménager blanc, parquet clair, îlot et un plan de travail blanc.
Idées déco pour une cuisine américaine classique en U de taille moyenne avec un évier encastré, un placard avec porte à panneau encastré, des portes de placards vertess, un plan de travail en quartz modifié, une crédence blanche, une crédence en céramique, un électroménager blanc, parquet clair, îlot et un plan de travail blanc.

Complete ADU Build; Framing, drywall, insulation, carpentry and all required electrical and plumbing needs per the ADU build. Installation of all tile; Kitchen flooring and backsplash. Installation of hardwood flooring and base molding. Installation of all Kitchen cabinets as well as a fresh paint to finish.

Kohler Apron Front single basin sink, Newport Brass Gooseneck faucet, Atrium Garden Window, Soapstone countertop, Sophia 2" x6" Subway tile backsplash, and Nuvo Antebellum Mini Pendant light above kitchen sink!

Inspiration pour une très grande cuisine ouverte rustique en L avec un évier de ferme, un placard à porte affleurante, des portes de placard blanches, un plan de travail en quartz, une crédence beige, une crédence en pierre calcaire, un électroménager blanc, parquet clair, 2 îlots, un sol beige et un plan de travail beige.
Idées déco de cuisines grises avec un électroménager blanc
1