Idées déco de cuisines grises avec un sol en marbre
Trier par :
Budget
Trier par:Populaires du jour
1 - 20 sur 1 336 photos

Idées déco pour une cuisine scandinave en L avec un évier posé, un placard à porte plane, un plan de travail en bois, une crédence grise, un électroménager noir, îlot, une crédence en marbre et un sol en marbre.

Aménagement d'une grande cuisine ouverte classique en bois foncé avec un évier encastré, une crédence beige, un électroménager en acier inoxydable, îlot, un plan de travail en granite, une crédence en carrelage métro, un sol en marbre, un sol beige et un placard avec porte à panneau encastré.
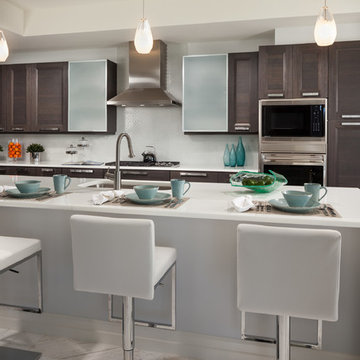
Sargent Photography
J/Howard Design Inc
Cette image montre une cuisine américaine linéaire design en bois foncé de taille moyenne avec un placard avec porte à panneau encastré, une crédence blanche, un électroménager en acier inoxydable, un sol en marbre, un sol blanc, un plan de travail blanc, un évier encastré, une péninsule, un plan de travail en surface solide et une crédence en céramique.
Cette image montre une cuisine américaine linéaire design en bois foncé de taille moyenne avec un placard avec porte à panneau encastré, une crédence blanche, un électroménager en acier inoxydable, un sol en marbre, un sol blanc, un plan de travail blanc, un évier encastré, une péninsule, un plan de travail en surface solide et une crédence en céramique.

Cette photo montre une petite cuisine parallèle et encastrable tendance fermée avec un évier encastré, un placard à porte plane, des portes de placards vertess, plan de travail en marbre, une crédence multicolore, une crédence en carreau de ciment, un sol en marbre, aucun îlot, un sol blanc et un plan de travail blanc.

We love a challenge! The existing small bathroom had a corner toilet and funky gold and white tile. To make the space functional for a family we removed a small bedroom to extend the bathroom, which allows room for a large shower and bathtub. Custom cabinetry is tucked into the ceiling slope to allow for towel storage. The dark green cabinetry is offset by a traditional gray and white wallpaper which brings contrast to this unique bathroom.
Partial kitchen remodel to replace and reconfigure upper cabinets, full-height cabinetry, island, and backsplash. The redesign includes design of custom cabinetry, and finish selections. Full bathroom gut and redesign with floor plan changes. Removal of the existing bedroom to create a larger bathroom. The design includes full layout redesign, custom cabinetry design, and all tile, plumbing, lighting, and decor selections.

Exemple d'une cuisine parallèle industrielle fermée et de taille moyenne avec un évier encastré, un placard à porte plane, des portes de placard noires, un plan de travail en bois, une crédence noire, une crédence en carreau de porcelaine, un électroménager noir, un sol en marbre, îlot et un plan de travail marron.

Линейная кухня в современном стиле с матовыми фасадами. Столешница и фартук из натурального гранита.
Из особенностей технического решения: 1) левая колонна скрывает вентиляционный короб, поэтому шкаф небольшой глубины 2) в правую колонну встроен холодильник без морозильной камеры большой вместимости и отдельно морозильная камера.

Tom Sullam Photography
Schiffini kitchen
Saarinen Tulip table
Vitra Vegetal Chair
Aménagement d'une cuisine américaine parallèle moderne de taille moyenne avec un placard à porte plane, une crédence en feuille de verre, un évier encastré, des portes de placard blanches, un plan de travail en quartz, une crédence noire, un électroménager en acier inoxydable, un sol en marbre, aucun îlot et plafond verrière.
Aménagement d'une cuisine américaine parallèle moderne de taille moyenne avec un placard à porte plane, une crédence en feuille de verre, un évier encastré, des portes de placard blanches, un plan de travail en quartz, une crédence noire, un électroménager en acier inoxydable, un sol en marbre, aucun îlot et plafond verrière.

Elegant traditional kitchen for the most demanding chef! Side by side 36" built in refrigerators, custom stainless hood, custom glass & marble mosaic backsplash and beyond!
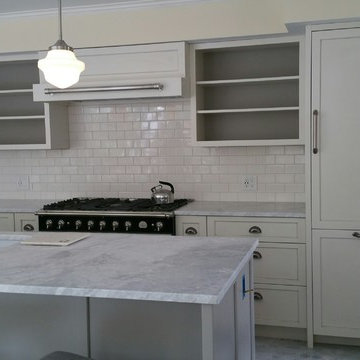
Inspiration pour une cuisine américaine linéaire et encastrable traditionnelle de taille moyenne avec un évier encastré, un placard à porte shaker, des portes de placard blanches, plan de travail en marbre, une crédence blanche, une crédence en carrelage métro, un sol en marbre, îlot et un sol gris.
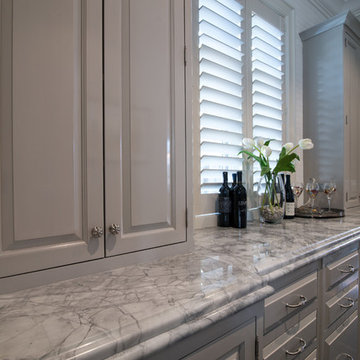
Krzysztof Hotlos
Idées déco pour une grande cuisine américaine classique en L avec plan de travail en marbre, un évier de ferme, un placard à porte shaker, des portes de placard grises, une crédence blanche, une crédence en carrelage métro, un électroménager en acier inoxydable, un sol en marbre et îlot.
Idées déco pour une grande cuisine américaine classique en L avec plan de travail en marbre, un évier de ferme, un placard à porte shaker, des portes de placard grises, une crédence blanche, une crédence en carrelage métro, un électroménager en acier inoxydable, un sol en marbre et îlot.
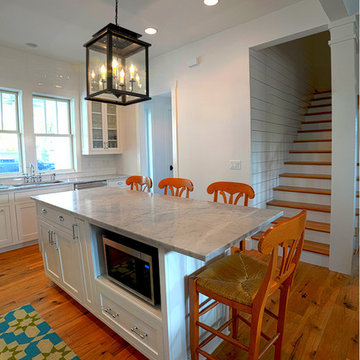
Inspiration pour une grande cuisine américaine marine en L avec un évier encastré, un placard à porte shaker, des portes de placard blanches, plan de travail en marbre, une crédence blanche, une crédence en carrelage métro, un électroménager en acier inoxydable, un sol en marbre et îlot.
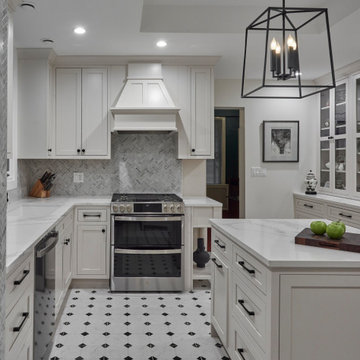
In this kitchen, our goal was to optimize the storage and update the layout with a traditional design style. We knocked down a wall in the center of the room to open up the floor plan and give us room for an island. The Dura Supreme inset cabinetry and marble tile follow the traditional theme that is embodied throughout this downtown condo. The linen white cabinets and black hardware offer a nice contrast and updated feel. The glass shelving gives off a luxurious feel and allows our client's china collection to take center stage.
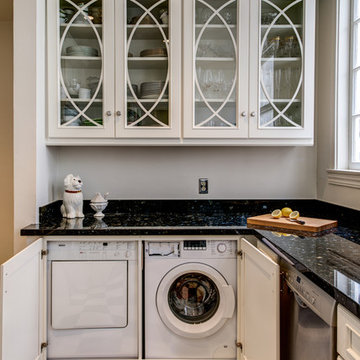
Treve Johnson Photography
Cette photo montre une petite cuisine américaine chic avec un placard avec porte à panneau surélevé, des portes de placard blanches, un plan de travail en granite, une crédence noire, un électroménager en acier inoxydable, aucun îlot, un sol en marbre et machine à laver.
Cette photo montre une petite cuisine américaine chic avec un placard avec porte à panneau surélevé, des portes de placard blanches, un plan de travail en granite, une crédence noire, un électroménager en acier inoxydable, aucun îlot, un sol en marbre et machine à laver.
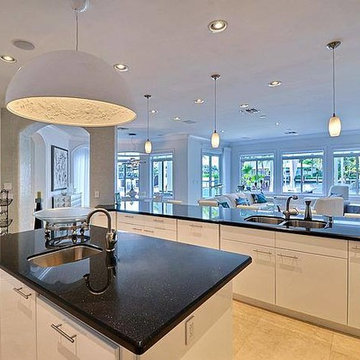
Cette photo montre une grande cuisine américaine parallèle tendance avec un évier posé, un placard à porte plane, des portes de placard blanches, un plan de travail en granite, une crédence noire, une crédence en carreau de verre, un électroménager en acier inoxydable, un sol en marbre et îlot.
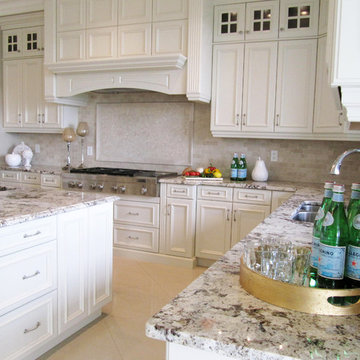
Set the stage for entertaining
Exemple d'une grande cuisine ouverte chic en U avec un évier encastré, un placard avec porte à panneau encastré, des portes de placard blanches, un plan de travail en granite, une crédence beige, une crédence en carrelage de pierre, un électroménager en acier inoxydable, un sol en marbre et îlot.
Exemple d'une grande cuisine ouverte chic en U avec un évier encastré, un placard avec porte à panneau encastré, des portes de placard blanches, un plan de travail en granite, une crédence beige, une crédence en carrelage de pierre, un électroménager en acier inoxydable, un sol en marbre et îlot.
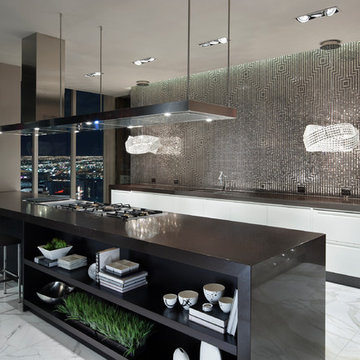
Glamorous backsplash to add to the contemporary kitchen
Réalisation d'une grande cuisine ouverte parallèle design avec un évier 2 bacs, un placard à porte plane, des portes de placard blanches, une crédence métallisée, une crédence en mosaïque, un sol en marbre, un plan de travail en stratifié, un électroménager en acier inoxydable et une péninsule.
Réalisation d'une grande cuisine ouverte parallèle design avec un évier 2 bacs, un placard à porte plane, des portes de placard blanches, une crédence métallisée, une crédence en mosaïque, un sol en marbre, un plan de travail en stratifié, un électroménager en acier inoxydable et une péninsule.

We love the double islands and how elegant the whole thing is. We love the coffered ceilings, double kitchen islands, marble countertops, marble backsplash, and marble floors, to name a few of our favorite architectural design elements.

Schlossküche mit zweiseitiger Arbeitsinsel
Exemple d'une grande cuisine parallèle nature fermée avec un évier de ferme, un sol en marbre, une crédence blanche, îlot, un placard à porte shaker, un sol multicolore et un électroménager blanc.
Exemple d'une grande cuisine parallèle nature fermée avec un évier de ferme, un sol en marbre, une crédence blanche, îlot, un placard à porte shaker, un sol multicolore et un électroménager blanc.
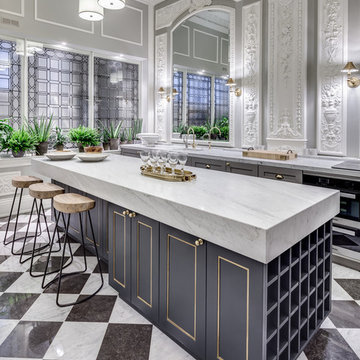
Simon Maxwell
Aménagement d'une cuisine linéaire et encastrable classique avec un évier encastré, un placard avec porte à panneau encastré, des portes de placard grises, plan de travail en marbre, un sol en marbre et îlot.
Aménagement d'une cuisine linéaire et encastrable classique avec un évier encastré, un placard avec porte à panneau encastré, des portes de placard grises, plan de travail en marbre, un sol en marbre et îlot.
Idées déco de cuisines grises avec un sol en marbre
1