Idées déco de cuisines grises avec une crédence jaune
Trier par :
Budget
Trier par:Populaires du jour
1 - 20 sur 438 photos
1 sur 3
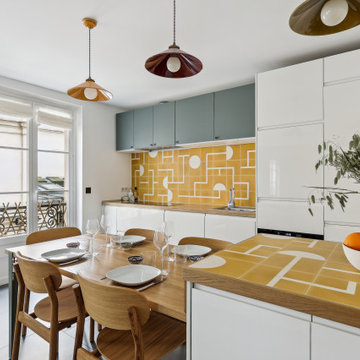
Exemple d'une cuisine parallèle et encastrable scandinave avec un placard à porte plane, des portes de placard blanches, un plan de travail en bois, une crédence jaune, une péninsule, un sol gris et un plan de travail marron.

Photography by Brad Knipstein
Réalisation d'une grande cuisine américaine champêtre en L avec un évier de ferme, un placard à porte plane, des portes de placard beiges, un plan de travail en quartz, une crédence jaune, une crédence en terre cuite, un électroménager en acier inoxydable, un sol en bois brun, îlot et un plan de travail blanc.
Réalisation d'une grande cuisine américaine champêtre en L avec un évier de ferme, un placard à porte plane, des portes de placard beiges, un plan de travail en quartz, une crédence jaune, une crédence en terre cuite, un électroménager en acier inoxydable, un sol en bois brun, îlot et un plan de travail blanc.
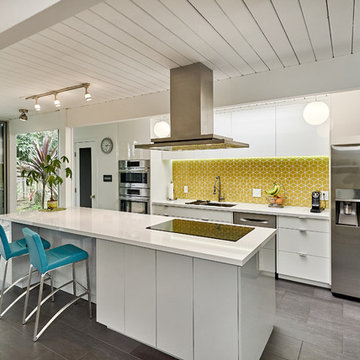
High-gloss doors and panels from Luxe were used for an elegant yet simple design. We designed and built the kitchen while working with the client's contractor who did the install. Photos by Mark Pinkerton

John McManus Photography
Cette photo montre une cuisine ouverte parallèle nature en bois brun de taille moyenne avec un plan de travail en bois, une crédence jaune, un évier de ferme, un placard avec porte à panneau encastré, une crédence en céramique, un électroménager en acier inoxydable, parquet foncé et îlot.
Cette photo montre une cuisine ouverte parallèle nature en bois brun de taille moyenne avec un plan de travail en bois, une crédence jaune, un évier de ferme, un placard avec porte à panneau encastré, une crédence en céramique, un électroménager en acier inoxydable, parquet foncé et îlot.

Jonathan Ivy Productions
Idée de décoration pour une cuisine ouverte encastrable méditerranéenne en U avec un évier 1 bac, une crédence jaune, un placard avec porte à panneau surélevé, un plan de travail en calcaire et des portes de placard grises.
Idée de décoration pour une cuisine ouverte encastrable méditerranéenne en U avec un évier 1 bac, une crédence jaune, un placard avec porte à panneau surélevé, un plan de travail en calcaire et des portes de placard grises.

Design, plan, supply and install new kitchen. Works included taking the the room back to a complete shell condition. The original Edwardian structural timbers were treated for woodworm, acoustic insulation installed within the ceiling void, wall to the garden lined with thermal insulation. Radiator and position changed.
The original internal hinged door was converted to a sliding pocket door to save space and improve access.
All the original boiler pipework was exposed and interfered with the work surfaces, this has all been reconfigured and concealed to allow unhindered, clean lines around the work top area,
The room is long and narrow and the new wood plank flooring has been laid diagonally to visually widen the room.
Walls are painted in a two tone yellow which contrasts with the grey cabinetry, white worksurfaces and woodwork.
The Strada handleless cabinets are finished in matte dust grey and finished with a white quartz work surface and upstand
New celing, display and undercabinet and plinth lighting complete this bright, very functional and revived room.

This kitchen blends two different finishes, materials, and colors together beautifully! The sheer contrast between both stones really focuses on the artwork of the kitchen- the Calacatta Gold marble on the island.
The island countertop in this kitchen is Calacatta Gold marble with a polished finish. The surrounding countertops are Via Lactea Granite with a leather finish.
To see full slabs of Calacatta Gold Options click here:
http://stoneaction.net/website/?s=calacatta+gold
See slabs of Via Lactea Granite:
http://stoneaction.net/website/?s=via+lactea
See other Leather finish options:
http://stoneaction.net/website/?s=leather
Thank you Sudbury Granite & Marble LLC for doing a great job fabricating and installing the stones used in this kitchen!

Réalisation d'une cuisine américaine parallèle et grise et noire design de taille moyenne avec un évier posé, un placard à porte plane, des portes de placard grises, plan de travail en marbre, une crédence jaune, une crédence en marbre, un électroménager noir, un sol en bois brun, îlot et un plan de travail blanc.

The white walls of the kitchen give it a sleek, sanitised feel, while the colourful chairs and yellow bricks on the counter side liven-up the area.
Cette image montre une grande cuisine ouverte traditionnelle avec un évier posé, un placard à porte plane, des portes de placard blanches, un plan de travail en granite, une crédence jaune, un électroménager blanc, sol en béton ciré et îlot.
Cette image montre une grande cuisine ouverte traditionnelle avec un évier posé, un placard à porte plane, des portes de placard blanches, un plan de travail en granite, une crédence jaune, un électroménager blanc, sol en béton ciré et îlot.
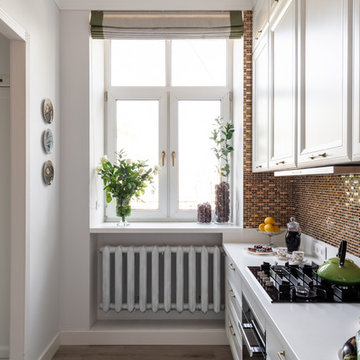
фотограф: Василий Буланов
Réalisation d'une cuisine tradition en L fermée et de taille moyenne avec un évier encastré, un placard avec porte à panneau surélevé, des portes de placard blanches, un plan de travail en surface solide, une crédence jaune, une crédence en mosaïque, un électroménager en acier inoxydable, sol en stratifié, un sol beige et un plan de travail blanc.
Réalisation d'une cuisine tradition en L fermée et de taille moyenne avec un évier encastré, un placard avec porte à panneau surélevé, des portes de placard blanches, un plan de travail en surface solide, une crédence jaune, une crédence en mosaïque, un électroménager en acier inoxydable, sol en stratifié, un sol beige et un plan de travail blanc.
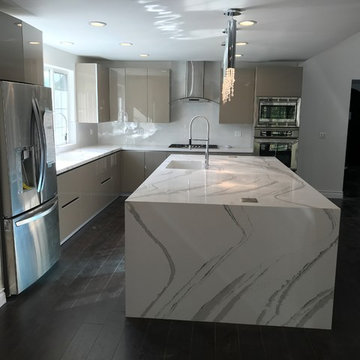
Cette image montre une grande cuisine américaine design en L avec un évier encastré, un placard à porte plane, un plan de travail en quartz, une crédence jaune, une crédence en céramique, un électroménager en acier inoxydable, parquet foncé, îlot, un sol marron, des portes de placard grises et un plan de travail blanc.
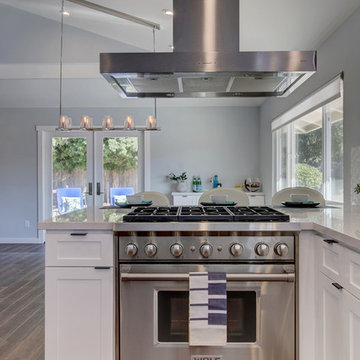
Cette photo montre une cuisine américaine chic en U de taille moyenne avec un évier encastré, un placard à porte shaker, des portes de placard blanches, un plan de travail en quartz modifié, une crédence jaune, une crédence en mosaïque, un électroménager en acier inoxydable, un sol en carrelage de céramique et une péninsule.

The Break Room Remodeling Project for Emerson Company aimed to transform the existing break room into a modern, functional, and aesthetically pleasing space. The comprehensive renovation included countertop replacement, flooring installation, cabinet refurbishment, and a fresh coat of paint. The goal was to create an inviting and comfortable environment that enhanced employee well-being, fostered collaboration, and aligned with Emerson Company's image.
Scope of Work:
Countertop Replacement, Flooring Installation, Cabinet Refurbishment, Painting, Lighting Enhancement, Furniture and Fixtures, Design and Layout, Timeline and Project Management
Benefits and Outcomes:
Enhanced Employee Experience, Improved Productivity, Enhanced Company Image, Higher Retention Rates
The Break Room Remodeling Project at Emerson Company successfully elevated the break room into a modern and functional space that aligned with the company's values and enhanced the overall work environment.
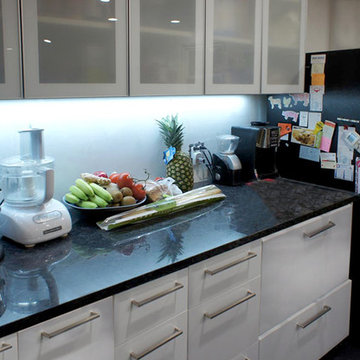
Brighten up the space under your cabinets and experience the transformation. Adding under cabinet LED lighting will give your kitchen a whole new life! Everyday kitchen tasks become better out of the shadows. There are a variety of ways to achieve this: using rigid LED light bars, flexible light strip kits, or adding Klus profile housings to contain those strips for an aesthetic surface mount solution. Installation is easy. Try it today!
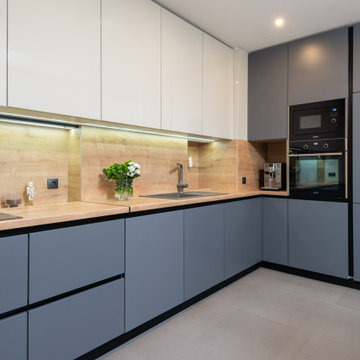
Exemple d'une grande cuisine ouverte moderne en L avec un évier posé, un placard à porte plane, des portes de placard bleues, un plan de travail en quartz modifié, une crédence jaune, une crédence en quartz modifié, un électroménager noir et un plan de travail jaune.
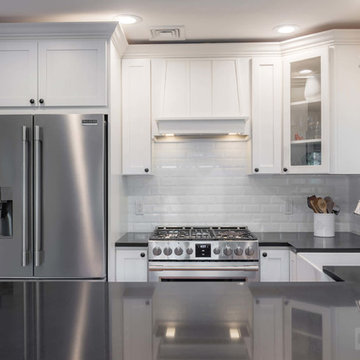
This maple kitchen features Starmark cabinets in the Bridgeport door style with a Marshmallow Cream Tinted Varnish finish and a Caesarstone Jet Black countertop.
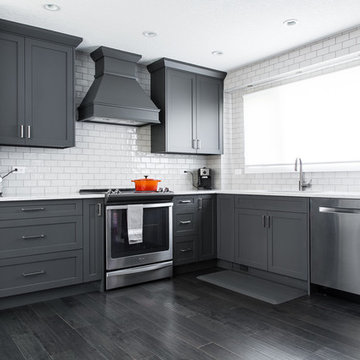
Cette photo montre une grande cuisine américaine tendance en L avec un évier encastré, un placard à porte shaker, des portes de placard grises, plan de travail en marbre, une crédence jaune, une crédence en carrelage métro, un électroménager en acier inoxydable, parquet foncé, une péninsule et un sol noir.
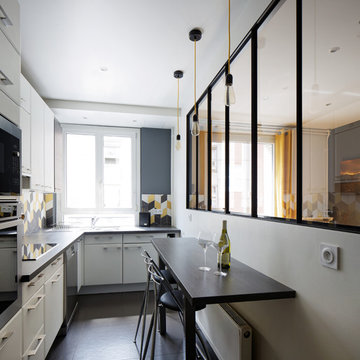
CUISINE - Vue sur la cuisine et son châssis parisien, apportant transparence et lumière sur la nouvelle salle à manger
Meubles blancs d'origine MOBALPA, poignées et plans de travail IXINA "Chêne basalte"
© Hugo Hébrard photographe architecture
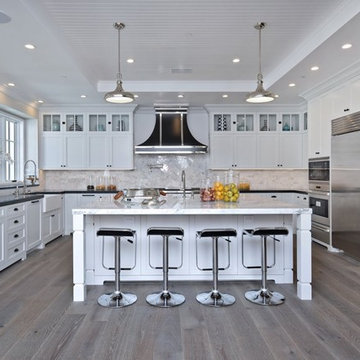
Cette photo montre une cuisine chic avec un placard à porte shaker, des portes de placard blanches, un plan de travail en stéatite, une crédence jaune, une crédence en marbre, un électroménager en acier inoxydable, un sol en bois brun, îlot et plan de travail noir.
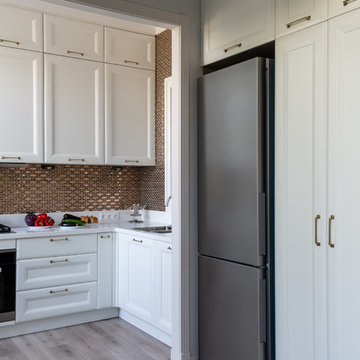
фотограф: Василий Буланов
Exemple d'une cuisine chic en L fermée et de taille moyenne avec un évier encastré, un placard avec porte à panneau surélevé, des portes de placard blanches, un plan de travail en surface solide, une crédence jaune, une crédence en mosaïque, un électroménager en acier inoxydable, sol en stratifié, un sol beige et un plan de travail blanc.
Exemple d'une cuisine chic en L fermée et de taille moyenne avec un évier encastré, un placard avec porte à panneau surélevé, des portes de placard blanches, un plan de travail en surface solide, une crédence jaune, une crédence en mosaïque, un électroménager en acier inoxydable, sol en stratifié, un sol beige et un plan de travail blanc.
Idées déco de cuisines grises avec une crédence jaune
1