Idées déco de cuisines grises et blanches avec un plafond en bois
Trier par :
Budget
Trier par:Populaires du jour
1 - 20 sur 77 photos

Interior Kitchen-Living Render with Beautiful Balcony View above the sink that provides natural light. The darkly stained chairs add contrast to the Contemporary interior design for the home, and the breakfast table in the kitchen with typically designed drawers, best interior, wall painting, pendent, and window strip curtains makes an Interior render Photo-Realistic.
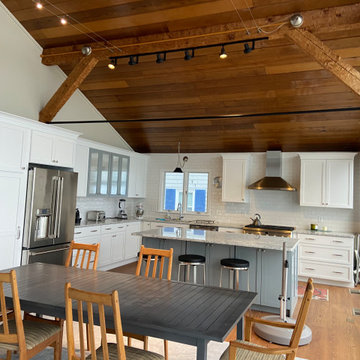
Contrasting grey island cabinets with white wall cabinets.
Stainless steel appliances. Cable and track lighting.
Réalisation d'une grande cuisine ouverte grise et blanche marine en L avec un évier encastré, un placard à porte shaker, des portes de placard blanches, un plan de travail en granite, une crédence blanche, une crédence en carrelage métro, un électroménager en acier inoxydable, parquet clair, îlot, un sol marron, un plan de travail gris, poutres apparentes, un plafond voûté et un plafond en bois.
Réalisation d'une grande cuisine ouverte grise et blanche marine en L avec un évier encastré, un placard à porte shaker, des portes de placard blanches, un plan de travail en granite, une crédence blanche, une crédence en carrelage métro, un électroménager en acier inoxydable, parquet clair, îlot, un sol marron, un plan de travail gris, poutres apparentes, un plafond voûté et un plafond en bois.

This modern kitchen exudes a refreshing ambiance, enhanced by the presence of large glass windows that usher in ample natural light. The design is characterized by a contemporary vibe, and a prominent island with a stylish splashback becomes a focal point, adding both functionality and aesthetic appeal to the space. The combination of modern elements, the abundance of natural light, and the well-defined island contribute to the overall inviting atmosphere of this kitchen.
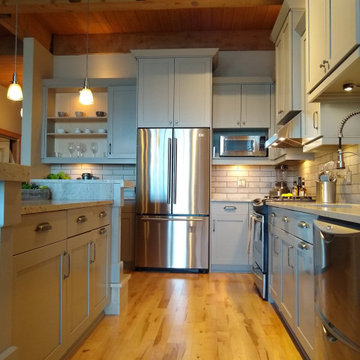
Empire Painting transformed cherry cabinets in this impressive Third Ward condo into a timeless, transitional gray.
Cette photo montre une cuisine américaine grise et blanche moderne en L de taille moyenne avec un évier 1 bac, un placard avec porte à panneau encastré, des portes de placard grises, plan de travail en marbre, une crédence grise, une crédence en céramique, un électroménager en acier inoxydable, parquet clair, îlot, un sol beige, un plan de travail gris et un plafond en bois.
Cette photo montre une cuisine américaine grise et blanche moderne en L de taille moyenne avec un évier 1 bac, un placard avec porte à panneau encastré, des portes de placard grises, plan de travail en marbre, une crédence grise, une crédence en céramique, un électroménager en acier inoxydable, parquet clair, îlot, un sol beige, un plan de travail gris et un plafond en bois.
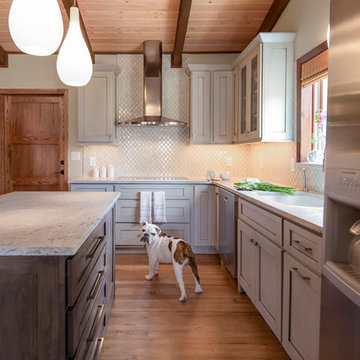
Custom Shaker Cabinets - the perimeter is painted, the island is stained. White leathered granite countertops. Moroccan ceramic tile. White washed pine planked ceiling. Photo Credit: Sara Yoder
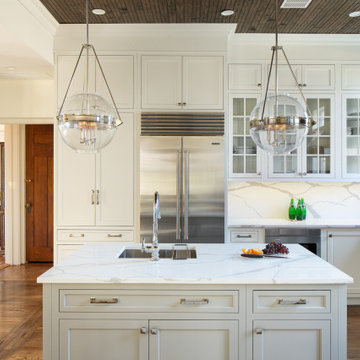
Exemple d'une grande arrière-cuisine grise et blanche chic en U avec un évier 1 bac, un placard à porte plane, des portes de placard blanches, un plan de travail en surface solide, une crédence blanche, un électroménager en acier inoxydable, un sol en bois brun, îlot, un sol marron, un plan de travail blanc et un plafond en bois.
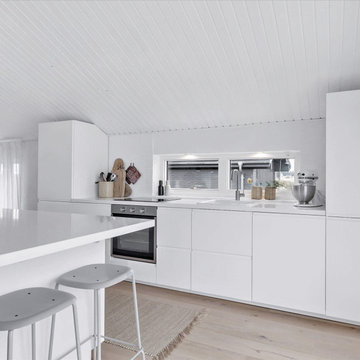
Réalisation d'une cuisine américaine parallèle et grise et blanche nordique de taille moyenne avec un évier posé, un placard à porte plane, des portes de placard blanches, un plan de travail en quartz modifié, une crédence blanche, une crédence en brique, un électroménager en acier inoxydable, un sol en bois brun, îlot, un plan de travail blanc et un plafond en bois.
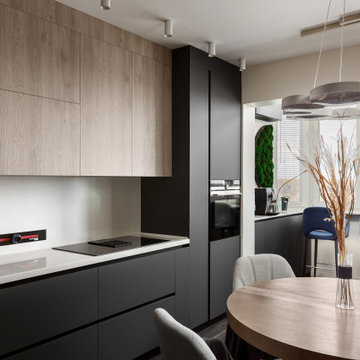
Переделанная кухня в городе Дзержинский
Inspiration pour une cuisine américaine grise et blanche design en L et bois brun de taille moyenne avec un évier encastré, un plan de travail en surface solide, une crédence blanche, une crédence en quartz modifié, un électroménager noir, aucun îlot, un sol marron, un plan de travail blanc et un plafond en bois.
Inspiration pour une cuisine américaine grise et blanche design en L et bois brun de taille moyenne avec un évier encastré, un plan de travail en surface solide, une crédence blanche, une crédence en quartz modifié, un électroménager noir, aucun îlot, un sol marron, un plan de travail blanc et un plafond en bois.
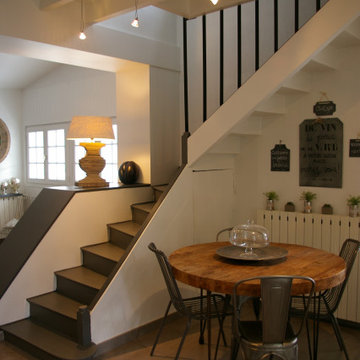
Projet de rénovation de maison de style moderne avec le bois comme matériaux dominant.
Réalisation d'une grande cuisine ouverte grise et blanche minimaliste en U avec un placard avec porte à panneau encastré, des portes de placard blanches, un plan de travail en bois, une crédence beige, une crédence en céramique, un sol en carrelage de céramique, îlot, un sol gris, un plan de travail beige et un plafond en bois.
Réalisation d'une grande cuisine ouverte grise et blanche minimaliste en U avec un placard avec porte à panneau encastré, des portes de placard blanches, un plan de travail en bois, une crédence beige, une crédence en céramique, un sol en carrelage de céramique, îlot, un sol gris, un plan de travail beige et un plafond en bois.

Cucina bianca firmata Cesar.
Foto di Simone Marulli
Aménagement d'une petite cuisine ouverte grise et blanche scandinave en L avec un évier encastré, un placard à porte plane, des portes de placard blanches, un plan de travail en quartz modifié, une crédence blanche, une crédence en carreau de porcelaine, un électroménager en acier inoxydable, parquet clair, aucun îlot, un sol beige, un plan de travail blanc et un plafond en bois.
Aménagement d'une petite cuisine ouverte grise et blanche scandinave en L avec un évier encastré, un placard à porte plane, des portes de placard blanches, un plan de travail en quartz modifié, une crédence blanche, une crédence en carreau de porcelaine, un électroménager en acier inoxydable, parquet clair, aucun îlot, un sol beige, un plan de travail blanc et un plafond en bois.
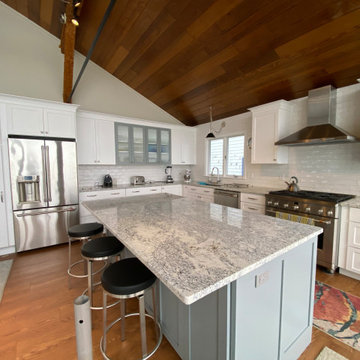
Contrasting grey island cabinets with white wall cabinets.
Aménagement d'une grande cuisine ouverte grise et blanche bord de mer en L avec un évier encastré, un placard à porte shaker, des portes de placard blanches, un plan de travail en granite, une crédence blanche, une crédence en carrelage métro, un électroménager en acier inoxydable, parquet clair, îlot, un sol marron, un plan de travail gris, poutres apparentes, un plafond voûté et un plafond en bois.
Aménagement d'une grande cuisine ouverte grise et blanche bord de mer en L avec un évier encastré, un placard à porte shaker, des portes de placard blanches, un plan de travail en granite, une crédence blanche, une crédence en carrelage métro, un électroménager en acier inoxydable, parquet clair, îlot, un sol marron, un plan de travail gris, poutres apparentes, un plafond voûté et un plafond en bois.
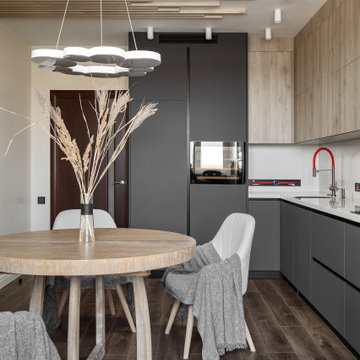
Переделанная кухня в городе Дзержинский
Idée de décoration pour une cuisine américaine grise et blanche design en L et bois brun de taille moyenne avec un évier encastré, un plan de travail en surface solide, une crédence blanche, une crédence en quartz modifié, un électroménager noir, aucun îlot, un sol marron, un plan de travail blanc et un plafond en bois.
Idée de décoration pour une cuisine américaine grise et blanche design en L et bois brun de taille moyenne avec un évier encastré, un plan de travail en surface solide, une crédence blanche, une crédence en quartz modifié, un électroménager noir, aucun îlot, un sol marron, un plan de travail blanc et un plafond en bois.
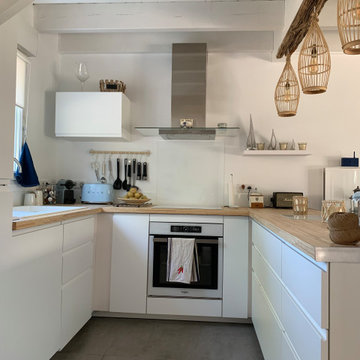
Maison de vacance dans les Landes
Idées déco pour une cuisine ouverte grise et blanche bord de mer en U de taille moyenne avec un évier encastré, un placard avec porte à panneau encastré, des portes de placard blanches, un plan de travail en bois, un électroménager en acier inoxydable, un sol en carrelage de céramique, un sol gris, un plan de travail beige et un plafond en bois.
Idées déco pour une cuisine ouverte grise et blanche bord de mer en U de taille moyenne avec un évier encastré, un placard avec porte à panneau encastré, des portes de placard blanches, un plan de travail en bois, un électroménager en acier inoxydable, un sol en carrelage de céramique, un sol gris, un plan de travail beige et un plafond en bois.
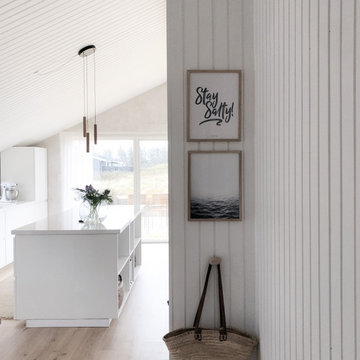
Cette image montre une cuisine américaine parallèle et grise et blanche nordique de taille moyenne avec un évier posé, un placard à porte plane, des portes de placard blanches, un plan de travail en quartz modifié, une crédence blanche, une crédence en brique, un électroménager en acier inoxydable, un sol en bois brun, îlot, un plan de travail blanc et un plafond en bois.
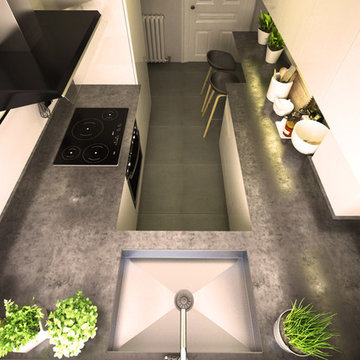
karine perez
http://www.karineperez.com
Inspiration pour une grande cuisine linéaire et grise et blanche design fermée avec des portes de placard noires, un électroménager en acier inoxydable, aucun îlot, un plan de travail blanc et un plafond en bois.
Inspiration pour une grande cuisine linéaire et grise et blanche design fermée avec des portes de placard noires, un électroménager en acier inoxydable, aucun îlot, un plan de travail blanc et un plafond en bois.
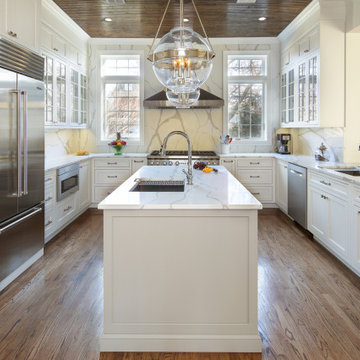
Aménagement d'une grande arrière-cuisine grise et blanche classique en U avec un évier 1 bac, un placard à porte plane, des portes de placard blanches, un plan de travail en surface solide, une crédence blanche, un électroménager en acier inoxydable, un sol en bois brun, îlot, un sol marron, un plan de travail blanc et un plafond en bois.
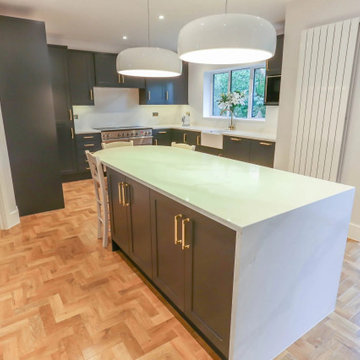
This kitchen showcases an exquisitely vibrant color scheme, injecting a lively and energetic atmosphere into the space. The thoughtfully curated design renovation goes beyond the ordinary, creating an environment that not only pleases the eyes but also invigorates the senses. The infusion of bright and lively colors adds a dynamic touch, turning the kitchen into a lively focal point within the home.
The carefully selected color palette is not just visually appealing but also harmonious, creating a balanced and inviting ambiance. Each hue has been chosen to contribute to the overall aesthetic, ensuring a cohesive and well-designed space. The attention to detail in the renovation process has resulted in a kitchen that is not only visually stunning but also functional, meeting the diverse needs of modern living.
The combination of vibrant colors, eye-pleasing design elements, and meticulous attention to detail makes this kitchen a delightful and refreshing space. It transforms the culinary area into a place where aesthetics and functionality coexist harmoniously, providing both a visually engaging and practical environment for daily activities.
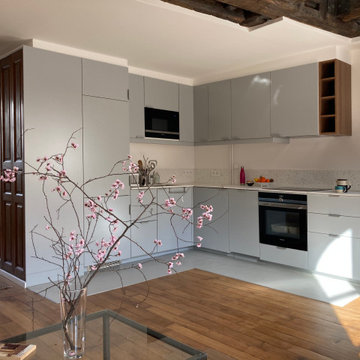
La cuisine est ouverte sur le séjour et bénéficie de beaucoup de lumière grâce à a double hauteur crée par l'ouverture des combles.
Exemple d'une cuisine américaine grise et blanche tendance en L de taille moyenne avec un évier intégré, un placard à porte affleurante, des portes de placard grises, un plan de travail en terrazzo, une crédence multicolore, un électroménager noir, un sol en linoléum, un sol gris, un plan de travail multicolore et un plafond en bois.
Exemple d'une cuisine américaine grise et blanche tendance en L de taille moyenne avec un évier intégré, un placard à porte affleurante, des portes de placard grises, un plan de travail en terrazzo, une crédence multicolore, un électroménager noir, un sol en linoléum, un sol gris, un plan de travail multicolore et un plafond en bois.
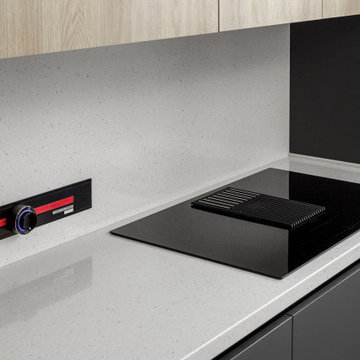
Переделанная кухня в городе Дзержинский. Плита со встроенной вытяжкой.
Réalisation d'une cuisine américaine bicolore et grise et blanche design en L et bois brun de taille moyenne avec un évier encastré, un plan de travail en surface solide, une crédence blanche, une crédence en quartz modifié, un électroménager noir, aucun îlot, un sol marron, un plan de travail blanc et un plafond en bois.
Réalisation d'une cuisine américaine bicolore et grise et blanche design en L et bois brun de taille moyenne avec un évier encastré, un plan de travail en surface solide, une crédence blanche, une crédence en quartz modifié, un électroménager noir, aucun îlot, un sol marron, un plan de travail blanc et un plafond en bois.
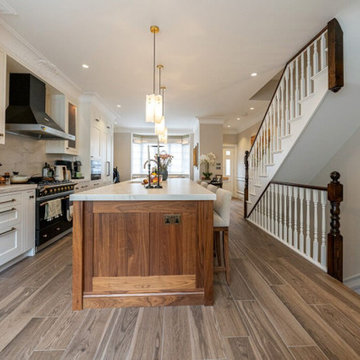
This modern kitchen exudes a refreshing ambiance, enhanced by the presence of large glass windows that usher in ample natural light. The design is characterized by a contemporary vibe, and a prominent island with a stylish splashback becomes a focal point, adding both functionality and aesthetic appeal to the space. The combination of modern elements, the abundance of natural light, and the well-defined island contribute to the overall inviting atmosphere of this kitchen.
Idées déco de cuisines grises et blanches avec un plafond en bois
1