Idées déco de cuisines grises et blanches avec plan de travail noir
Trier par :
Budget
Trier par:Populaires du jour
1 - 20 sur 503 photos

Светлая кухня с темной столешницей из камня, фартук темный из камня, кухня с барной стойкой
Idées déco pour une petite cuisine ouverte linéaire et grise et blanche contemporaine avec un évier encastré, un placard à porte affleurante, des portes de placard blanches, plan de travail en marbre, une crédence noire, une crédence en marbre, un électroménager en acier inoxydable, un sol en bois brun, un sol beige et plan de travail noir.
Idées déco pour une petite cuisine ouverte linéaire et grise et blanche contemporaine avec un évier encastré, un placard à porte affleurante, des portes de placard blanches, plan de travail en marbre, une crédence noire, une crédence en marbre, un électroménager en acier inoxydable, un sol en bois brun, un sol beige et plan de travail noir.

Ryann Ford
Cette photo montre une grande cuisine américaine grise et blanche chic avec des portes de placard blanches, une crédence en carrelage de pierre, un électroménager en acier inoxydable, parquet foncé, un placard à porte shaker, un plan de travail en surface solide, une crédence blanche, un sol marron, plan de travail noir, îlot et papier peint.
Cette photo montre une grande cuisine américaine grise et blanche chic avec des portes de placard blanches, une crédence en carrelage de pierre, un électroménager en acier inoxydable, parquet foncé, un placard à porte shaker, un plan de travail en surface solide, une crédence blanche, un sol marron, plan de travail noir, îlot et papier peint.

The kitchen is decorated by a variety of contrasting facades — both textured and glossy, flat and ribbed ones — echoing other interior details and areas.
We design interiors of homes and apartments worldwide. If you need well-thought and aesthetical interior, submit a request on the website.

Кухня без навесных ящиков, с островом и пеналами под технику.
Обеденный стол раздвижной.
Фартук выполнен из натуральных плит терраццо.

The Brief
Designer Aron was tasked with creating the most of a wrap-around space in this Brighton property. For the project an on-trend theme was required, with traditional elements to suit the required style of the kitchen area.
Every inch of space was to be used to fit all kitchen amenities, with plenty of storage and new flooring to be incorporated as part of the works.
Design Elements
To match the trendy style of this property, and the Classic theme required by this client, designer Aron has condured a traditional theme of sage green and oak. The sage green finish brings subtle colour to this project, with oak accents used in the window framing, wall unit cabinetry and built-in dresser storage.
The layout is cleverly designed to fit the space, whilst including all required elements.
Selected appliances were included in the specification of this project, with a reliable Neff Slide & Hide oven, built-in microwave and dishwasher. This client’s own Smeg refrigerator is a nice design element, with an integrated washing machine also fitted behind furniture.
Another stylistic element is the vanilla noir quartz work surfaces that have been used in this space. These are manufactured by supplier Caesarstone and add a further allure to this kitchen space.
Special Inclusions
To add to the theme of the kitchen a number of feature units have been included in the design.
Above the oven area an exposed wall unit provides space for cook books, with another special inclusion the furniture that frames the window. To enhance this feature Aron has incorporated downlights into the furniture for ambient light.
Throughout these inclusions, highlights of oak add a nice warmth to the kitchen space.
Beneath the stairs in this property an enhancement to storage was also incorporated in the form of wine bottle storage and cabinetry. Classic oak flooring has been used throughout the kitchen, outdoor conservatory and hallway.
Project Highlight
The highlight of this project is the well-designed dresser cabinet that has been custom made to fit this space.
Designer Aron has included glass fronted cabinetry, drawer and cupboard storage in this area which adds important storage to this kitchen space. For ambience downlights are fitted into the cabinetry.
The End Result
The outcome of this project is a great on-trend kitchen that makes the most of every inch of space, yet remaining spacious at the same time. In this project Aron has included fantastic flooring and lighting improvements, whilst also undertaking a bathroom renovation at the property.
If you have a similar home project, consult our expert designers to see how we can design your dream space.
Arrange an appointment by visiting a showroom or booking an appointment online.

Foto: Negar Sedighi
Aménagement d'une très grande cuisine ouverte parallèle, bicolore et grise et blanche contemporaine avec un évier posé, un placard à porte plane, des portes de placard blanches, une crédence grise, un électroménager noir, îlot, un sol gris, un plan de travail en surface solide, une crédence en feuille de verre, sol en béton ciré et plan de travail noir.
Aménagement d'une très grande cuisine ouverte parallèle, bicolore et grise et blanche contemporaine avec un évier posé, un placard à porte plane, des portes de placard blanches, une crédence grise, un électroménager noir, îlot, un sol gris, un plan de travail en surface solide, une crédence en feuille de verre, sol en béton ciré et plan de travail noir.
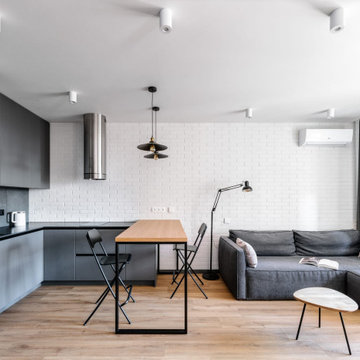
Капитальный ремонт однокомнатной квартиры
Exemple d'une cuisine américaine encastrable et grise et blanche tendance en L de taille moyenne avec un évier encastré, un placard à porte plane, des portes de placard grises, un plan de travail en quartz modifié, une crédence grise, une crédence en céramique, un sol en bois brun, aucun îlot, un sol marron et plan de travail noir.
Exemple d'une cuisine américaine encastrable et grise et blanche tendance en L de taille moyenne avec un évier encastré, un placard à porte plane, des portes de placard grises, un plan de travail en quartz modifié, une crédence grise, une crédence en céramique, un sol en bois brun, aucun îlot, un sol marron et plan de travail noir.

Idées déco pour une grande arrière-cuisine grise et blanche campagne en L avec un évier encastré, un placard à porte plane, des portes de placard blanches, un plan de travail en granite, une crédence grise, une crédence en carrelage métro, un électroménager en acier inoxydable, un sol en vinyl, îlot, un sol gris, plan de travail noir et un plafond voûté.
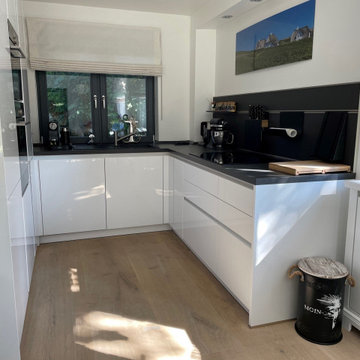
Aménagement d'une cuisine ouverte encastrable et grise et blanche classique en U de taille moyenne avec un évier posé, des portes de placard blanches, un plan de travail en surface solide, une crédence noire, parquet clair, aucun îlot, un sol beige et plan de travail noir.

Воссоздание кирпичной кладки: BRICKTILES.ru
Дизайн кухни: VIRS ARCH
Фото: Никита Теплицкий
Стилист: Кира Прохорова
Idée de décoration pour une cuisine américaine parallèle et grise et blanche urbaine de taille moyenne avec un évier 2 bacs, plan de travail en marbre, une crédence rouge, une crédence en brique, un électroménager noir, îlot, un sol gris, plan de travail noir, un plafond décaissé et fenêtre au-dessus de l'évier.
Idée de décoration pour une cuisine américaine parallèle et grise et blanche urbaine de taille moyenne avec un évier 2 bacs, plan de travail en marbre, une crédence rouge, une crédence en brique, un électroménager noir, îlot, un sol gris, plan de travail noir, un plafond décaissé et fenêtre au-dessus de l'évier.
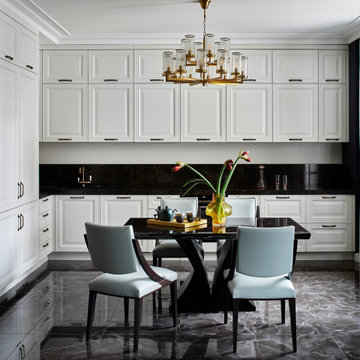
Idée de décoration pour une cuisine américaine encastrable et grise et blanche tradition en L de taille moyenne avec un évier encastré, un placard avec porte à panneau encastré, des portes de placard blanches, un plan de travail en surface solide, une crédence noire, une crédence en dalle de pierre, un sol en carrelage de porcelaine, un sol noir et plan de travail noir.

Кухня со объемной системой хранения.
Idée de décoration pour une très grande cuisine américaine linéaire et grise et blanche design avec un évier encastré, un placard à porte plane, des portes de placard noires, un plan de travail en granite, une crédence noire, une crédence en granite, un électroménager blanc, un sol en carrelage de porcelaine, îlot, un sol marron, plan de travail noir et un plafond décaissé.
Idée de décoration pour une très grande cuisine américaine linéaire et grise et blanche design avec un évier encastré, un placard à porte plane, des portes de placard noires, un plan de travail en granite, une crédence noire, une crédence en granite, un électroménager blanc, un sol en carrelage de porcelaine, îlot, un sol marron, plan de travail noir et un plafond décaissé.
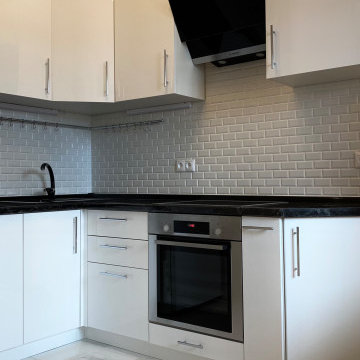
Ремонт студии в новостройке
Idées déco pour une petite cuisine encastrable et grise et blanche contemporaine en L fermée avec un évier 1 bac, un placard à porte plane, des portes de placard blanches, un plan de travail en surface solide, une crédence blanche, une crédence en céramique, un sol en carrelage de porcelaine, aucun îlot, un sol blanc et plan de travail noir.
Idées déco pour une petite cuisine encastrable et grise et blanche contemporaine en L fermée avec un évier 1 bac, un placard à porte plane, des portes de placard blanches, un plan de travail en surface solide, une crédence blanche, une crédence en céramique, un sol en carrelage de porcelaine, aucun îlot, un sol blanc et plan de travail noir.
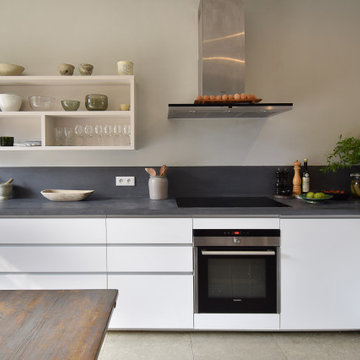
Idée de décoration pour une cuisine grise et blanche avec un évier 2 bacs, des portes de placard blanches, un plan de travail en béton, une crédence noire, un sol gris et plan de travail noir.
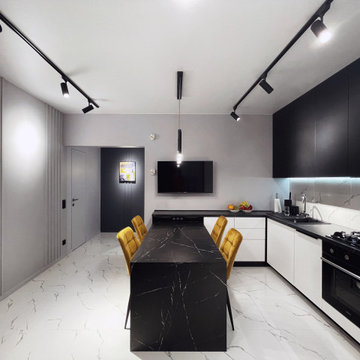
Реализация.
1-комнатная квартира для молодого человека.
Cette image montre une petite cuisine ouverte grise et blanche design en U avec un évier 1 bac, un placard à porte plane, des portes de placard noires, une crédence blanche, une crédence en carreau de porcelaine, un électroménager noir, un sol en carrelage de porcelaine, une péninsule, un sol blanc et plan de travail noir.
Cette image montre une petite cuisine ouverte grise et blanche design en U avec un évier 1 bac, un placard à porte plane, des portes de placard noires, une crédence blanche, une crédence en carreau de porcelaine, un électroménager noir, un sol en carrelage de porcelaine, une péninsule, un sol blanc et plan de travail noir.
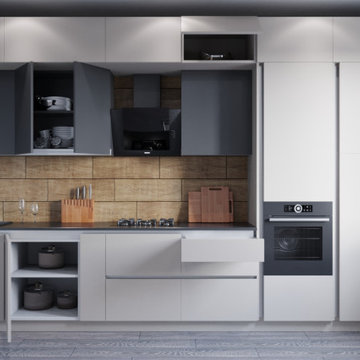
Корпус кухни изготовлен ЛДСП Egger австрийского производства, кромка ABS.
Фасады верхние ЛДСП Kronospan австрийского производства, кромка ABS
Фасады нижние и антресоли окрашенные матовой эмалью RAL 9003.
Фурнитура Blum, Австрия
Ручка скрытого типа Gola
Столешница изготовлена из тонкого ДСП 18мм и покрыта HPL пластиком Г-угол кромка ABS.
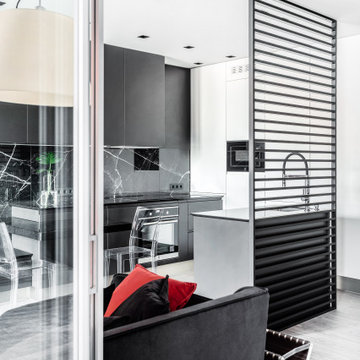
Inspiration pour une petite cuisine ouverte bicolore et grise et blanche design avec un évier encastré, un placard à porte plane, des portes de placard grises, un plan de travail en surface solide, une crédence noire, une crédence en carreau de porcelaine, un électroménager noir, sol en stratifié, îlot, un sol gris et plan de travail noir.
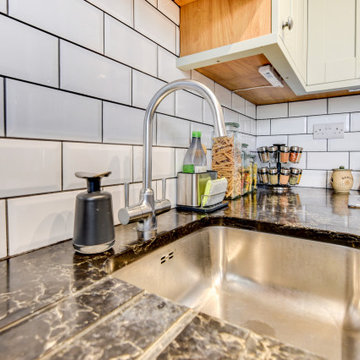
The Brief
Designer Aron was tasked with creating the most of a wrap-around space in this Brighton property. For the project an on-trend theme was required, with traditional elements to suit the required style of the kitchen area.
Every inch of space was to be used to fit all kitchen amenities, with plenty of storage and new flooring to be incorporated as part of the works.
Design Elements
To match the trendy style of this property, and the Classic theme required by this client, designer Aron has condured a traditional theme of sage green and oak. The sage green finish brings subtle colour to this project, with oak accents used in the window framing, wall unit cabinetry and built-in dresser storage.
The layout is cleverly designed to fit the space, whilst including all required elements.
Selected appliances were included in the specification of this project, with a reliable Neff Slide & Hide oven, built-in microwave and dishwasher. This client’s own Smeg refrigerator is a nice design element, with an integrated washing machine also fitted behind furniture.
Another stylistic element is the vanilla noir quartz work surfaces that have been used in this space. These are manufactured by supplier Caesarstone and add a further allure to this kitchen space.
Special Inclusions
To add to the theme of the kitchen a number of feature units have been included in the design.
Above the oven area an exposed wall unit provides space for cook books, with another special inclusion the furniture that frames the window. To enhance this feature Aron has incorporated downlights into the furniture for ambient light.
Throughout these inclusions, highlights of oak add a nice warmth to the kitchen space.
Beneath the stairs in this property an enhancement to storage was also incorporated in the form of wine bottle storage and cabinetry. Classic oak flooring has been used throughout the kitchen, outdoor conservatory and hallway.
Project Highlight
The highlight of this project is the well-designed dresser cabinet that has been custom made to fit this space.
Designer Aron has included glass fronted cabinetry, drawer and cupboard storage in this area which adds important storage to this kitchen space. For ambience downlights are fitted into the cabinetry.
The End Result
The outcome of this project is a great on-trend kitchen that makes the most of every inch of space, yet remaining spacious at the same time. In this project Aron has included fantastic flooring and lighting improvements, whilst also undertaking a bathroom renovation at the property.
If you have a similar home project, consult our expert designers to see how we can design your dream space.
Arrange an appointment by visiting a showroom or booking an appointment online.
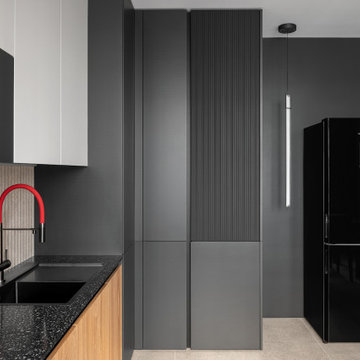
The client also asked us not to get a built-in refrigerator. We moved it away from the rest of the furniture so it could be an independent element of the kitchen. Near to it, there is a vertical Vibia pendant lamp.
We design interiors of homes and apartments worldwide. If you need well-thought and aesthetical interior, submit a request on the website.
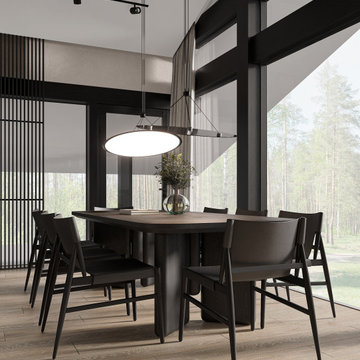
Cette photo montre une cuisine ouverte linéaire et grise et blanche tendance en bois foncé de taille moyenne avec un évier encastré, un placard à porte plane, un plan de travail en quartz modifié, une crédence noire, une crédence en marbre, un électroménager noir, sol en stratifié, îlot, un sol beige, plan de travail noir et poutres apparentes.
Idées déco de cuisines grises et blanches avec plan de travail noir
1