Idées déco de cuisines grises et blanches avec un sol multicolore
Trier par :
Budget
Trier par:Populaires du jour
1 - 20 sur 212 photos

Объединенная с гостиной кухня с полубарным столом в светлых оттенках. Филенки на фасадах, стеклянные витрины для посуды, на окнах римские шторы с оливковыми узорами, в тон яркому акцентному дивану. трубчатые радиаторы и подвес над полубарным столом молочного цвета.

Exemple d'une grande cuisine ouverte parallèle et grise et blanche moderne avec un évier encastré, un placard à porte plane, des portes de placard blanches, un plan de travail en granite, une crédence multicolore, une crédence en granite, un électroménager en acier inoxydable, un sol en vinyl, îlot, un sol multicolore, un plan de travail multicolore et un plafond voûté.

Modern Kitchen Design - Full refurbishment open plan living
Aménagement d'une cuisine ouverte grise et blanche moderne en L de taille moyenne avec un évier 1 bac, un placard à porte plane, des portes de placard grises, un plan de travail en quartz, une crédence grise, une crédence en feuille de verre, un électroménager noir, sol en stratifié, aucun îlot, un sol multicolore et un plan de travail multicolore.
Aménagement d'une cuisine ouverte grise et blanche moderne en L de taille moyenne avec un évier 1 bac, un placard à porte plane, des portes de placard grises, un plan de travail en quartz, une crédence grise, une crédence en feuille de verre, un électroménager noir, sol en stratifié, aucun îlot, un sol multicolore et un plan de travail multicolore.
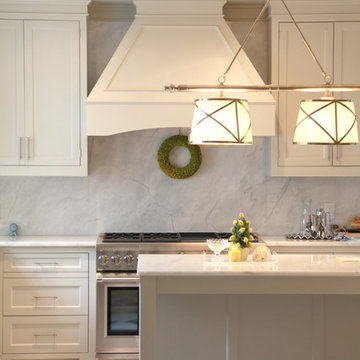
Hull Historical recently finished a remodel to this 1940’s Colonial Revival. On the first floor we worked on molding design as well as a new kitchen. A narrow access from the breakfast/ eating area to the kitchen was opened up and new kitchen was built featuring marble floors, counters and backsplash. To view more of our residential renovation work, visit www.brenthullcompanies.com

Casa Brava
Ristrutturazione completa di appartamento da 80mq
Cette photo montre une petite cuisine grise et blanche tendance avec un sol en carrelage de porcelaine, un sol multicolore et un plafond décaissé.
Cette photo montre une petite cuisine grise et blanche tendance avec un sol en carrelage de porcelaine, un sol multicolore et un plafond décaissé.

Werner Straube Photography
Aménagement d'une grande cuisine ouverte grise et blanche classique en U avec un placard avec porte à panneau encastré, une crédence blanche, un sol en marbre, un sol multicolore, un évier 2 bacs, un plan de travail en onyx, une crédence en pierre calcaire, un électroménager en acier inoxydable, une péninsule, plan de travail noir et un plafond décaissé.
Aménagement d'une grande cuisine ouverte grise et blanche classique en U avec un placard avec porte à panneau encastré, une crédence blanche, un sol en marbre, un sol multicolore, un évier 2 bacs, un plan de travail en onyx, une crédence en pierre calcaire, un électroménager en acier inoxydable, une péninsule, plan de travail noir et un plafond décaissé.
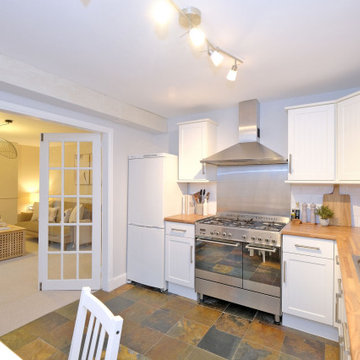
Inspiration pour une cuisine américaine grise et blanche chalet en L de taille moyenne avec un évier intégré, un placard à porte shaker, des portes de placard blanches, un plan de travail en bois, une crédence blanche, une crédence en carreau de ciment, un électroménager blanc, un sol en ardoise, aucun îlot, un sol multicolore et un plan de travail marron.
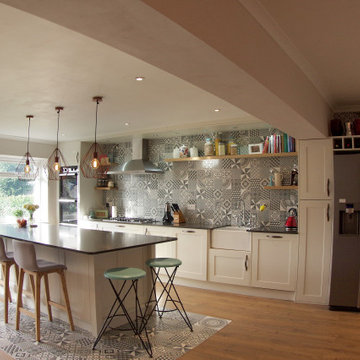
Shaun Davies Home Solutions
Cette image montre une grande cuisine américaine linéaire et grise et blanche minimaliste avec un évier de ferme, un placard à porte shaker, des portes de placard blanches, un plan de travail en quartz, une crédence multicolore, une crédence en céramique, un électroménager en acier inoxydable, sol en stratifié, îlot, un sol multicolore et plan de travail noir.
Cette image montre une grande cuisine américaine linéaire et grise et blanche minimaliste avec un évier de ferme, un placard à porte shaker, des portes de placard blanches, un plan de travail en quartz, une crédence multicolore, une crédence en céramique, un électroménager en acier inoxydable, sol en stratifié, îlot, un sol multicolore et plan de travail noir.
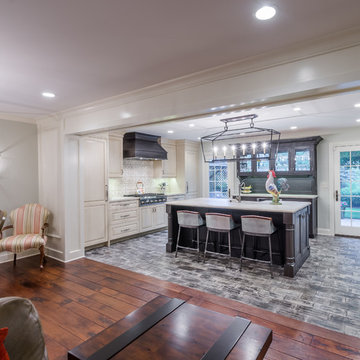
This project included the total interior remodeling and renovation of the Kitchen, Living, Dining and Family rooms. The Dining and Family rooms switched locations, and the Kitchen footprint expanded, with a new larger opening to the new front Family room. New doors were added to the kitchen, as well as a gorgeous buffet cabinetry unit - with windows behind the upper glass-front cabinets.
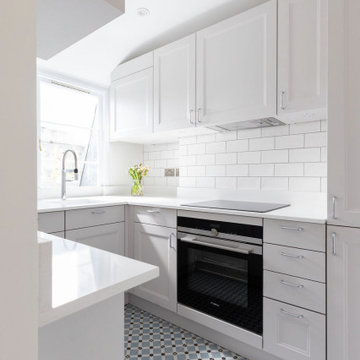
The soft grey units combined with brushed steel handles keep the room light and airy, while the new quartz worktop is modern, fresh and long-lasting, the result is a significantly more useful, welcoming and enjoyable space to be in.
Renovation by Absolute Project Management
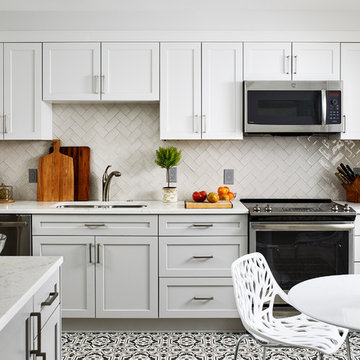
Project Developer Mary Englert
https://www.houzz.com/pro/mjenglert/mary-englert-case-design-remodeling-inc
Designer Hope Hassell
https://www.houzz.com/pro/hgh91193/hope-hassell-ckbr-udcp
Photography by Stacy Zarin Goldberg
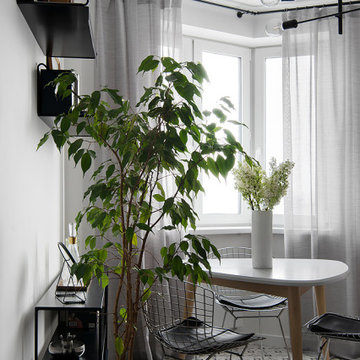
Aménagement d'une cuisine américaine grise et blanche contemporaine en L et bois brun de taille moyenne avec un évier 1 bac, un placard à porte plane, un plan de travail en quartz modifié, une crédence verte, une crédence en céramique, un électroménager noir, un sol en carrelage de porcelaine, un sol multicolore et plan de travail noir.

La reforma de la cuina es basa en una renovació total del mobiliari, parets, paviment i sostre; a la vegada es guanya espai movent una paret i transformant una porta batent en una porta corredissa.
El resultat es el d’una cuina pràctica i optimitzada, alhora, el conjunt de materials segueix la mateixa sintonia.
La reforma de la cocina se basa en una renovación total del mobiliario, paredes, pavimento y techo; a la vez se gana espacio moviendo una pared y transformando una puerta batiente por una puerta corredera.
El resultado es el de una cocina práctica y optimizada, a la vez, el conjunto de materiales sigue la misma sintonía.
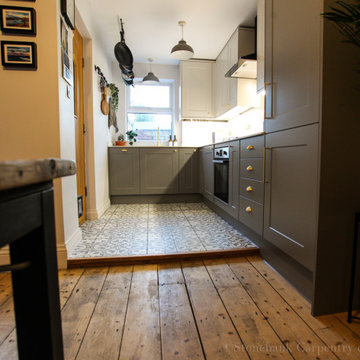
Cette photo montre une petite cuisine ouverte encastrable et grise et blanche montagne en L avec un évier encastré, un placard à porte shaker, des portes de placard grises, un sol en carrelage de céramique, aucun îlot, un sol multicolore et un plan de travail blanc.
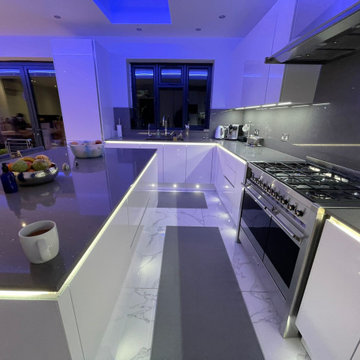
Hacker German made kitchen recent progect designed and installed by Hampden KB. IN white gloss handleless with stainless steel channel handle and lighting system. Channel handle light with remote control changing colours wram warm to cold spectrum. Silestone worktop, NEFF and SMEG appliances. Tiles Spanish made in gloss supplied by Hampdens KB.
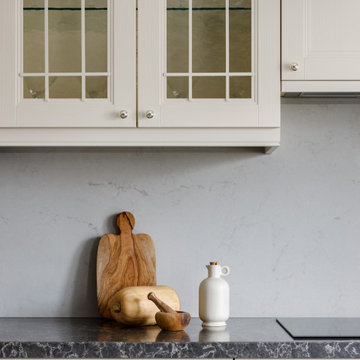
Объединенная с гостиной кухня с полубарным столом в светлых оттенках. Филенки на фасадах, стеклянные витрины для посуды, на окнах римские шторы с оливковыми узорами, в тон яркому акцентному дивану. трубчатые радиаторы и подвес над полубарным столом молочного цвета.

Cocina con isla y bodega. Solado cerámico Atom blanco y negro. Muebles de cocina Studio2 de Valencia
Aménagement d'une cuisine encastrable et grise et blanche moderne en L et bois brun de taille moyenne avec un évier intégré, un placard à porte vitrée, un plan de travail en surface solide, une crédence beige, une crédence en céramique, un sol en carrelage de céramique, îlot, un sol multicolore et un plan de travail blanc.
Aménagement d'une cuisine encastrable et grise et blanche moderne en L et bois brun de taille moyenne avec un évier intégré, un placard à porte vitrée, un plan de travail en surface solide, une crédence beige, une crédence en céramique, un sol en carrelage de céramique, îlot, un sol multicolore et un plan de travail blanc.
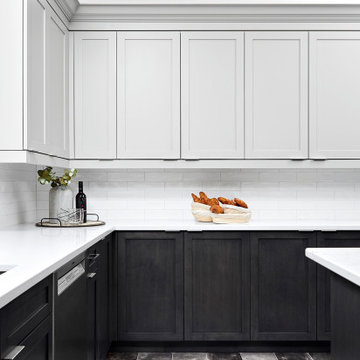
Cette image montre une cuisine américaine grise et blanche traditionnelle en U avec une crédence blanche, un électroménager en acier inoxydable, un plan de travail blanc, un évier encastré, un placard à porte shaker, des portes de placard blanches, un plan de travail en quartz modifié, une crédence en carrelage métro, un sol en carrelage de porcelaine, îlot et un sol multicolore.
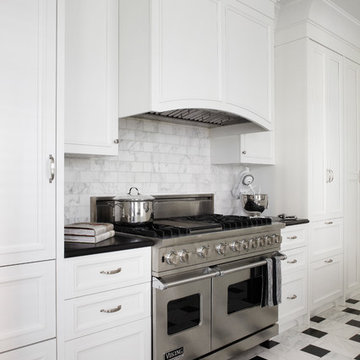
Werner Straube Photography
Réalisation d'une grande cuisine américaine grise et blanche tradition avec un placard avec porte à panneau encastré, des portes de placard blanches, un plan de travail en onyx, une crédence grise, une crédence en marbre, un électroménager en acier inoxydable, un sol en marbre, îlot, un sol multicolore, plan de travail noir et un plafond décaissé.
Réalisation d'une grande cuisine américaine grise et blanche tradition avec un placard avec porte à panneau encastré, des portes de placard blanches, un plan de travail en onyx, une crédence grise, une crédence en marbre, un électroménager en acier inoxydable, un sol en marbre, îlot, un sol multicolore, plan de travail noir et un plafond décaissé.
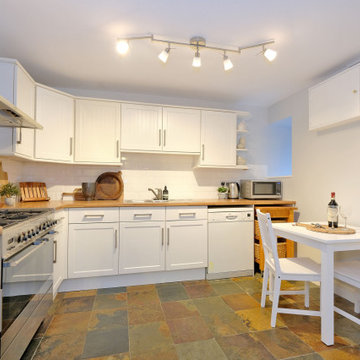
Idée de décoration pour une cuisine américaine grise et blanche chalet en L de taille moyenne avec un évier intégré, un placard à porte shaker, des portes de placard blanches, un plan de travail en bois, une crédence blanche, une crédence en carreau de ciment, un électroménager blanc, un sol en ardoise, aucun îlot, un sol multicolore et un plan de travail marron.
Idées déco de cuisines grises et blanches avec un sol multicolore
1