Idées déco de cuisines grises et blanches en bois foncé
Trier par :
Budget
Trier par:Populaires du jour
1 - 20 sur 48 photos
1 sur 3
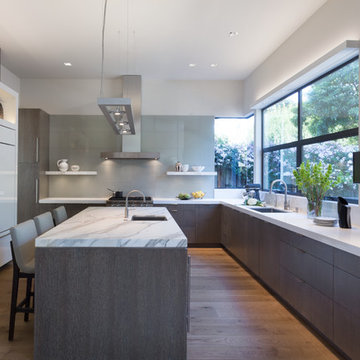
David Duncan Livingston
Exemple d'une cuisine grise et blanche tendance en U et bois foncé avec un évier encastré, un placard à porte plane, une crédence grise, un électroménager en acier inoxydable, un sol en bois brun, îlot et plan de travail en marbre.
Exemple d'une cuisine grise et blanche tendance en U et bois foncé avec un évier encastré, un placard à porte plane, une crédence grise, un électroménager en acier inoxydable, un sol en bois brun, îlot et plan de travail en marbre.
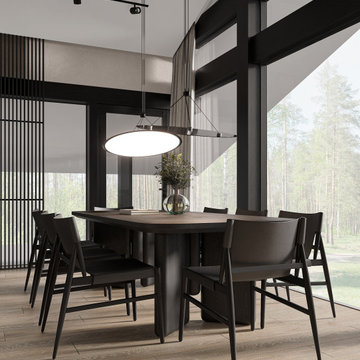
Cette photo montre une cuisine ouverte linéaire et grise et blanche tendance en bois foncé de taille moyenne avec un évier encastré, un placard à porte plane, un plan de travail en quartz modifié, une crédence noire, une crédence en marbre, un électroménager noir, sol en stratifié, îlot, un sol beige, plan de travail noir et poutres apparentes.

Cette image montre une cuisine américaine grise et blanche et bicolore design en bois foncé et L de taille moyenne avec un évier encastré, un placard à porte plane, un plan de travail en surface solide, une crédence blanche, un électroménager en acier inoxydable, îlot, une crédence en carreau de verre et parquet clair.
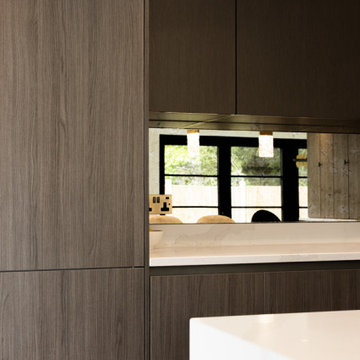
Designed by our passionate team of designers. We were instructed to help transform a 1950’s pre-fab home in Barnet. Involved in the complete design and renovation to create a contemporary home.
Heathfield House is located in a leafy town in Barnet. Previously a timber pre-fab period style house decorated with non-structural interior timbers. The property has now overgone a complete transformation to open the space and create a more relaxed elegant home. A deliberately light palette of materials has been used in contrast with the rich darker tones of the joinery.
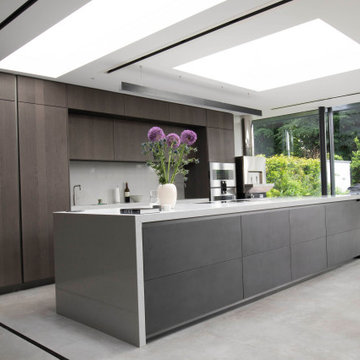
Ensuring an ingrained sense of flexibility in the planning of the dining and kitchen area, and how each space connected and opened to the next – was key. A dividing door by IQ Glass is hidden into the Molteni & Dada kitchen units, planned by AC Spatial Design. Together, the transition between inside and out, and the potential for extend into the surrounding garden spaces, became an integral component of the new works.
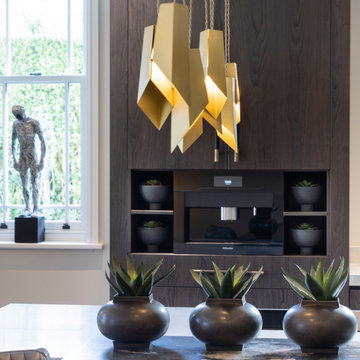
This stunning Hale open plan kitchen was designed in a luxurious, contemporary style featuring bespoke angular lighting and bespoke cabinetry with handcrafted bronze handles. This kitchen space was an award winning design at the Northern Design Awards. The entrance hallway that was also designed in this Cheshire home was lit with carefully selected wall lights that match the same style as the pendant. The rounded doorway was specifically designed to enhance the curved archways that feature throughout the rest of the hallway.
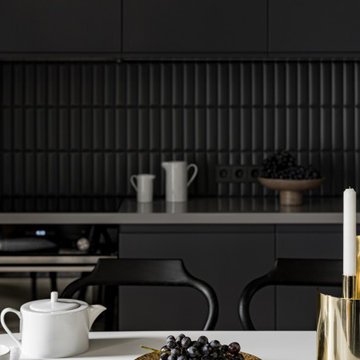
Idée de décoration pour une petite cuisine ouverte linéaire, encastrable et grise et blanche design en bois foncé avec un évier encastré, un placard à porte plane, un plan de travail en surface solide, une crédence noire, une crédence en céramique, un sol en bois brun, aucun îlot, un sol beige et un plan de travail gris.
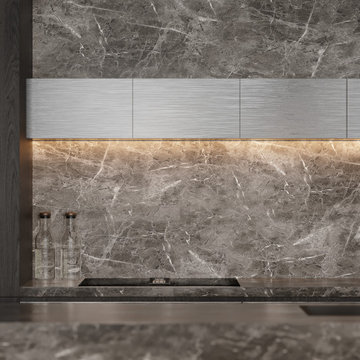
Cette image montre une cuisine ouverte linéaire et grise et blanche design en bois foncé de taille moyenne avec un évier encastré, un placard à porte plane, un plan de travail en quartz modifié, une crédence noire, une crédence en marbre, un électroménager noir, sol en stratifié, îlot, un sol beige, plan de travail noir et poutres apparentes.
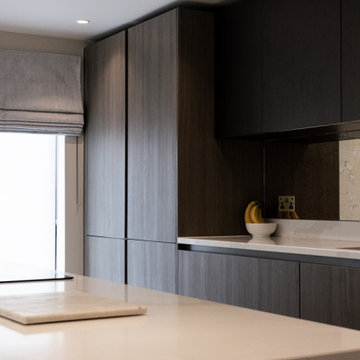
Designed by our passionate team of designers. We were instructed to help transform a 1950’s pre-fab home in Barnet. Involved in the complete design and renovation to create a contemporary home.
Heathfield House is located in a leafy town in Barnet. Previously a timber pre-fab period style house decorated with non-structural interior timbers. The property has now overgone a complete transformation to open the space and create a more relaxed elegant home. A deliberately light palette of materials has been used in contrast with the rich darker tones of the joinery.
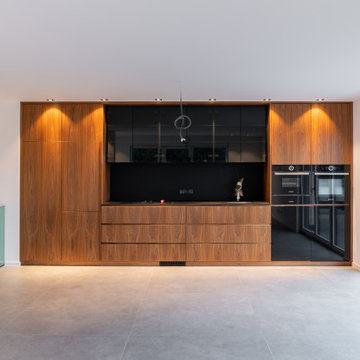
Inspiration pour une cuisine ouverte grise et blanche design en L et bois foncé avec un placard à porte plane, une crédence noire et un sol en carrelage de céramique.
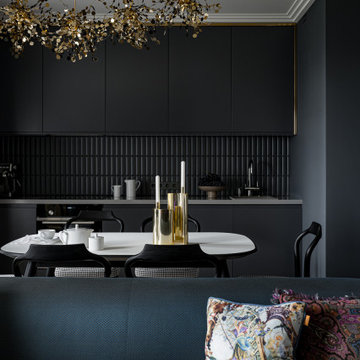
Réalisation d'une petite cuisine ouverte linéaire, encastrable et grise et blanche design en bois foncé avec un évier encastré, un placard à porte plane, un plan de travail en surface solide, une crédence noire, une crédence en céramique, un sol en bois brun, aucun îlot, un sol beige et un plan de travail gris.
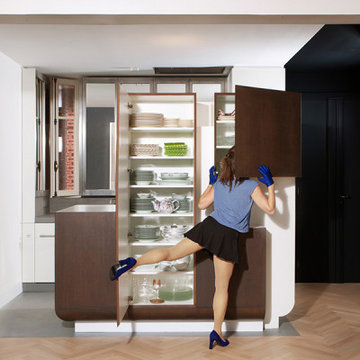
Cette image montre une grande cuisine ouverte parallèle et grise et blanche design en bois foncé avec un évier 2 bacs, un placard à porte affleurante, un plan de travail en béton, une crédence métallisée, une crédence miroir, un électroménager noir, sol en béton ciré, îlot, un sol gris et un plan de travail blanc.
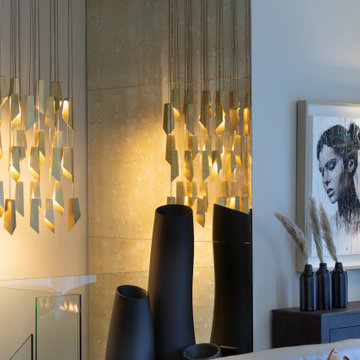
This stunning Hale open plan kitchen was designed in a luxurious, contemporary style featuring bespoke angular lighting and bespoke cabinetry with handcrafted bronze handles. This kitchen space was an award winning design at the Northern Design Awards. The entrance hallway that was also designed in this Cheshire home was lit with carefully selected wall lights that match the same style as the pendant. The rounded doorway was specifically designed to enhance the curved archways that feature throughout the rest of the hallway.
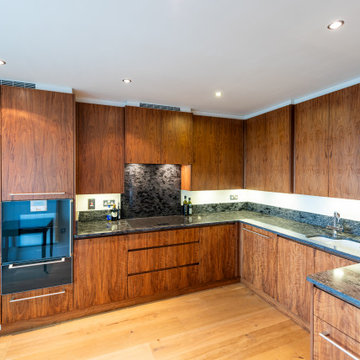
Cette photo montre une petite cuisine américaine grise et blanche tendance en L et bois foncé avec un évier encastré, un plan de travail en granite, une crédence noire, une crédence en granite, un électroménager noir, parquet clair, un sol beige et plan de travail noir.
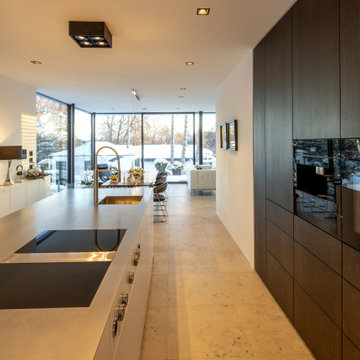
Cette image montre une cuisine ouverte parallèle et grise et blanche design en bois foncé avec un évier posé, un placard à porte plane, un plan de travail en inox, une crédence marron, une crédence en bois, un électroménager noir, carreaux de ciment au sol, îlot, un sol beige et un plan de travail gris.
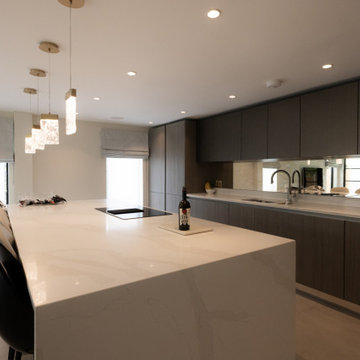
Designed by our passionate team of designers. We were instructed to help transform a 1950’s pre-fab home in Barnet. Involved in the complete design and renovation to create a contemporary home.
Heathfield House is located in a leafy town in Barnet. Previously a timber pre-fab period style house decorated with non-structural interior timbers. The property has now overgone a complete transformation to open the space and create a more relaxed elegant home. A deliberately light palette of materials has been used in contrast with the rich darker tones of the joinery.
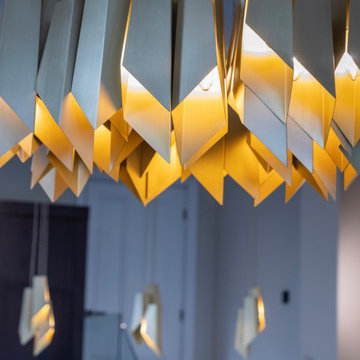
This stunning Hale open plan kitchen was designed in a luxurious, contemporary style featuring bespoke angular lighting and bespoke cabinetry with handcrafted bronze handles. This kitchen space was an award winning design at the Northern Design Awards. The entrance hallway that was also designed in this Cheshire home was lit with carefully selected wall lights that match the same style as the pendant. The rounded doorway was specifically designed to enhance the curved archways that feature throughout the rest of the hallway.
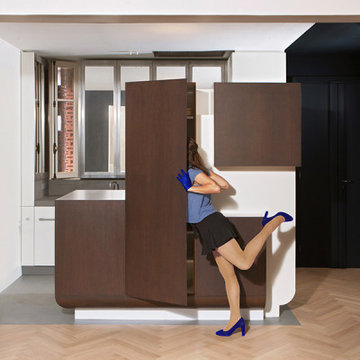
Aménagement d'une grande cuisine ouverte parallèle et grise et blanche contemporaine en bois foncé avec un évier 2 bacs, un placard à porte affleurante, un plan de travail en béton, une crédence métallisée, une crédence miroir, un électroménager noir, sol en béton ciré, îlot, un sol gris et un plan de travail blanc.

Idée de décoration pour une cuisine ouverte linéaire et grise et blanche design en bois foncé de taille moyenne avec un évier encastré, un placard à porte plane, un plan de travail en quartz modifié, une crédence noire, une crédence en marbre, un électroménager noir, sol en stratifié, îlot, un sol beige, plan de travail noir et poutres apparentes.
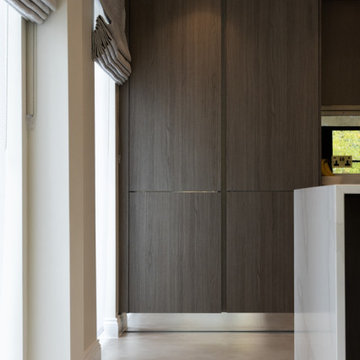
Designed by our passionate team of designers. We were instructed to help transform a 1950’s pre-fab home in Barnet. Involved in the complete design and renovation to create a contemporary home.
Heathfield House is located in a leafy town in Barnet. Previously a timber pre-fab period style house decorated with non-structural interior timbers. The property has now overgone a complete transformation to open the space and create a more relaxed elegant home. A deliberately light palette of materials has been used in contrast with the rich darker tones of the joinery.
Idées déco de cuisines grises et blanches en bois foncé
1