Idées déco de cuisines grises et blanches
Trier par :
Budget
Trier par:Populaires du jour
41 - 60 sur 8 041 photos
1 sur 2
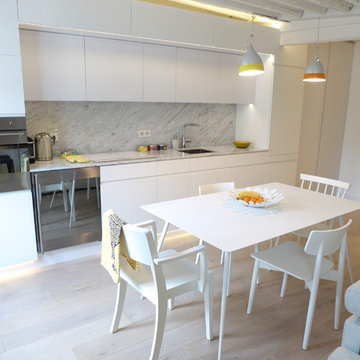
La cuisine a été réalisée sur mesure avec des portes sans poignées, en laque satinée blanche et grise. Un bandeau de leds incrusté dans le meuble souligne le volume de l’ensemble et crée un éclairage indirect. Le plan de travail est en marbre de carrare. La cuve en inox est collée sous le plan afin de la rendre plus discrète.
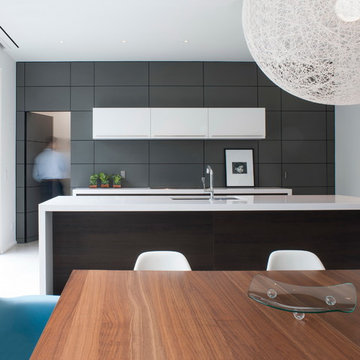
Murphy Mears Architects | Hester + Hardaway
Aménagement d'une cuisine américaine parallèle et grise et blanche moderne avec un placard à porte plane, des portes de placard blanches et îlot.
Aménagement d'une cuisine américaine parallèle et grise et blanche moderne avec un placard à porte plane, des portes de placard blanches et îlot.
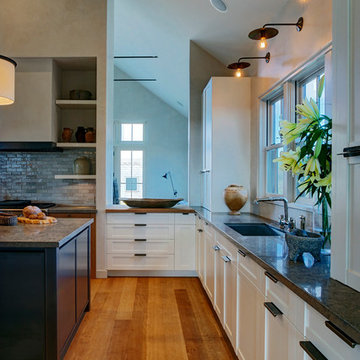
Nantucket, Massachusetts - Transitional - Sophisticated Kitchen.
Designed by #JenniferGilmer
Photography by Bob Narod
http://www.gilmerkitchens.com/
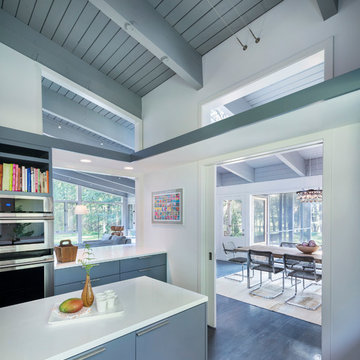
This remodel of a mid century gem is located in the town of Lincoln, MA a hot bed of modernist homes inspired by Gropius’ own house built nearby in the 1940’s. By the time the house was built, modernism had evolved from the Gropius era, to incorporate the rural vibe of Lincoln with spectacular exposed painted wood beams and deep overhangs.
The design rejects the traditional New England house with its enclosing wall and inward posture. The low pitched roofs, open floor plan, and large windows openings connect the house to nature to make the most of its rural setting.
Photo by: Nat Rea Photography
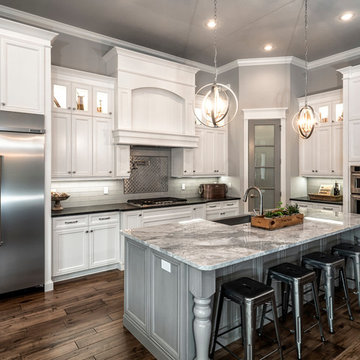
Aaron Bailey
Cette image montre une cuisine américaine grise et blanche traditionnelle en L de taille moyenne avec un évier de ferme, un placard avec porte à panneau encastré, des portes de placard blanches, une crédence grise, un électroménager en acier inoxydable, parquet foncé, îlot, plan de travail en marbre et une crédence en céramique.
Cette image montre une cuisine américaine grise et blanche traditionnelle en L de taille moyenne avec un évier de ferme, un placard avec porte à panneau encastré, des portes de placard blanches, une crédence grise, un électroménager en acier inoxydable, parquet foncé, îlot, plan de travail en marbre et une crédence en céramique.

Преобразите свою кухню с помощью этой светло-серой угловой кухни в шикарном стиле лофт. Его яркий и воздушный цвет придает нотку элегантности любому пространству. Эта кухня с широкими шкафами и матовыми фасадами обеспечивает достаточно места для хранения и выглядит стильно. Обновите свою кухню этой стильной и функциональной серой угловой кухней в стиле лофт.
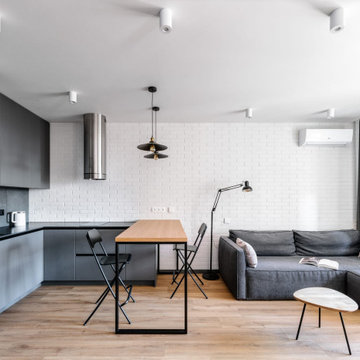
Капитальный ремонт однокомнатной квартиры
Exemple d'une cuisine américaine encastrable et grise et blanche tendance en L de taille moyenne avec un évier encastré, un placard à porte plane, des portes de placard grises, un plan de travail en quartz modifié, une crédence grise, une crédence en céramique, un sol en bois brun, aucun îlot, un sol marron et plan de travail noir.
Exemple d'une cuisine américaine encastrable et grise et blanche tendance en L de taille moyenne avec un évier encastré, un placard à porte plane, des portes de placard grises, un plan de travail en quartz modifié, une crédence grise, une crédence en céramique, un sol en bois brun, aucun îlot, un sol marron et plan de travail noir.
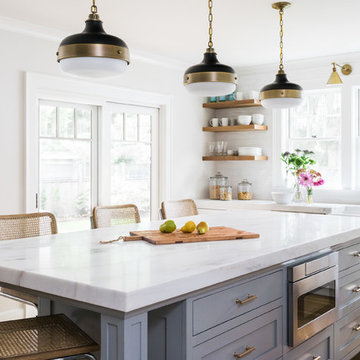
Joyelle West Photography
Idées déco pour une grande cuisine ouverte grise et blanche classique en L avec un évier de ferme, un placard à porte shaker, des portes de placard blanches, plan de travail en marbre, un électroménager en acier inoxydable, îlot, parquet clair, une crédence blanche, une crédence en carrelage métro et fenêtre au-dessus de l'évier.
Idées déco pour une grande cuisine ouverte grise et blanche classique en L avec un évier de ferme, un placard à porte shaker, des portes de placard blanches, plan de travail en marbre, un électroménager en acier inoxydable, îlot, parquet clair, une crédence blanche, une crédence en carrelage métro et fenêtre au-dessus de l'évier.
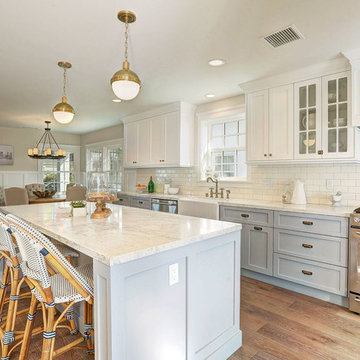
Inspiration pour une cuisine américaine grise et blanche et bicolore traditionnelle avec un évier de ferme, un placard à porte shaker, des portes de placard grises, plan de travail en marbre, une crédence blanche, une crédence en carrelage métro, un électroménager en acier inoxydable, un sol en bois brun et îlot.

Rénovation d'un appartement de 110 m2 à Saint-Germain-en-Laye en vue de sa mise en location.
Idée de décoration pour une grande cuisine linéaire, encastrable et grise et blanche tradition fermée avec un évier encastré, un placard à porte affleurante, des portes de placard blanches, un plan de travail en quartz, une crédence grise, une crédence en quartz modifié, parquet clair, aucun îlot, un sol beige et un plan de travail gris.
Idée de décoration pour une grande cuisine linéaire, encastrable et grise et blanche tradition fermée avec un évier encastré, un placard à porte affleurante, des portes de placard blanches, un plan de travail en quartz, une crédence grise, une crédence en quartz modifié, parquet clair, aucun îlot, un sol beige et un plan de travail gris.

Set within an airy contemporary extension to a lovely Georgian home, the Siatama Kitchen is our most ambitious project to date. The client, a master cook who taught English in Siatama, Japan, wanted a space that spliced together her love of Japanese detailing with a sophisticated Scandinavian approach to wood.
At the centre of the deisgn is a large island, made in solid british elm, and topped with a set of lined drawers for utensils, cutlery and chefs knifes. The 4-post legs of the island conform to the 寸 (pronounced ‘sun’), an ancient Japanese measurement equal to 3cm. An undulating chevron detail articulates the lower drawers in the island, and an open-framed end, with wood worktop, provides a space for casual dining and homework.
A full height pantry, with sliding doors with diagonally-wired glass, and an integrated american-style fridge freezer, give acres of storage space and allow for clutter to be shut away. A plant shelf above the pantry brings the space to life, making the most of the high ceilings and light in this lovely room.

La cocina paso a obtener un diseño mas minimalista, y amplio. Cambiamos la disposición de los grandes electros para tener una visión mas abierta y crear ese rincón de pequeño electrodoméstico. Con una encimera en Porcelanico gris, a juego con los materiales y colores empleados, dispusimos de una luz lineal en techo que nos empujo a un concepto mas actual.

Косметический ремонт в 2хкомнатной квартире в светлых тонах
Idée de décoration pour une cuisine américaine linéaire, encastrable et grise et blanche design de taille moyenne avec un évier 1 bac, un placard à porte plane, des portes de placard blanches, un plan de travail en surface solide, une crédence marron, une crédence en céramique, un sol en carrelage de céramique, aucun îlot, un sol marron, un plan de travail marron et un plafond décaissé.
Idée de décoration pour une cuisine américaine linéaire, encastrable et grise et blanche design de taille moyenne avec un évier 1 bac, un placard à porte plane, des portes de placard blanches, un plan de travail en surface solide, une crédence marron, une crédence en céramique, un sol en carrelage de céramique, aucun îlot, un sol marron, un plan de travail marron et un plafond décaissé.

Natural German Kitchen in Mannings Heath, West Sussex
Our contract team completed this stone effect kitchen for a three-plot barn conversion near Mannings Heath.
The Brief
This project was undertaken as part of a barn conversion for a local property developer, with our contract kitchen team designing and installing this project.
When the plot was purchased, the purchaser sought to make a few changes to suit their style and personal design requirements. A modern design was required, and a natural stone finish was eventually favoured.
Design Elements
A stone effect option has been used throughout the project and the finish is one from German supplier Nobilia’s Stoneart range. The natural stone finish nicely compliments the modern style of the property and has been fitted with multiple contemporary additions.
Most of the kitchen furniture is used across the back wall, with full-height and wall units reaching almost wall-to-wall. A sizeable island is included and has plenty of space for bar stools and entertaining.
A handleless design was favoured for the project and under rail lighting has been used to enhance the ambience in the kitchen.
Special Inclusions
High-quality Siemens cooking appliances have been utilised, adding great cooking functionality to this space. The IQ700 single oven, combination oven and warming drawer opted for provide lots of useful functions for the client.
Elsewhere, a Siemens fridge freezer and Miele dishwasher have been integrated behind kitchen furniture.
A contemporary satin grey splashback is in keeping with the stone effect furniture on the design side, whilst a 1.5 bowl under-mounted sink has been used for function.
Project Highlight
Plots on this development each have allocated space for a utility, which has been furnished with matching kitchen units.
This utility also features a small sink and tap for convenience.
The End Result
The end result is a kitchen designed to perfectly suit the clients’ requirements as well as the style and layout of this new property.
This project was undertaken by our contract kitchen team. Whether you are a property developer or are looking to renovate your own home, consult our expert designers to see how we can design your dream space.
To arrange an appointment, visit a showroom or book an appointment online.
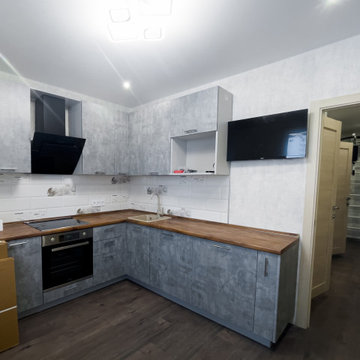
Кухня с серыми фасадами и контрастными фартуком, мойкой и смесителем белого цвета
Réalisation d'une cuisine encastrable et grise et blanche design en L fermée et de taille moyenne avec un évier 1 bac, un placard à porte plane, des portes de placard grises, un plan de travail en bois, une crédence blanche, une crédence en céramique, aucun îlot et un plan de travail marron.
Réalisation d'une cuisine encastrable et grise et blanche design en L fermée et de taille moyenne avec un évier 1 bac, un placard à porte plane, des portes de placard grises, un plan de travail en bois, une crédence blanche, une crédence en céramique, aucun îlot et un plan de travail marron.
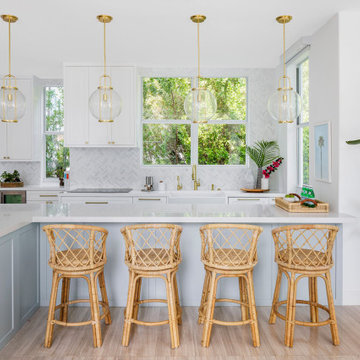
We used white herringbone backsplash porcelain tile with gold accent kitchen accessories. And the colors, Benjamin Moore 1597 pebble beach and pelican gray 1612 in the coastal beach kitchen design. Serena & Lily's Avalon Bar Stool, 26" high, was used for the L-shaped kitchen island.

Зона кухни-гостиной.
Aménagement d'une très grande cuisine ouverte linéaire et grise et blanche contemporaine avec un évier encastré, un placard à porte plane, des portes de placard noires, un plan de travail en surface solide, une crédence beige, une crédence en carreau de porcelaine, un sol en bois brun, aucun îlot, un sol marron et un plan de travail beige.
Aménagement d'une très grande cuisine ouverte linéaire et grise et blanche contemporaine avec un évier encastré, un placard à porte plane, des portes de placard noires, un plan de travail en surface solide, une crédence beige, une crédence en carreau de porcelaine, un sol en bois brun, aucun îlot, un sol marron et un plan de travail beige.
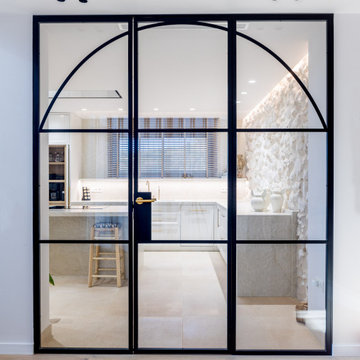
Entrada a cocina de casa de campo con celosía de hierro en arco con puertas de cristal abatible.
Réalisation d'une grande cuisine grise et blanche méditerranéenne en L fermée avec un évier encastré, un placard avec porte à panneau surélevé, des portes de placard blanches, un plan de travail en quartz modifié, un électroménager en acier inoxydable, un sol en carrelage de porcelaine, îlot, un sol gris et un plan de travail blanc.
Réalisation d'une grande cuisine grise et blanche méditerranéenne en L fermée avec un évier encastré, un placard avec porte à panneau surélevé, des portes de placard blanches, un plan de travail en quartz modifié, un électroménager en acier inoxydable, un sol en carrelage de porcelaine, îlot, un sol gris et un plan de travail blanc.

В основе концептуальной идеи данного проекта заложен образ перламутровой раковины с ее чудесными переливами и непревзойденным муаровым свечением. Все оттенки ее сияния, переданные в перламутровой основе и стали палитрой для данного интерьера. На фартуке в кухне уложена натуральная перламутровая мозаика толщиной 2мм.

Réalisation d'une grande cuisine ouverte grise et blanche design en L avec un évier encastré, un placard à porte plane, des portes de placard blanches, un plan de travail en quartz modifié, une crédence marron, une crédence en dalle de pierre, un électroménager noir, un sol en carrelage de porcelaine, îlot, un sol blanc, un plan de travail blanc et poutres apparentes.
Idées déco de cuisines grises et blanches
3